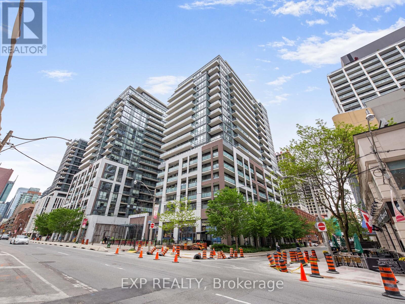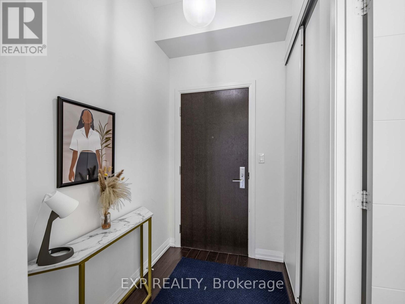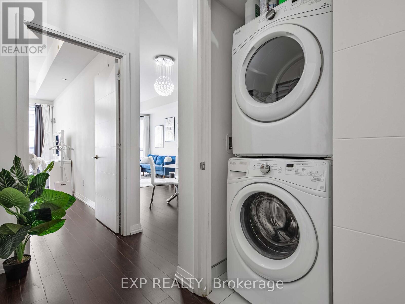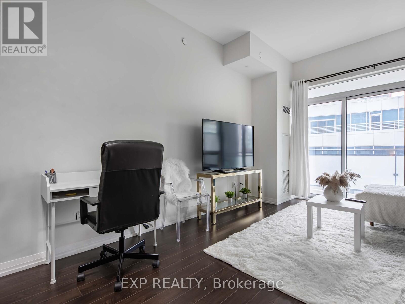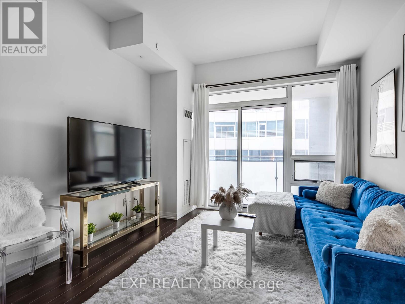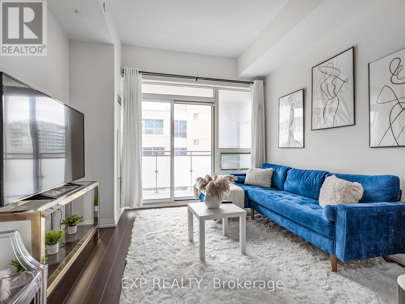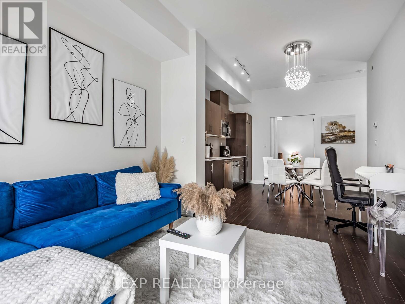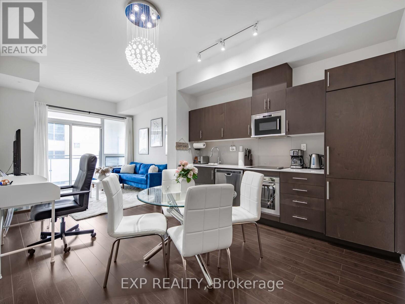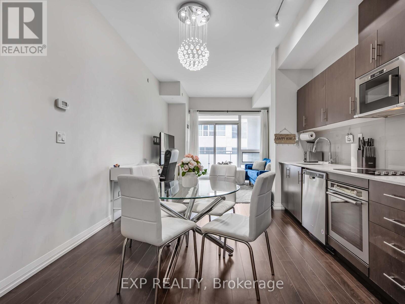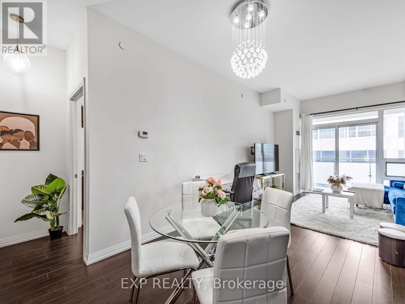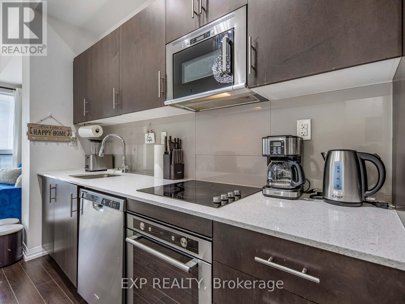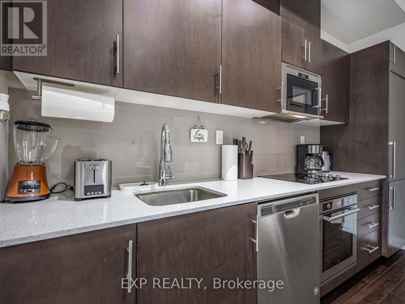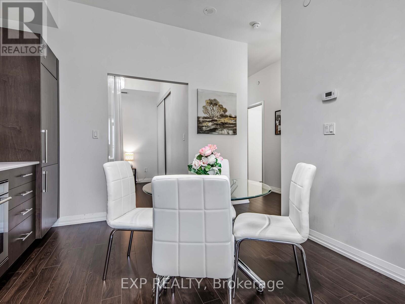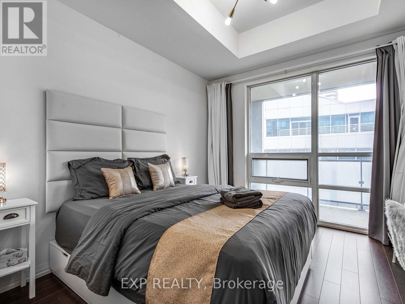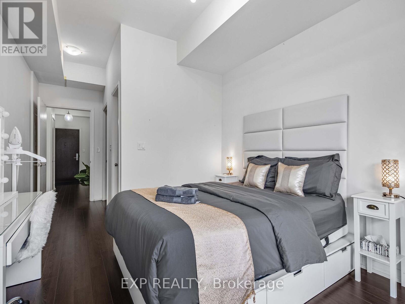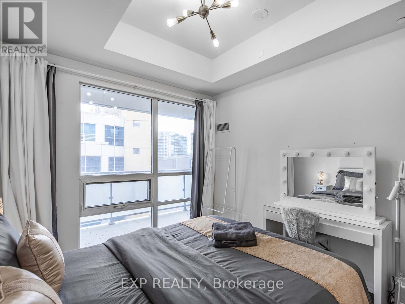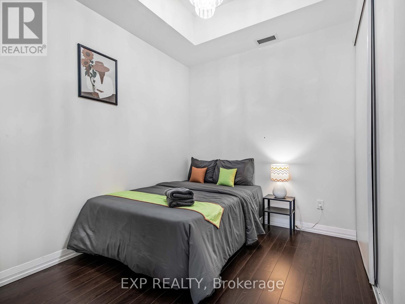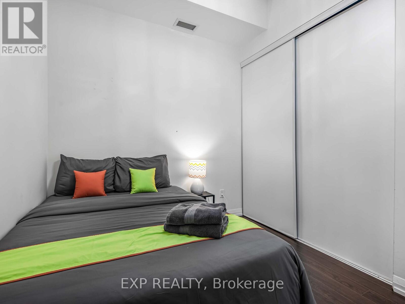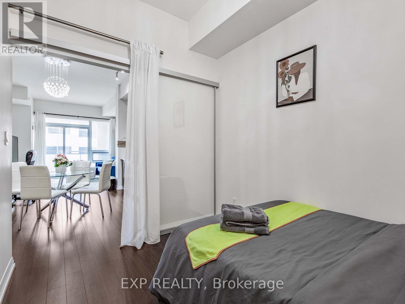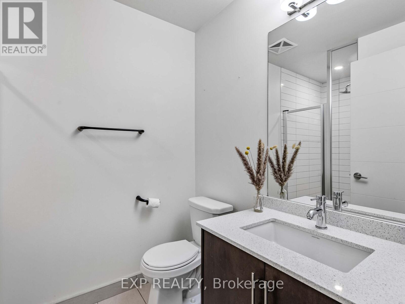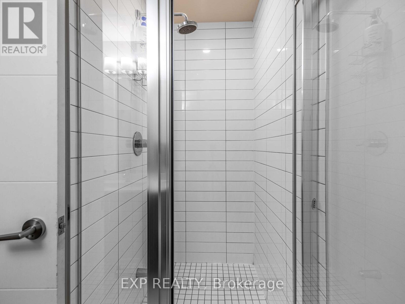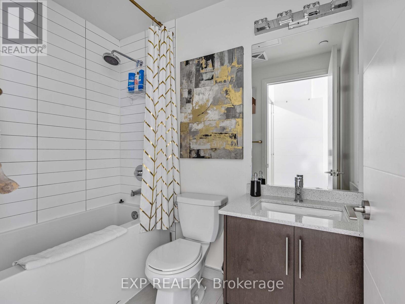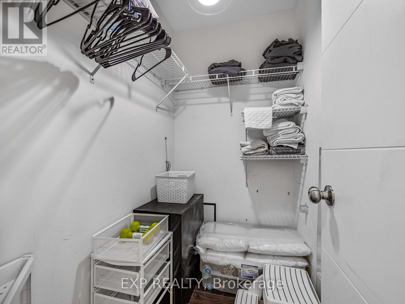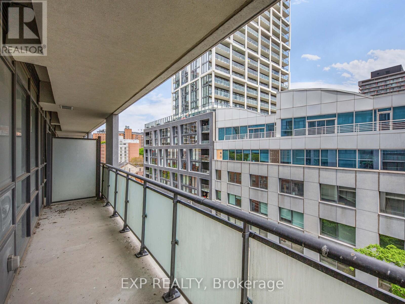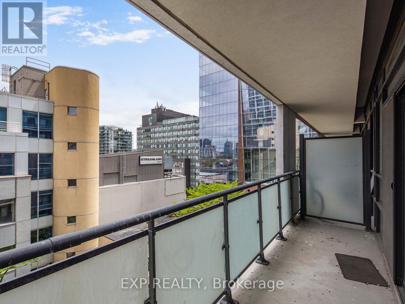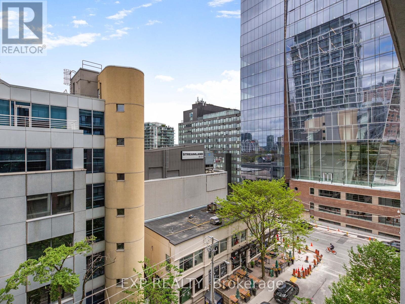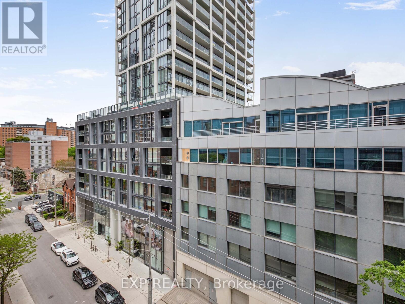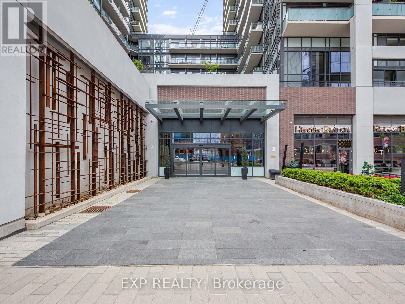$749,000.00
15 - 460 ADELAIDE STREET E, Toronto (Moss Park), Ontario, M5A1N6, Canada Listing ID: C12220963| Bathrooms | Bedrooms | Property Type |
|---|---|---|
| 2 | 2 | Single Family |
Welcome to 460 Adelaide St E Unit #833, a modern 2-bedroom, 2-bathroom condo offering 783 sq. ft. of thoughtfully designed interior space plus a 100 sq. ft. balcony in Toronto's vibrant and rapidly growing east end. Located in the sought-after Axiom Condos, this stylish unit features an open-concept layout with floor-to-ceiling windows, sleek finishes, and a private outdoor space perfect for morning coffee or evening unwinding. The split-bedroom floor plan offers privacy and functionality, while both bathrooms are elegantly appointed. Enjoy the convenience of being just steps from the Distillery District, with its charming cobblestone streets, boutique shops, cafes, and cultural events. Transit access is effortless with nearby TTC streetcar stops and quick connections to the Financial District and Union Station. Ideal for professionals, couples, or investors looking for a move-in ready unit in one of Toronto's fastest-growing communities. (id:31565)

Paul McDonald, Sales Representative
Paul McDonald is no stranger to the Toronto real estate market. With over 22 years experience and having dealt with every aspect of the business from simple house purchases to condo developments, you can feel confident in his ability to get the job done.| Level | Type | Length | Width | Dimensions |
|---|---|---|---|---|
| Other | Living room | 3.58 m | 3.41 m | 3.58 m x 3.41 m |
| Other | Dining room | 3.58 m | 3.41 m | 3.58 m x 3.41 m |
| Other | Kitchen | 3.58 m | 3.41 m | 3.58 m x 3.41 m |
| Other | Primary Bedroom | 3.54 m | 3.04 m | 3.54 m x 3.04 m |
| Other | Bedroom 2 | 3.4 m | 2.74 m | 3.4 m x 2.74 m |
| Other | Bathroom | na | na | Measurements not available |
| Other | Bathroom | na | na | Measurements not available |
| Amenity Near By | |
|---|---|
| Features | Balcony, Carpet Free |
| Maintenance Fee | 705.00 |
| Maintenance Fee Payment Unit | Monthly |
| Management Company | Crossbridge Condominium |
| Ownership | Condominium/Strata |
| Parking |
|
| Transaction | For sale |
| Bathroom Total | 2 |
|---|---|
| Bedrooms Total | 2 |
| Bedrooms Above Ground | 2 |
| Amenities | Storage - Locker |
| Appliances | Oven - Built-In, Range, All, Dryer, Microwave, Stove, Washer, Refrigerator |
| Cooling Type | Central air conditioning |
| Exterior Finish | Brick, Concrete |
| Fireplace Present | |
| Heating Fuel | Natural gas |
| Heating Type | Forced air |
| Size Interior | 700 - 799 sqft |
| Type | Apartment |


