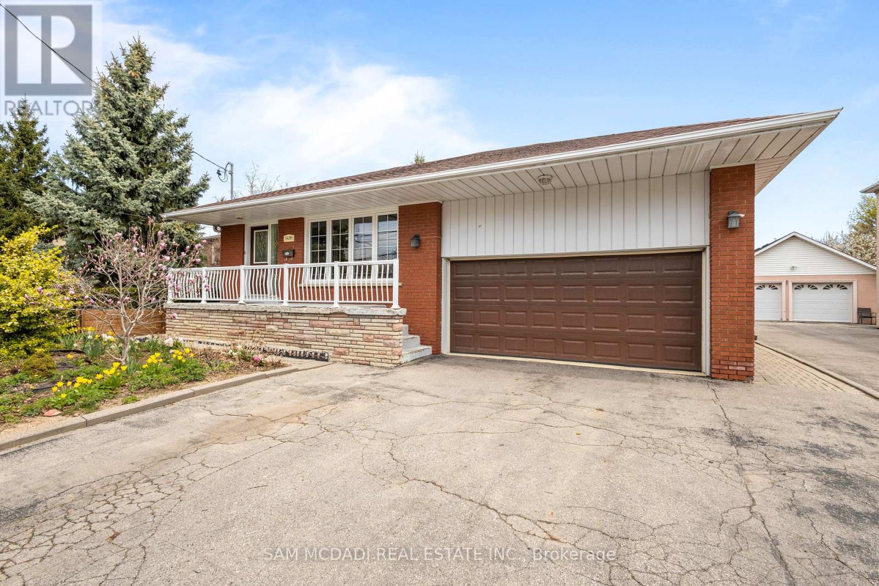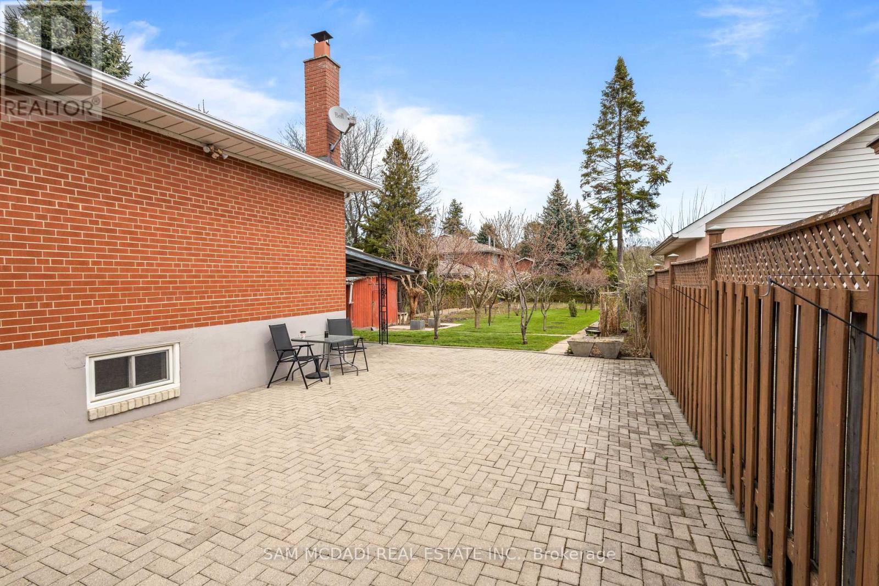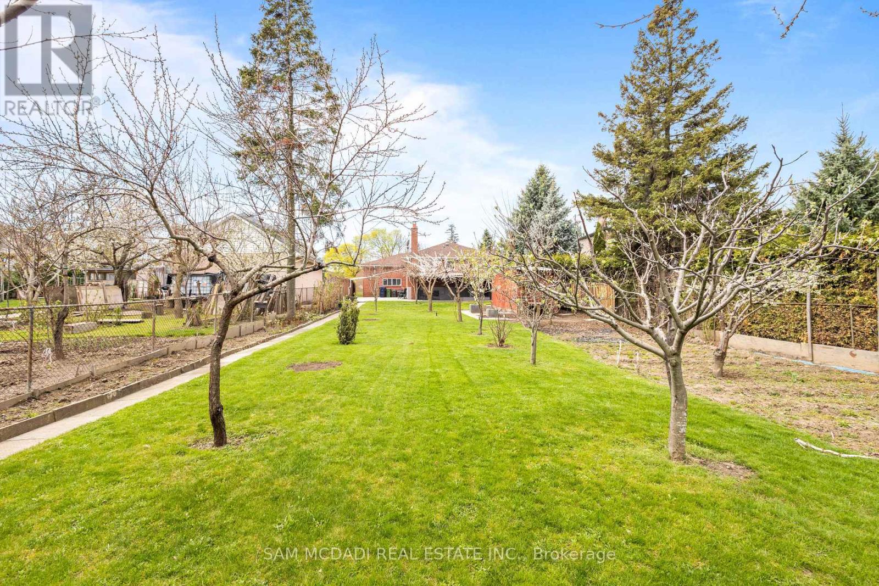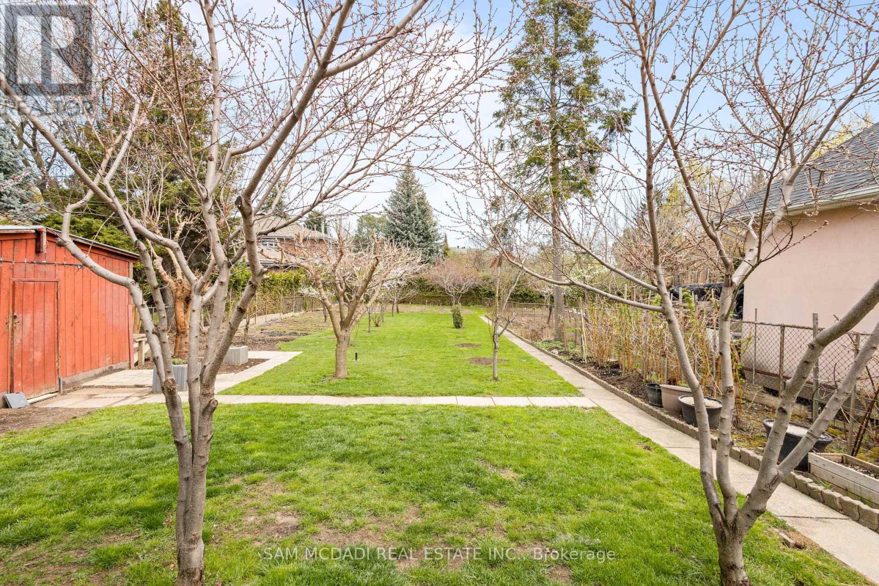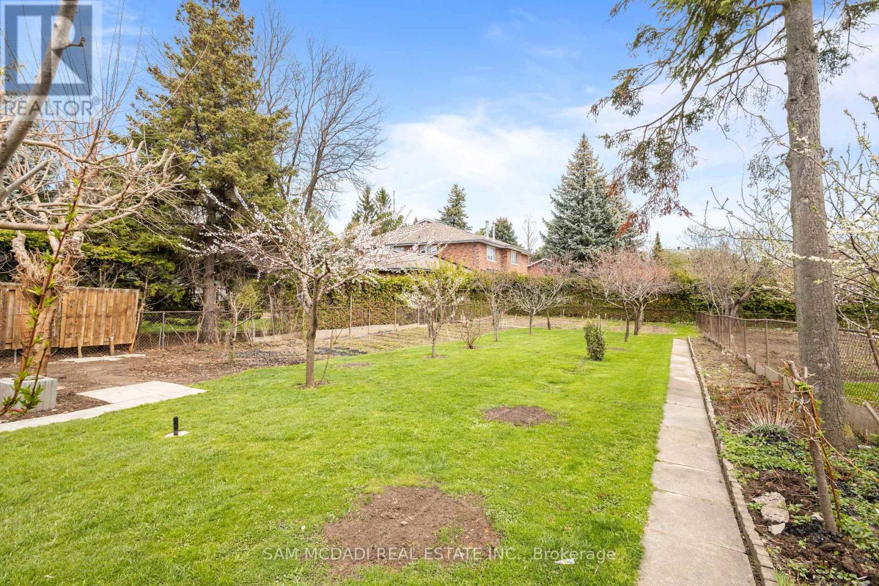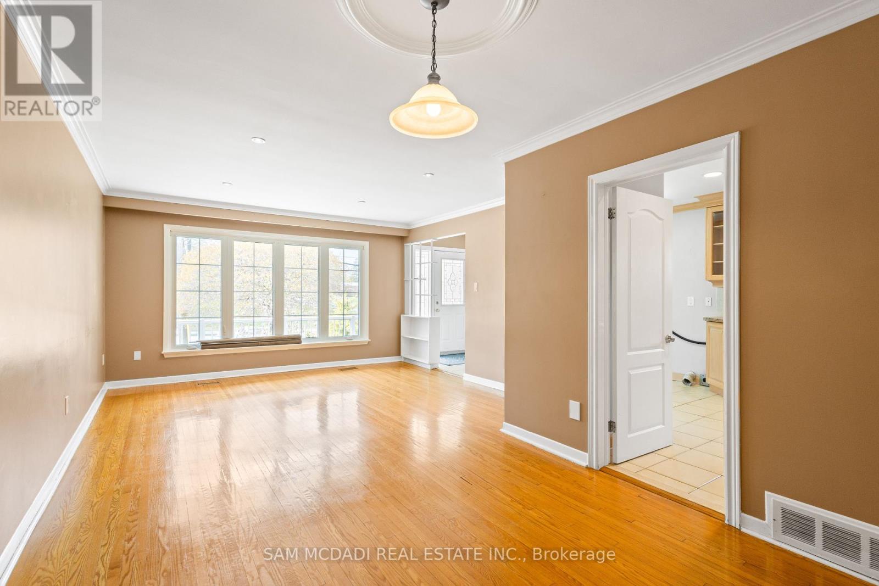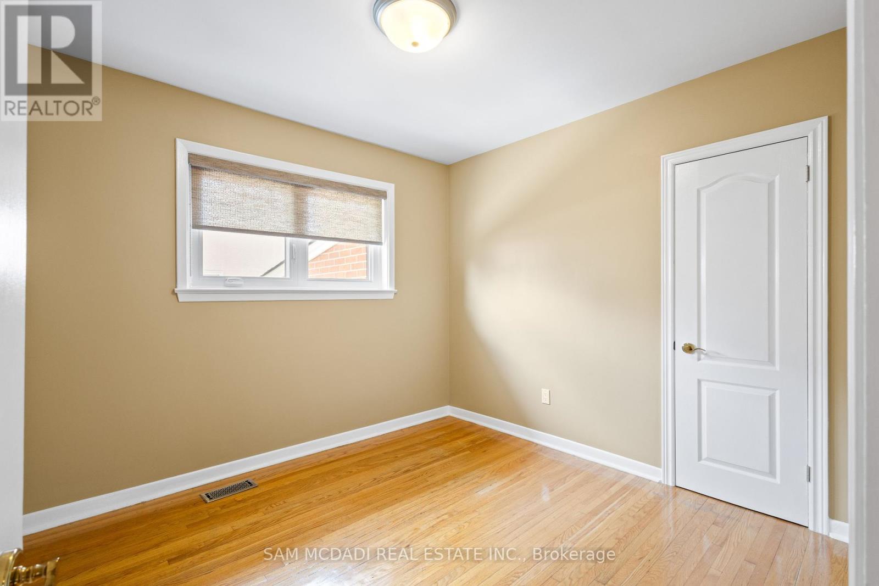$1,549,000.00
1491 ROYAL YORK ROAD, Toronto (Humber Heights), Ontario, M9P3B3, Canada Listing ID: W12118560| Bathrooms | Bedrooms | Property Type |
|---|---|---|
| 4 | 6 | Single Family |
Discover this beautiful bungalow home at 1491 Royal York Rd! Located on a stunning (50' X 238') lot surrounded by multi-million dollar estate homes, this property offers endless possibilities. Imagine relaxing in your private backyard oasis surrounded by lush gardens. This 4 +2 bedrooms & 4 bathroom home has a fully finished basement with two separate entrances, perfect for large or multi-generational families, or rental income potential. The lower level features a full in-law suite and an apartment with two separate kitchens, two 3-piece washrooms and a shared laundry. Double car garage with direct access to the basement. Ample parking. Enjoy easy access to shopping, the highway, and TTC. This property offers incredible opportunity to a wide range of buyers, from those seeking to enjoy a property with great garden or those looking to built their dream home or investors. Don't miss out this opportunity! Wood Fireplace in basement not functional (as is). Property being sold as is condition. (id:31565)

Paul McDonald, Sales Representative
Paul McDonald is no stranger to the Toronto real estate market. With over 22 years experience and having dealt with every aspect of the business from simple house purchases to condo developments, you can feel confident in his ability to get the job done.| Level | Type | Length | Width | Dimensions |
|---|---|---|---|---|
| Basement | Bedroom | 4 m | 3 m | 4 m x 3 m |
| Basement | Recreational, Games room | 4.44 m | 4 m | 4.44 m x 4 m |
| Basement | Bedroom | 3.58 m | 2.09 m | 3.58 m x 2.09 m |
| Main level | Living room | 4.27 m | 4 m | 4.27 m x 4 m |
| Main level | Dining room | 3.08 m | 3.07 m | 3.08 m x 3.07 m |
| Main level | Kitchen | 3.36 m | 3.15 m | 3.36 m x 3.15 m |
| Main level | Primary Bedroom | 4.46 m | 3.32 m | 4.46 m x 3.32 m |
| Main level | Bedroom 2 | 4.46 m | 2.9 m | 4.46 m x 2.9 m |
| Main level | Bedroom 3 | 3.12 m | 2.94 m | 3.12 m x 2.94 m |
| Main level | Bedroom 4 | 3.35 m | 2.84 m | 3.35 m x 2.84 m |
| Amenity Near By | |
|---|---|
| Features | Carpet Free, In-Law Suite |
| Maintenance Fee | |
| Maintenance Fee Payment Unit | |
| Management Company | |
| Ownership | Freehold |
| Parking |
|
| Transaction | For sale |
| Bathroom Total | 4 |
|---|---|
| Bedrooms Total | 6 |
| Bedrooms Above Ground | 4 |
| Bedrooms Below Ground | 2 |
| Appliances | Central Vacuum, Water Heater - Tankless, Dishwasher, Dryer, Water Heater, Stove, Washer, Refrigerator |
| Architectural Style | Bungalow |
| Basement Features | Apartment in basement, Separate entrance |
| Basement Type | N/A |
| Construction Style Attachment | Detached |
| Cooling Type | Central air conditioning |
| Exterior Finish | Brick |
| Fireplace Present | |
| Flooring Type | Hardwood, Tile, Laminate |
| Foundation Type | Concrete |
| Half Bath Total | 1 |
| Heating Fuel | Natural gas |
| Heating Type | Forced air |
| Size Interior | 1100 - 1500 sqft |
| Stories Total | 1 |
| Type | House |
| Utility Water | Municipal water |


