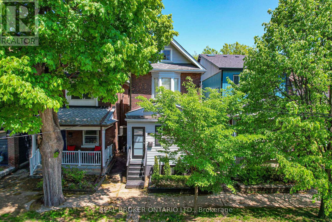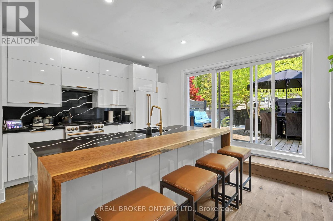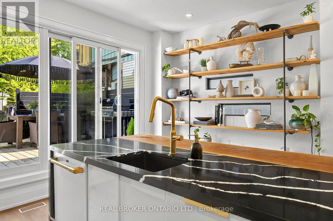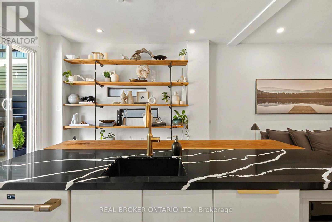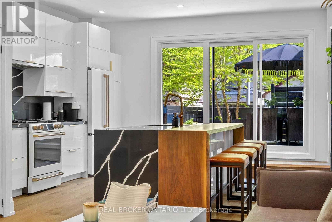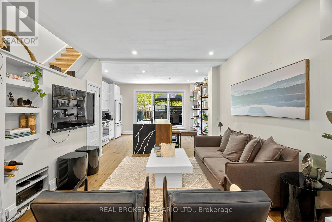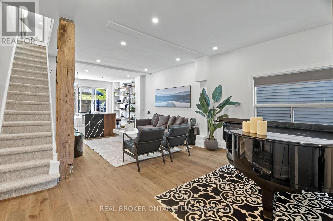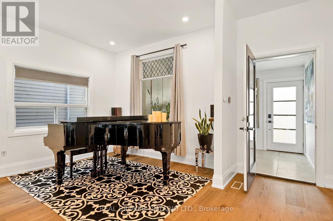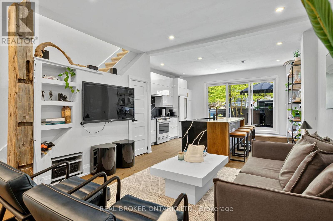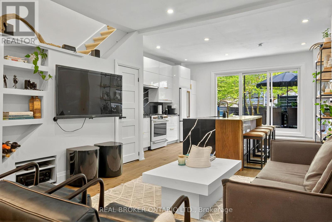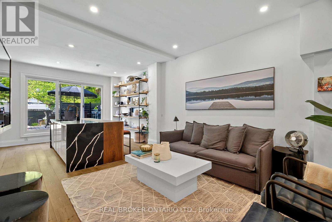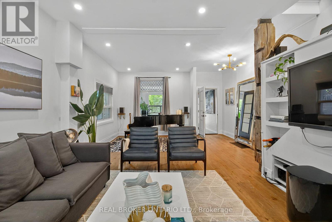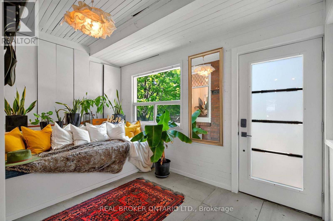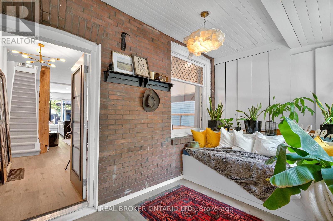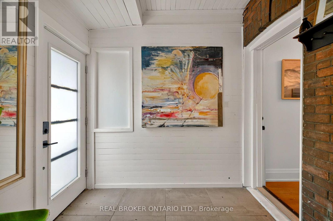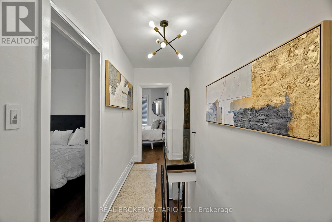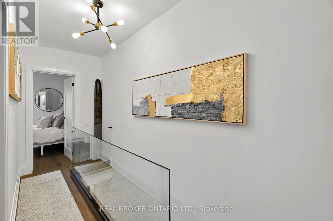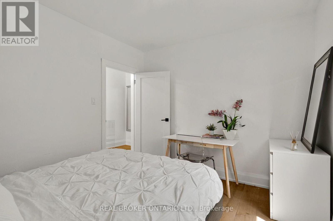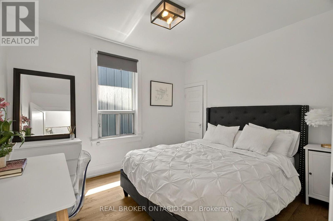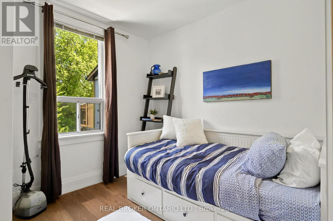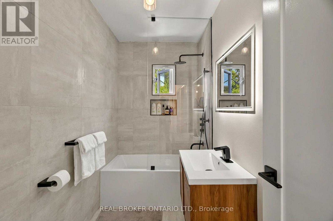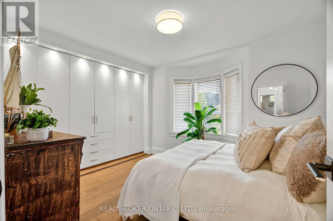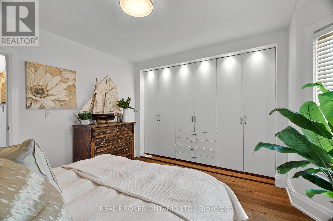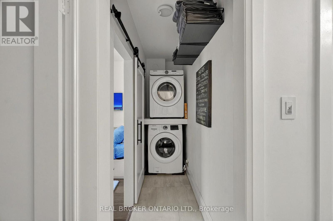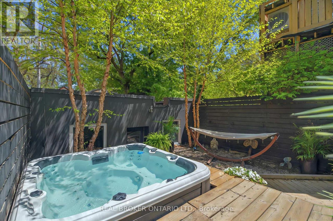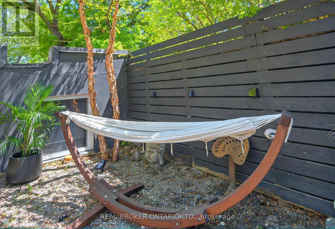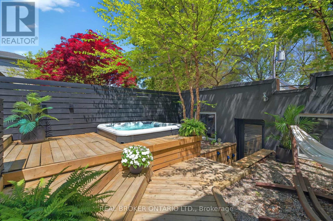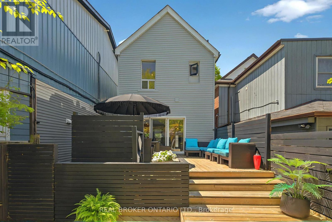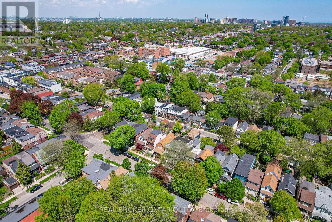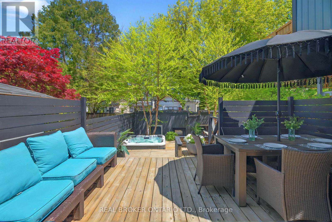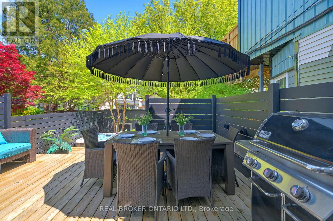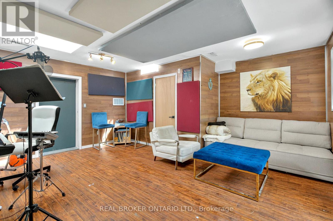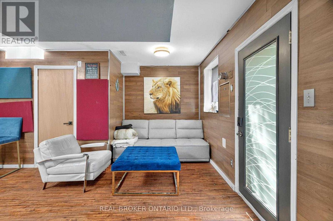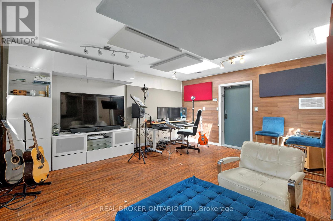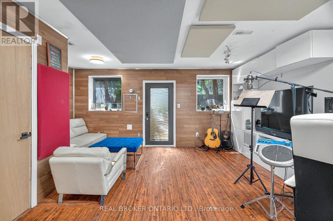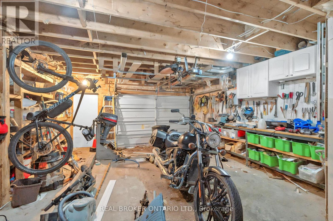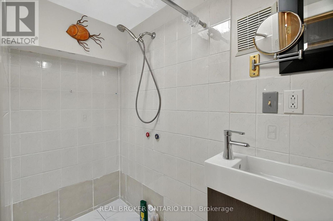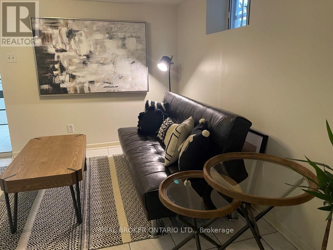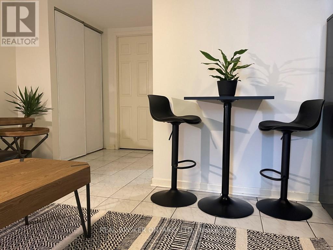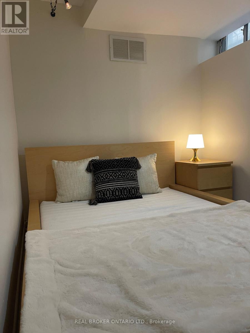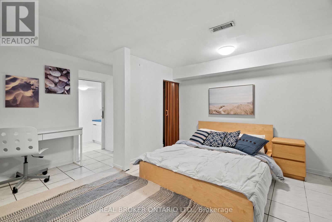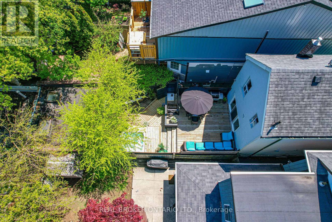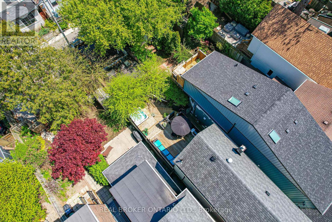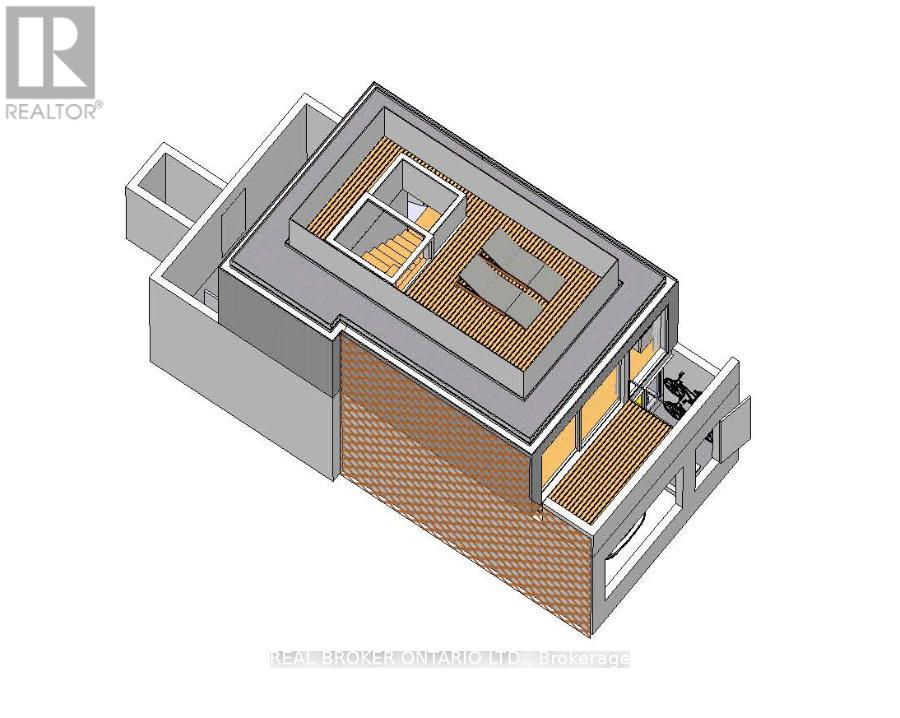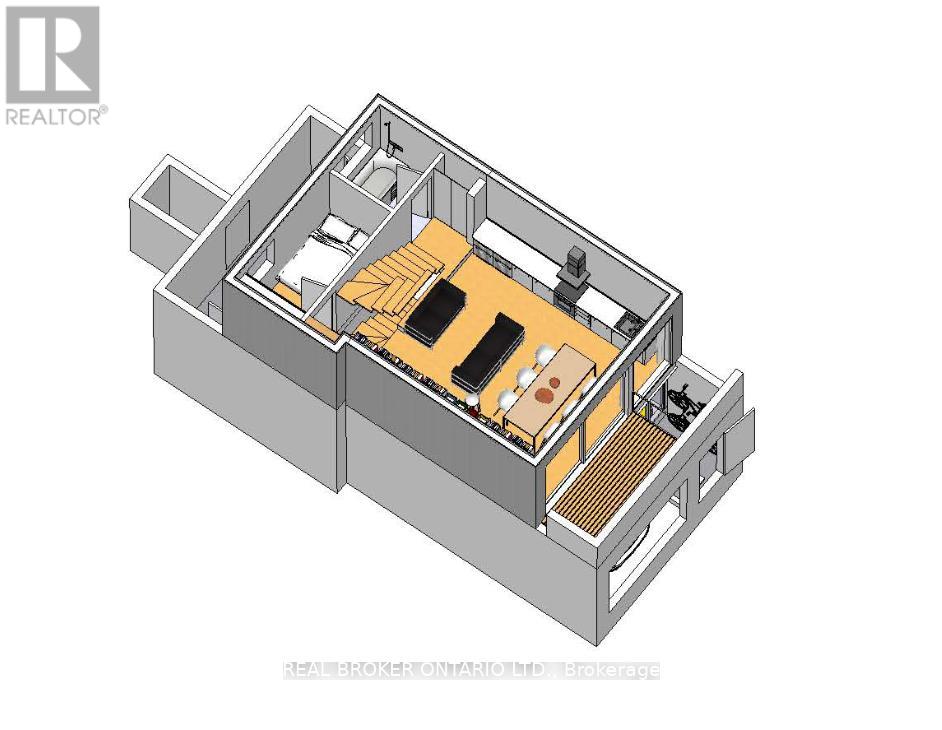$1,780,800.00
143 PARKMOUNT ROAD, Toronto (Greenwood-Coxwell), Ontario, M4J4V3, Canada Listing ID: E12200316| Bathrooms | Bedrooms | Property Type |
|---|---|---|
| 4 | 3 | Single Family |
Looking to upsize, invest, or create a multi-generational haven? Look no further than 143 Parkmount Rd, a stunning updated detached home in the coveted Danforth-Greenwood neighborhood, consistently ranked among Toronto's top 10 areas. This rare legal triplex boasts two basement suites generating over $3,000/month in rental income, plus a massive 20x40 detached garage converted into a finished studio with HVAC and a 3-piece bath - perfect for rental income, a home office, or guest suite. Currently thriving as a music studio and proven Airbnb Superhost, raking in over $60K annually, with total annual rental income exceeding $90K! Inside, enjoy a sleek designer kitchen, spa-inspired bathroom, and expansive outdoor oasis complete with a hot tub. Located steps from the Danforth, subway stations, and Monarch Park, with top-rated schools nearby, including Monarch Park Collegiate and Ecole Secondaire Michelle-O'Bonsawin. Plus, explore garden suite potential with available plans and capitalize on future equity opportunities. A goldmine of a property awaits! (id:31565)

Paul McDonald, Sales Representative
Paul McDonald is no stranger to the Toronto real estate market. With over 22 years experience and having dealt with every aspect of the business from simple house purchases to condo developments, you can feel confident in his ability to get the job done.| Level | Type | Length | Width | Dimensions |
|---|---|---|---|---|
| Second level | Primary Bedroom | 3.87 m | 3.76 m | 3.87 m x 3.76 m |
| Second level | Bedroom 2 | 3.03 m | 3.41 m | 3.03 m x 3.41 m |
| Second level | Bedroom 3 | 3.03 m | 2.72 m | 3.03 m x 2.72 m |
| Second level | Laundry room | 3 m | 1.25 m | 3 m x 1.25 m |
| Basement | Bedroom | 3 m | 3.2 m | 3 m x 3.2 m |
| Basement | Kitchen | 2 m | 3.2 m | 2 m x 3.2 m |
| Basement | Bedroom | 3.2 m | 2.8 m | 3.2 m x 2.8 m |
| Basement | Living room | 3 m | 2.8 m | 3 m x 2.8 m |
| Basement | Living room | 3.3 m | 3.3 m | 3.3 m x 3.3 m |
| Basement | Kitchen | 2 m | 2.5 m | 2 m x 2.5 m |
| Ground level | Foyer | 4.72 m | 2.5 m | 4.72 m x 2.5 m |
| Ground level | Dining room | 3.4 m | 2.8 m | 3.4 m x 2.8 m |
| Ground level | Living room | 4.7 m | 4.5 m | 4.7 m x 4.5 m |
| Ground level | Kitchen | 4.7 m | 3.6 m | 4.7 m x 3.6 m |
| Amenity Near By | Beach, Park, Public Transit |
|---|---|
| Features | Paved yard, Guest Suite |
| Maintenance Fee | |
| Maintenance Fee Payment Unit | |
| Management Company | |
| Ownership | Freehold |
| Parking |
|
| Transaction | For sale |
| Bathroom Total | 4 |
|---|---|
| Bedrooms Total | 3 |
| Bedrooms Above Ground | 3 |
| Age | 100+ years |
| Appliances | Hot Tub, Water Heater, Water Heater - Tankless, Blinds, Dishwasher, Dryer, Range, Stove, Washer, Two Refrigerators |
| Basement Features | Apartment in basement |
| Basement Type | N/A |
| Construction Style Attachment | Detached |
| Cooling Type | Central air conditioning |
| Exterior Finish | Vinyl siding |
| Fireplace Present | |
| Fire Protection | Smoke Detectors |
| Foundation Type | Concrete |
| Half Bath Total | 2 |
| Heating Fuel | Natural gas |
| Heating Type | Forced air |
| Size Interior | 1100 - 1500 sqft |
| Stories Total | 2 |
| Type | House |
| Utility Water | Municipal water |


