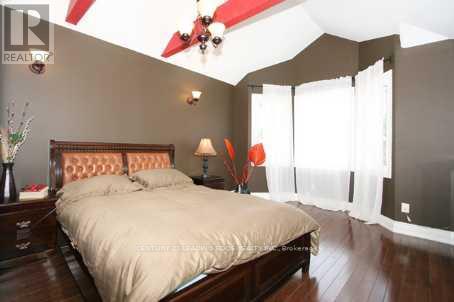$1,450,000.00
143 GAMBLE AVENUE, Toronto E03, Ontario, M4J2P2, Canada Listing ID: E8342800| Bathrooms | Bedrooms | Property Type |
|---|---|---|
| 4 | 4 | Single Family |
Reasonable Priced Home Considering The Recent Sales Of Similar Age and Features Homes In The Area. A Decent Size (1,798 Sf) Family Home in a Prime East York Location Built in 1988 and Completely Renovated in 2007! Don't Miss This Exclusive Opportunity to Own A Nice Home in The Heart of Toronto. With Some Cosmetic Work (A New Paint and Professional Cleanup...NOTE: The Seller is Willing To Do It For A Reasonable Price) It Will Show Its Real Beauty. Gourmet Kitchen Is A Standout Feature, Boasting Stainless Steel Appliances, Granite Countertops, And Elegant Limestone Flooring. Main Floor Features A Cozy Family Room Complete With A Fireplace & W/O To Deck, Creating A Warm And Inviting Atmosphere For Gatherings And Relaxation. Steps to Major Conveniences such as Groceries, Retail, Banking, Schools, and Public Transit. Close to Major Highways Makes Your Journey Across The City As Convenient As Possible. Visit With Confidence. (NOTE: Some Pictures Used from MLS#E1580295 To Give An Idea About The Scope Of The Renovation Done in 2007).
All Appl. Belonging To Sellers:
- Fridge, Stove, B/I DW, Microwave, Washer, Dryer, Elfs. Roof (2006/30 Years Shingles), Furnace AC (Appr. 7 Years Old). NOTE: Please Disregard Clutter (Will Be Professionally Cleaned Before Closing Date). (id:31565)

Paul McDonald, Sales Representative
Paul McDonald is no stranger to the Toronto real estate market. With over 21 years experience and having dealt with every aspect of the business from simple house purchases to condo developments, you can feel confident in his ability to get the job done.| Level | Type | Length | Width | Dimensions |
|---|---|---|---|---|
| Second level | Primary Bedroom | 4.27 m | 4.64 m | 4.27 m x 4.64 m |
| Second level | Bedroom 2 | 3.07 m | 3.58 m | 3.07 m x 3.58 m |
| Second level | Bedroom 3 | 3.14 m | 4.73 m | 3.14 m x 4.73 m |
| Basement | Recreational, Games room | 12.9 m | 4.34 m | 12.9 m x 4.34 m |
| Basement | Kitchen | 12.9 m | 4.34 m | 12.9 m x 4.34 m |
| Main level | Living room | 6.64 m | 4.57 m | 6.64 m x 4.57 m |
| Main level | Dining room | 6.64 m | 4.57 m | 6.64 m x 4.57 m |
| Main level | Kitchen | 3.91 m | 4.55 m | 3.91 m x 4.55 m |
| Main level | Family room | 3.27 m | 4.54 m | 3.27 m x 4.54 m |
| Amenity Near By | Park, Public Transit, Schools |
|---|---|
| Features | |
| Maintenance Fee | |
| Maintenance Fee Payment Unit | |
| Management Company | |
| Ownership | Freehold |
| Parking |
|
| Transaction | For sale |
| Bathroom Total | 4 |
|---|---|
| Bedrooms Total | 4 |
| Bedrooms Above Ground | 3 |
| Bedrooms Below Ground | 1 |
| Basement Development | Finished |
| Basement Features | Walk out |
| Basement Type | N/A (Finished) |
| Construction Style Attachment | Detached |
| Cooling Type | Central air conditioning |
| Exterior Finish | Brick, Stone |
| Fireplace Present | True |
| Flooring Type | Hardwood, Stone, Laminate |
| Half Bath Total | 1 |
| Heating Fuel | Natural gas |
| Heating Type | Forced air |
| Stories Total | 2 |
| Type | House |
| Utility Water | Municipal water |















