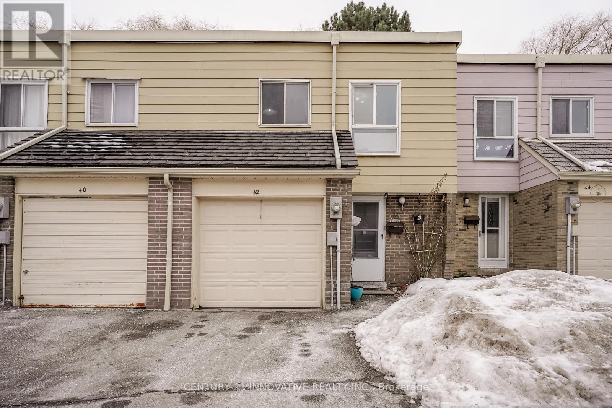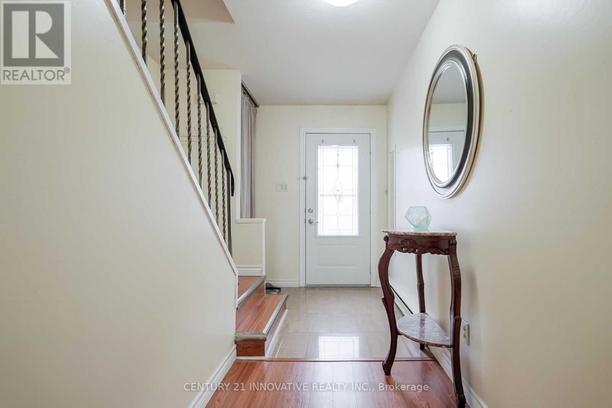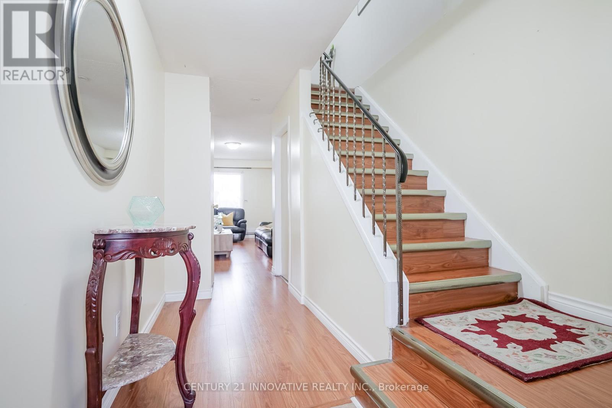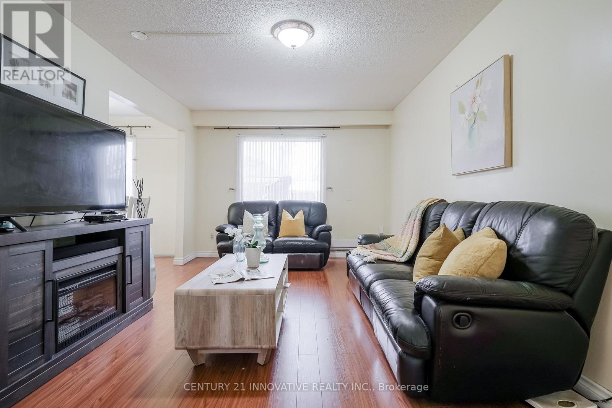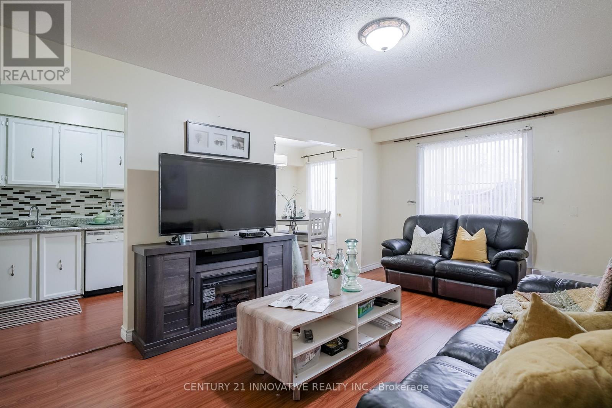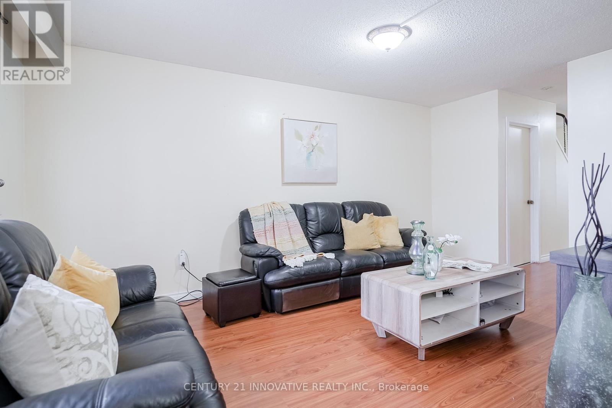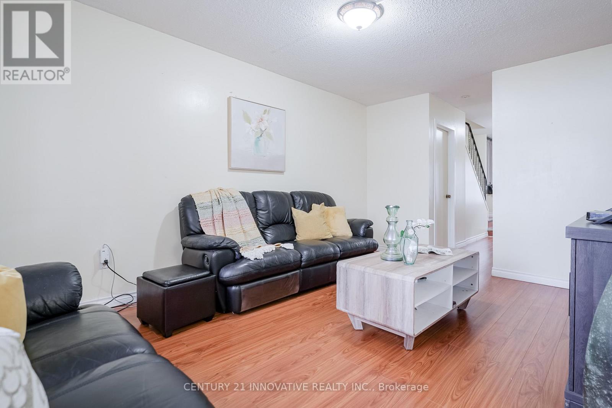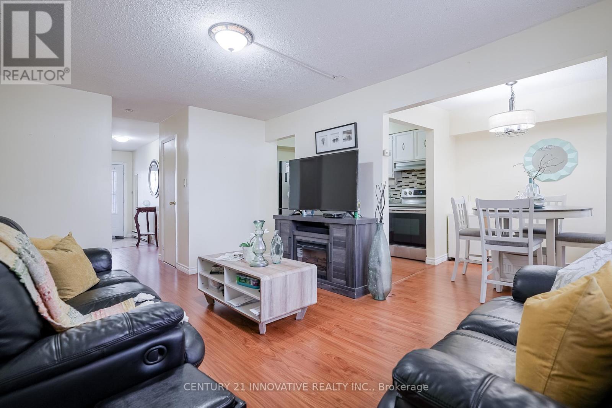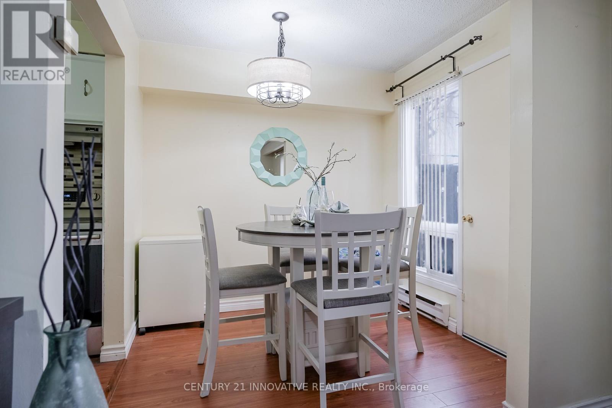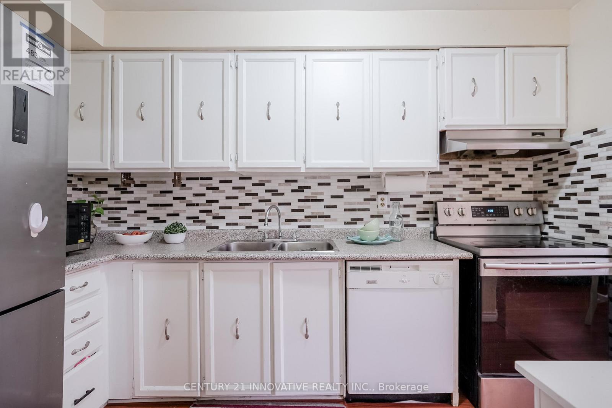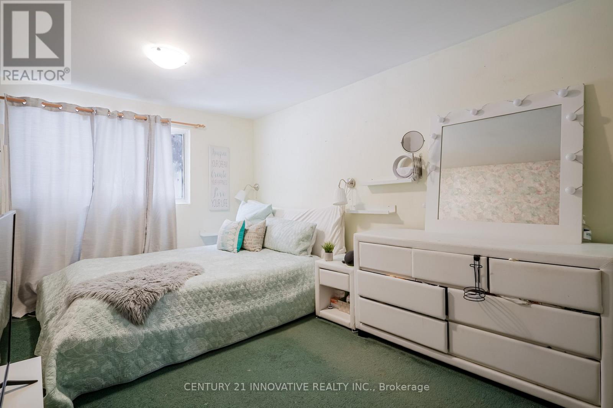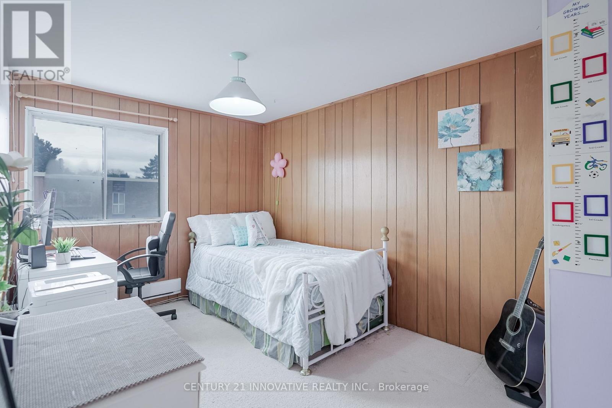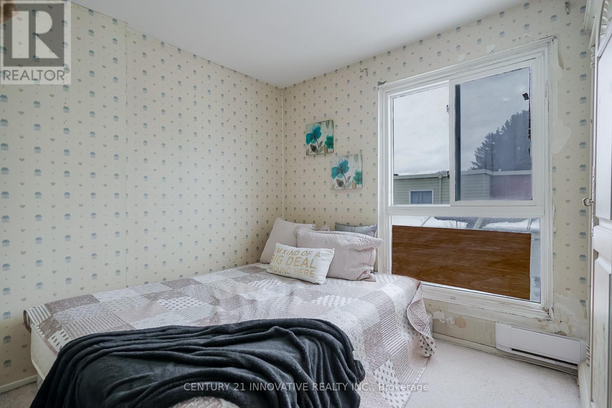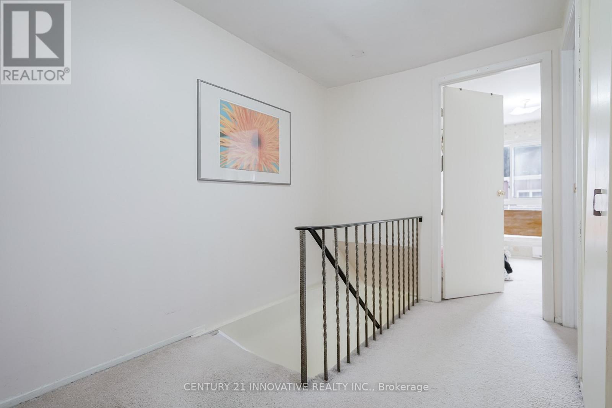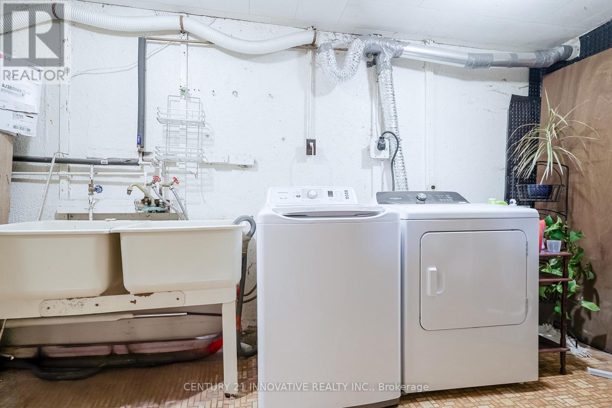$750,000.00
143 - 42 ELSA VINE WAY, Toronto (Bayview Village), Ontario, M2J4H9, Canada Listing ID: C11997851| Bathrooms | Bedrooms | Property Type |
|---|---|---|
| 3 | 4 | Single Family |
Prime Location! Welcome to 42 Elsa Vineway a 4 Bedroom Townhouse With An Attached Car Garage In A Quite Family Neighbourhood of Bayview Village. Reasonable Maintenance Fee Which Includes Cable TV, Internet, Water, Snow Removal and Lawn Care. Walking Distance To Shops, Go Subway Station. Close to Major Highways, Subway Station, Park, Community Center and Seneca College. (id:31565)

Paul McDonald, Sales Representative
Paul McDonald is no stranger to the Toronto real estate market. With over 21 years experience and having dealt with every aspect of the business from simple house purchases to condo developments, you can feel confident in his ability to get the job done.Room Details
| Level | Type | Length | Width | Dimensions |
|---|---|---|---|---|
| Second level | Bedroom | 4.7 m | 2.89 m | 4.7 m x 2.89 m |
| Second level | Bedroom 2 | 3.8 m | 2.39 m | 3.8 m x 2.39 m |
| Second level | Bedroom 3 | 3.8 m | 2.39 m | 3.8 m x 2.39 m |
| Second level | Bedroom 4 | 2.8 m | 2 m | 2.8 m x 2 m |
| Basement | Recreational, Games room | 4.49 m | 3.2 m | 4.49 m x 3.2 m |
| Ground level | Living room | 4.59 m | 3.2 m | 4.59 m x 3.2 m |
| Ground level | Dining room | 2.3 m | 2.2 m | 2.3 m x 2.2 m |
| Ground level | Kitchen | 3.39 m | 2.1 m | 3.39 m x 2.1 m |
Additional Information
| Amenity Near By | Hospital, Park, Public Transit |
|---|---|
| Features | |
| Maintenance Fee | 613.46 |
| Maintenance Fee Payment Unit | Monthly |
| Management Company | 360 Community Management LTD. |
| Ownership | Condominium/Strata |
| Parking |
|
| Transaction | For sale |
Building
| Bathroom Total | 3 |
|---|---|
| Bedrooms Total | 4 |
| Bedrooms Above Ground | 4 |
| Appliances | Dishwasher, Dryer, Storage Shed, Stove, Washer, Refrigerator |
| Basement Development | Finished |
| Basement Type | N/A (Finished) |
| Exterior Finish | Aluminum siding, Brick |
| Fireplace Present | |
| Flooring Type | Laminate, Carpeted, Tile |
| Half Bath Total | 1 |
| Heating Fuel | Electric |
| Heating Type | Baseboard heaters |
| Size Interior | 1000 - 1199 sqft |
| Stories Total | 2 |
| Type | Row / Townhouse |


