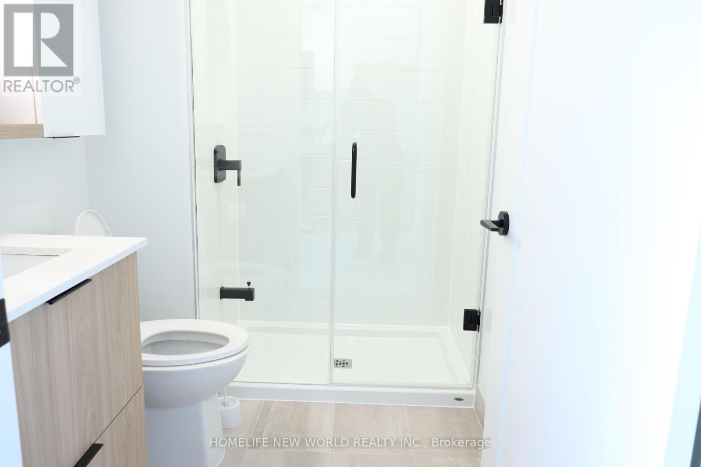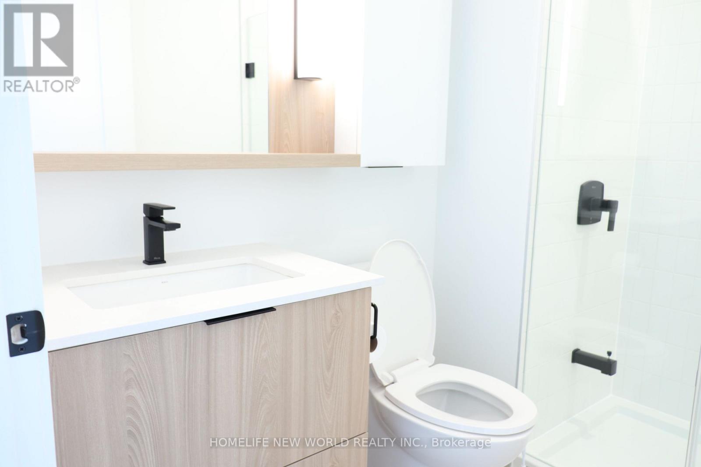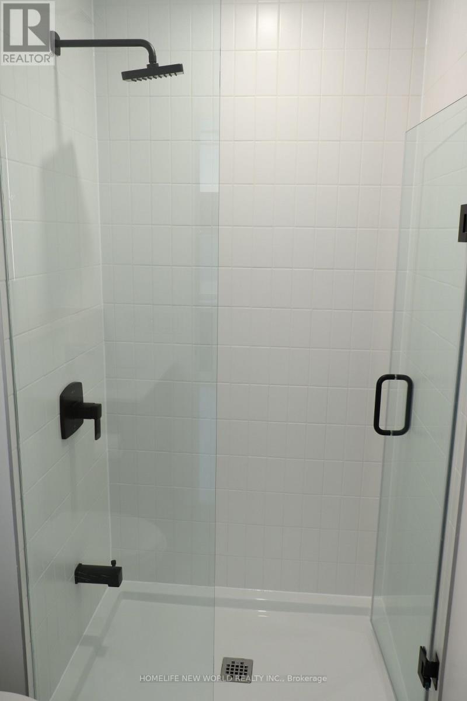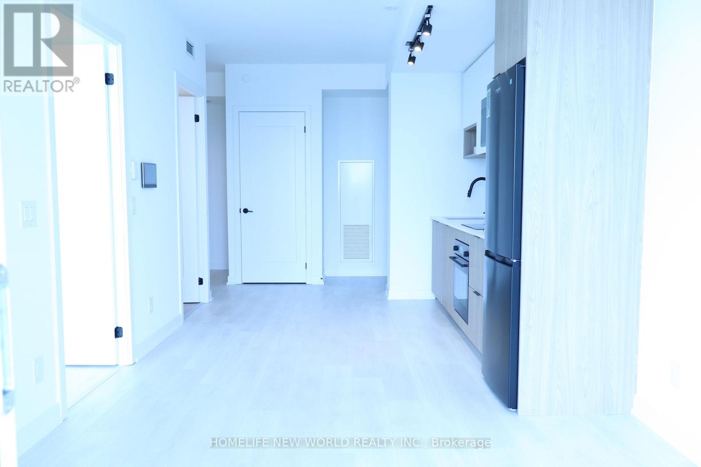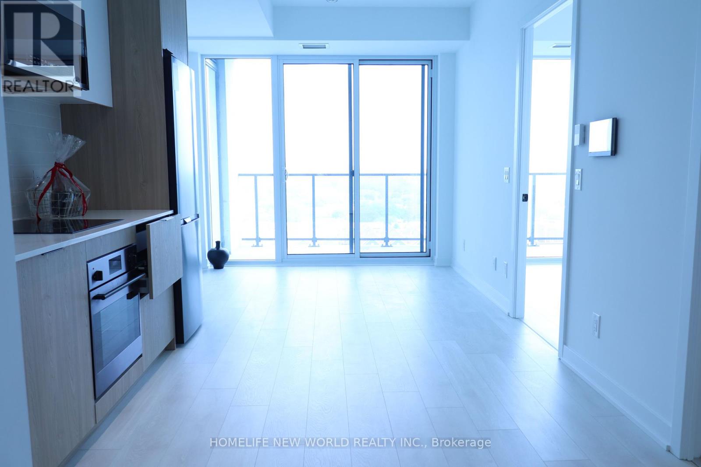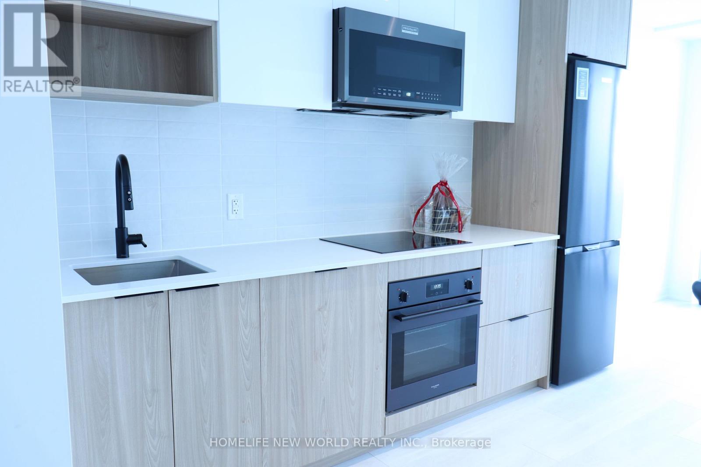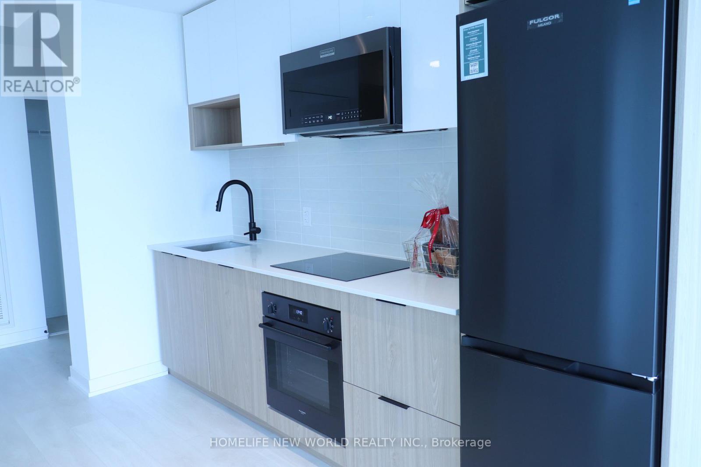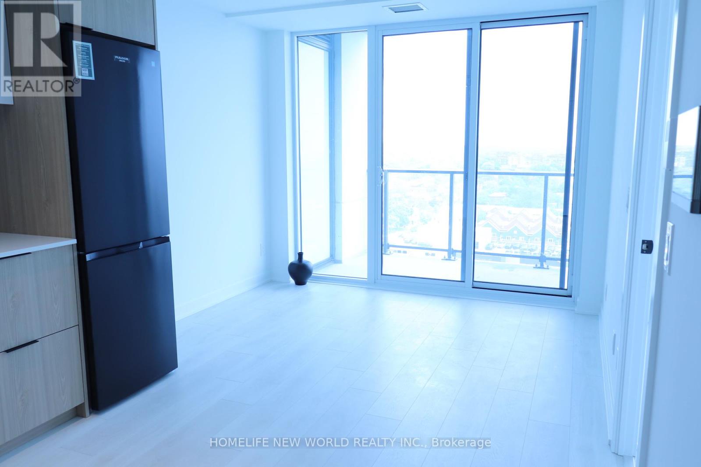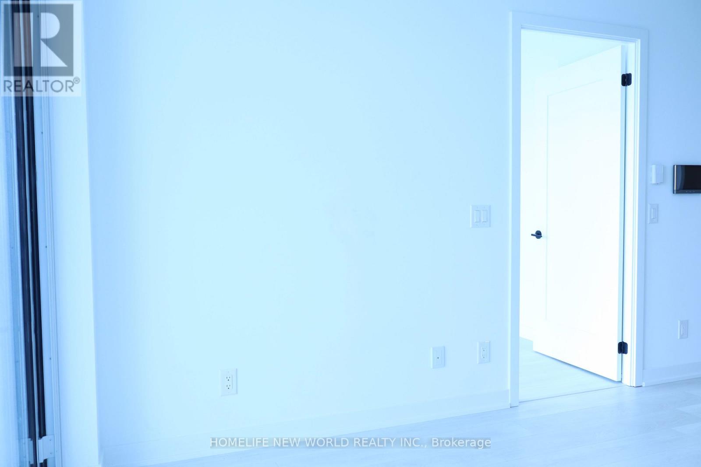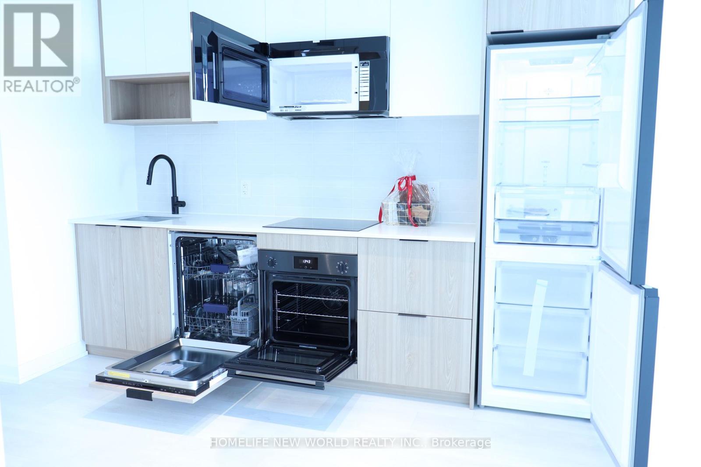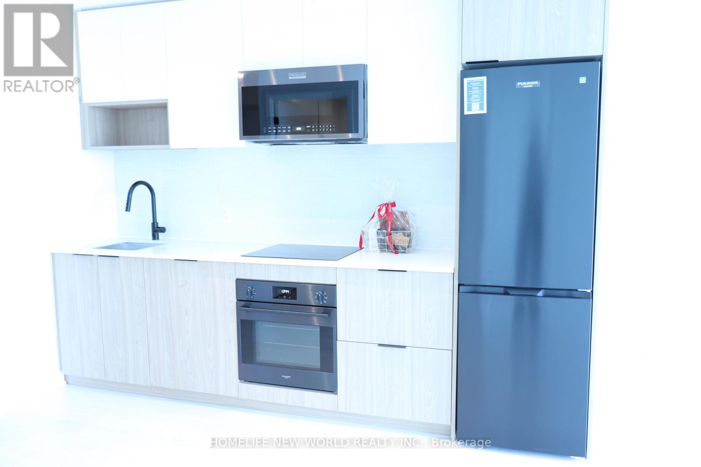$2,300.00 / monthly
1412 - 5 DEFRIES STREET, Toronto (Regent Park), Ontario, M5A0W7, Canada Listing ID: C12195983| Bathrooms | Bedrooms | Property Type |
|---|---|---|
| 1 | 2 | Single Family |
Welcome to River & Fifth Condos, a contemporary residence nestled in the vibrant Regent Park community. DOOR WILL BE ADDED TO DEN SHORTLY! This thoughtfully designed 1+1 bedroom, 1-bathroom suite offers 555 sq. ft. of modern living space, featuring an open-concept layout with laminate flooring throughout and floor-to-ceiling windows that bathe the space in natural light. The sleek kitchen is equipped with built-in stainless steel appliances, including a fridge, stove, microwave, hood fan, and dishwasher, complemented by stone countertops. The den provides versatile space ideal for a home office or guest area. Step out onto the private balcony to enjoy eastern views of the city skyline. Residents have access to a suite of premium amenities, including a rooftop pool with panoramic views, a fully equipped fitness center, yoga studio, pet spa, co-working space, games room, party room with kitchen and bar, and a children's play area. The building also offers concierge services, visitor parking, and 24-hour security. Situated steps from public transit, the Don Valley Parkway, and the dynamic Corktown and Distillery Districts, this location places you at the heart of Toronto's cultural and culinary scene. With immediate or flexible occupancy available, this suite presents an exceptional opportunity for urban living. Locker available for rent, $100 per month. (id:31565)

Paul McDonald, Sales Representative
Paul McDonald is no stranger to the Toronto real estate market. With over 22 years experience and having dealt with every aspect of the business from simple house purchases to condo developments, you can feel confident in his ability to get the job done.| Level | Type | Length | Width | Dimensions |
|---|---|---|---|---|
| Main level | Living room | 6.27 m | 3.06 m | 6.27 m x 3.06 m |
| Main level | Dining room | 6.27 m | 3.06 m | 6.27 m x 3.06 m |
| Main level | Kitchen | 6.27 m | 3.06 m | 6.27 m x 3.06 m |
| Main level | Primary Bedroom | 3.23 m | 2.77 m | 3.23 m x 2.77 m |
| Main level | Den | 2.77 m | 2.31 m | 2.77 m x 2.31 m |
| Amenity Near By | |
|---|---|
| Features | Balcony, In suite Laundry |
| Maintenance Fee | |
| Maintenance Fee Payment Unit | |
| Management Company | Crossbridge Condominium Services Ltd. |
| Ownership | Condominium/Strata |
| Parking |
|
| Transaction | For rent |
| Bathroom Total | 1 |
|---|---|
| Bedrooms Total | 2 |
| Bedrooms Above Ground | 1 |
| Bedrooms Below Ground | 1 |
| Age | 0 to 5 years |
| Amenities | Storage - Locker |
| Appliances | Intercom, Dishwasher, Microwave, Hood Fan, Stove, Refrigerator |
| Cooling Type | Central air conditioning |
| Exterior Finish | Concrete |
| Fireplace Present | |
| Flooring Type | Laminate |
| Heating Fuel | Electric |
| Heating Type | Forced air |
| Size Interior | 500 - 599 sqft |
| Type | Apartment |









