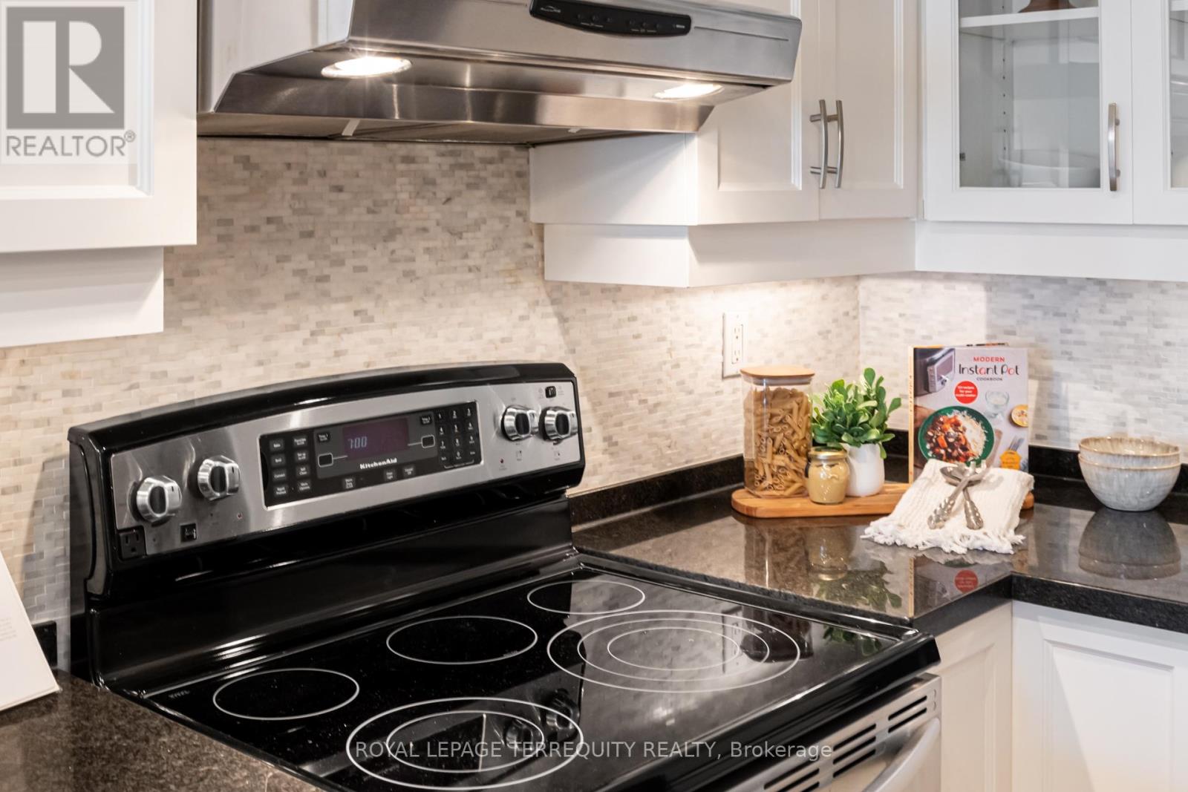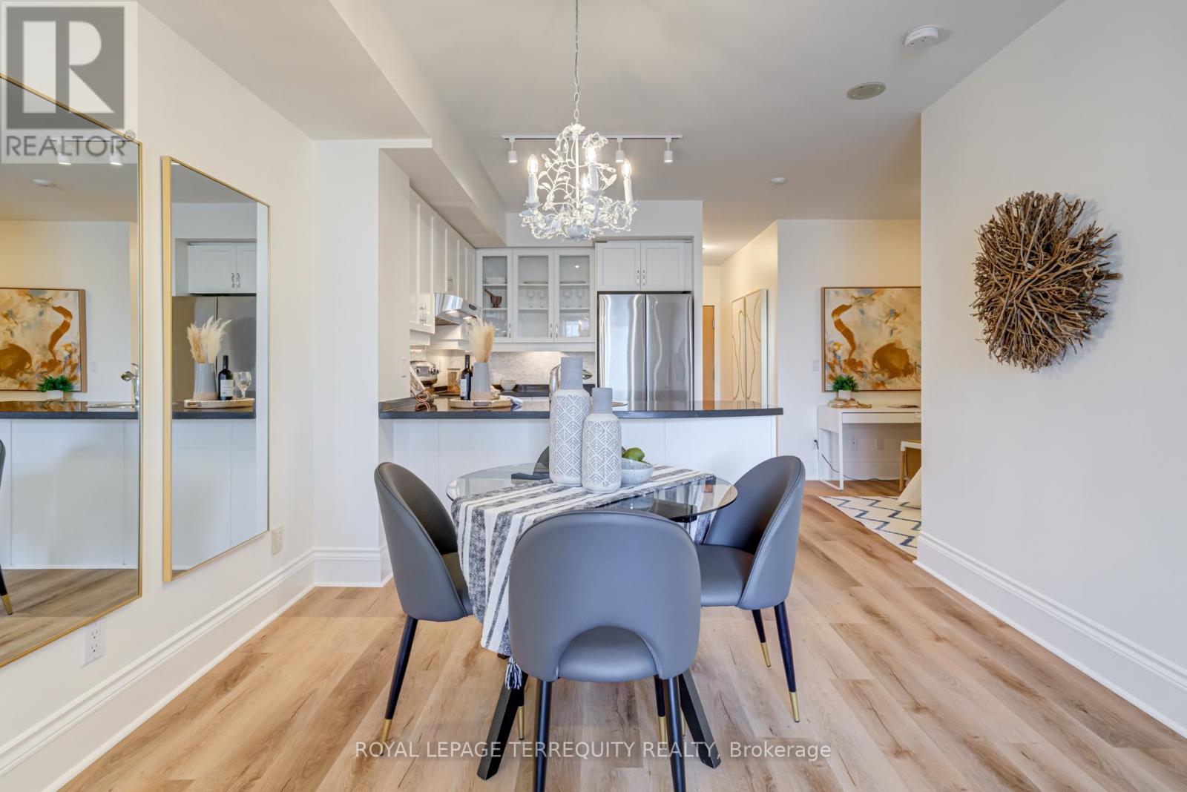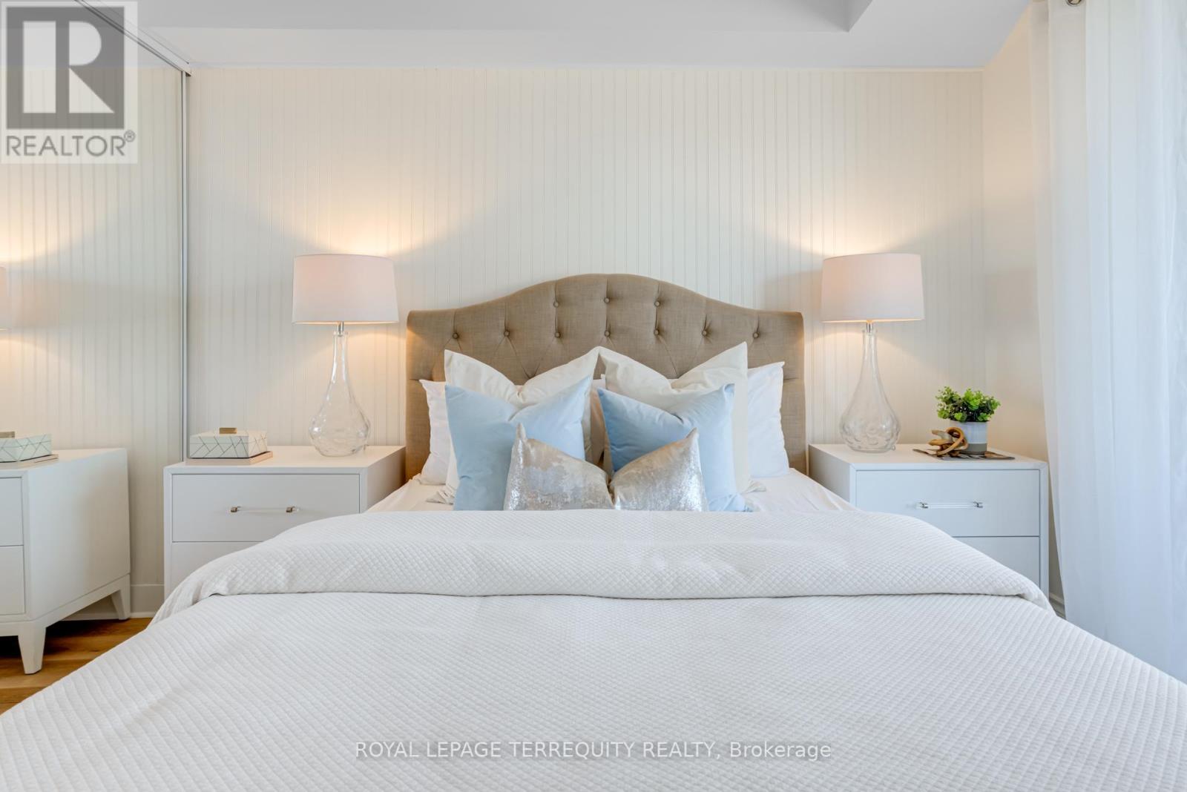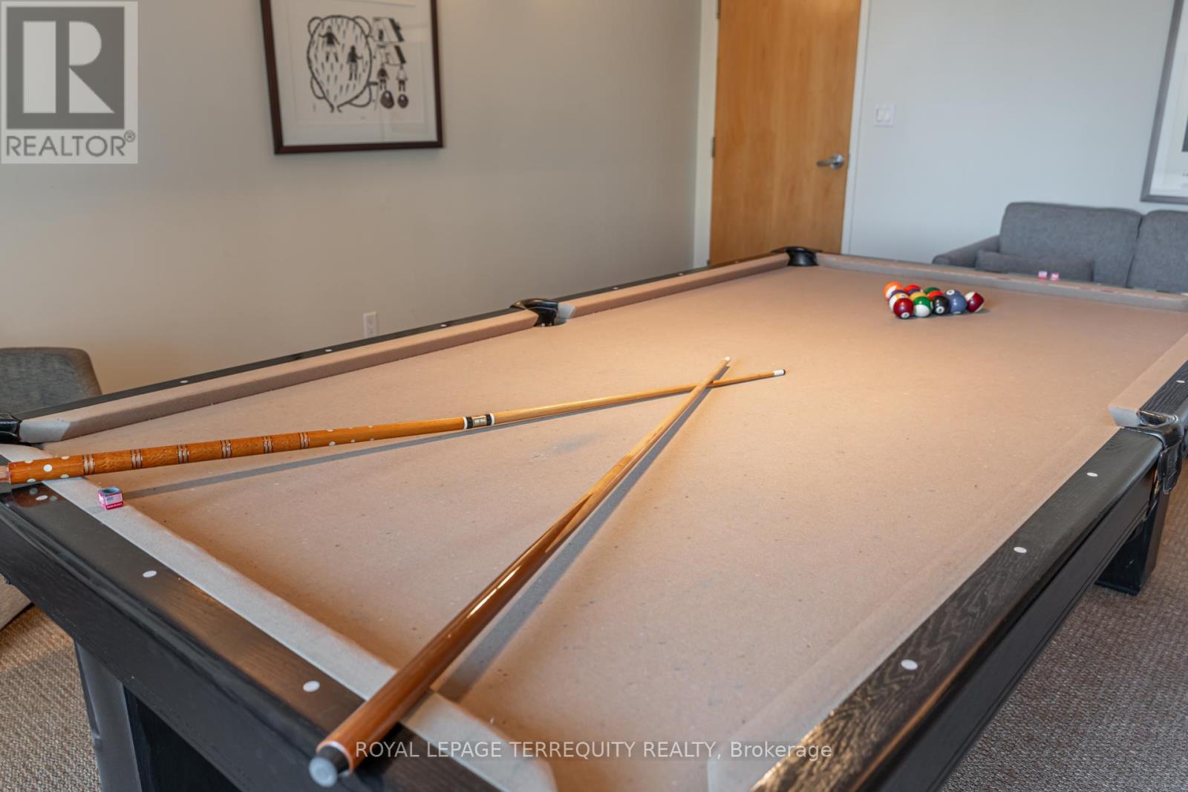$679,900.00
1401 - 168 KING STREET E, Toronto (Moss Park), Ontario, M5A4S4, Canada Listing ID: C12182681| Bathrooms | Bedrooms | Property Type |
|---|---|---|
| 1 | 2 | Single Family |
Welcome To Mature, Exceptionally Well-Managed King George Square - A Boutique Building Nestled in One of Torontos Most Coveted Downtown Neighbourhoods. Beautifully Appointed 1+Den Suite Offers 652 Sq Ft of Stylish, Efficient Living with an Open-Concept LR/DR/Kitchen Layout, White Designer Cabinetry, Granite Counters, Breakfast Bar, Custom Backsplash, Stainless Steel Appliances and New Luxurious White Oak Vinyl Flooring (May 2025). Relax & Rejuvanate in Primary Bedroom Equipped with B/I Shelving in a Large Mirrored Closet & a 2nd Walk-Out to the Balcony. The Den, With its Custom Built-Ins and Murphy Bed, is Ideally Set-Up for a Home Office and/or a Guest Bedroom. Spa-Like 4-Piece Bathroom with a Soaker Tub, Floating Vanity with Drawers for Storage & Medicine Cabinet. Two Walk Outs from LR & Primary Bedroom to your Oversized Private Balcony to Enjoy Morning Coffee or a Sunset with Serene, Unobstructed Northern Views. Outstanding Amenities Featuring Rooftop Garden With BBQ, Hot Tub, Gym, Sauna, Library, Billiards Room, Bike Storage and 24-Hr Concierge. With TTC At Your Doorstep, and a Short Stroll to St Lawrence Market, Theatres, Dining, Financial & Entertainment Districts, this Stunning Suite is a Perfect Blend of Comfort, Convenience & Quiet Sophistication. (id:31565)

Paul McDonald, Sales Representative
Paul McDonald is no stranger to the Toronto real estate market. With over 22 years experience and having dealt with every aspect of the business from simple house purchases to condo developments, you can feel confident in his ability to get the job done.| Level | Type | Length | Width | Dimensions |
|---|---|---|---|---|
| Flat | Living room | 5.6 m | 3.2 m | 5.6 m x 3.2 m |
| Flat | Dining room | 5.6 m | 3.2 m | 5.6 m x 3.2 m |
| Flat | Kitchen | 3.25 m | 2.86 m | 3.25 m x 2.86 m |
| Flat | Primary Bedroom | 4.12 m | 3 m | 4.12 m x 3 m |
| Flat | Den | 2.98 m | 2.46 m | 2.98 m x 2.46 m |
| Flat | Bathroom | 2.87 m | 1.5 m | 2.87 m x 1.5 m |
| Flat | Foyer | 2.86 m | 1.41 m | 2.86 m x 1.41 m |
| Flat | Other | 5.86 m | 1.45 m | 5.86 m x 1.45 m |
| Amenity Near By | |
|---|---|
| Features | Balcony, Carpet Free, In suite Laundry |
| Maintenance Fee | 873.56 |
| Maintenance Fee Payment Unit | Monthly |
| Management Company | Icon Property Management 416-369-0390 |
| Ownership | Condominium/Strata |
| Parking |
|
| Transaction | For sale |
| Bathroom Total | 1 |
|---|---|
| Bedrooms Total | 2 |
| Bedrooms Above Ground | 1 |
| Bedrooms Below Ground | 1 |
| Amenities | Sauna, Security/Concierge, Exercise Centre, Party Room, Storage - Locker |
| Appliances | Garage door opener remote(s), Dishwasher, Dryer, Freezer, Hood Fan, Stove, Washer, Refrigerator |
| Cooling Type | Central air conditioning |
| Exterior Finish | Brick |
| Fireplace Present | |
| Flooring Type | Vinyl, Ceramic, Concrete |
| Heating Fuel | Electric |
| Heating Type | Heat Pump |
| Size Interior | 600 - 699 sqft |
| Type | Apartment |











































