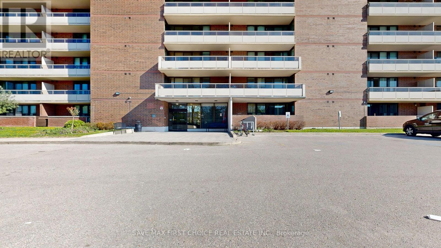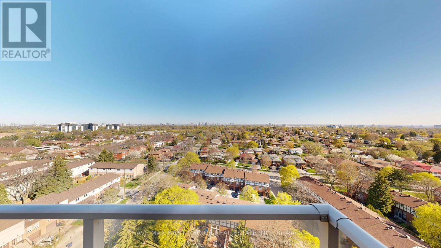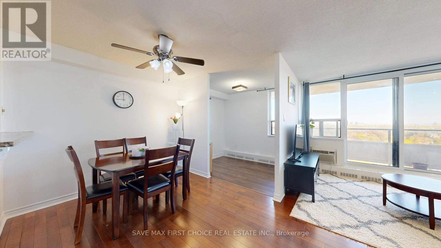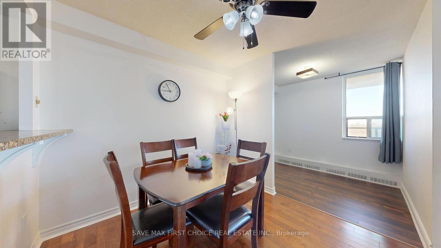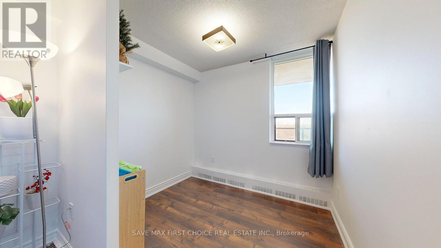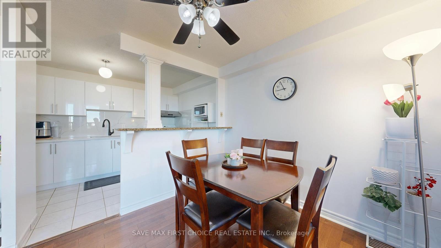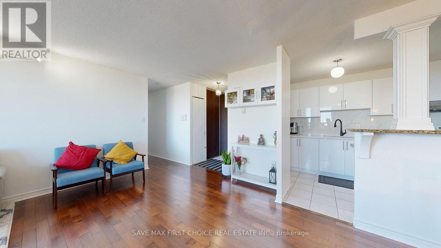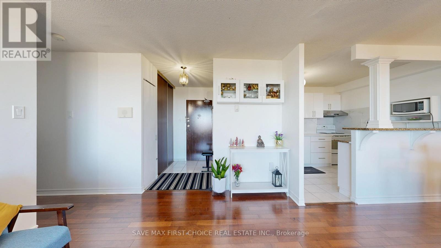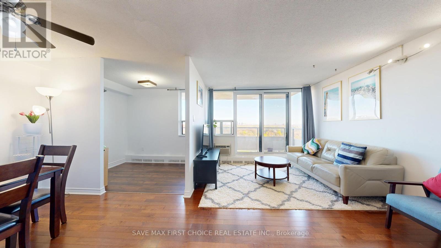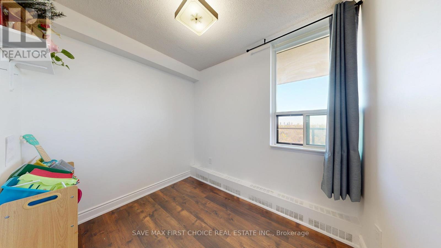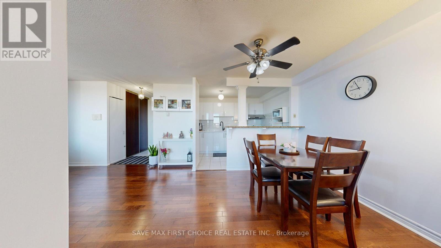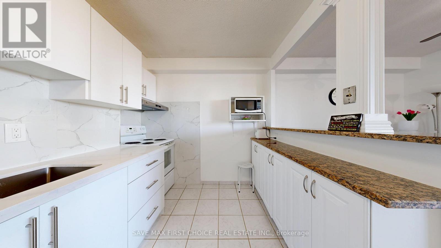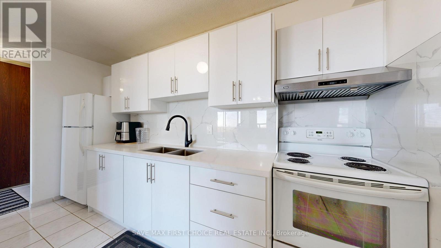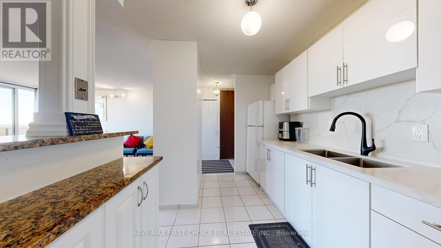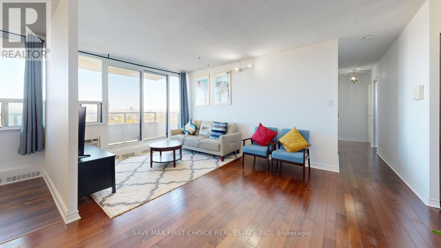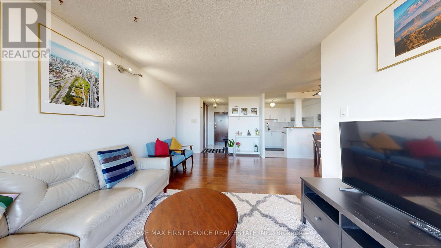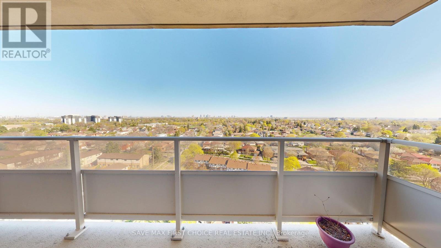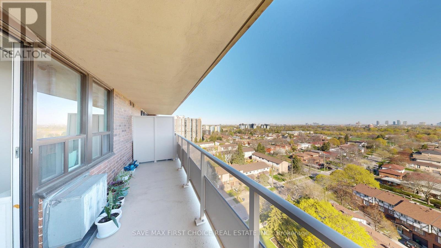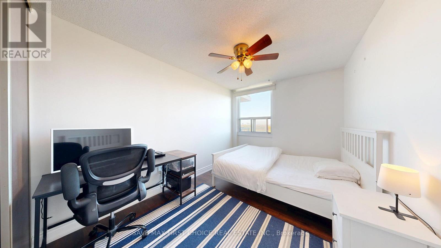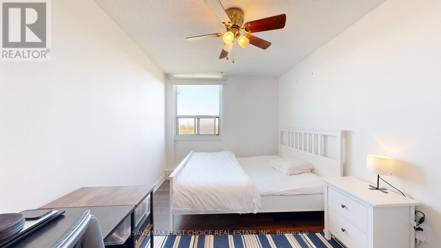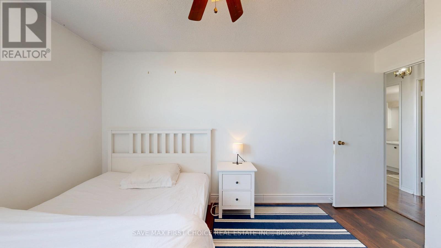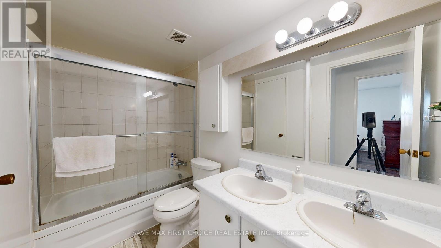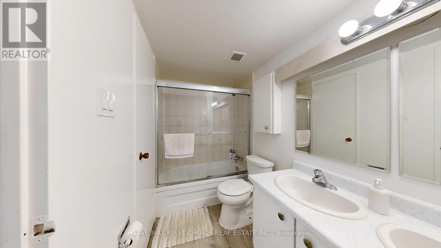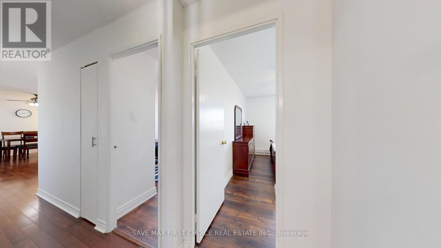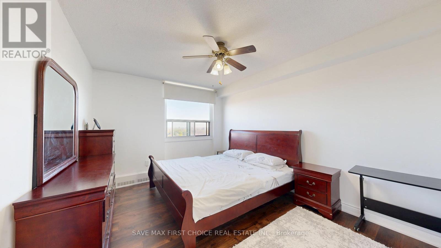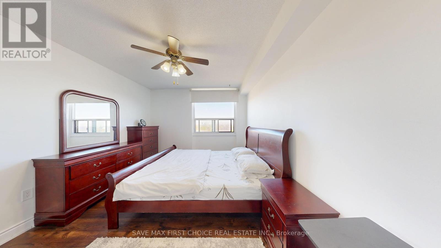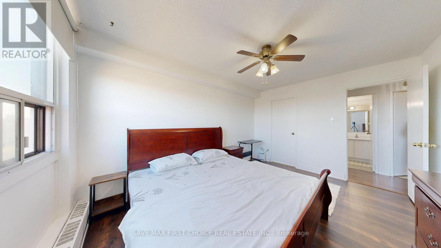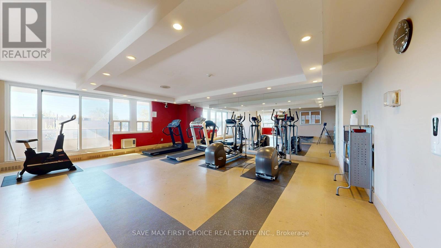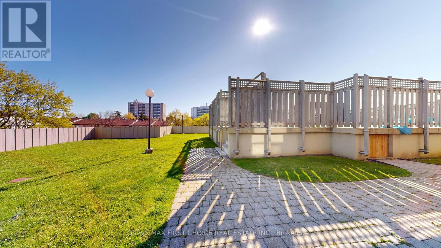$499,000.00
1401 - 15 TORRANCE ROAD, Toronto (Eglinton East), Ontario, M1J3K2, Canada Listing ID: E12152599| Bathrooms | Bedrooms | Property Type |
|---|---|---|
| 1 | 3 | Single Family |
Welcome to #1401 @ 15 Torrance Rd! This Lovely, Warm & Bright Suite Features 2 Bedrooms plus a den, Large Balcony, 1 Parking, 1 ensuite Locker, & Contains A Myriad Of Recent Renovations Including: Totally Renovated Kitchen With quartz counter top, High-end brand-new Cabinetry, Double Sink, Backsplash; new Flooring Wall Hung Air Conditioning Units! Large Ensuite Laundry / Locker Area with Full Size Washer & Dryer! Very well-Maintained Building with Recent Projects Such as Re-Concreted Balcony Floors, New Balcony Railings with Glass, New Windows Throughout, Interlocking Area in The Front, New Elevators, Hallways & More! All Inclusive Maintenance Fees incl all Utilities and Cable! Excellent Amenities include an outdoor Heated pool, sauna (Separate Men's and Ladies saunas with washrooms, showers, and change rooms - Owner security key fob access), security system & party room, Secure/lockable Bike storage area in the underground parking area, Large Rooftop Patio, Large fully equipped Exercise facility - (second floor), (3) Elevators &Large Shipping and receiving at the rear of the building! Excellent Location as well: Public transit at your doorstep for easy travel in the city & a few steps to the Eglinton GO station to take you downtown. Access to Highway 401; School with daycare; Grocery; Restaurants & Shopping, Home Depot Across the Street! Truly A Gem, Shows Well, Feels Warm & Cozy Inside and Quiet Child Friendly Building with Ample Visitor Parking! Don't Miss This One! (id:31565)

Paul McDonald, Sales Representative
Paul McDonald is no stranger to the Toronto real estate market. With over 22 years experience and having dealt with every aspect of the business from simple house purchases to condo developments, you can feel confident in his ability to get the job done.| Level | Type | Length | Width | Dimensions |
|---|---|---|---|---|
| Flat | Living room | 5.25 m | 3.3 m | 5.25 m x 3.3 m |
| Flat | Dining room | 2.7 m | 3.65 m | 2.7 m x 3.65 m |
| Flat | Kitchen | 4.05 m | 2.3 m | 4.05 m x 2.3 m |
| Flat | Primary Bedroom | 4 m | 3.2 m | 4 m x 3.2 m |
| Flat | Bedroom 2 | 4 m | 2.8 m | 4 m x 2.8 m |
| Flat | Den | 2.6 m | 2.15 m | 2.6 m x 2.15 m |
| Amenity Near By | Public Transit |
|---|---|
| Features | Wheelchair access, Balcony, Sauna |
| Maintenance Fee | 931.30 |
| Maintenance Fee Payment Unit | Monthly |
| Management Company | GPM Property Management Inc. |
| Ownership | Condominium/Strata |
| Parking |
|
| Transaction | For sale |
| Bathroom Total | 1 |
|---|---|
| Bedrooms Total | 3 |
| Bedrooms Above Ground | 2 |
| Bedrooms Below Ground | 1 |
| Appliances | Intercom, Dryer, Stove, Washer, Window Coverings, Refrigerator |
| Cooling Type | Central air conditioning |
| Exterior Finish | Brick |
| Fireplace Present | |
| Heating Fuel | Electric |
| Heating Type | Baseboard heaters |
| Size Interior | 900 - 999 sqft |
| Type | Apartment |


