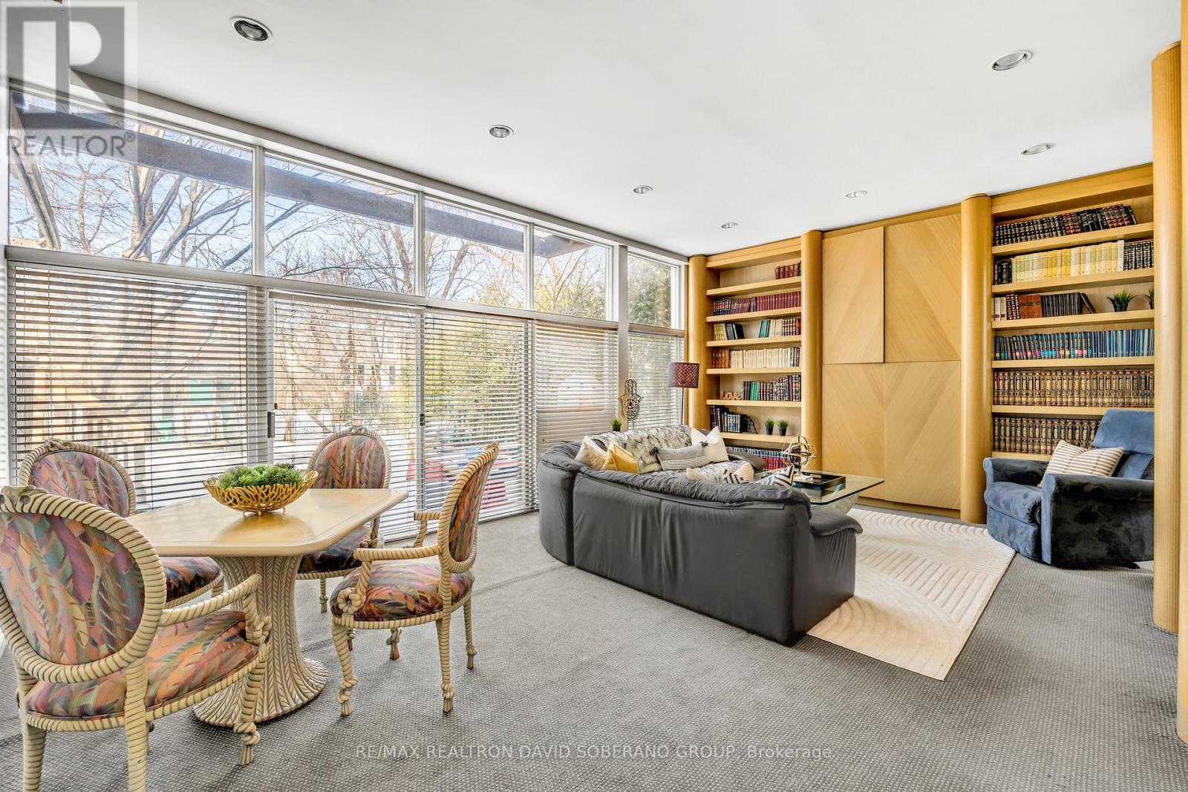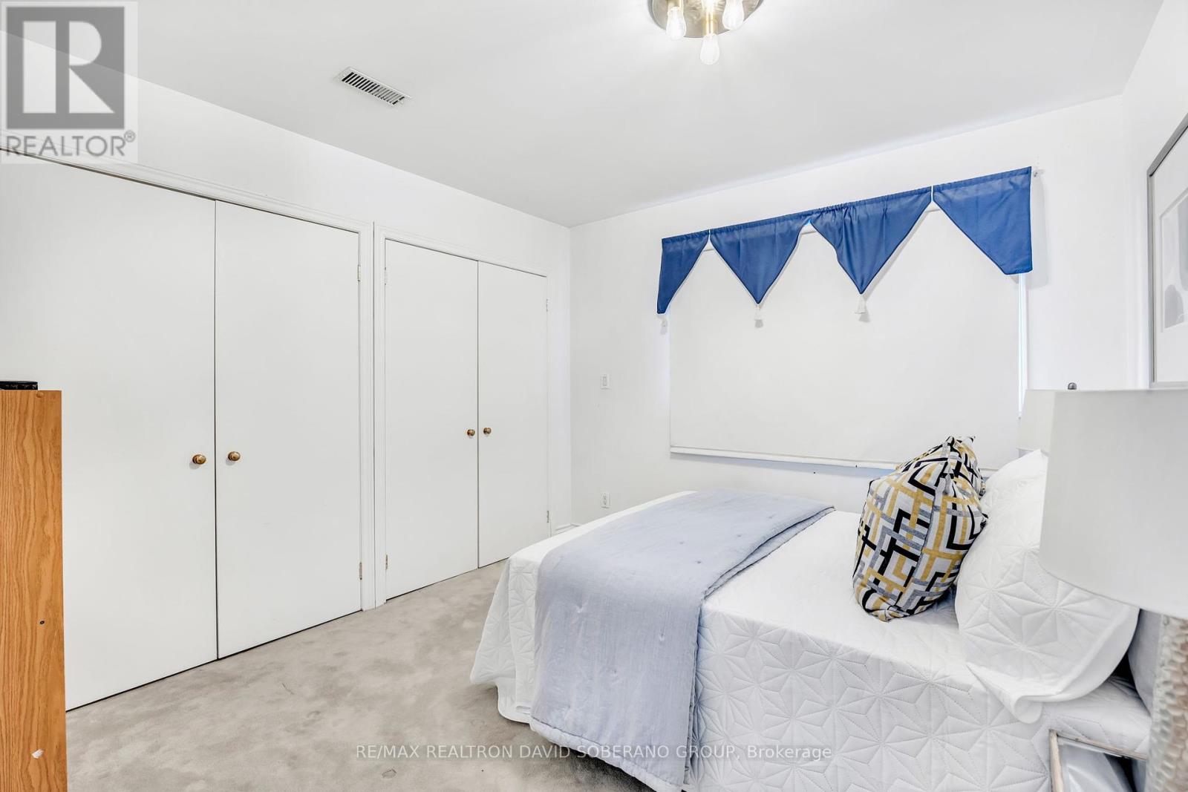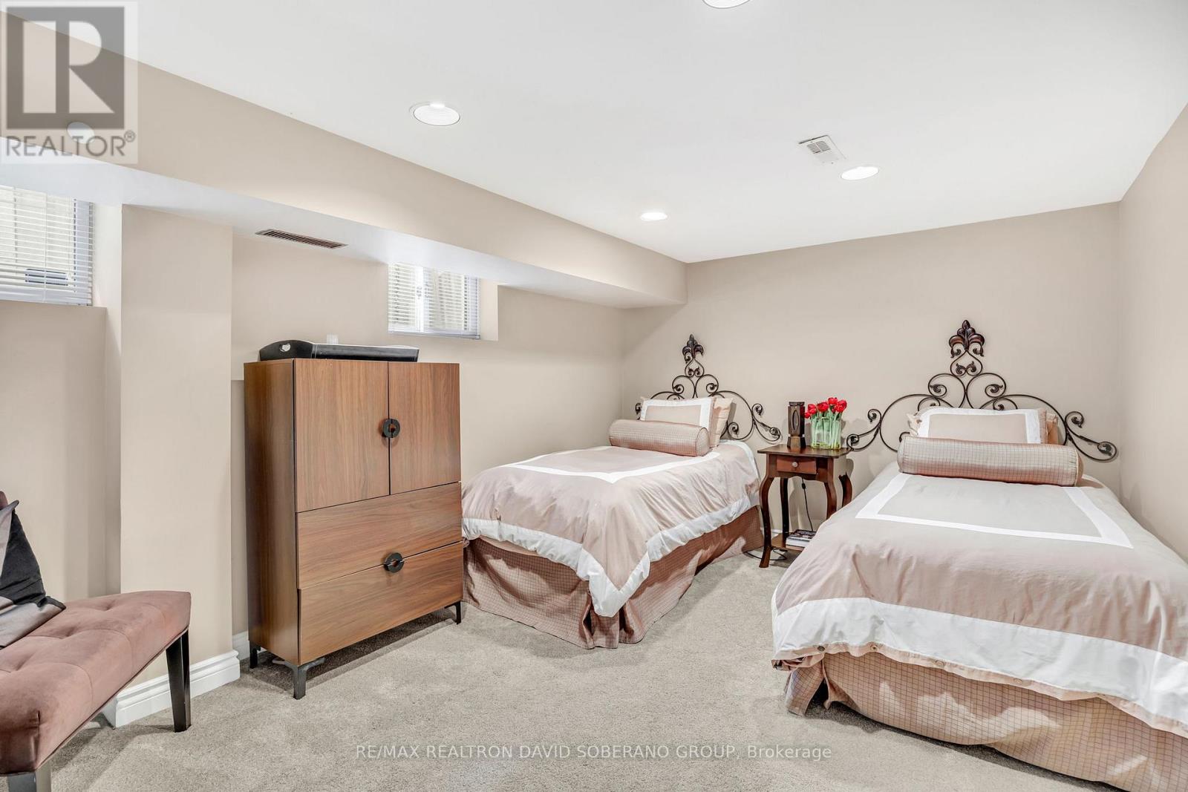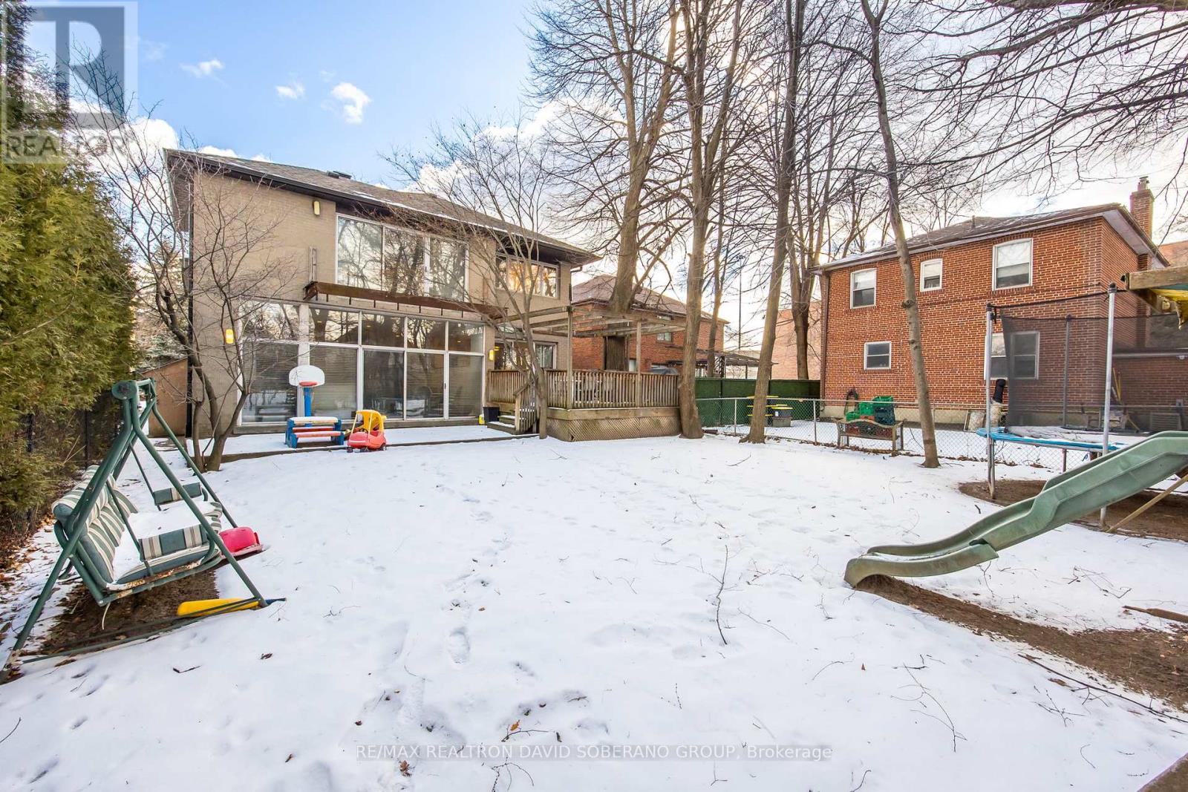$2,149,900.00
14 NORTHMOUNT AVENUE, Toronto (Lansing-Westgate), Ontario, M3H1N4, Canada Listing ID: C11997066| Bathrooms | Bedrooms | Property Type |
|---|---|---|
| 6 | 8 | Single Family |
Welcome to this spacious and well-designed home in the prestigious Armour Heights neighbourhood! Offering 3,800+ sq. ft. above ground plus a finished lower level, this residence features 4+4 bedrooms and 5 bathrooms, providing an ideal layout for comfortable family living and entertaining. The main floor boasts a spacious foyer, leading to formal living and dining areas with generous proportions. The bright and functional kitchen includes ample cabinetry, a large breakfast nook, and a walkout to the deck, allowing for outdoor dining. Just steps away, the sunken family room offers a cozy retreat with direct access to the backyard, creating seamless indoor-outdoor living. A separate Pesach kitchen on the main floor provides additional convenience for kosher meal preparation. The upper level is home to a serene primary suite, designed as a private retreat. The spacious bedroom leads to a luxurious 5-piece en-suite, featuring a soaking tub, separate glass-enclosed shower, bidet, and elegant finishes perfect for unwinding after a long day. A walk-in closet provides ample storage and organization. Three additional bedrooms, a dedicated office (which could be converted to an additional 5th upper bedroom), and a convenient second-floor laundry offer plenty of space for family needs and work-from-home setups. The finished lower level offers 4 additional bedrooms and cold storage, providing flexible living space for extended family, guests, or additional storage needs. Situated on a premium lot in the highly sought-after Armour Heights community, this home is close to top-rated schools, parks, shopping, and transit. With a spacious layout and multiple possibilities, this is a fantastic opportunity to make this home your own. (id:31565)

Paul McDonald, Sales Representative
Paul McDonald is no stranger to the Toronto real estate market. With over 22 years experience and having dealt with every aspect of the business from simple house purchases to condo developments, you can feel confident in his ability to get the job done.| Level | Type | Length | Width | Dimensions |
|---|---|---|---|---|
| Second level | Office | 5.06 m | 3.9 m | 5.06 m x 3.9 m |
| Second level | Bedroom | 6.26 m | 2.84 m | 6.26 m x 2.84 m |
| Second level | Bedroom | 3.17 m | 3.32 m | 3.17 m x 3.32 m |
| Second level | Bedroom | 4.34 m | 3.48 m | 4.34 m x 3.48 m |
| Second level | Primary Bedroom | 4.92 m | 4.68 m | 4.92 m x 4.68 m |
| Basement | Bedroom | 2.82 m | 5.3 m | 2.82 m x 5.3 m |
| Basement | Bedroom | 2.83 m | 5.3 m | 2.83 m x 5.3 m |
| Basement | Bedroom | 4.17 m | 3.33 m | 4.17 m x 3.33 m |
| Basement | Bedroom | 2.28 m | 3.65 m | 2.28 m x 3.65 m |
| Main level | Living room | 6.76 m | 3.8 m | 6.76 m x 3.8 m |
| Main level | Dining room | 6.03 m | 3.82 m | 6.03 m x 3.82 m |
| Main level | Kitchen | 5.28 m | 3.33 m | 5.28 m x 3.33 m |
| Main level | Family room | 5.26 m | 6.77 m | 5.26 m x 6.77 m |
| Main level | Kitchen | 3.41 m | 2.87 m | 3.41 m x 2.87 m |
| Amenity Near By | |
|---|---|
| Features | Guest Suite |
| Maintenance Fee | |
| Maintenance Fee Payment Unit | |
| Management Company | |
| Ownership | Freehold |
| Parking |
|
| Transaction | For sale |
| Bathroom Total | 6 |
|---|---|
| Bedrooms Total | 8 |
| Bedrooms Above Ground | 4 |
| Bedrooms Below Ground | 4 |
| Appliances | Cooktop, Dishwasher, Dryer, Microwave, Oven, Hood Fan, Stove, Washer, Window Coverings, Refrigerator |
| Basement Development | Finished |
| Basement Type | N/A (Finished) |
| Construction Style Attachment | Detached |
| Cooling Type | Central air conditioning |
| Exterior Finish | Brick |
| Fireplace Present | True |
| Flooring Type | Hardwood, Carpeted |
| Foundation Type | Unknown |
| Half Bath Total | 1 |
| Heating Fuel | Natural gas |
| Heating Type | Forced air |
| Size Interior | 3500 - 5000 sqft |
| Stories Total | 2 |
| Type | House |
| Utility Water | Municipal water |




































