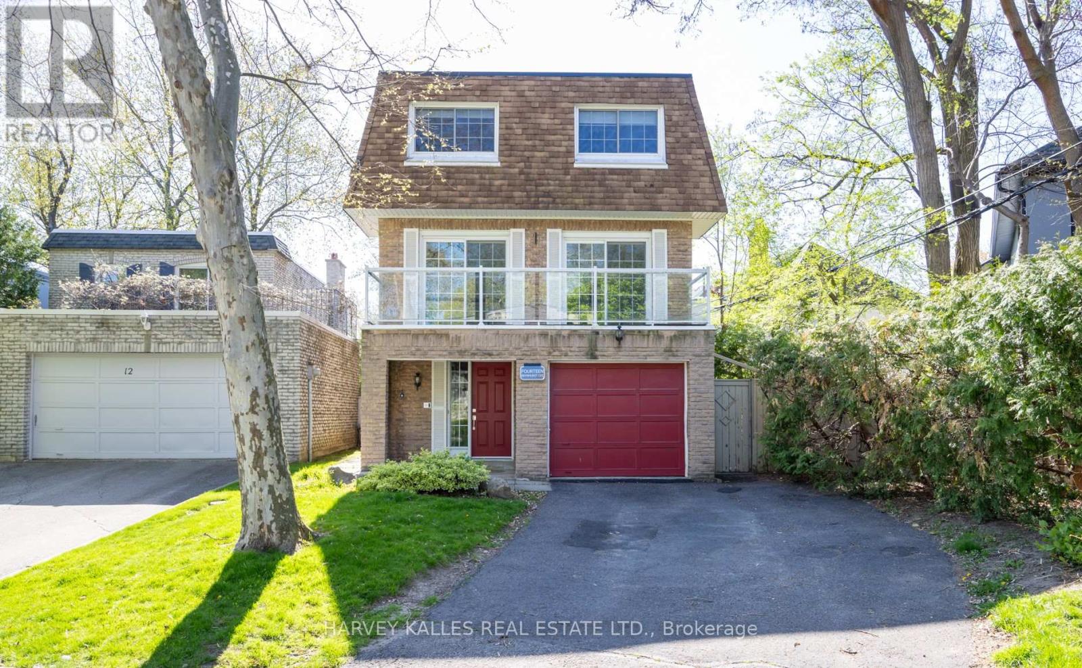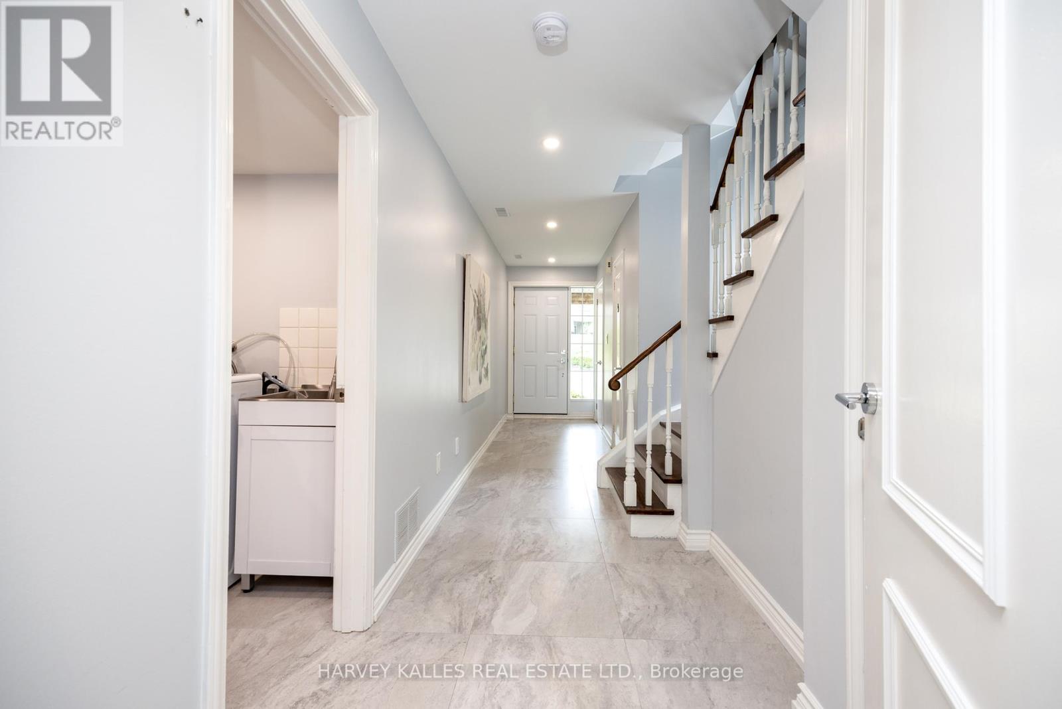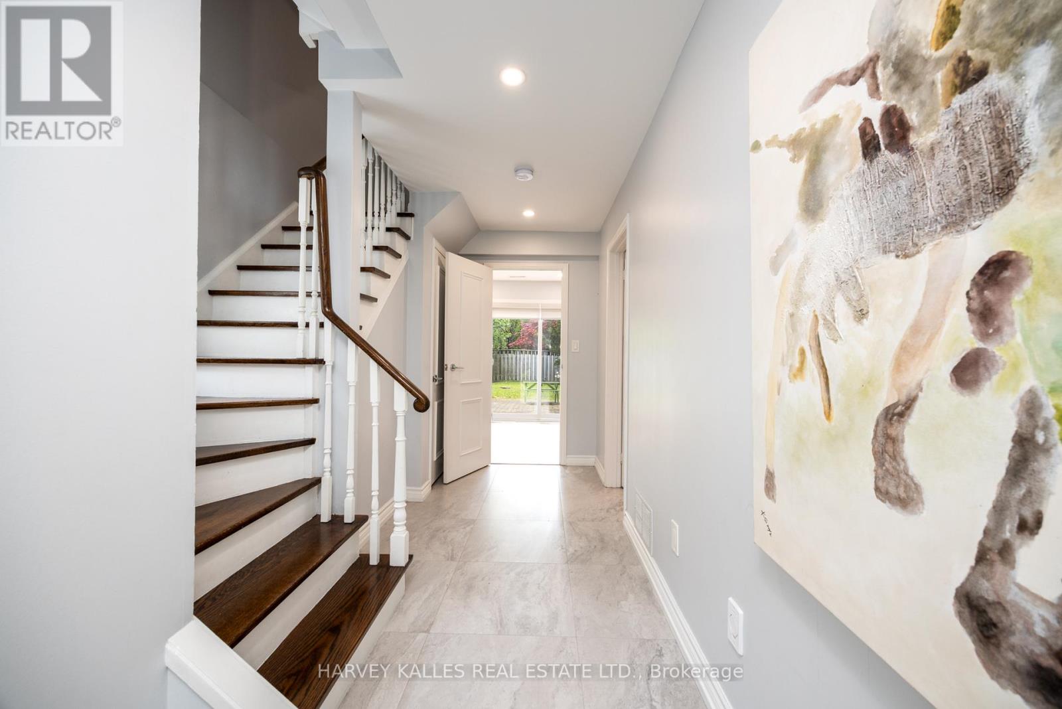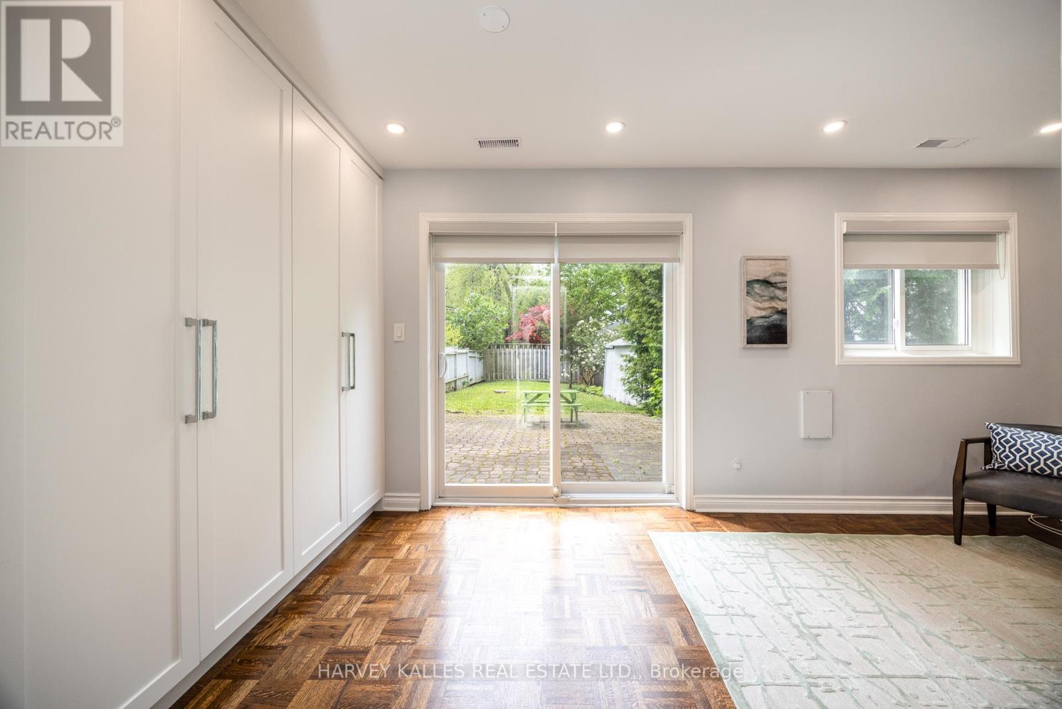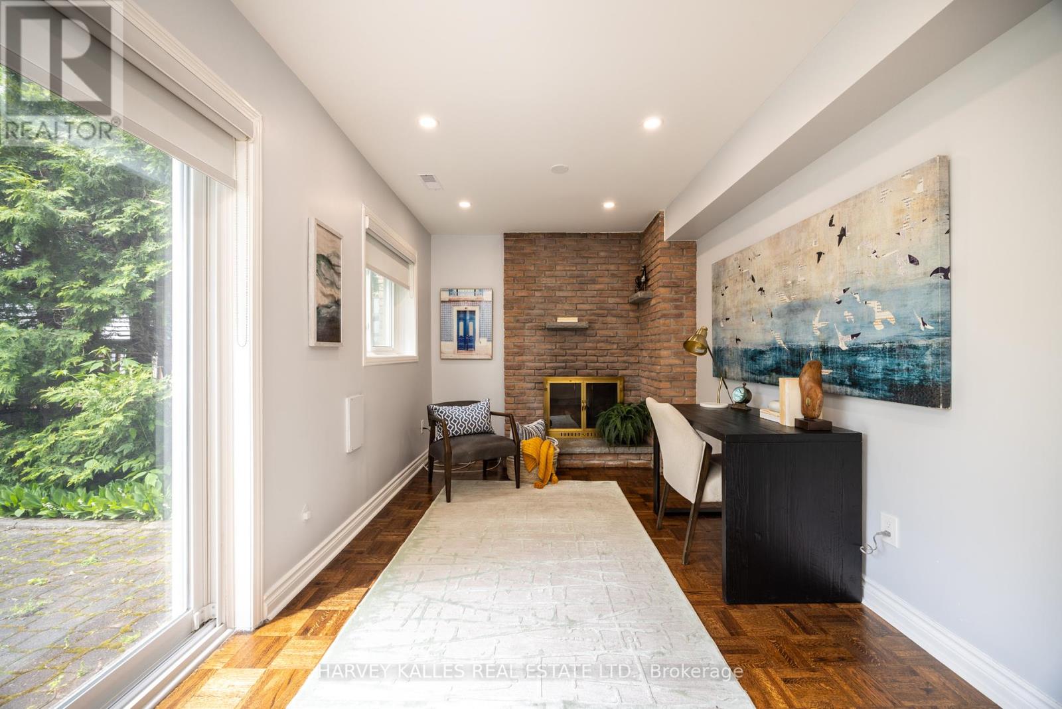$2,199,000.00
14 BRYNHURST COURT, Toronto (Mount Pleasant East), Ontario, M4P2K1, Canada Listing ID: C12223167| Bathrooms | Bedrooms | Property Type |
|---|---|---|
| 4 | 3 | Single Family |
A complete transformation in the heart of Midtown Torontowelcome to 14 Brynhurst Court. Tucked away on a rarely offered cul-de-sac just steps from the vibrant energy of Yonge Street, this fully renovated 3-bedroom, 4-bathroom freehold home offers the best of both worlds: peaceful family living in a prime urban location. Set on an extra-deep 25' x 130' lot, the home has been meticulously redesigned from top to bottom over the past three years. With approximately 1,834 Sq. Ft. of total finished space, it features a sleek new kitchen with quartz surfaces and premium appliances, stylishly reimagined bathrooms, custom built-ins, and thoughtful upgrades throughout. The sunlit second level offers open-concept living and dining with walkouts to a full-width balcony perfect for entertaining. Upstairs, the serene primary suite boasts a spa-inspired ensuite and bespoke closets, while two additional bedrooms share a beautifully appointed family bath. The main level offers a cozy family room with a fireplace and custom built-ins, laundry/utility area, and walkout to a private, fenced backyard. This turnkey property also features a built-in garage, private driveway, updated mechanicals, and elegant finishes throughout. Located in a top school district (Blythwood Junior Public School & North Toronto Collegiate Institute), with easy access to TTC, parks, and every amenity imaginable. A rare opportunity to own a fully renovated home on a child-friendly court in one of Toronto's most sought-after neighbourhoods where luxury, lifestyle, and location align. (id:31565)

Paul McDonald, Sales Representative
Paul McDonald is no stranger to the Toronto real estate market. With over 22 years experience and having dealt with every aspect of the business from simple house purchases to condo developments, you can feel confident in his ability to get the job done.| Level | Type | Length | Width | Dimensions |
|---|---|---|---|---|
| Second level | Living room | 5.39 m | 3.3 m | 5.39 m x 3.3 m |
| Second level | Dining room | 3.45 m | 3.18 m | 3.45 m x 3.18 m |
| Second level | Kitchen | 4.62 m | 2.79 m | 4.62 m x 2.79 m |
| Third level | Primary Bedroom | 5.38 m | 3.56 m | 5.38 m x 3.56 m |
| Third level | Bedroom 2 | 4.27 m | 2.97 m | 4.27 m x 2.97 m |
| Third level | Bathroom | 2.21 m | 1.5 m | 2.21 m x 1.5 m |
| Ground level | Foyer | 6.71 m | 1.42 m | 6.71 m x 1.42 m |
| Ground level | Family room | 5.64 m | 2.62 m | 5.64 m x 2.62 m |
| Ground level | Laundry room | 3.05 m | 2.21 m | 3.05 m x 2.21 m |
| Amenity Near By | Park, Public Transit, Schools |
|---|---|
| Features | Cul-de-sac, Level lot, Irregular lot size |
| Maintenance Fee | |
| Maintenance Fee Payment Unit | |
| Management Company | |
| Ownership | Freehold |
| Parking |
|
| Transaction | For sale |
| Bathroom Total | 4 |
|---|---|
| Bedrooms Total | 3 |
| Bedrooms Above Ground | 3 |
| Amenities | Fireplace(s) |
| Appliances | Garage door opener remote(s), Central Vacuum, Water Heater, Blinds, Dishwasher, Dryer, Freezer, Garage door opener, Humidifier, Microwave, Range, Washer, Whirlpool, Window Coverings, Refrigerator |
| Construction Style Attachment | Detached |
| Cooling Type | Central air conditioning |
| Exterior Finish | Brick |
| Fireplace Present | True |
| Flooring Type | Porcelain Tile, Parquet |
| Foundation Type | Block |
| Half Bath Total | 2 |
| Heating Fuel | Natural gas |
| Heating Type | Forced air |
| Size Interior | 1500 - 2000 sqft |
| Stories Total | 3 |
| Type | House |
| Utility Water | Municipal water |


