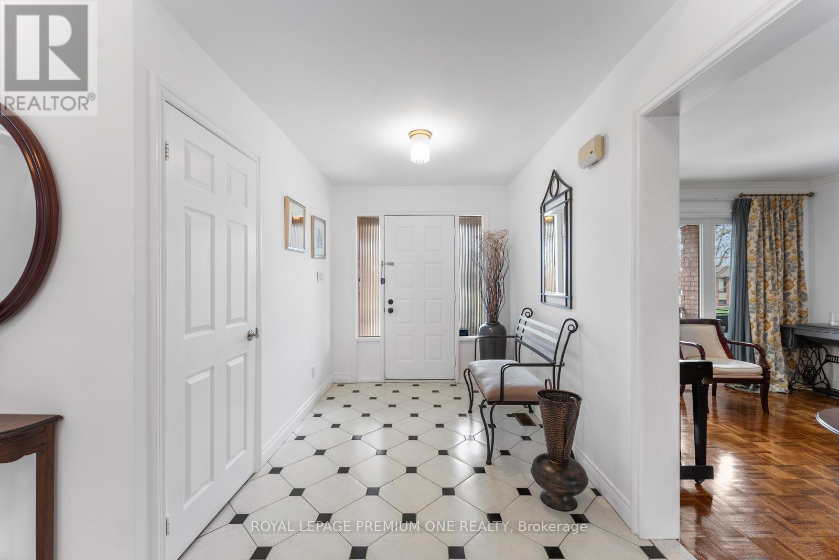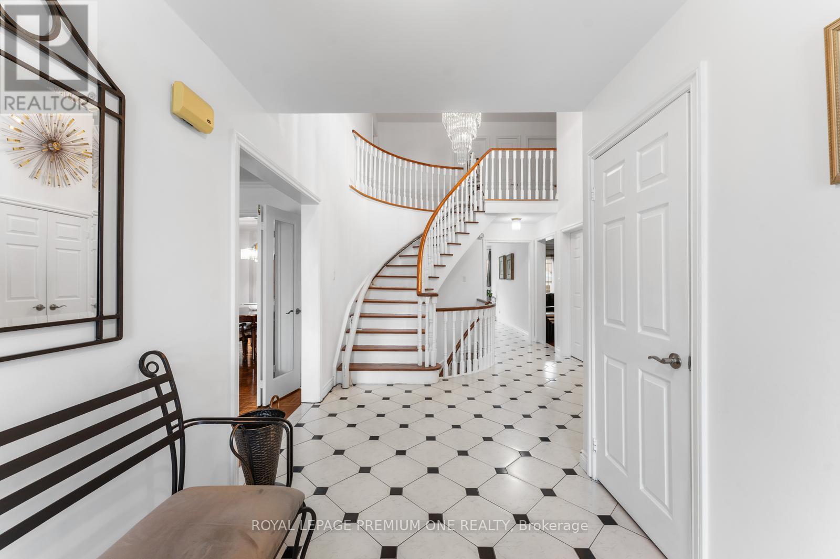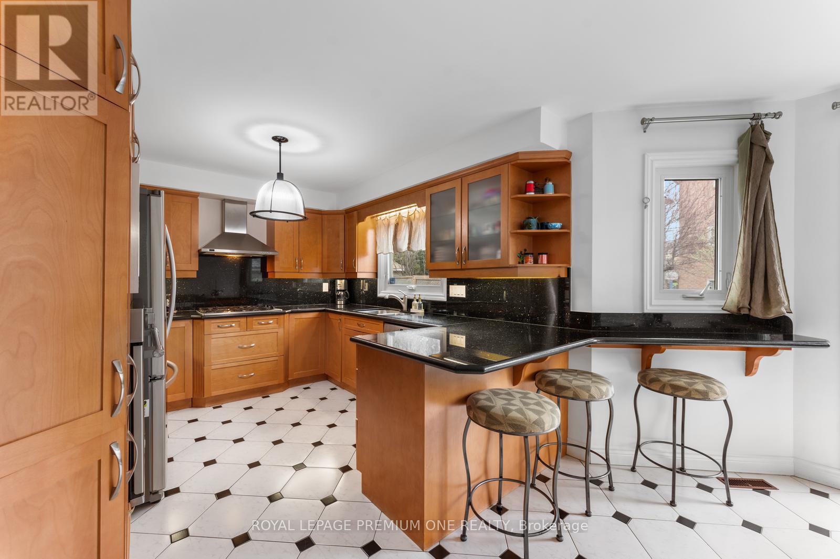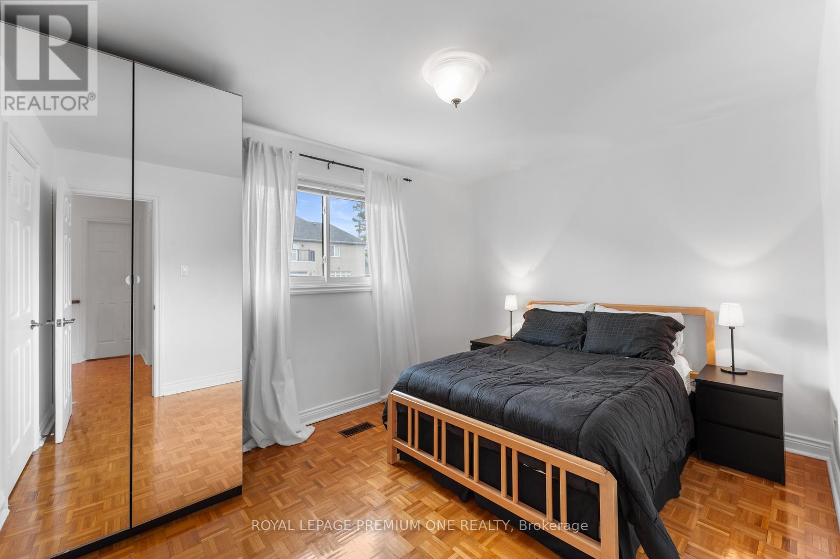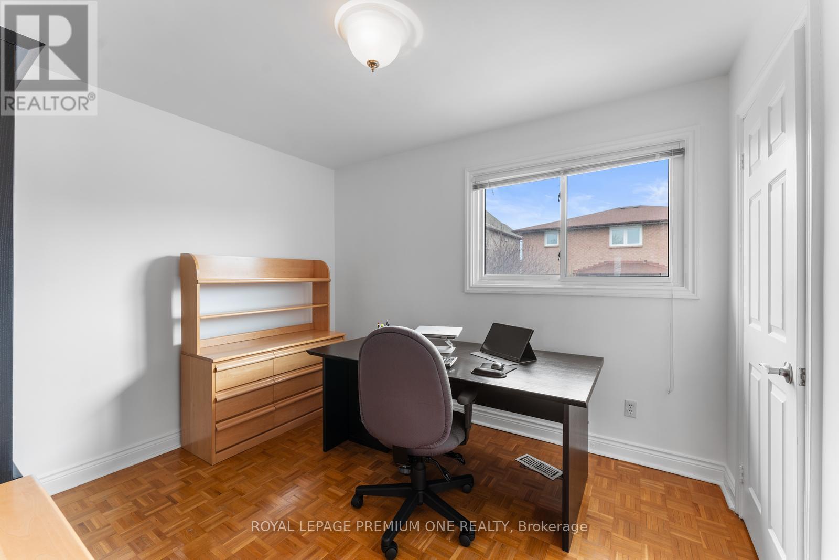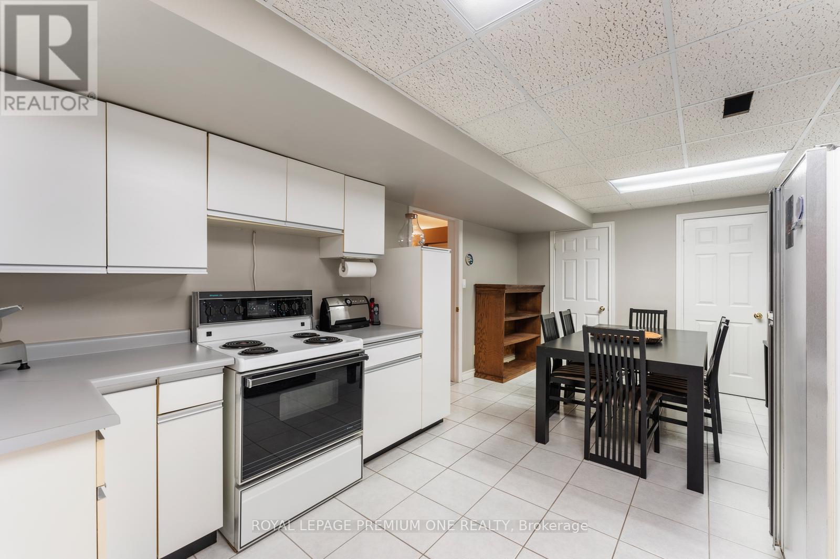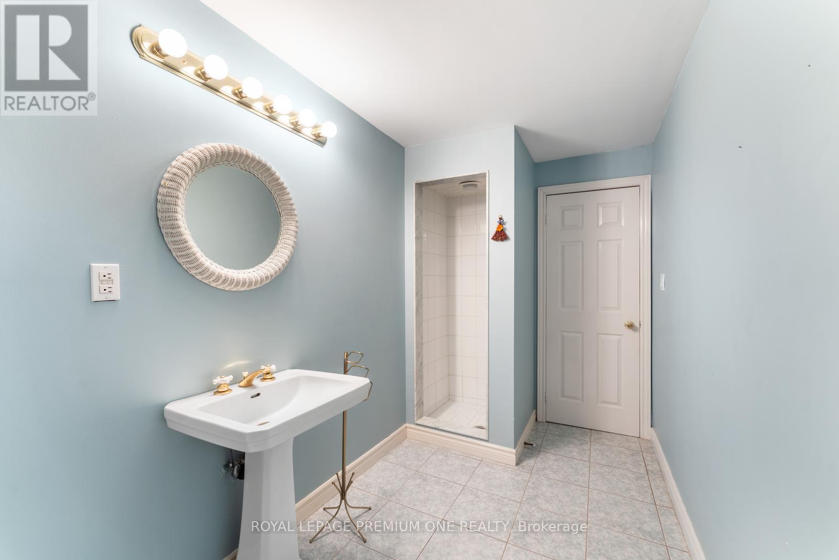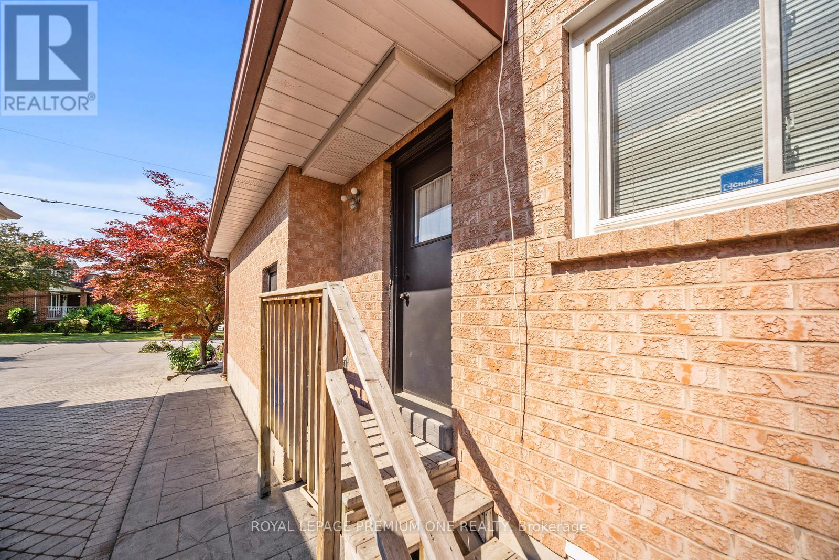$1,588,000.00
14 BRADMORE AVENUE, Toronto (Humberlea-Pelmo Park), Ontario, M9M1J9, Canada Listing ID: W12112300| Bathrooms | Bedrooms | Property Type |
|---|---|---|
| 4 | 4 | Single Family |
Welcome to 14 Bradmore Ave. in the mature Humberlea-Pelmo Park neighbourhood. This beautiful & well-maintained detached home features approx 2720sqft of above grade living space with 4 bedrooms and 4 baths + a finished lower level with a walk-up to the rear yard. As you enter the home you are greeted by a spacious foyer which leads to a large living/dining area perfect for family gatherings & entertaining. The spacious Kitchen features built-in
- appliances & granite counters and overlooks the large dinette area providing an easy walk-out to the custom composite deck. The den area provides a quiet retreat for those who work from home. As you ascend to the upper level you are greeted by 4 spacious bedrooms including a primary retreat that features his/hers closets & 5 pc ensuite. The well-maintained exterior grounds include a patterned concrete driveway & rear patio accompanied by mature landscaping and a composite deck to create the perfect setting for summertime entertaining. Close to numerous amenities including Schools, Parks, Humber Valley Golf Course, Shopping & Easy Hwy 401/400 access. Don't miss out on this great opportunity for family living in the city! (id:31565)

Paul McDonald, Sales Representative
Paul McDonald is no stranger to the Toronto real estate market. With over 22 years experience and having dealt with every aspect of the business from simple house purchases to condo developments, you can feel confident in his ability to get the job done.| Level | Type | Length | Width | Dimensions |
|---|---|---|---|---|
| Second level | Primary Bedroom | 6.78 m | 3.48 m | 6.78 m x 3.48 m |
| Second level | Bedroom 2 | 3.27 m | 3.02 m | 3.27 m x 3.02 m |
| Second level | Bedroom 3 | 3.91 m | 2.99 m | 3.91 m x 2.99 m |
| Second level | Bedroom 4 | 3.96 m | 4.34 m | 3.96 m x 4.34 m |
| Lower level | Recreational, Games room | na | na | Measurements not available |
| Lower level | Kitchen | na | na | Measurements not available |
| Main level | Living room | 4.42 m | 3.43 m | 4.42 m x 3.43 m |
| Main level | Laundry room | na | na | Measurements not available |
| Main level | Dining room | 3.91 m | 3.43 m | 3.91 m x 3.43 m |
| Main level | Kitchen | 3.51 m | 2.99 m | 3.51 m x 2.99 m |
| Main level | Eating area | 5.05 m | 3.38 m | 5.05 m x 3.38 m |
| Main level | Family room | 5.43 m | 3.89 m | 5.43 m x 3.89 m |
| Main level | Den | 3.2 m | 2.46 m | 3.2 m x 2.46 m |
| Amenity Near By | Golf Nearby, Hospital, Park |
|---|---|
| Features | Cul-de-sac, Irregular lot size, Conservation/green belt, Lighting, Carpet Free |
| Maintenance Fee | |
| Maintenance Fee Payment Unit | |
| Management Company | |
| Ownership | Freehold |
| Parking |
|
| Transaction | For sale |
| Bathroom Total | 4 |
|---|---|
| Bedrooms Total | 4 |
| Bedrooms Above Ground | 4 |
| Age | 31 to 50 years |
| Amenities | Fireplace(s) |
| Appliances | Garage door opener remote(s), Oven - Built-In, Cooktop, Dishwasher, Freezer, Furniture, Microwave, Oven, Stove, Window Coverings, Refrigerator |
| Basement Features | Separate entrance |
| Basement Type | N/A |
| Construction Style Attachment | Detached |
| Cooling Type | Central air conditioning |
| Exterior Finish | Brick |
| Fireplace Present | True |
| Fireplace Type | Insert |
| Fire Protection | Alarm system, Smoke Detectors |
| Flooring Type | Parquet, Tile |
| Foundation Type | Poured Concrete |
| Half Bath Total | 1 |
| Heating Fuel | Natural gas |
| Heating Type | Forced air |
| Size Interior | 2500 - 3000 sqft |
| Stories Total | 2 |
| Type | House |
| Utility Water | Municipal water |





