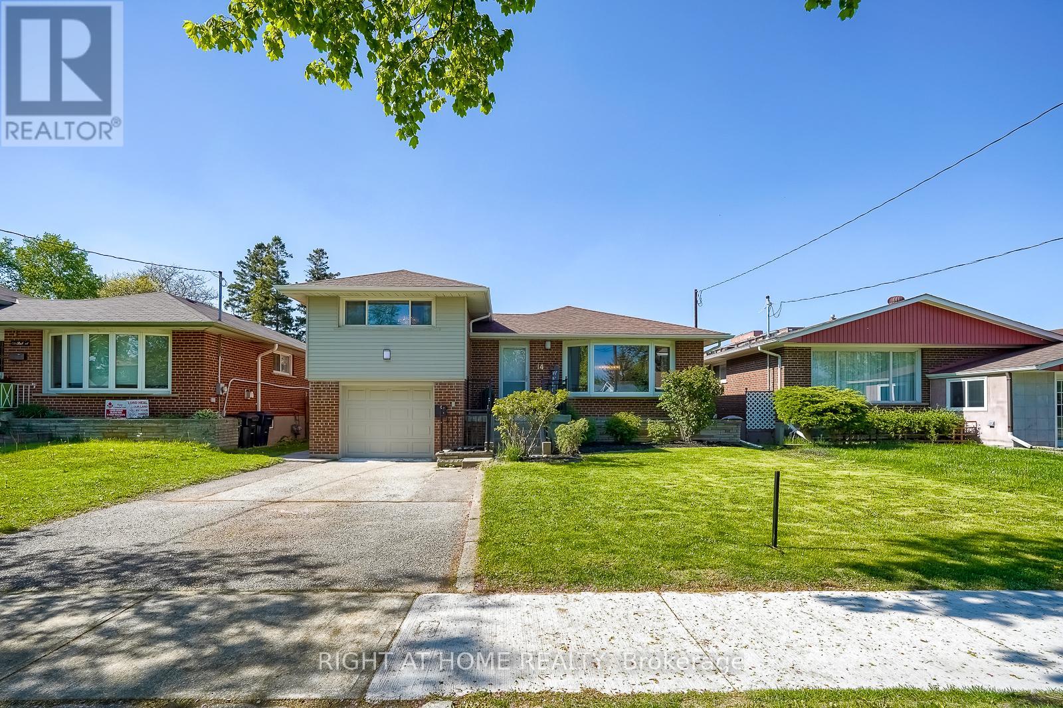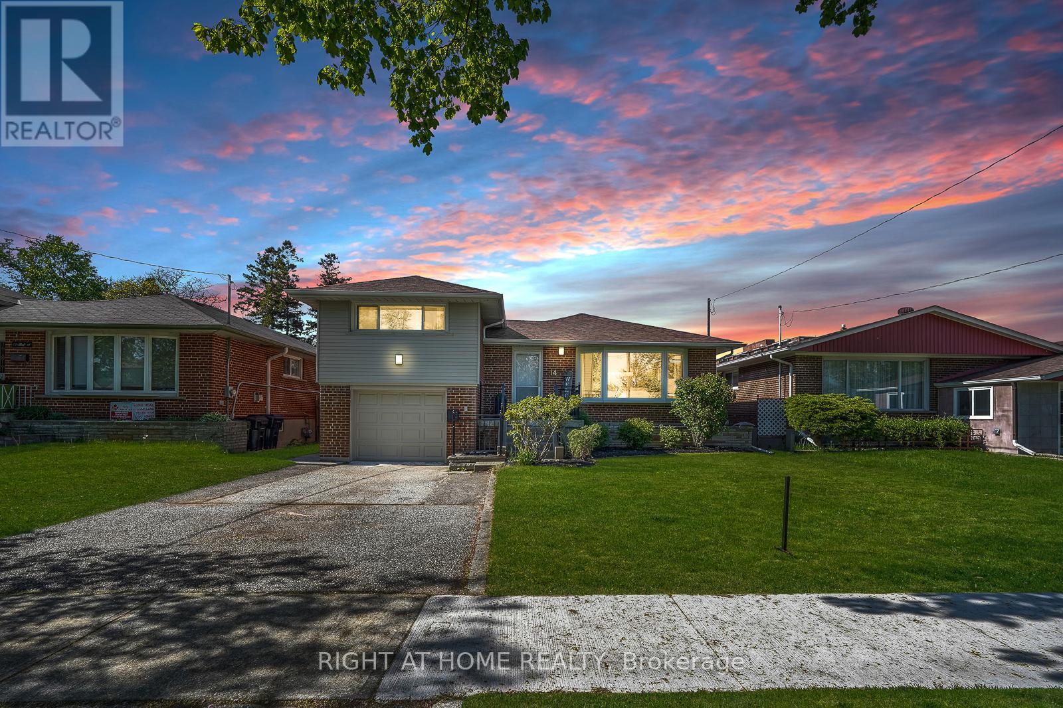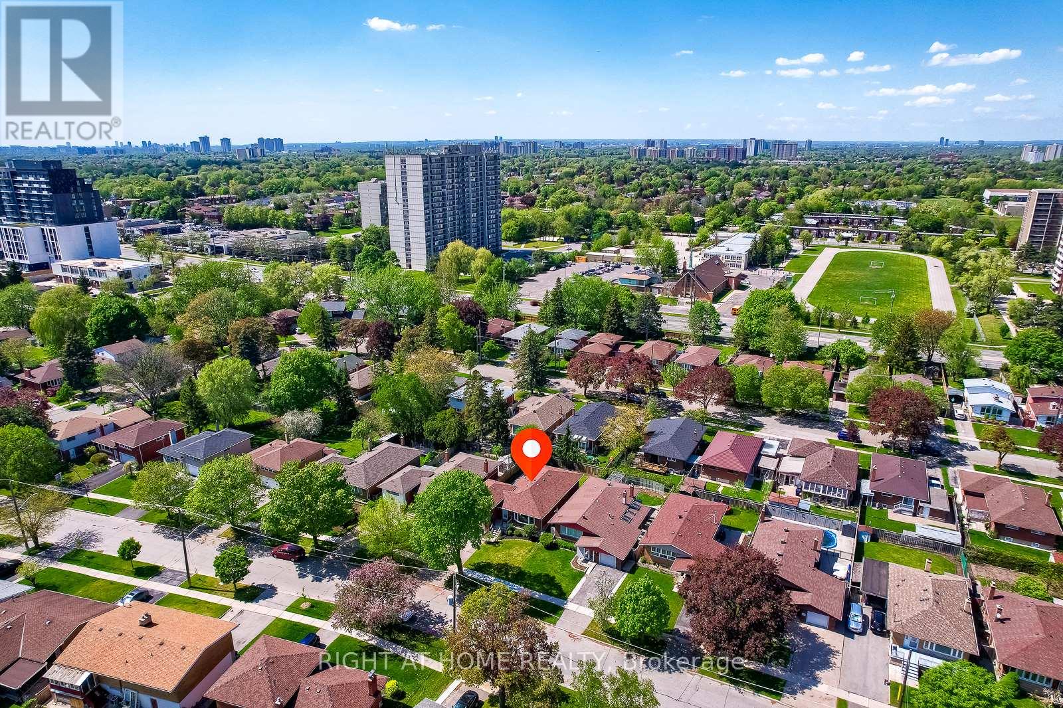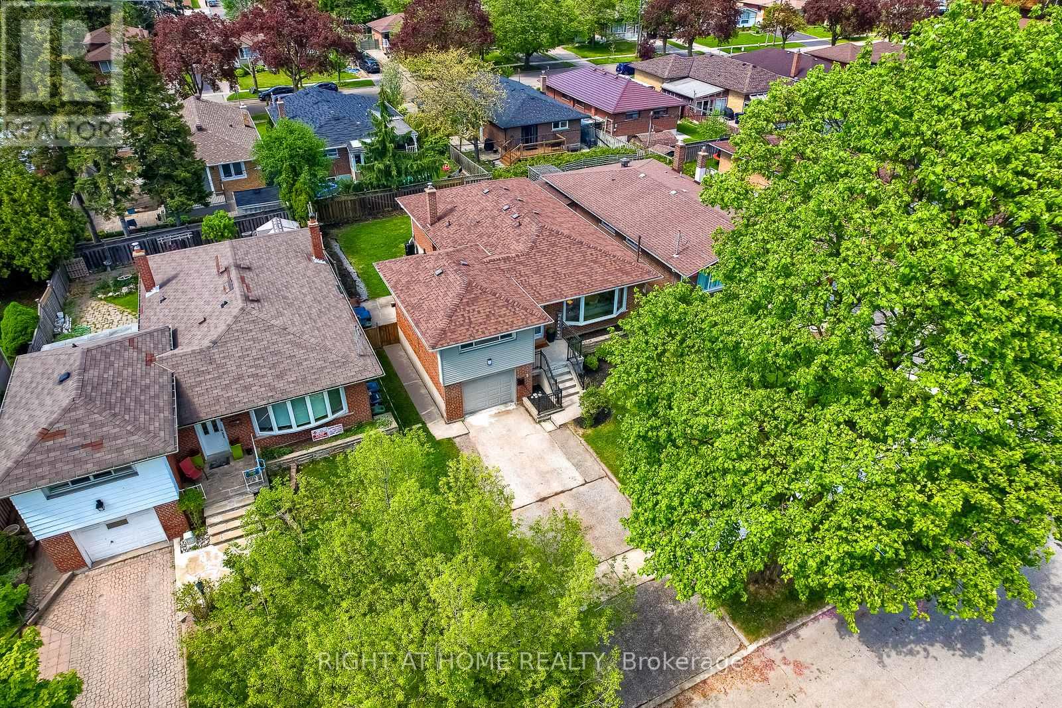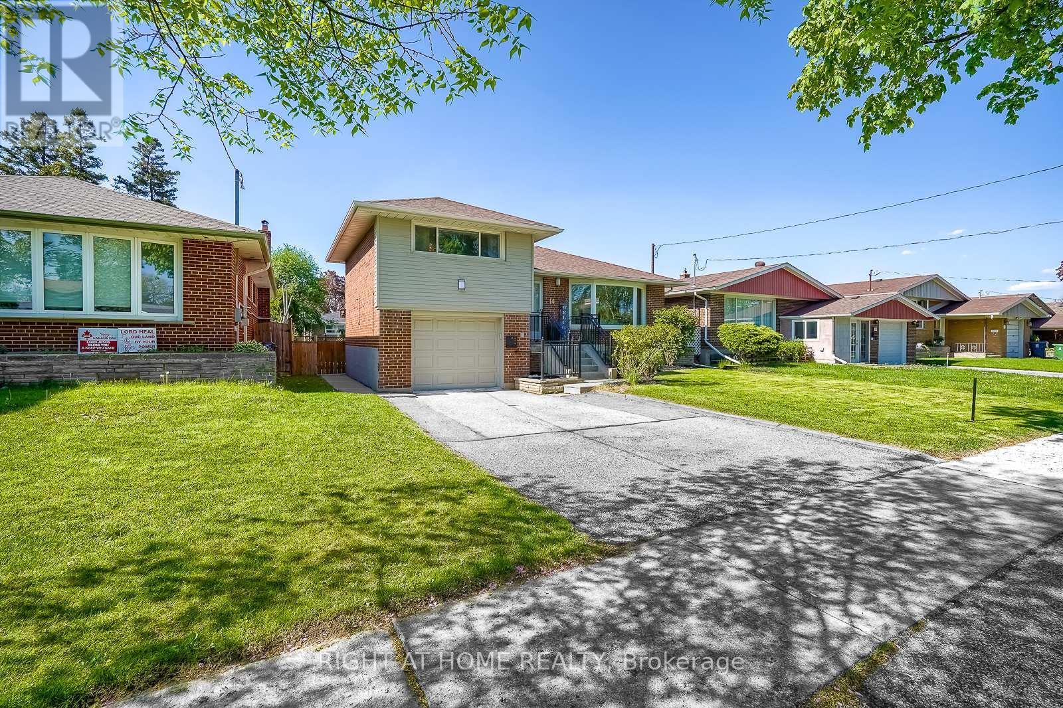$1,258,000.00
14 AMULET STREET, Toronto (Tam O'Shanter-Sullivan), Ontario, M1T2E4, Canada Listing ID: E12258908| Bathrooms | Bedrooms | Property Type |
|---|---|---|
| 3 | 6 | Single Family |
One of the best-priced homes in the area for its value! 14 Amulet St. has been lovingly maintained for 27+ years and offers over 2,500 sq ft of beautifully renovated, move-in ready space 4+2 bedrooms, 2+1 baths, two kitchens, and a private basement entrance with 8-ft ceilings (ideal for in-laws or rental income). South-facing light floods the cozy living room with feature fireplace, while the primary suite enjoys its own level with ensuite and walk-in closet. The kitchen is fully updated with quartz counters, stainless steel appliances, and brand-new cabinetry.Steps to TTC and minutes to Sheppard East subway, plus top-rated schools, Warden Woods, Rouge Park, shopping, dining, and the 401/404. Golf courses nearby, too! (id:31565)

Paul McDonald, Sales Representative
Paul McDonald is no stranger to the Toronto real estate market. With over 22 years experience and having dealt with every aspect of the business from simple house purchases to condo developments, you can feel confident in his ability to get the job done.Room Details
| Level | Type | Length | Width | Dimensions |
|---|---|---|---|---|
| Second level | Primary Bedroom | 5.44 m | 3.42 m | 5.44 m x 3.42 m |
| Basement | Bathroom | 1.47 m | 3.39 m | 1.47 m x 3.39 m |
| Basement | Laundry room | 1.91 m | 2.24 m | 1.91 m x 2.24 m |
| Basement | Foyer | 7.72 m | 3.48 m | 7.72 m x 3.48 m |
| Basement | Bedroom | 2.72 m | 3.74 m | 2.72 m x 3.74 m |
| Basement | Bedroom 2 | 3.37 m | 3.74 m | 3.37 m x 3.74 m |
| Basement | Family room | 3.39 m | 4.18 m | 3.39 m x 4.18 m |
| Basement | Kitchen | 3.39 m | 2.46 m | 3.39 m x 2.46 m |
| Main level | Dining room | 5.06 m | 3.13 m | 5.06 m x 3.13 m |
| Main level | Living room | 5.06 m | 3.13 m | 5.06 m x 3.13 m |
| Main level | Foyer | 1.34 m | 2.78 m | 1.34 m x 2.78 m |
| Main level | Kitchen | 3.17 m | 4.16 m | 3.17 m x 4.16 m |
| Main level | Bedroom 4 | 3.06 m | 3.06 m | 3.06 m x 3.06 m |
| Main level | Bedroom 3 | 3.06 m | 4.24 m | 3.06 m x 4.24 m |
| Main level | Bedroom 2 | 3.98 m | 3.02 m | 3.98 m x 3.02 m |
Additional Information
| Amenity Near By | |
|---|---|
| Features | Carpet Free, Guest Suite, In-Law Suite |
| Maintenance Fee | |
| Maintenance Fee Payment Unit | |
| Management Company | |
| Ownership | Freehold |
| Parking |
|
| Transaction | For sale |
Building
| Bathroom Total | 3 |
|---|---|
| Bedrooms Total | 6 |
| Bedrooms Above Ground | 4 |
| Bedrooms Below Ground | 2 |
| Age | 51 to 99 years |
| Amenities | Fireplace(s) |
| Appliances | Blinds, Dishwasher, Dryer, Stove, Washer, Refrigerator |
| Basement Development | Finished |
| Basement Features | Separate entrance |
| Basement Type | N/A (Finished) |
| Construction Status | Insulation upgraded |
| Construction Style Attachment | Detached |
| Construction Style Split Level | Sidesplit |
| Cooling Type | Central air conditioning |
| Exterior Finish | Brick, Vinyl siding |
| Fireplace Present | True |
| Fireplace Total | 1 |
| Flooring Type | Laminate, Tile |
| Foundation Type | Block |
| Heating Fuel | Electric |
| Heating Type | Forced air |
| Size Interior | 1500 - 2000 sqft |
| Type | House |
| Utility Water | Municipal water |


