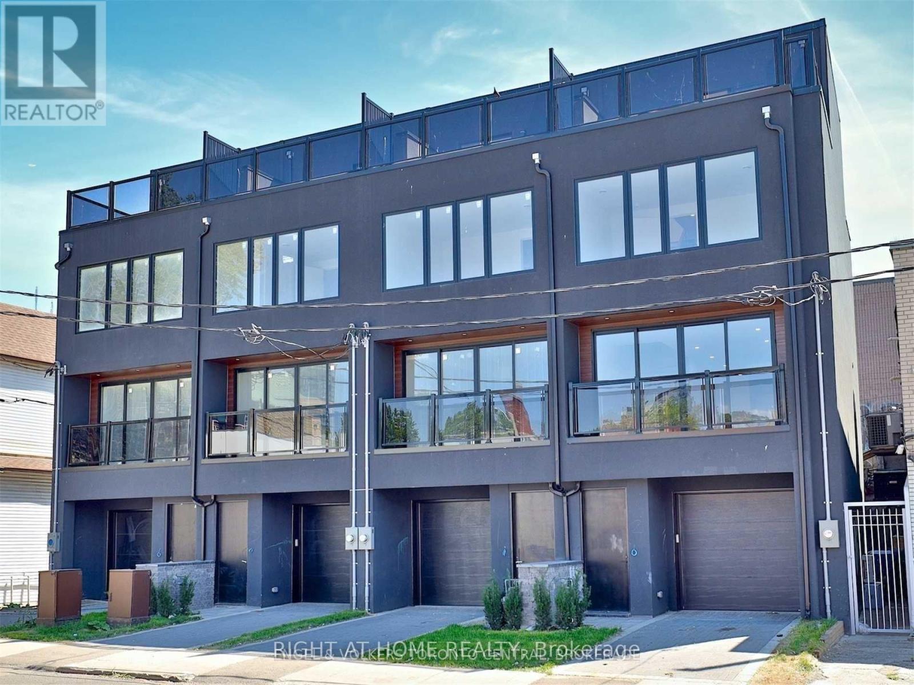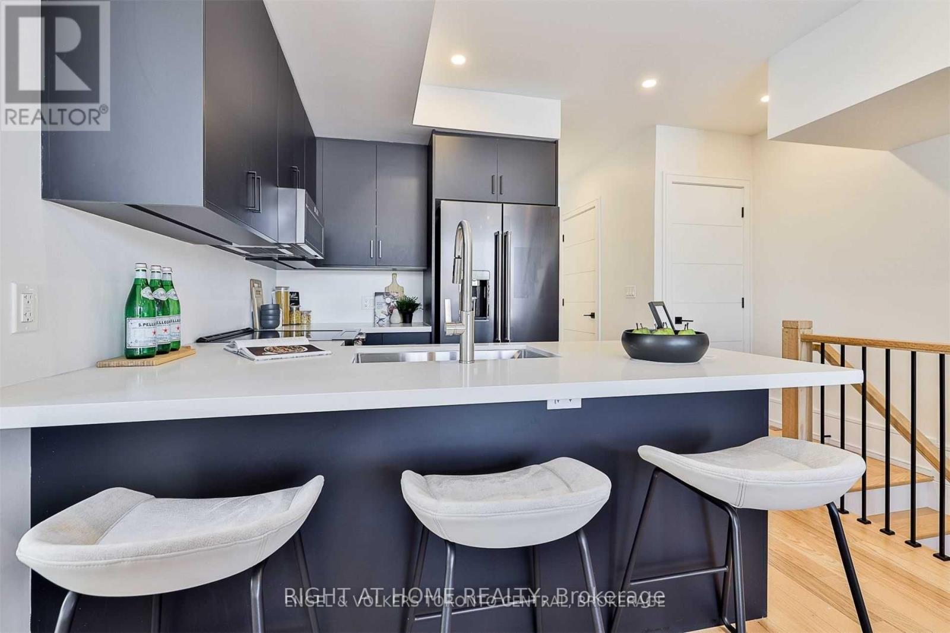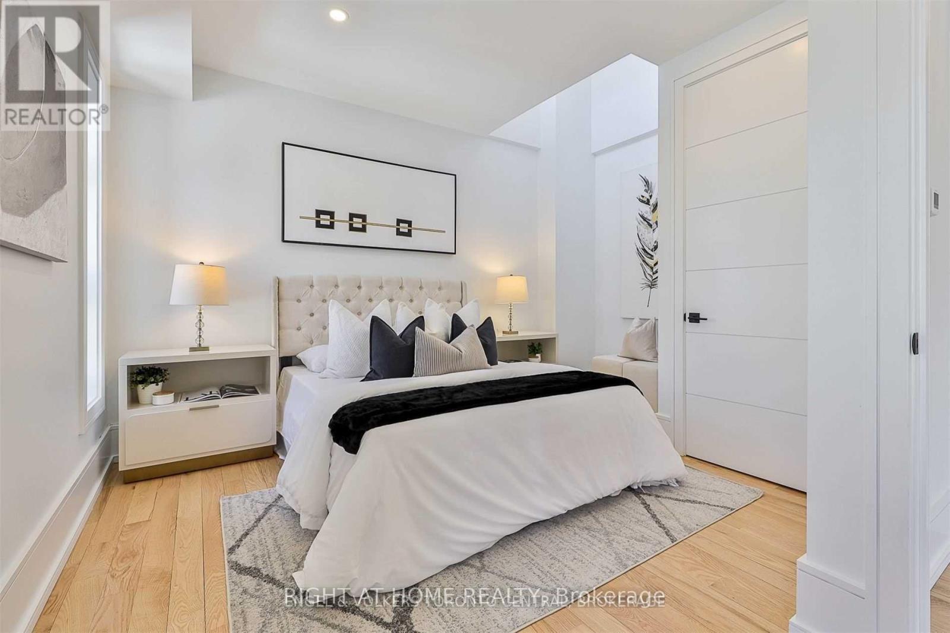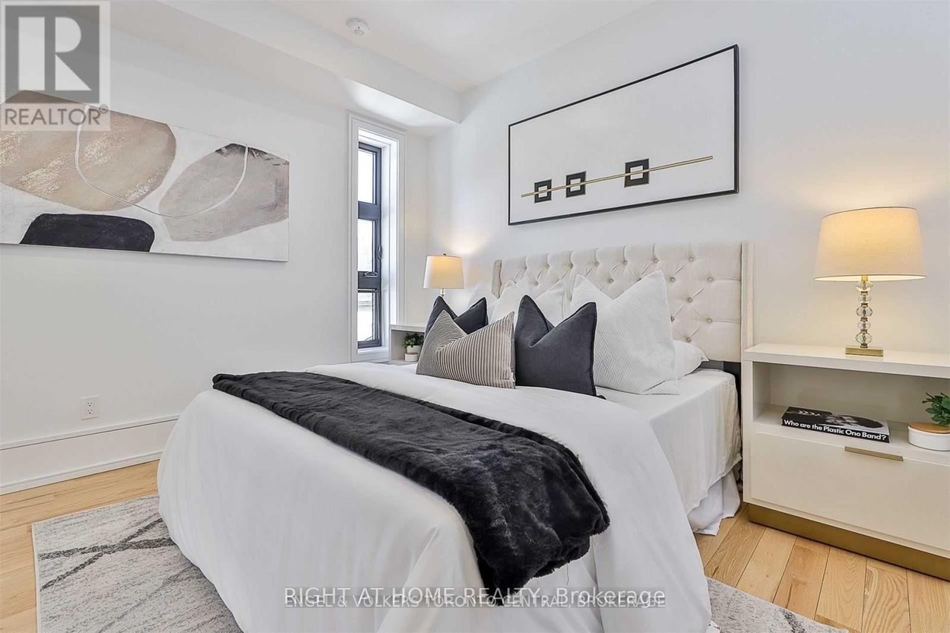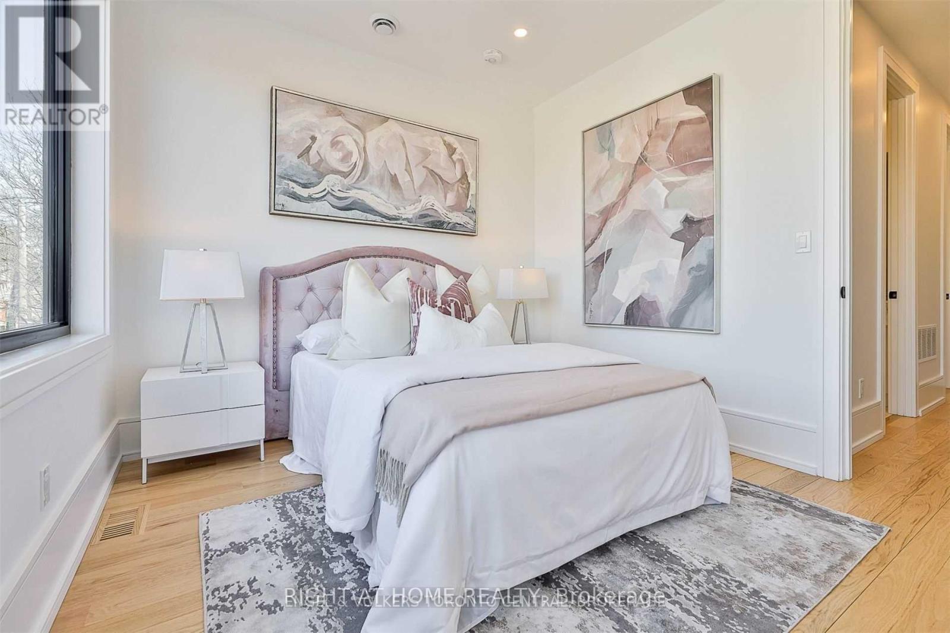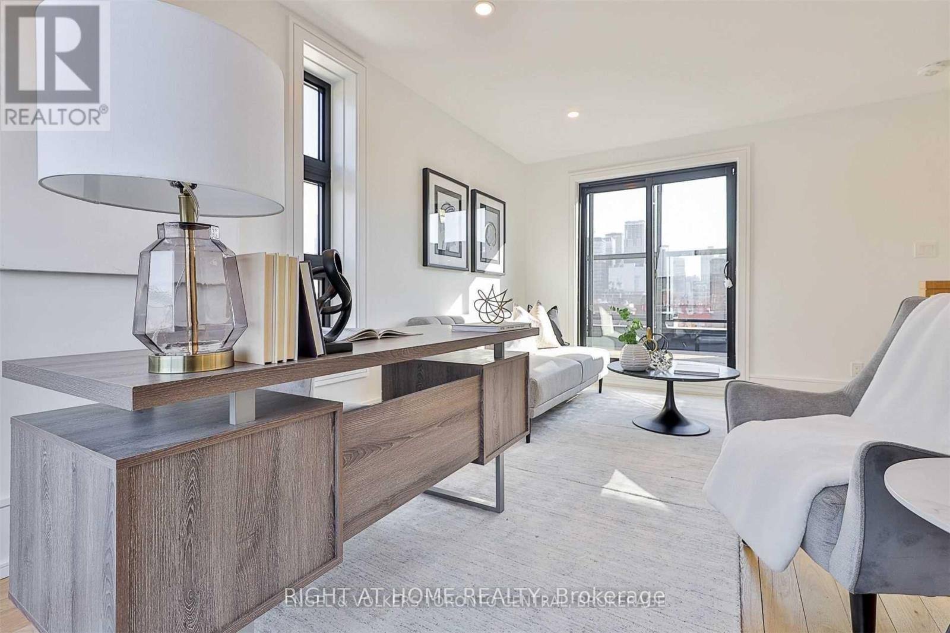$5,500.00 / monthly
137 D'ARCY STREET, Toronto (Kensington-Chinatown), Ontario, M5T1K2, Canada Listing ID: C11961285| Bathrooms | Bedrooms | Property Type |
|---|---|---|
| 2 | 2 | Single Family |
Newer Twonhouse on Darcy! Modern Corner Townhouse Steps to UofT, Hospitals (11 minute walk) and Financial District. A walk score of 99! In the heart of Baldwin Village, Kensington Market & Chinatown. Steps to Shops, Restaurants, Art Galleries, TTC. Custom Finishes, High Ceilings, Good Room Sizes, Modern Conveniences, A Balcony & 2 Walk-Out Terraces, Bedroom with Skylight, Spacious 3rd Floor w/Terrace & Stunning City Views with the view of the CN Tower, this room could be used as a 3rd bedroom. 2 car parking (1 in the garage) Newer Custom Drapery, No Pets or Smokers (id:31565)

Paul McDonald, Sales Representative
Paul McDonald is no stranger to the Toronto real estate market. With over 22 years experience and having dealt with every aspect of the business from simple house purchases to condo developments, you can feel confident in his ability to get the job done.Room Details
| Level | Type | Length | Width | Dimensions |
|---|---|---|---|---|
| Second level | Primary Bedroom | 3.96 m | 4.11 m | 3.96 m x 4.11 m |
| Second level | Bedroom 2 | 3.33 m | 4.11 m | 3.33 m x 4.11 m |
| Third level | Family room | 4.34 m | 4.11 m | 4.34 m x 4.11 m |
| Main level | Kitchen | 4.83 m | 4.11 m | 4.83 m x 4.11 m |
| Main level | Dining room | 3.05 m | 4.11 m | 3.05 m x 4.11 m |
| Main level | Living room | 3.05 m | 4.11 m | 3.05 m x 4.11 m |
Additional Information
| Amenity Near By | |
|---|---|
| Features | |
| Maintenance Fee | |
| Maintenance Fee Payment Unit | |
| Management Company | |
| Ownership | Freehold |
| Parking |
|
| Transaction | For rent |
Building
| Bathroom Total | 2 |
|---|---|
| Bedrooms Total | 2 |
| Bedrooms Above Ground | 2 |
| Age | 0 to 5 years |
| Amenities | Separate Heating Controls |
| Appliances | Garage door opener remote(s), Dishwasher, Dryer, Microwave, Hood Fan, Range, Washer, Whirlpool, Refrigerator |
| Construction Style Attachment | Attached |
| Cooling Type | Central air conditioning |
| Exterior Finish | Stucco |
| Fireplace Present | |
| Flooring Type | Hardwood |
| Foundation Type | Concrete |
| Half Bath Total | 1 |
| Heating Fuel | Natural gas |
| Heating Type | Forced air |
| Size Interior | 1100 - 1500 sqft |
| Stories Total | 3 |
| Type | Row / Townhouse |
| Utility Water | Municipal water |


