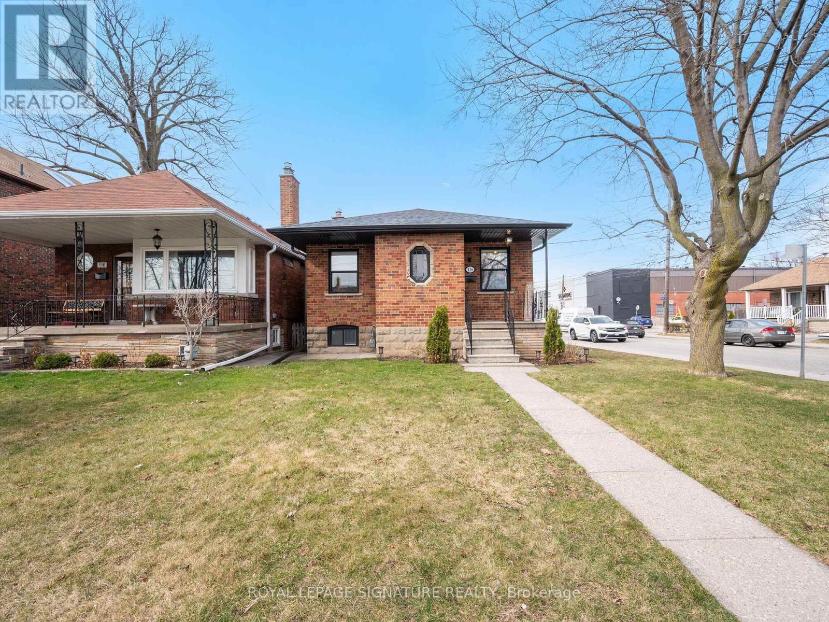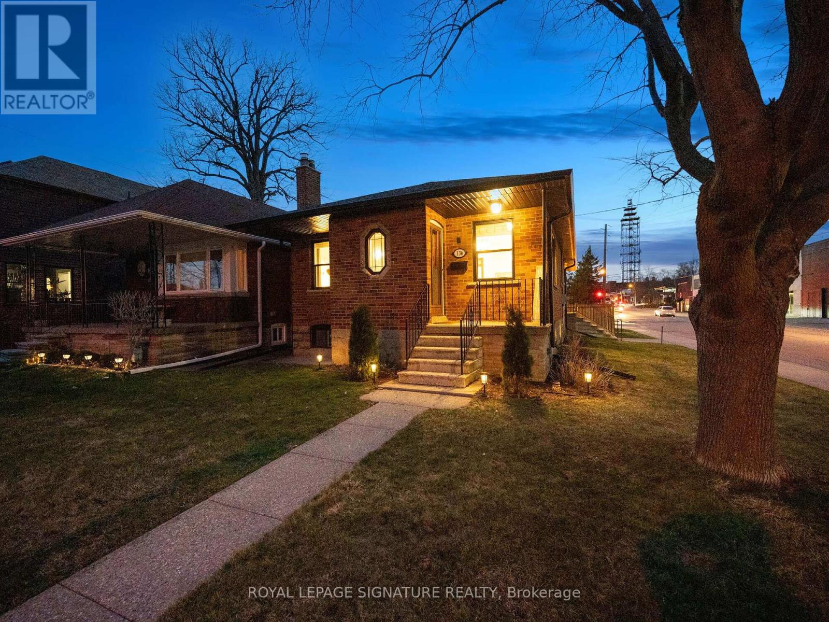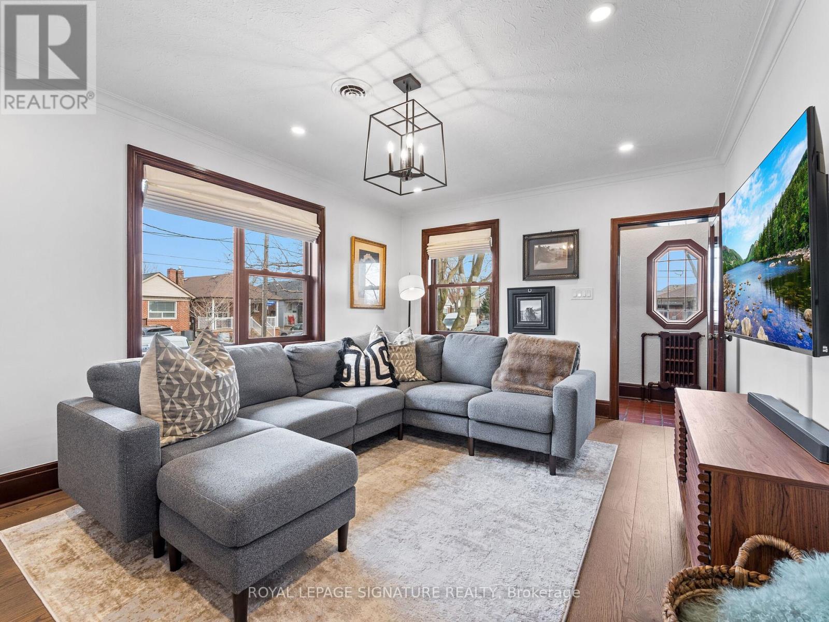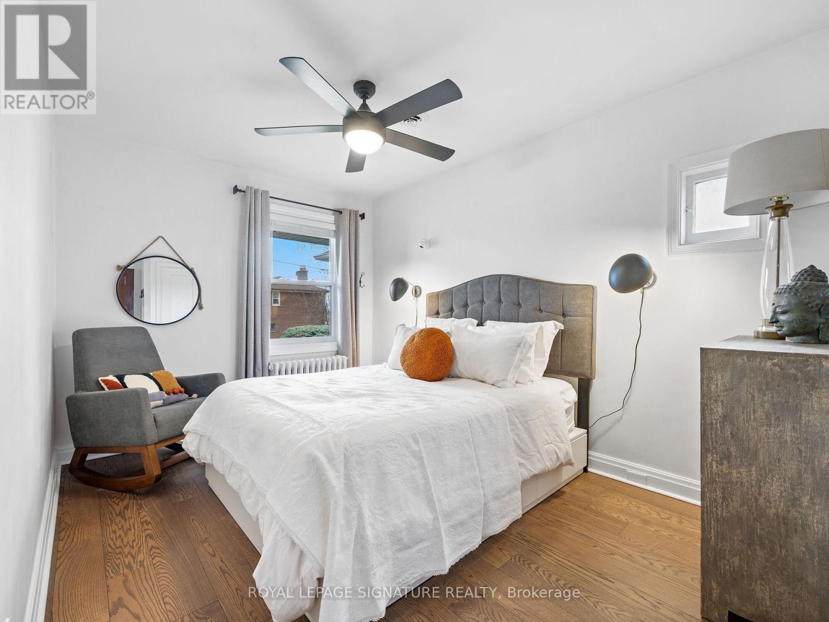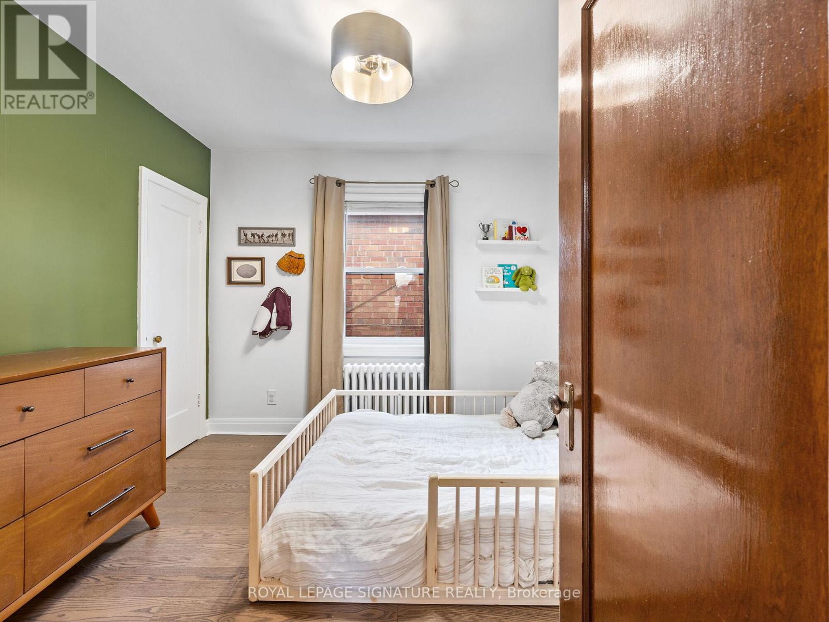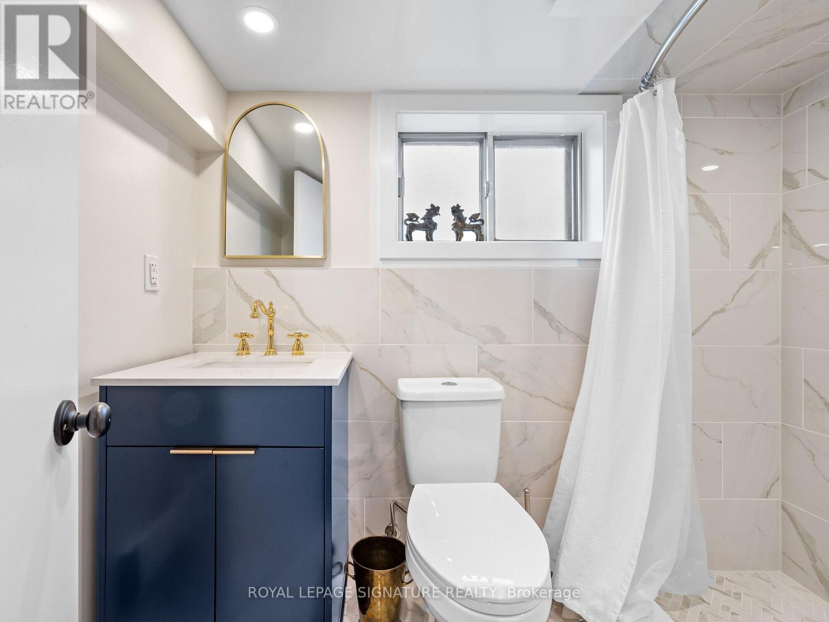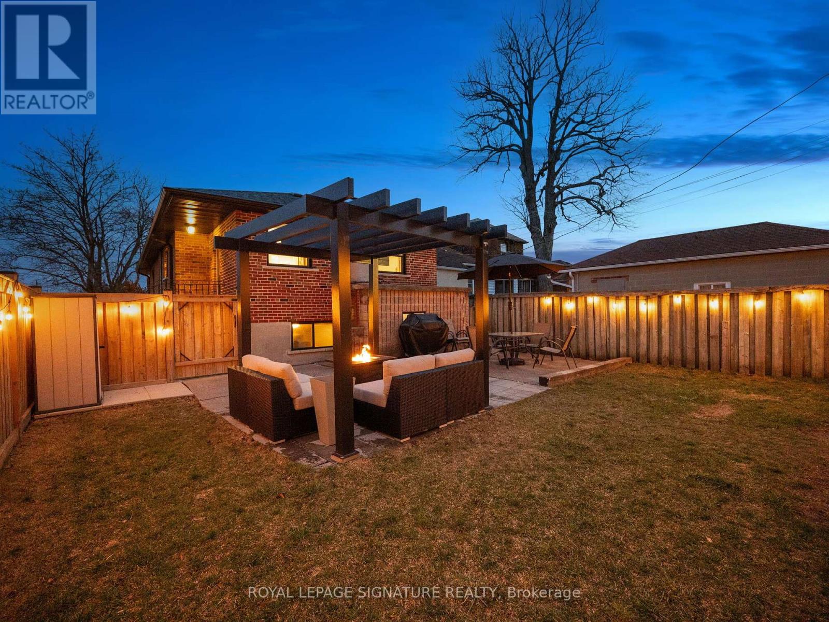$1,274,990.00
136 SCHELL AVENUE, Toronto (Briar Hill-Belgravia), Ontario, M6E2T1, Canada Listing ID: W12065725| Bathrooms | Bedrooms | Property Type |
|---|---|---|
| 2 | 3 | Single Family |
Charming & Fully Renovated Bungalow in the Heart of the Castlefield Design District! Nestled in the highly sought-after Castlefield Design District, this beautifully updated 3-bedroom, 2-bathroom bungalow offers the perfect blend of modern upgrades and original charm. Enjoy a vibrant, walkable neighborhood just steps from grocery stores, LCBO, cafés, Starbucks, and the scenic Beltline Trail ideal for walking, biking, and jogging. Inside, the thoughtfully designed custom kitchen features ample storage, a pantry, and stylish finishes, making it a dream for any home chef. Large windows flood the home with natural light, creating a warm and inviting atmosphere. The separate entrance to the basement provides an excellent opportunity for a rental unit or in-law suite, and with a kitchenette already in place, converting it into a basement apartment is effortless. Alternatively, enjoy the extra living space for a home office, rec room, or guest suite. Sitting on a spacious corner lot, the private fenced-in backyard is perfect for family gatherings and pets to roam freely. A double-car driveway provides ample parking, while the detached garage offers incredible potential for a future garden suite, adding even more value to this fantastic home. With easy access to major roads, highways, TTC and the upcoming Eglinton LRT extension, this is a prime investment in a high-growth area. Don't miss this exceptional opportunity to own a home that blends charm, convenience, and incredible investment potential in one of the city's most sought-after communities! (id:31565)

Paul McDonald, Sales Representative
Paul McDonald is no stranger to the Toronto real estate market. With over 22 years experience and having dealt with every aspect of the business from simple house purchases to condo developments, you can feel confident in his ability to get the job done.| Level | Type | Length | Width | Dimensions |
|---|---|---|---|---|
| Lower level | Other | 3.09 m | 2.31 m | 3.09 m x 2.31 m |
| Lower level | Kitchen | 6.44 m | 2.82 m | 6.44 m x 2.82 m |
| Lower level | Laundry room | 6.44 m | 3.49 m | 6.44 m x 3.49 m |
| Lower level | Living room | 4.55 m | 6.31 m | 4.55 m x 6.31 m |
| Main level | Foyer | 3.06 m | 2.45 m | 3.06 m x 2.45 m |
| Main level | Kitchen | 4.08 m | 6.63 m | 4.08 m x 6.63 m |
| Main level | Dining room | 4.08 m | 6.63 m | 4.08 m x 6.63 m |
| Main level | Living room | 4.94 m | 3.59 m | 4.94 m x 3.59 m |
| Main level | Primary Bedroom | 4.51 m | 2.87 m | 4.51 m x 2.87 m |
| Main level | Bedroom 2 | 3.29 m | 3.14 m | 3.29 m x 3.14 m |
| Main level | Bedroom 3 | 3.06 m | 3.87 m | 3.06 m x 3.87 m |
| Amenity Near By | Hospital, Park, Place of Worship, Public Transit |
|---|---|
| Features | Carpet Free |
| Maintenance Fee | |
| Maintenance Fee Payment Unit | |
| Management Company | |
| Ownership | Freehold |
| Parking |
|
| Transaction | For sale |
| Bathroom Total | 2 |
|---|---|
| Bedrooms Total | 3 |
| Bedrooms Above Ground | 3 |
| Amenities | Fireplace(s), Separate Heating Controls |
| Appliances | Garage door opener remote(s), Central Vacuum, Dishwasher, Dryer, Garage door opener, Water Heater, Microwave, Range, Washer, Window Coverings, Refrigerator |
| Architectural Style | Bungalow |
| Basement Development | Finished |
| Basement Features | Separate entrance |
| Basement Type | N/A (Finished) |
| Construction Style Attachment | Detached |
| Cooling Type | Central air conditioning |
| Exterior Finish | Brick |
| Fireplace Present | True |
| Fireplace Total | 1 |
| Flooring Type | Tile, Vinyl, Hardwood, Concrete |
| Heating Fuel | Natural gas |
| Heating Type | Radiant heat |
| Size Interior | 1100 - 1500 sqft |
| Stories Total | 1 |
| Type | House |
| Utility Water | Municipal water |


