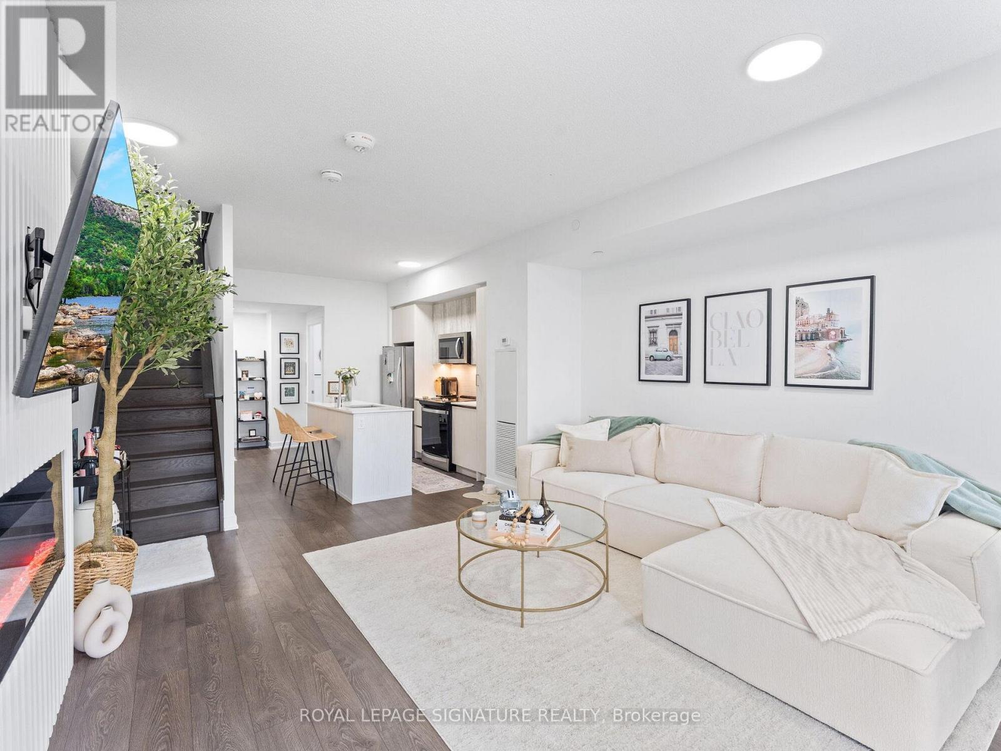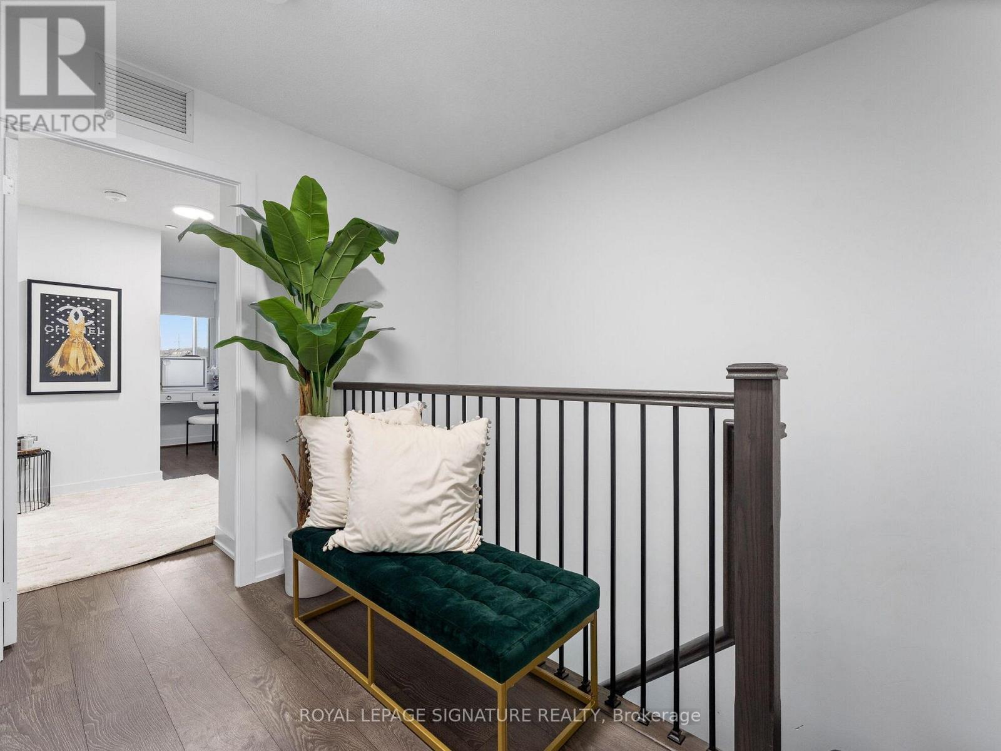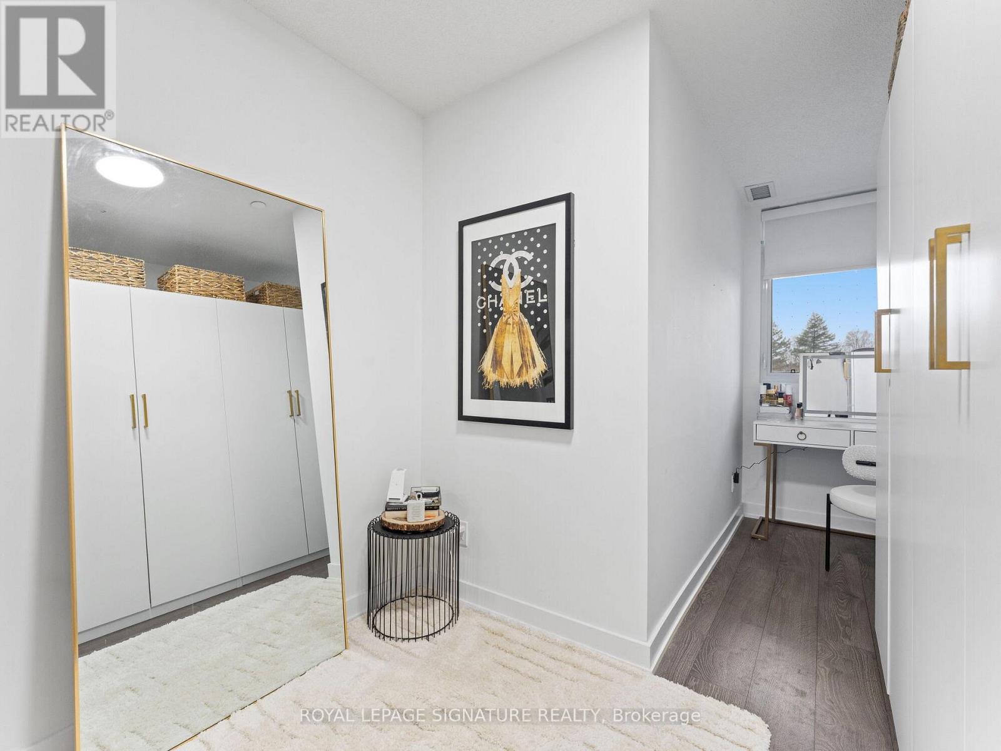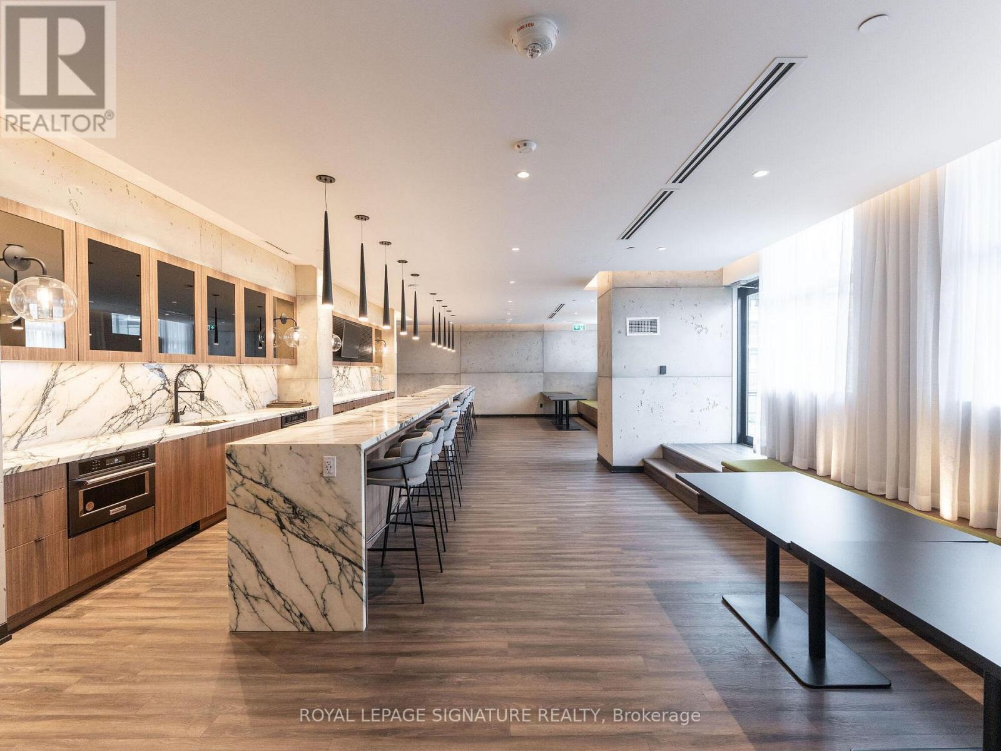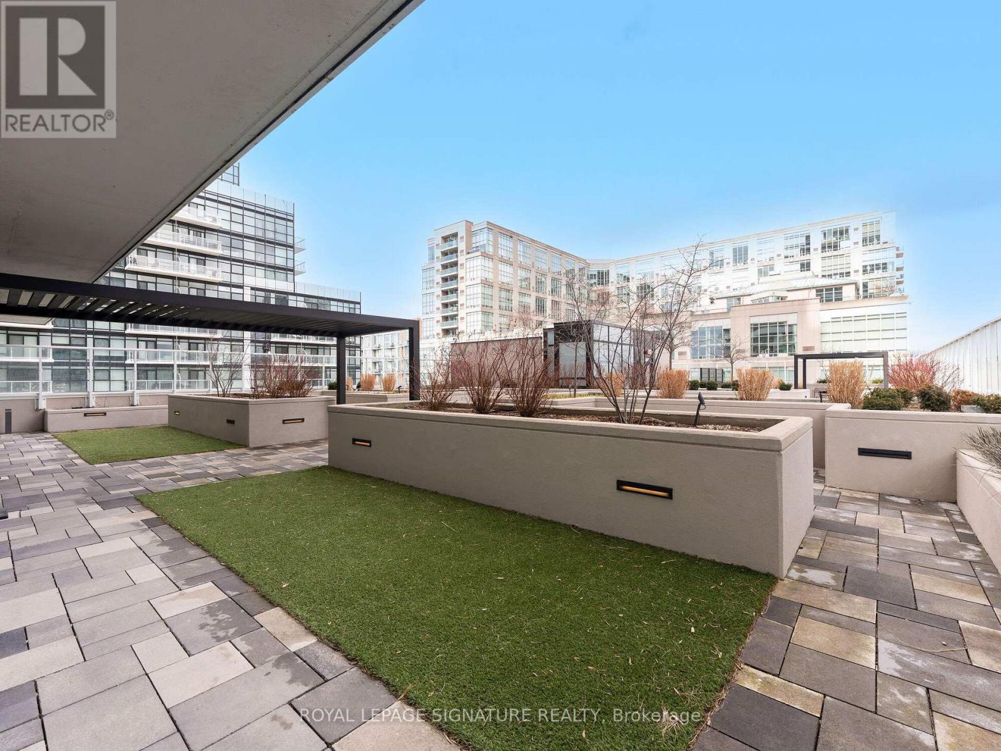$825,000.00
132 - 251 MANITOBA STREET S, Toronto (Mimico), Ontario, M8Y0C7, Canada Listing ID: W12056733| Bathrooms | Bedrooms | Property Type |
|---|---|---|
| 2 | 2 | Single Family |
Welcome to your New Home. This 2 storey condo located in the heart of Etobicoke, offers everything you need. Empire Pheonix is a newly built condo that has amazing amenities such as rooftop patio, outdoor pool, party rooms, game rooms, city views of Toronto, sauna, steam shower, lounge lobby and a full gym. This walk out unit with street access is 2 bed, 1.5 bath with over 1000 sft of living space and parking included. It has a functional open concept layout with modern finishes. Updated lighting, washroom accents, custom electric fireplace feature wall and custom window blinds are a beautiful addition. Unobstructed Park views with private access to your unit is perfect for young families and pet owners. The unit oversees the new park that is a wonderful addition to the community and has a running track, soccer field,water park and gated dog park. This unit is close to shops, the QEW, Lakeshore, Downtown Toronto, parks, public transit, GO Mimico and more. Don't miss the opportunity to own in this thriving area. (id:31565)

Paul McDonald, Sales Representative
Paul McDonald is no stranger to the Toronto real estate market. With over 22 years experience and having dealt with every aspect of the business from simple house purchases to condo developments, you can feel confident in his ability to get the job done.| Level | Type | Length | Width | Dimensions |
|---|---|---|---|---|
| Second level | Bathroom | na | na | Measurements not available |
| Second level | Bedroom | 3 m | 3 m | 3 m x 3 m |
| Second level | Bedroom 2 | 2.5 m | 2.16 m | 2.5 m x 2.16 m |
| Main level | Living room | 3.35 m | 4.11 m | 3.35 m x 4.11 m |
| Main level | Kitchen | 3 m | 2.6 m | 3 m x 2.6 m |
| Main level | Bathroom | na | na | Measurements not available |
| Main level | Dining room | 2.4 m | 1.82 m | 2.4 m x 1.82 m |
| Amenity Near By | Hospital, Park, Public Transit, Schools |
|---|---|
| Features | Balcony, In suite Laundry |
| Maintenance Fee | 697.20 |
| Maintenance Fee Payment Unit | Monthly |
| Management Company | First Service Residential - 647 438 3701 |
| Ownership | Condominium/Strata |
| Parking |
|
| Transaction | For sale |
| Bathroom Total | 2 |
|---|---|
| Bedrooms Total | 2 |
| Bedrooms Above Ground | 2 |
| Age | 0 to 5 years |
| Amenities | Exercise Centre, Recreation Centre, Party Room, Sauna, Fireplace(s), Security/Concierge |
| Appliances | Dryer, Oven, Stove, Washer, Refrigerator |
| Cooling Type | Central air conditioning |
| Exterior Finish | Concrete |
| Fireplace Present | True |
| Fireplace Total | 1 |
| Fire Protection | Alarm system, Monitored Alarm, Smoke Detectors |
| Foundation Type | Concrete |
| Half Bath Total | 1 |
| Heating Fuel | Natural gas |
| Heating Type | Forced air |
| Size Interior | 1000 - 1199 sqft |
| Stories Total | 2 |






