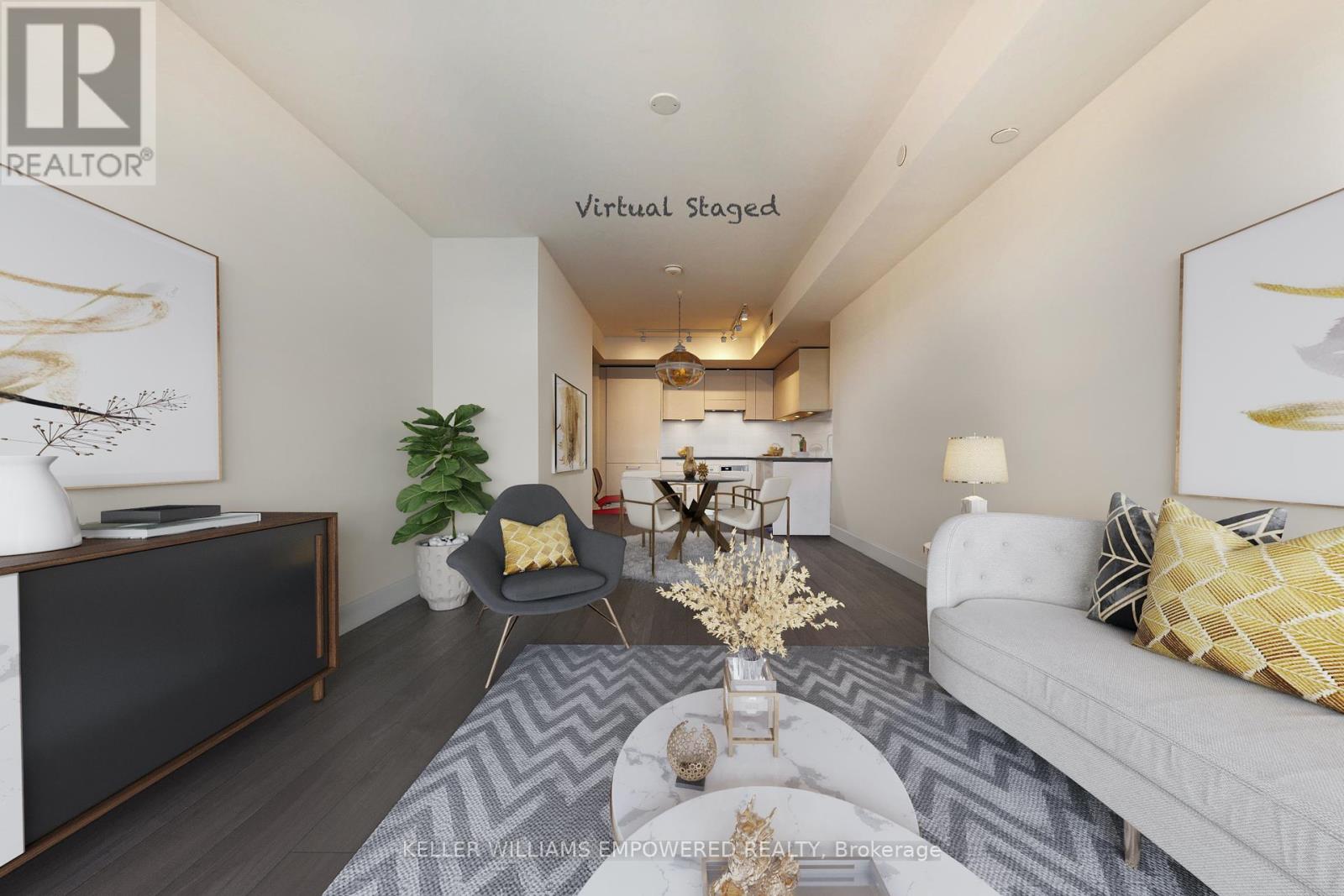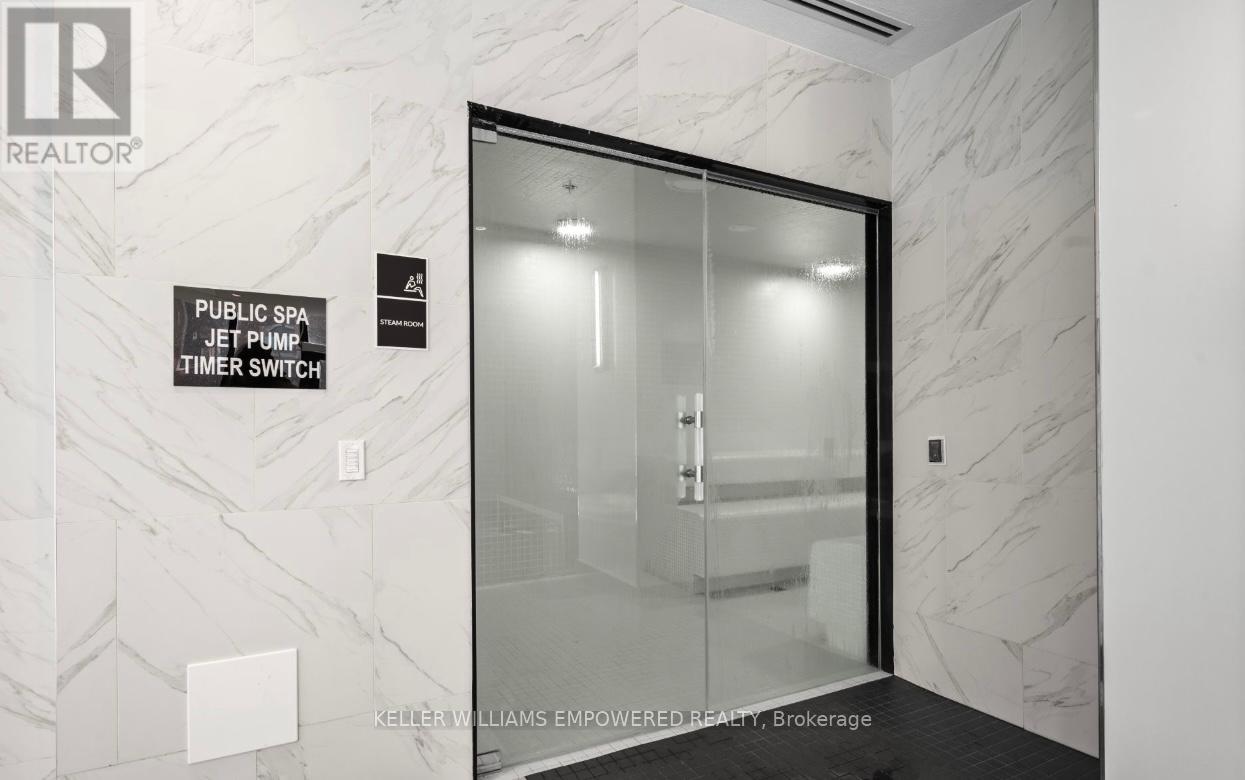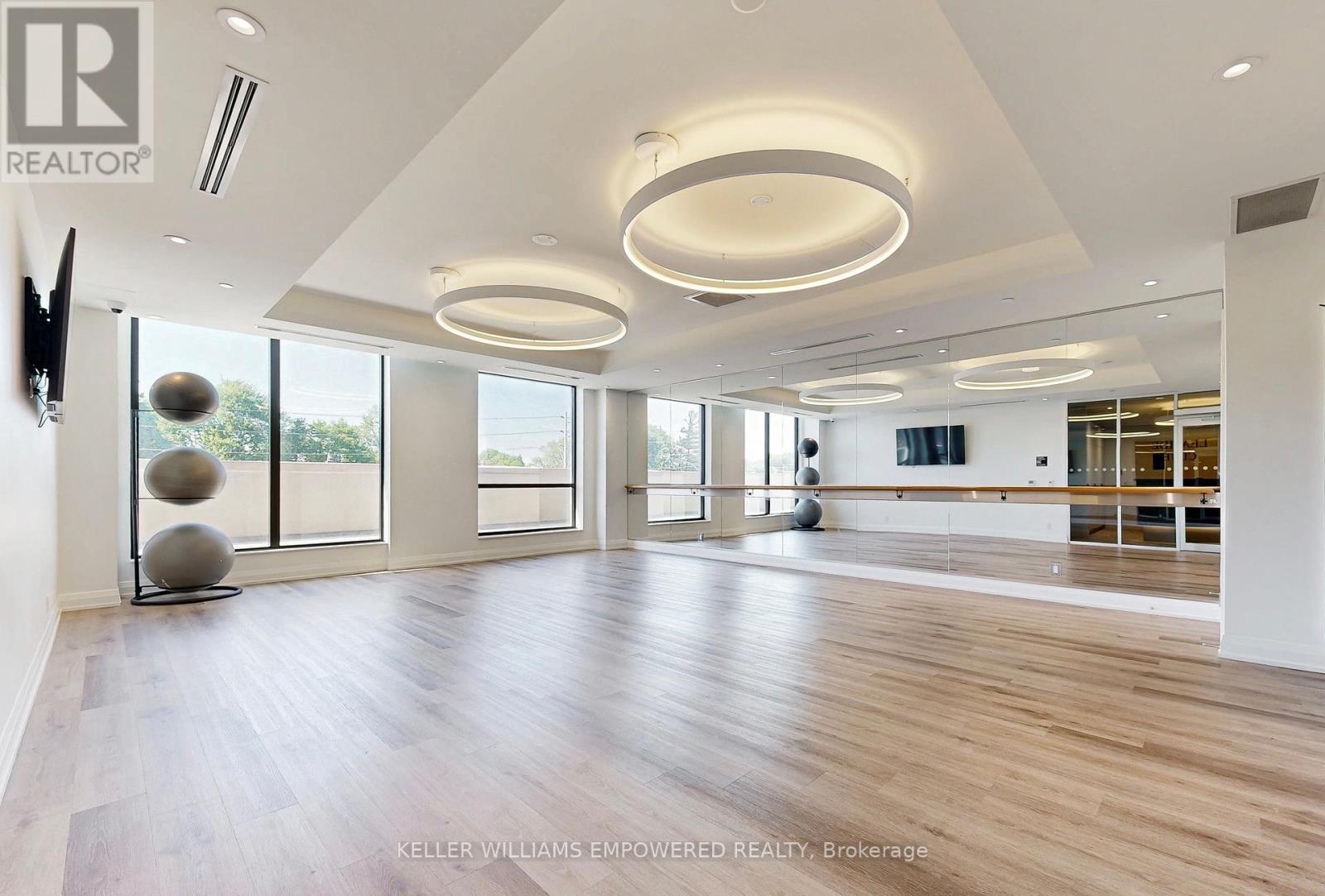$558,000.00
1307 - 33 FREDERICK TODD WAY, Toronto (Thorncliffe Park), Ontario, M4G0C9, Canada Listing ID: C12161134| Bathrooms | Bedrooms | Property Type |
|---|---|---|
| 1 | 1 | Single Family |
This modern upscale 9ft ceiling East exposure 625 sqft plus a large balcony one bedroom one bathroom with walk-in closet combined spacious living and dining suite flooded with natural light features an open-concept layout with premium European style kitchen includes integrated fridge and dishwasher, built-in stove and cooktop, quartz counter, tile backsplash, stacked front load washer/dryer with pre-engineered wood floor throughout. Excellent amenities including 24hrs concierge, indoor pool, steam room, games room, gym and yoga rooms, rooftop garden, social lounge and outdoor BBQ with fire pit, visitor parkings and more. Welcome to this finest urban living Upper East Village condo situated in the heart of Leaside offers access to top rated schools, the Upcoming LRT, TTC, DVP, Sunnybrook Park, restaurants, shoppings, and easy commuting to the downtown. It is a great opportunity for own occupy or investment. The current tenant is paying $2,475.00 in monthly rent under a month to month lease term is willing to continue the tenancy. THIS PROPERTY HAS BEEN VIRTUALLY STAGED FOR ILLUSTRATIVE PURPOSES. NO PHYSICAL ALTERNATIONS HAVE BEEN MADE TO THE PREMISES. (id:31565)

Paul McDonald, Sales Representative
Paul McDonald is no stranger to the Toronto real estate market. With over 22 years experience and having dealt with every aspect of the business from simple house purchases to condo developments, you can feel confident in his ability to get the job done.| Level | Type | Length | Width | Dimensions |
|---|---|---|---|---|
| Main level | Kitchen | 4.2 m | 2.5 m | 4.2 m x 2.5 m |
| Main level | Dining room | 4.2 m | 2.5 m | 4.2 m x 2.5 m |
| Main level | Living room | 3.5 m | 2.9 m | 3.5 m x 2.9 m |
| Main level | Bedroom | 3.15 m | 2.78 m | 3.15 m x 2.78 m |
| Main level | Bathroom | na | na | Measurements not available |
| Main level | Foyer | na | na | Measurements not available |
| Amenity Near By | Hospital, Park, Place of Worship, Public Transit, Schools |
|---|---|
| Features | Balcony |
| Maintenance Fee | 462.65 |
| Maintenance Fee Payment Unit | Monthly |
| Management Company | Forest Hill Kipling Residential Management |
| Ownership | Condominium/Strata |
| Parking |
|
| Transaction | For sale |
| Bathroom Total | 1 |
|---|---|
| Bedrooms Total | 1 |
| Bedrooms Above Ground | 1 |
| Age | 0 to 5 years |
| Amenities | Exercise Centre, Recreation Centre, Visitor Parking, Storage - Locker, Security/Concierge |
| Appliances | Oven - Built-In, Range, Cooktop, Dishwasher, Dryer, Oven, Washer, Window Coverings, Refrigerator |
| Cooling Type | Central air conditioning |
| Fireplace Present | |
| Heating Fuel | Natural gas |
| Heating Type | Forced air |
| Size Interior | 600 - 699 sqft |
| Type | Apartment |

































