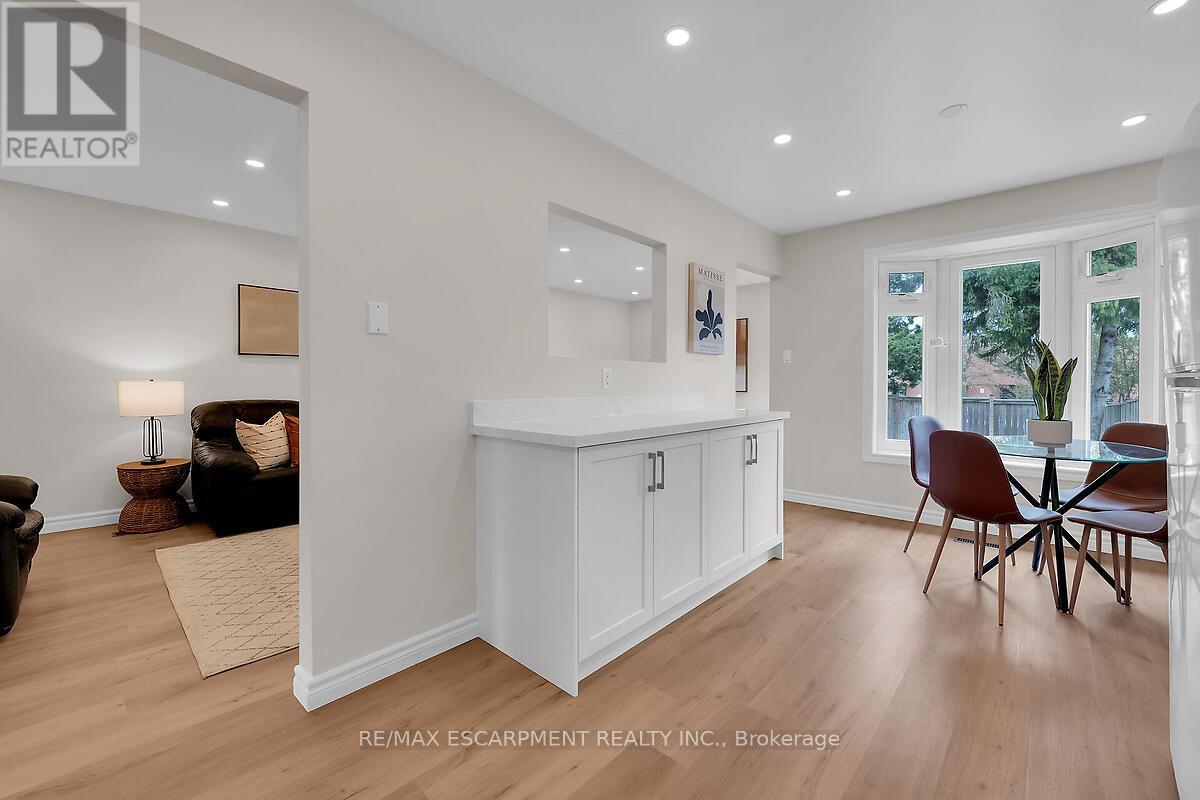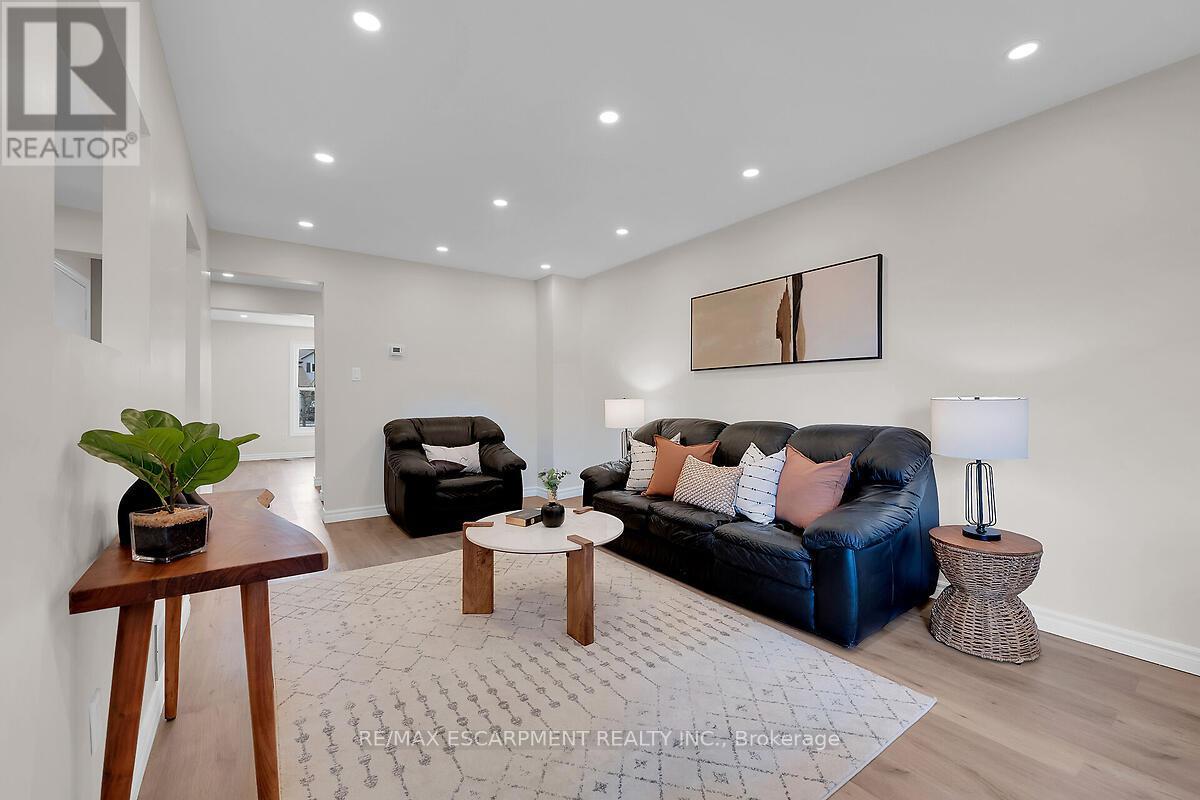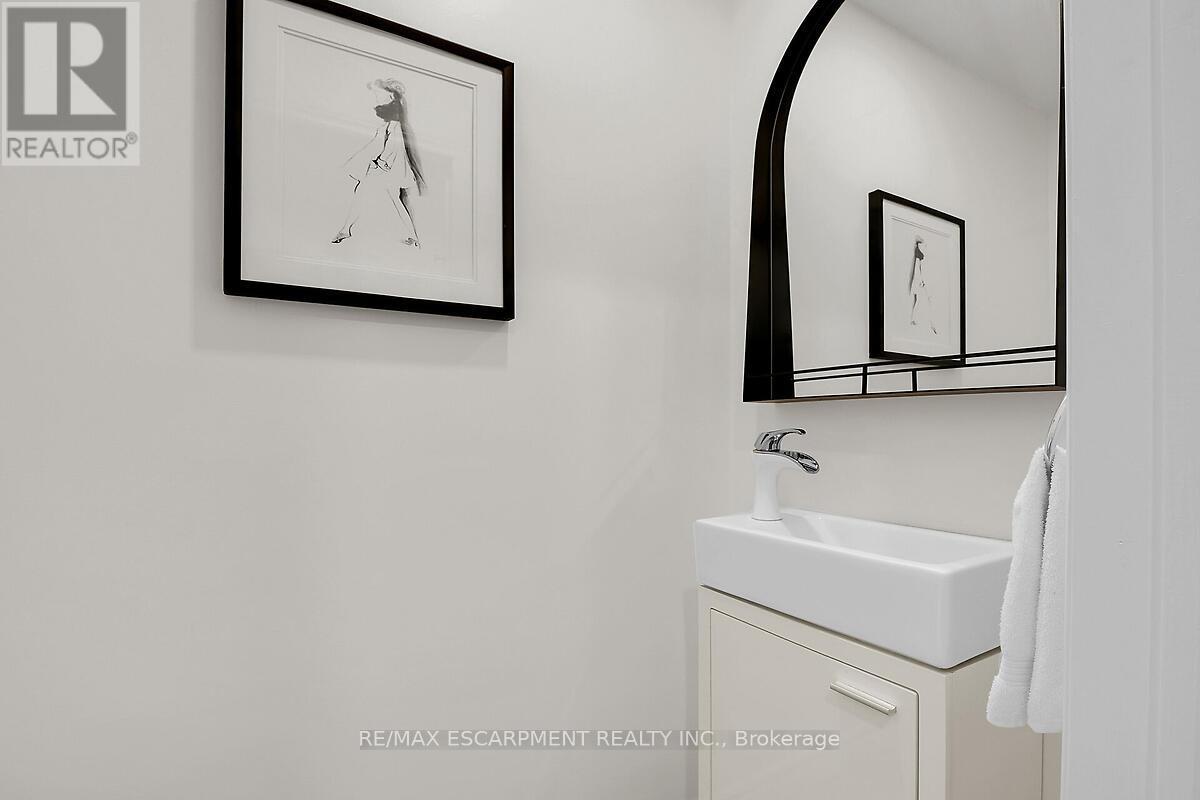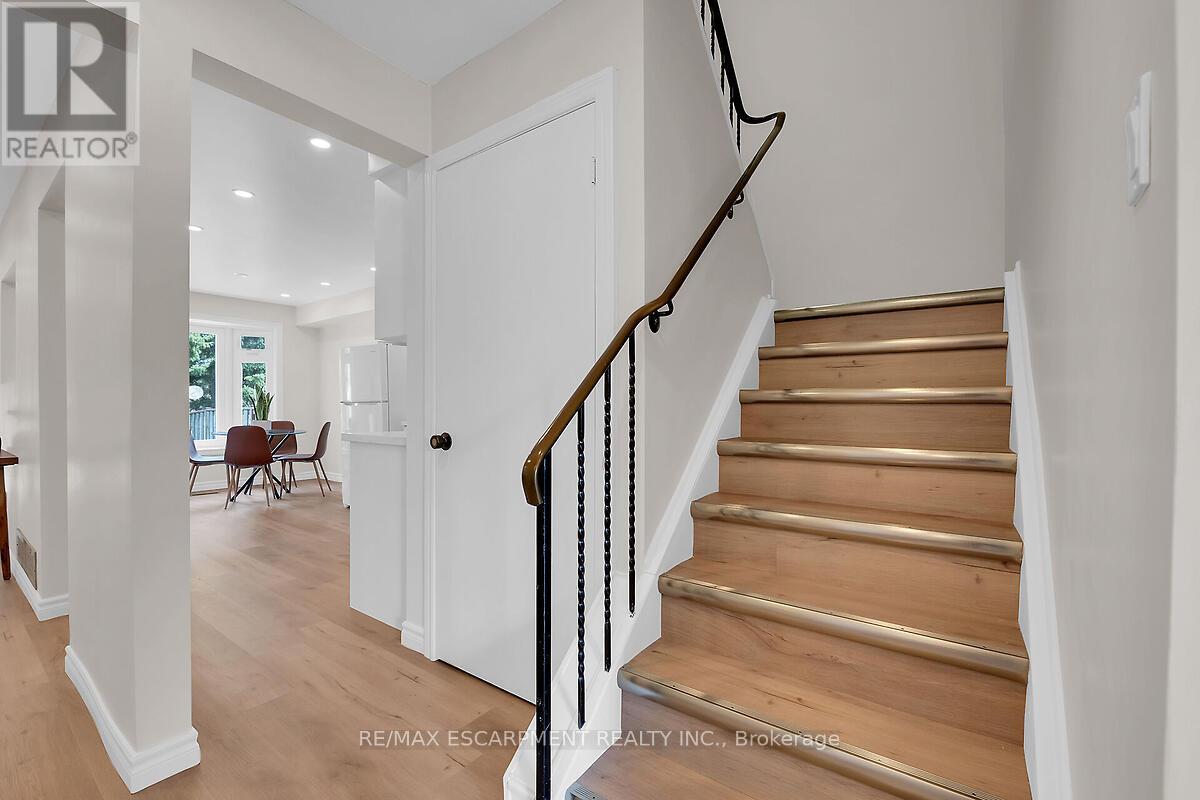$925,000.00
129 VALLEY STREAM DRIVE, Toronto (Milliken), Ontario, M1V2A4, Canada Listing ID: E12152287| Bathrooms | Bedrooms | Property Type |
|---|---|---|
| 2 | 3 | Single Family |
Newly renovated semi-detached 3 bedroom family home in desirable Milliken neighbourhood. Walking distance to public & Catholic schools, Muirlands Park, public transit, shopping and restaurants. New kitchen in 2025 features white shaker style cabinets, quartz counters, subway tile backsplash plus new stainless steel stove and rangehood. Other updates include luxury vinyl plank flooring and fresh paint throughout. Both bathrooms are also newly renovated. The dining area offers a sliding patio door to the fully fenced rear yard which is convenient for outdoor entertaining. There are 3 generous sized bedrooms plus the main 4 piece bath on the second floor. Basement is unfinished and offers potential for future in-law suite. Attached single garage plus room for 2 cars on the extended driveway. Great commuter location with quick access to HWY 401, 404 & 407. Available for immediate possession. Act now to make this house your home! (id:31565)

Paul McDonald, Sales Representative
Paul McDonald is no stranger to the Toronto real estate market. With over 22 years experience and having dealt with every aspect of the business from simple house purchases to condo developments, you can feel confident in his ability to get the job done.| Level | Type | Length | Width | Dimensions |
|---|---|---|---|---|
| Second level | Primary Bedroom | 5.79 m | 3.53 m | 5.79 m x 3.53 m |
| Second level | Bedroom 2 | 4.16 m | 2.71 m | 4.16 m x 2.71 m |
| Second level | Bedroom 3 | 4.14 m | 2.94 m | 4.14 m x 2.94 m |
| Second level | Bathroom | 2.38 m | 1.98 m | 2.38 m x 1.98 m |
| Basement | Other | 5.18 m | 3.5 m | 5.18 m x 3.5 m |
| Basement | Other | 3.17 m | 2.94 m | 3.17 m x 2.94 m |
| Basement | Laundry room | 6.7 m | 6.27 m | 6.7 m x 6.27 m |
| Main level | Living room | 4.6 m | 3.3 m | 4.6 m x 3.3 m |
| Main level | Dining room | 3.3 m | 2.71 m | 3.3 m x 2.71 m |
| Main level | Kitchen | 5.48 m | 2.92 m | 5.48 m x 2.92 m |
| Main level | Family room | 5.15 m | 3.4 m | 5.15 m x 3.4 m |
| Main level | Bathroom | na | na | Measurements not available |
| Amenity Near By | Park, Public Transit, Schools |
|---|---|
| Features | |
| Maintenance Fee | |
| Maintenance Fee Payment Unit | |
| Management Company | |
| Ownership | Freehold |
| Parking |
|
| Transaction | For sale |
| Bathroom Total | 2 |
|---|---|
| Bedrooms Total | 3 |
| Bedrooms Above Ground | 3 |
| Age | 31 to 50 years |
| Appliances | Garage door opener remote(s), Dryer, Hood Fan, Stove, Washer, Refrigerator |
| Basement Development | Unfinished |
| Basement Type | N/A (Unfinished) |
| Construction Style Attachment | Semi-detached |
| Cooling Type | Central air conditioning |
| Exterior Finish | Aluminum siding, Brick |
| Fireplace Present | |
| Foundation Type | Poured Concrete |
| Half Bath Total | 1 |
| Heating Fuel | Natural gas |
| Heating Type | Forced air |
| Size Interior | 1500 - 2000 sqft |
| Stories Total | 2 |
| Type | House |
| Utility Water | Municipal water |




































