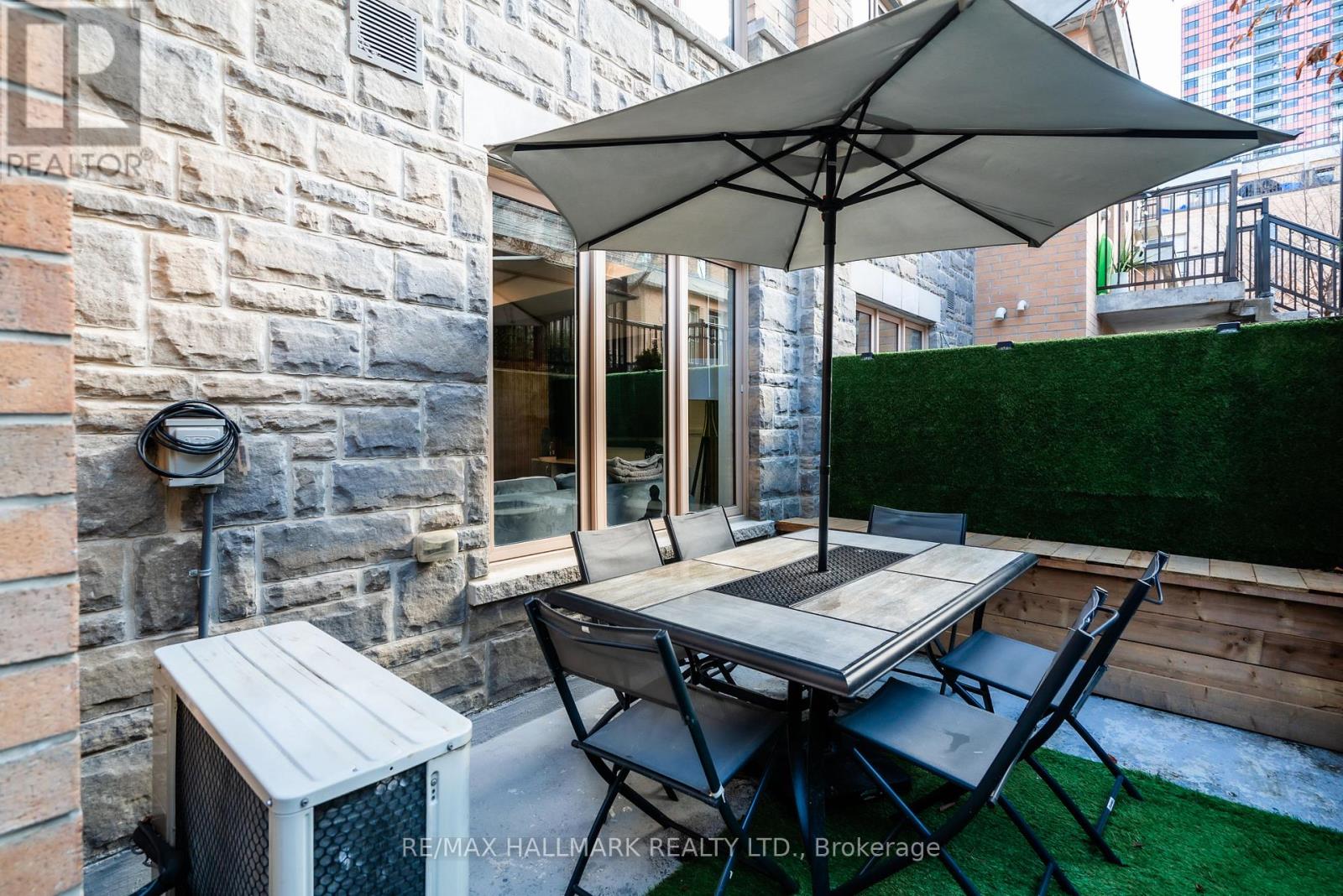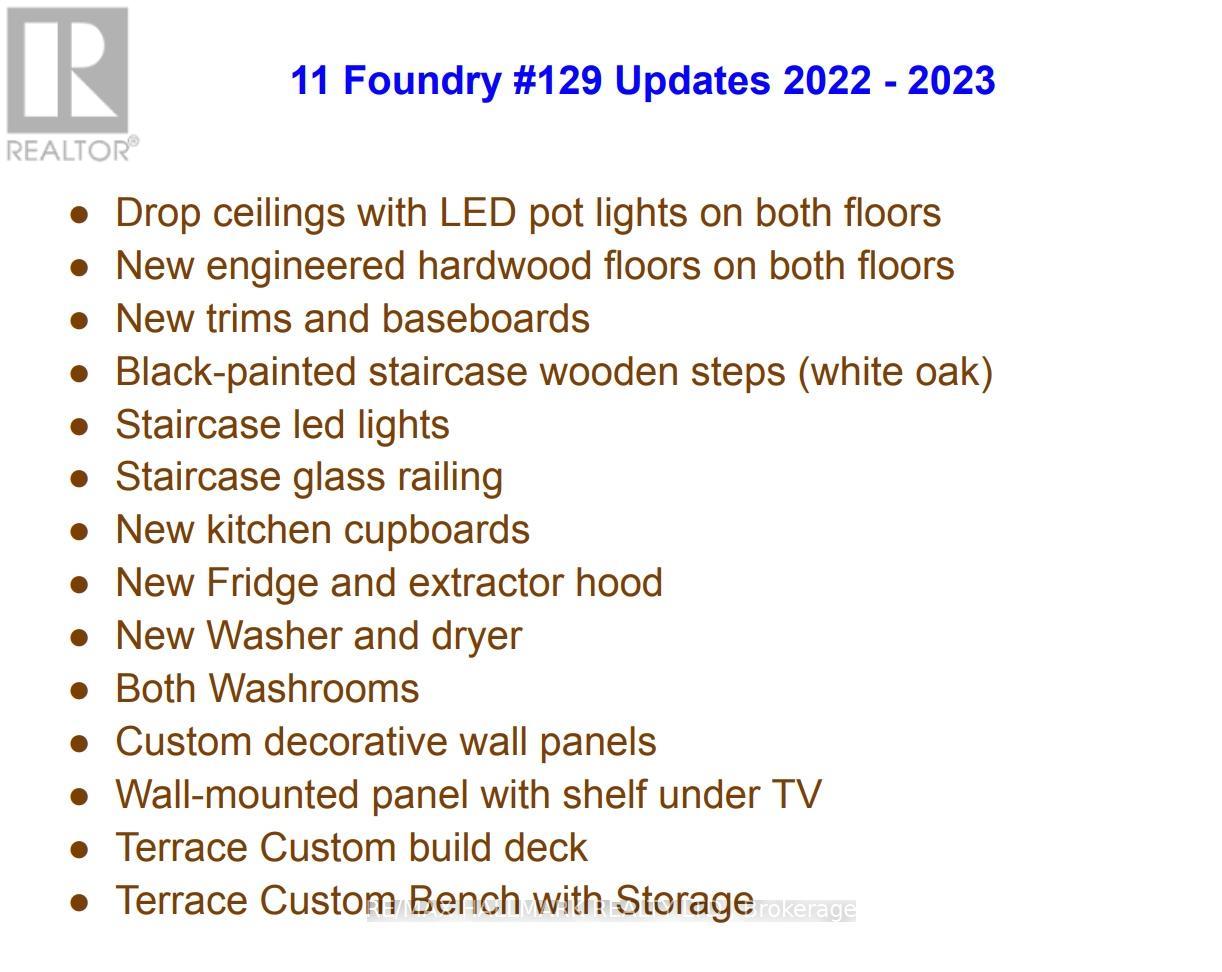$845,000.00
129 - 11 FOUNDRY AVENUE, Toronto (Dovercourt-Wallace Emerson-Junction), Ontario, M6H0B7, Canada Listing ID: W12191073| Bathrooms | Bedrooms | Property Type |
|---|---|---|
| 2 | 3 | Single Family |
A stunning end-unit townhouse offering modern elegance and comfort. With abundant natural light, sleek interiors, and updated features, it's a perfect blend of style and functionality. Spacious living area perfect for relaxing or entertaining? Check! Open concept chic kitchen? Yes! Private terrace? You got it! Walk-in closet in your bedroom? Of course! Don't miss out on this opportunity to own a true gem in Junction Triangle. In a quiet, yet vibrant community. In walking distance from Bloor Go Station, a Balzaacs coffee, a beautiful park and a 24-hours grocery store! While Earlscourt Park is close by. Offering 12.6 hectares with an off-leash dog park, track, a ball diamond, 4 tennis courts, basketball and volleyball courts, children's playground with wading pool and walking paths. Extras: Marvellously updated 2022 - 2023: LED pot lights with Smooth Ceilings, Engineered hardwood floors on both floors, Stylish Black staircase steps with lights and glass railing, Kitchen cupboards, Washrooms, And More! Plus owned parking & locker! (id:31565)

Paul McDonald, Sales Representative
Paul McDonald is no stranger to the Toronto real estate market. With over 22 years experience and having dealt with every aspect of the business from simple house purchases to condo developments, you can feel confident in his ability to get the job done.| Level | Type | Length | Width | Dimensions |
|---|---|---|---|---|
| Second level | Primary Bedroom | 2.72 m | 4.3 m | 2.72 m x 4.3 m |
| Second level | Bedroom | 2.27 m | 3.38 m | 2.27 m x 3.38 m |
| Second level | Den | 1.82 m | 2.66 m | 1.82 m x 2.66 m |
| Second level | Bathroom | 2.21 m | 1.43 m | 2.21 m x 1.43 m |
| Main level | Living room | 5.07 m | 3.21 m | 5.07 m x 3.21 m |
| Main level | Kitchen | 5.07 m | 2.85 m | 5.07 m x 2.85 m |
| Main level | Bathroom | 2.07 m | 0.87 m | 2.07 m x 0.87 m |
| Amenity Near By | Park, Public Transit |
|---|---|
| Features | Carpet Free |
| Maintenance Fee | 418.88 |
| Maintenance Fee Payment Unit | Monthly |
| Management Company | Cape Property Management Inc. |
| Ownership | Condominium/Strata |
| Parking |
|
| Transaction | For sale |
| Bathroom Total | 2 |
|---|---|
| Bedrooms Total | 3 |
| Bedrooms Above Ground | 2 |
| Bedrooms Below Ground | 1 |
| Amenities | Storage - Locker |
| Appliances | Dryer, Stove, Washer, Refrigerator |
| Cooling Type | Central air conditioning |
| Exterior Finish | Brick, Stone |
| Fireplace Present | |
| Flooring Type | Hardwood, Tile |
| Half Bath Total | 1 |
| Heating Fuel | Natural gas |
| Heating Type | Forced air |
| Size Interior | 900 - 999 sqft |
| Type | Row / Townhouse |



























