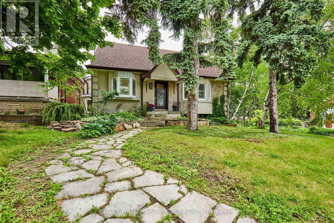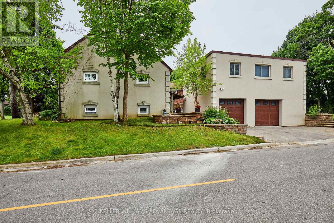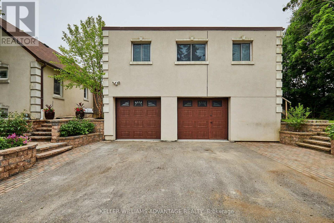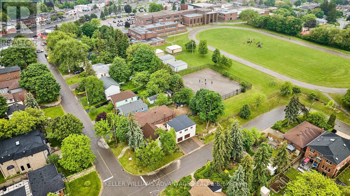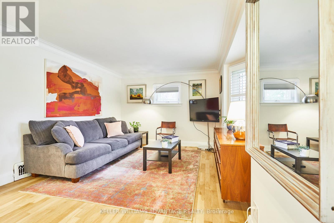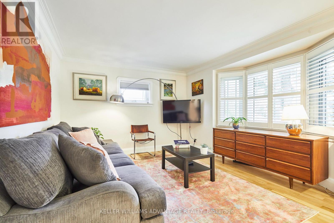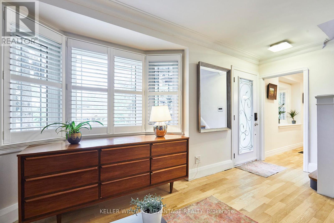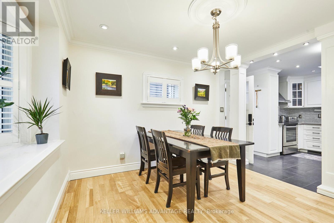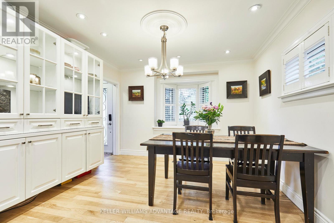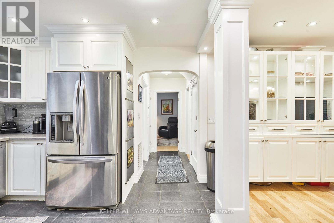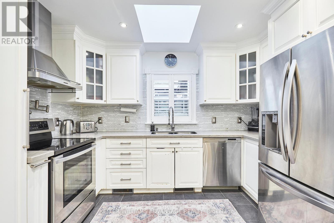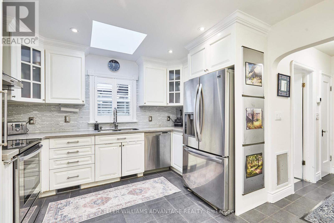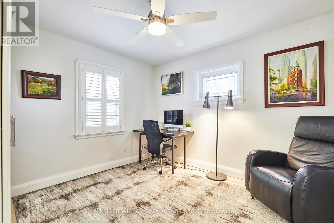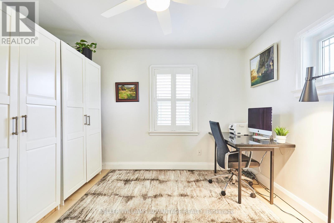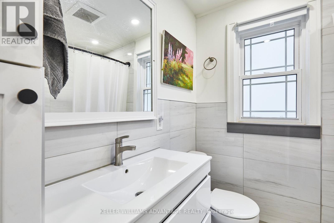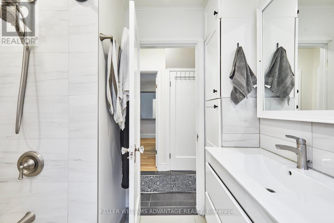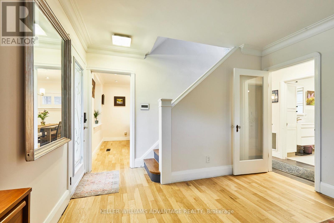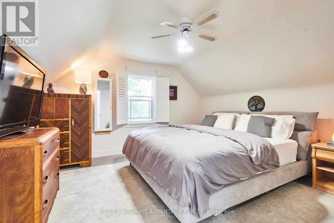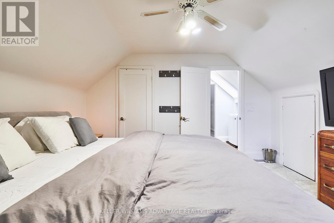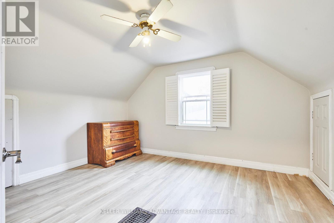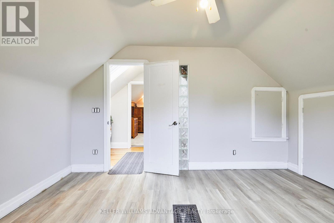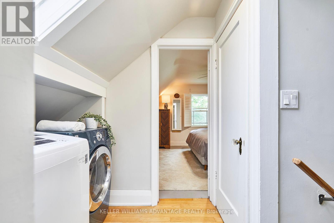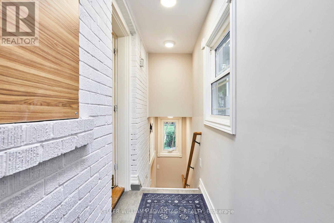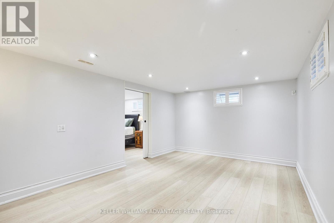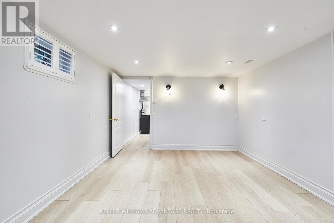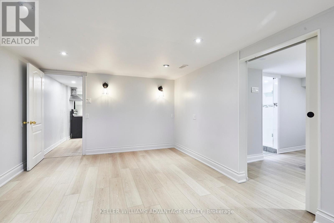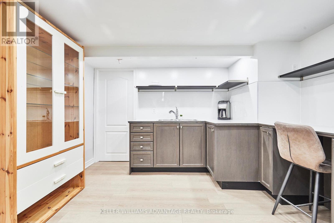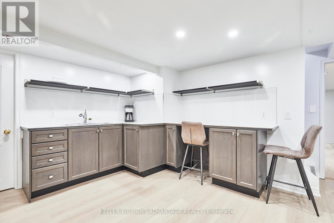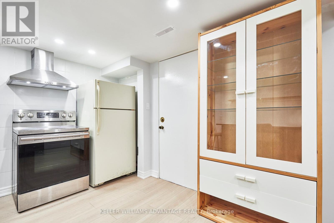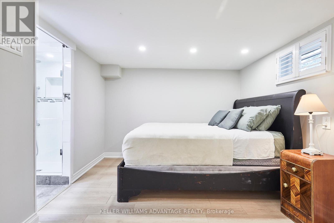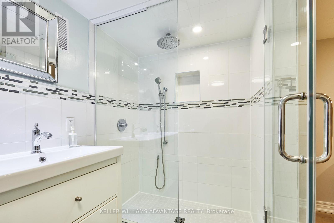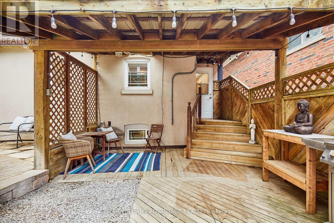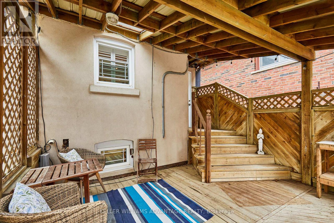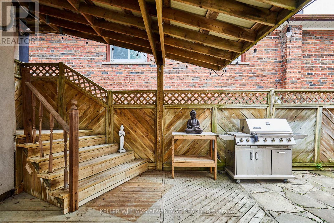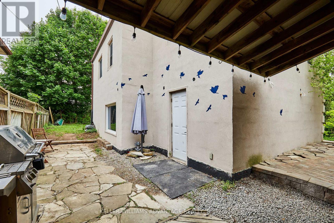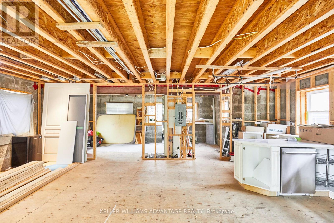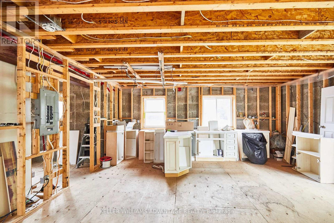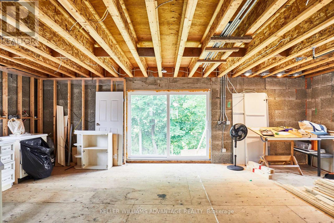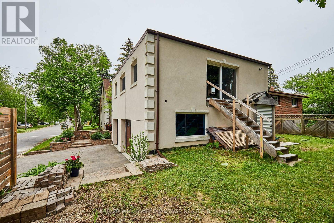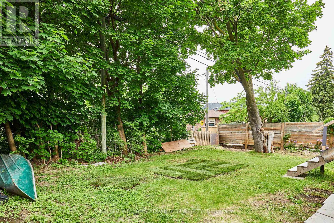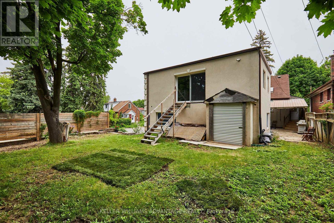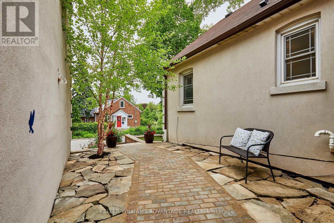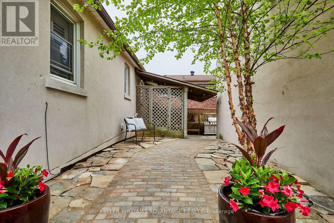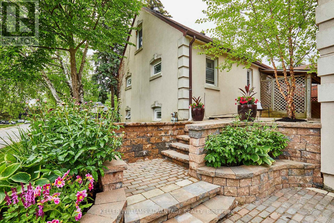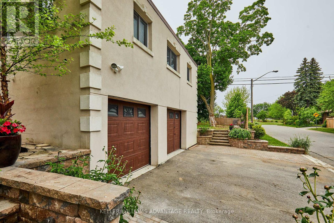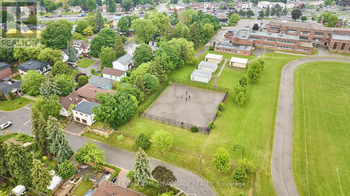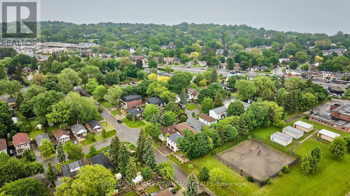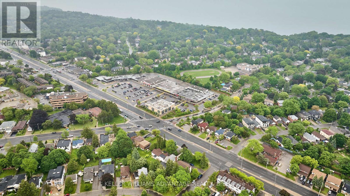$1,349,000.00
128 HAREWOOD AVENUE, Toronto (Cliffcrest), Ontario, M1M2R5, Canada Listing ID: E12212505| Bathrooms | Bedrooms | Property Type |
|---|---|---|
| 2 | 4 | Single Family |
128 Harewood Avenue - Move-In Ready & Loaded with Possibilities! This is the one - a rare, corner-lot stunner in a prime Scarborough pocket that checks every box. This renovated 3+1 bed, 2-bath home is as smart as it is stylish, with income potential, multi-gen flexibility, and room to grow. Inside, you're greeted by a bright main floor with bay windows, elegant crown moulding, a sleek 4-piece bath (2024), a sparkling kitchen with quartz countertops and a skylight, and a dedicated office that easily converts into a bedroom. The mudroom adds daily convenience and opens to a private, fenced backyard with no neighbours behind - ideal for entertaining, kids, pets, or that future Garden Suite you've been planning. Upstairs features two generous bedrooms and a skylit laundry nook, while the fully finished basement offers a turnkey 1-bedroom suite with its own separate entrance, full kitchen, dedicated laundry, and a 4-piece bath - ready to generate immediate rental income. Need more space? Outside you'll find a double detached garage with a workshop adding serious bonus space, making it a dream come true for hobbyists, tradespeople, or anyone in need of a flexible work/storage area. Walk to R.H. King Academy and top schools, and only minutes to the GO station making it easy for commuters wanting to stay connected to downtown. Bluffers Park, the Marina, and scenic trails are just minutes away. Homes like this don't sit long. Renovated, flexible, and packed with potential - 128 Harewood is your next big move. Don't wait! (id:31565)

Paul McDonald, Sales Representative
Paul McDonald is no stranger to the Toronto real estate market. With over 22 years experience and having dealt with every aspect of the business from simple house purchases to condo developments, you can feel confident in his ability to get the job done.| Level | Type | Length | Width | Dimensions |
|---|---|---|---|---|
| Second level | Bedroom | 3.39 m | 4.08 m | 3.39 m x 4.08 m |
| Second level | Bedroom 2 | 3.82 m | 4.08 m | 3.82 m x 4.08 m |
| Basement | Living room | 4.62 m | 3.29 m | 4.62 m x 3.29 m |
| Basement | Kitchen | 4.34 m | 4.35 m | 4.34 m x 4.35 m |
| Basement | Bedroom | 3 m | 3.29 m | 3 m x 3.29 m |
| Basement | Laundry room | 4.34 m | 2.41 m | 4.34 m x 2.41 m |
| Main level | Living room | 4.76 m | 3.87 m | 4.76 m x 3.87 m |
| Main level | Dining room | 3.44 m | 3.44 m | 3.44 m x 3.44 m |
| Main level | Kitchen | 3.44 m | 3.51 m | 3.44 m x 3.51 m |
| Main level | Office | 3.39 m | 3.44 m | 3.39 m x 3.44 m |
| Amenity Near By | |
|---|---|
| Features | In-Law Suite |
| Maintenance Fee | |
| Maintenance Fee Payment Unit | |
| Management Company | |
| Ownership | Freehold |
| Parking |
|
| Transaction | For sale |
| Bathroom Total | 2 |
|---|---|
| Bedrooms Total | 4 |
| Bedrooms Above Ground | 3 |
| Bedrooms Below Ground | 1 |
| Appliances | All, Dishwasher, Dryer, Hood Fan, Stove, Washer, Refrigerator |
| Basement Features | Apartment in basement, Separate entrance |
| Basement Type | N/A |
| Construction Style Attachment | Detached |
| Cooling Type | Central air conditioning |
| Exterior Finish | Stucco |
| Fireplace Present | |
| Foundation Type | Block |
| Heating Fuel | Natural gas |
| Heating Type | Forced air |
| Size Interior | 1100 - 1500 sqft |
| Stories Total | 1.5 |
| Type | House |
| Utility Water | Municipal water |


