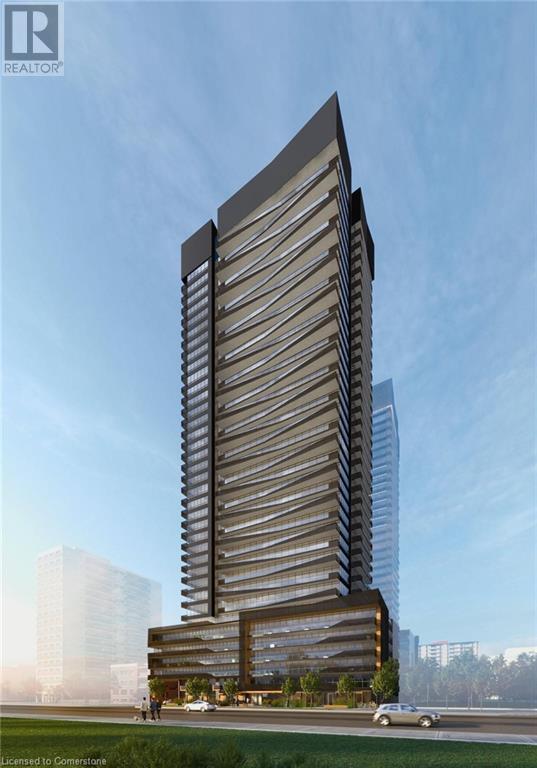$2,100.00 / monthly
127 BROADWAY Avenue Unit# 1905, Toronto, Ontario, M4P1V4, Canada Listing ID: 40715224| Bathrooms | Bedrooms | Property Type |
|---|---|---|
| 1 | 1 | Single Family |
Bright and modern corner unit in the brand new Line 5 Condos, right in the heart of Midtown Toronto at Yonge & Eglinton. Floor-to-ceiling windows flood the space with natural light and offer open views. The smart open-concept layout blends living, dining, and sleeping areas for flexible use. Features a stylish, modern bathroom. Steps to top dining, shopping, and transit. Move-in ready, perfect for young professionals, small families, or students. (id:31565)

Paul McDonald, Sales Representative
Paul McDonald is no stranger to the Toronto real estate market. With over 21 years experience and having dealt with every aspect of the business from simple house purchases to condo developments, you can feel confident in his ability to get the job done.Room Details
| Level | Type | Length | Width | Dimensions |
|---|---|---|---|---|
| Main level | Laundry room | na | na | Measurements not available |
| Main level | 4pc Bathroom | na | na | Measurements not available |
| Main level | Bedroom | na | na | 11'4'' x 9'0'' |
| Main level | Kitchen | na | na | 21'4'' x 9'0'' |
Additional Information
| Amenity Near By | Public Transit, Shopping |
|---|---|
| Features | Balcony |
| Maintenance Fee | |
| Maintenance Fee Payment Unit | |
| Management Company | |
| Ownership | Condominium |
| Parking |
|
| Transaction | For rent |
Building
| Bathroom Total | 1 |
|---|---|
| Bedrooms Total | 1 |
| Bedrooms Above Ground | 1 |
| Amenities | Exercise Centre, Party Room |
| Appliances | Dishwasher, Dryer, Washer, Microwave Built-in, Window Coverings |
| Basement Type | None |
| Construction Style Attachment | Attached |
| Cooling Type | Central air conditioning |
| Exterior Finish | Concrete |
| Fireplace Present | |
| Foundation Type | Poured Concrete |
| Heating Fuel | Natural gas |
| Heating Type | Forced air |
| Size Interior | 516 sqft |
| Stories Total | 1 |
| Type | Apartment |
| Utility Water | Municipal water |













