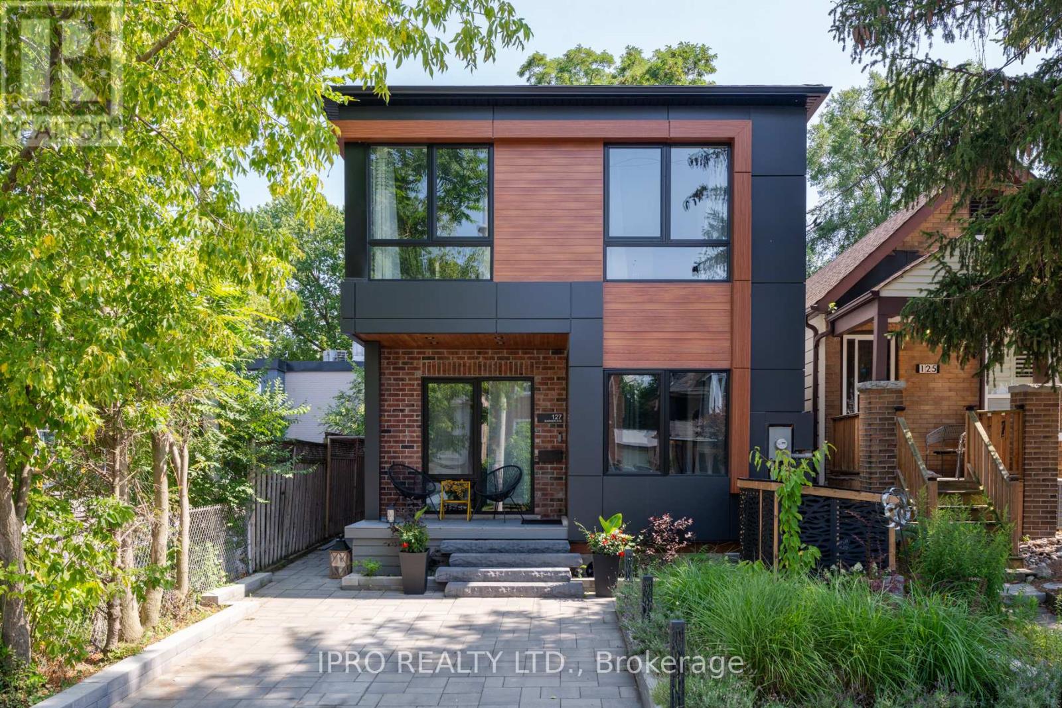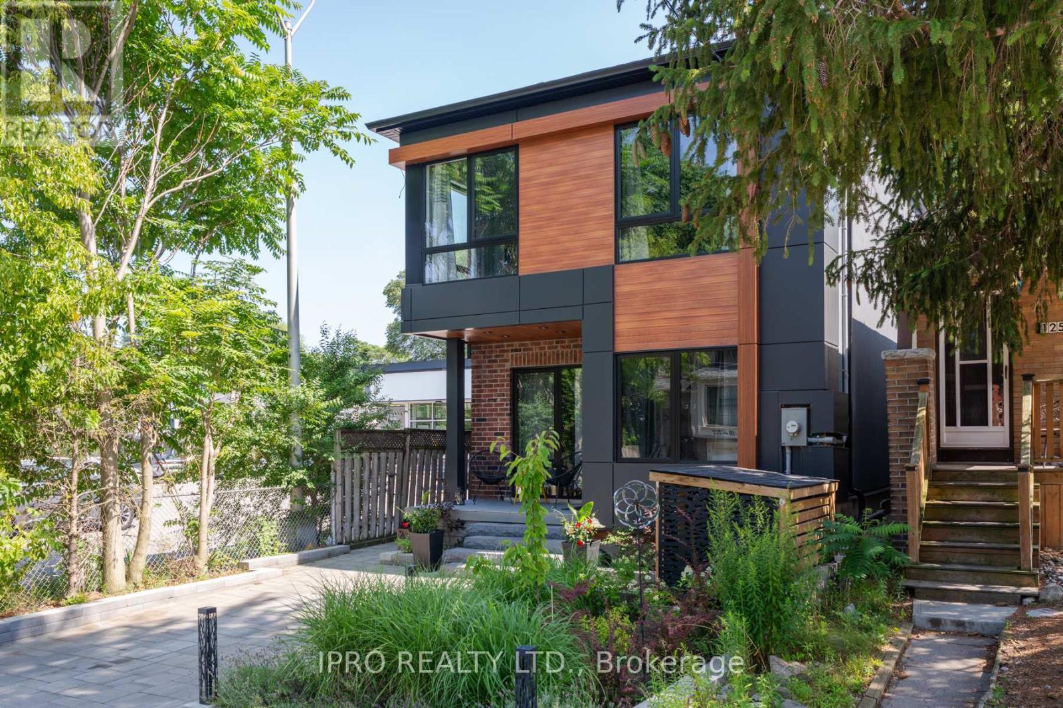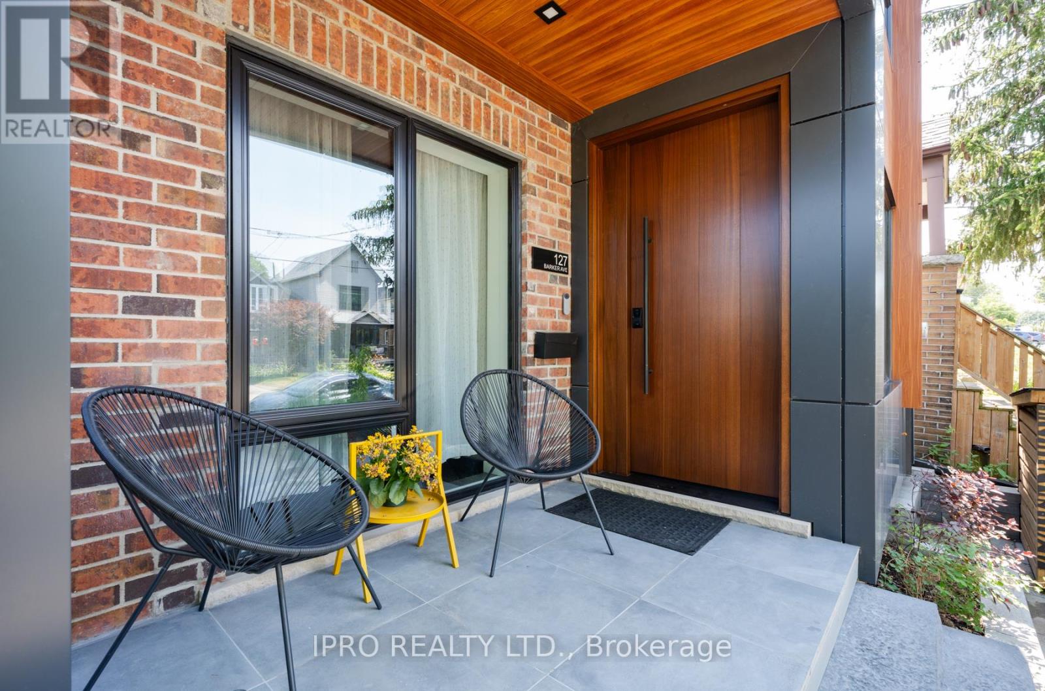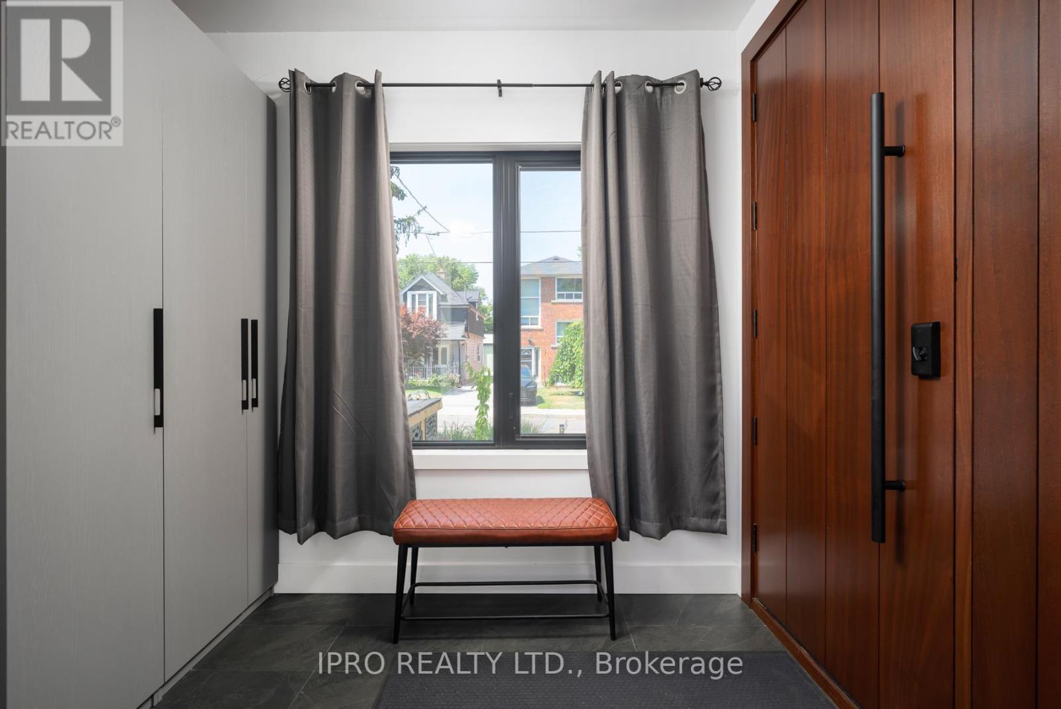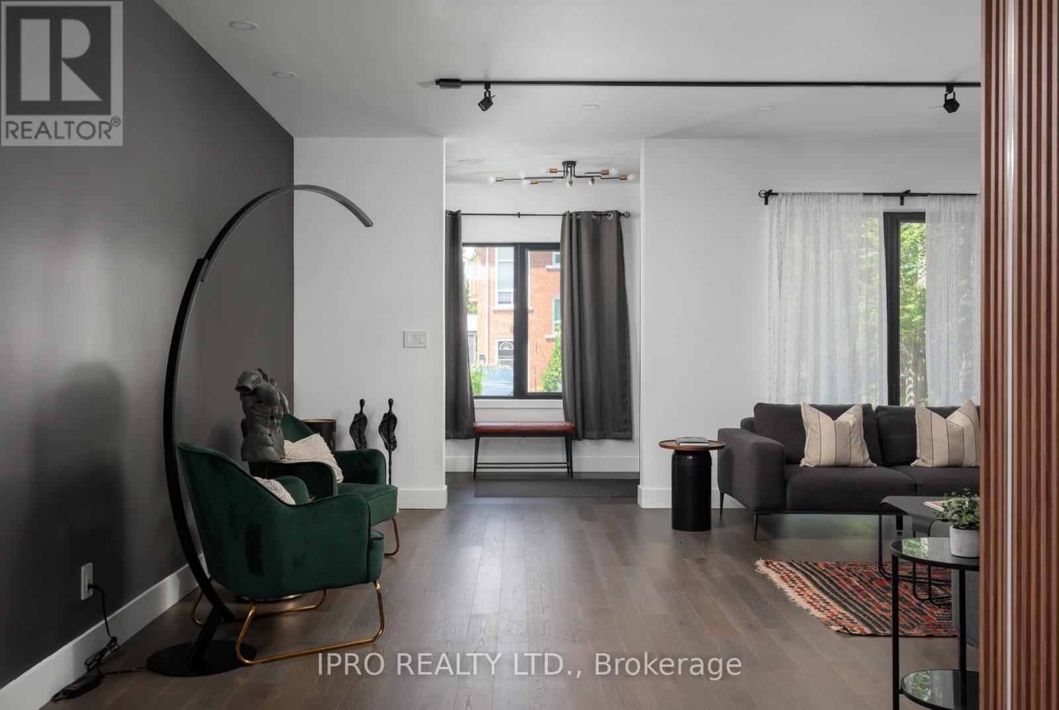Beautifully renovated in 2022, this striking 4-bedroom, 3-bathroom home blends modern elegance with everyday functionality in the heart of family-friendly East York. Situated on a deep 25 x 134 ft lot, and just minutes to the Danforth, the Beaches, parks, schools, and transit, this move-in-ready home offers a perfect balance of privacy, comfort, and city convenience. Inside, the home exudes calm sophistication with wide-plank wood flooring, a floating staircase with glass railing, and rich finishes throughout. The open-concept main floor features a dramatic chefs kitchen with dark quartz counters, matte black fixtures, custom cabinetry in warm walnut tones, and a full-height backsplash. Floor-to-ceiling sliding doors at the rear bring in natural light and create a seamless connection to the private backyard oasis. Thoughtfully placed walk-through pantry for extra storage, leading to well-appointed 2-pc washroom with beautiful live-edge wood vanity. The living space is elegant and relaxing, with 2 gas fireplaces & thoughtful details that make entertaining effortless. The serene primary bedroom retreat includes a sleek ensuite and generous walk-in closet. The lower level offers an inviting media room, large storage space, and laundry, ideal for guests, teens, or working from home. The landscaped backyard is a private escape, complete with mature trees, wraparound garden beds, two decks, fire-pit, and high-end artificial grass for low-maintenance living. Host unforgettable outdoor gatherings in the custom cooking zone with prep area and running water. A freestanding garden suite with electricity offers added flexibility for a studio, office, or gym. Finished with a large front parking pad, this thoughtfully designed home delivers exceptional indoor-outdoor living in one of Torontos most desirable east-end neighbourhoods. (id:31565)



