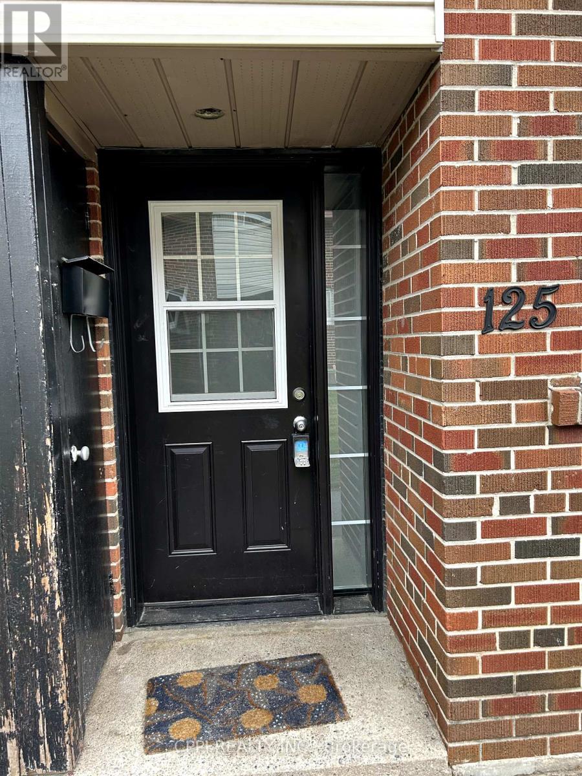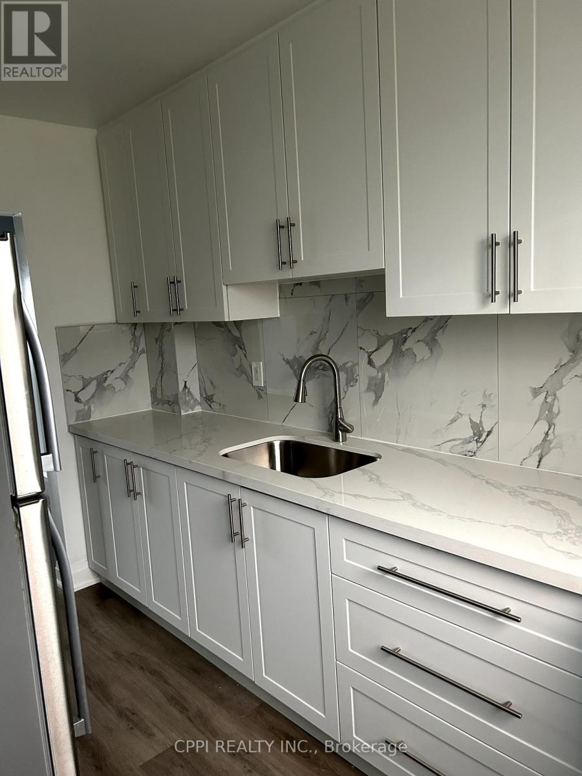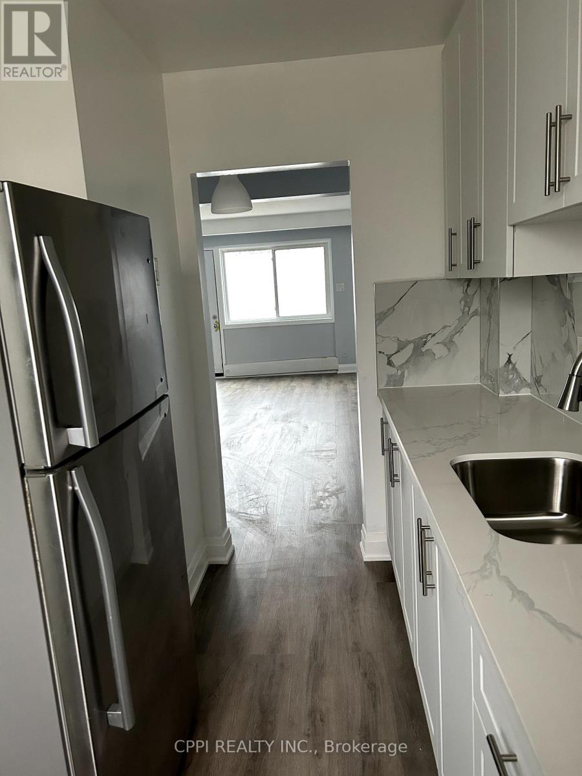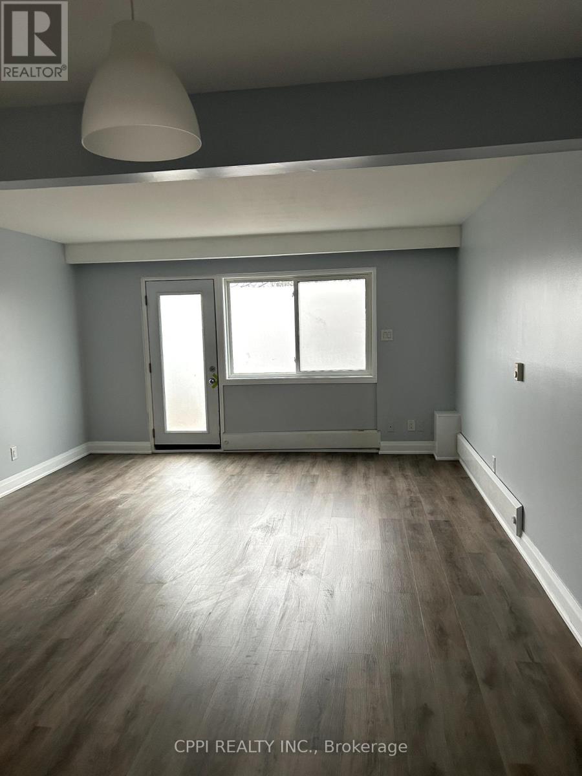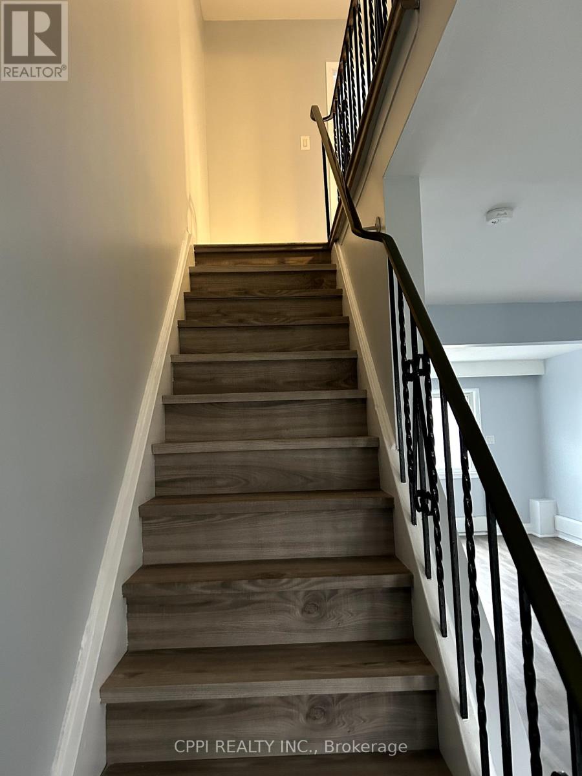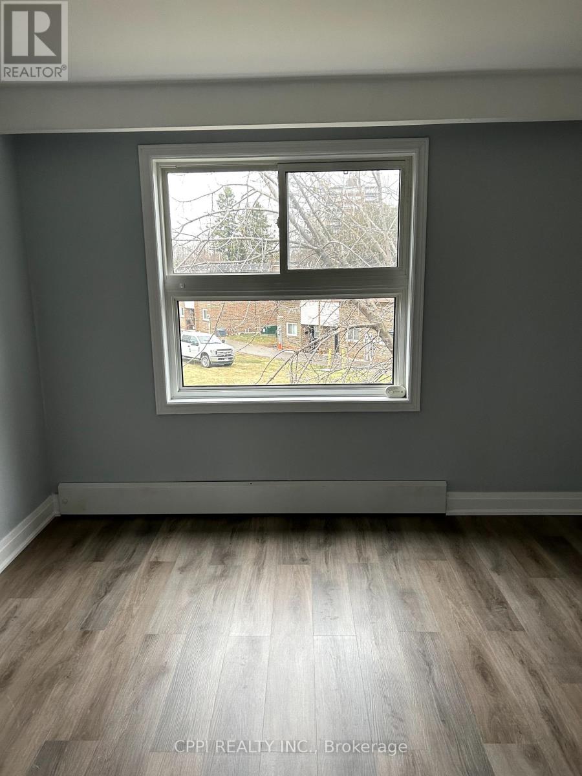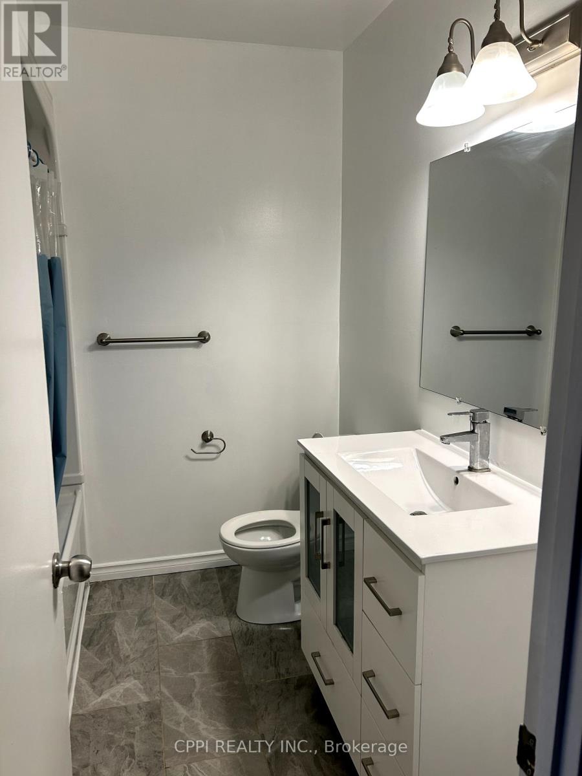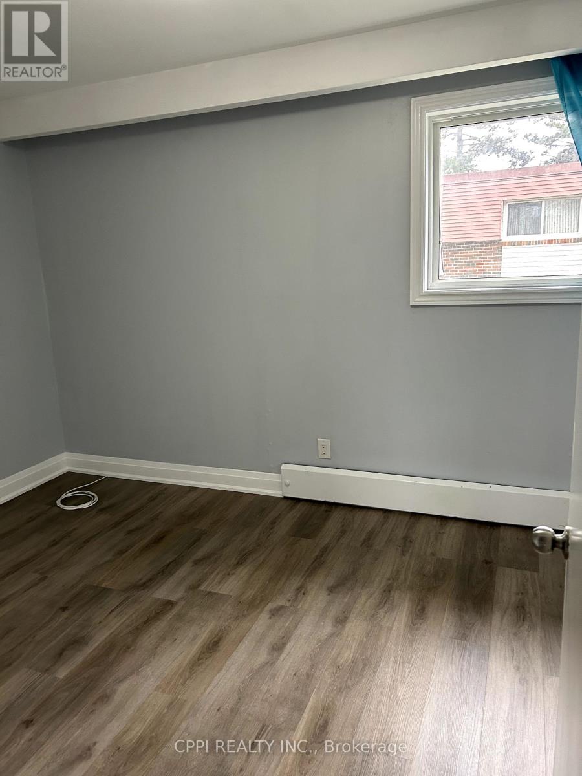$589,900.00
125 - 69 GODSTONE ROAD, Toronto (Don Valley Village), Ontario, M2J3C8, Canada Listing ID: C11896643| Bathrooms | Bedrooms | Property Type |
|---|---|---|
| 1 | 2 | Single Family |
This beautifully renovated 2+1 bedroom townhouse in North York is an ideal opportunity for first-time homebuyers, downsizers, or investors. Tucked away in a peaceful corner of a highly sought-after complex, the home offers excellent access to TTC buses and the subway. Enjoy abundant natural light with a bright south-facing exposure, and benefit from being just a short walk to Fairview Mall and Seneca College. The unit also features a finished basement, perfect for additional living or storage space. With the added convenience of underground parking, this home offers both comfort and practicality. BBQ hookup available. First and second floor adds up to 945 sqft (total including basement is 1425sqft). Low monthly maintenance fees of $562.04 cover property tax, water, building insurance, roof maintenance, garbage pickup snow removal, landscaping, and upkeep of the building and common areas making this an affordable and hassle-free living option. Seller may be willing provide financing with minimum 20% down payment. (id:31565)

Paul McDonald, Sales Representative
Paul McDonald is no stranger to the Toronto real estate market. With over 22 years experience and having dealt with every aspect of the business from simple house purchases to condo developments, you can feel confident in his ability to get the job done.| Level | Type | Length | Width | Dimensions |
|---|---|---|---|---|
| Second level | Bedroom | 4.21 m | 3.21 m | 4.21 m x 3.21 m |
| Second level | Bedroom 2 | 4.27 m | 2.61 m | 4.27 m x 2.61 m |
| Basement | Great room | 4.21 m | 3.85 m | 4.21 m x 3.85 m |
| Main level | Living room | 6.22 m | 4.22 m | 6.22 m x 4.22 m |
| Main level | Kitchen | 3.29 m | 2.11 m | 3.29 m x 2.11 m |
| Main level | Dining room | 6.22 m | 4.22 m | 6.22 m x 4.22 m |
| Amenity Near By | |
|---|---|
| Features | Carpet Free |
| Maintenance Fee | 562.04 |
| Maintenance Fee Payment Unit | Monthly |
| Management Company | Comfort Property Management Inc |
| Ownership | Undivided Co-ownership |
| Parking |
|
| Transaction | For sale |
| Bathroom Total | 1 |
|---|---|
| Bedrooms Total | 2 |
| Bedrooms Above Ground | 2 |
| Appliances | Dryer, Stove, Washer, Refrigerator |
| Basement Development | Finished |
| Basement Type | N/A (Finished) |
| Exterior Finish | Brick |
| Fireplace Present | |
| Flooring Type | Laminate, Hardwood |
| Foundation Type | Concrete |
| Heating Fuel | Electric |
| Heating Type | Baseboard heaters |
| Size Interior | 900 - 999 sqft |
| Stories Total | 2 |
| Type | Apartment |


