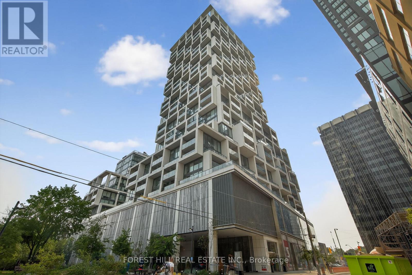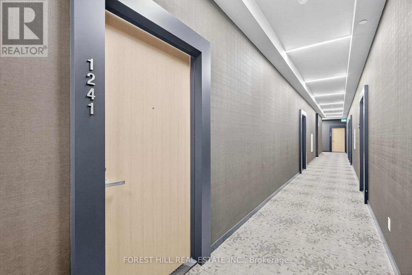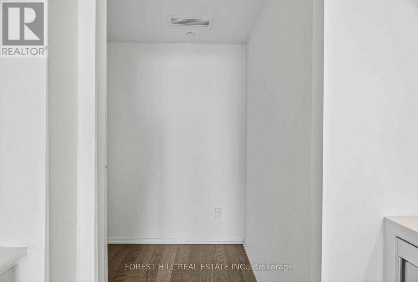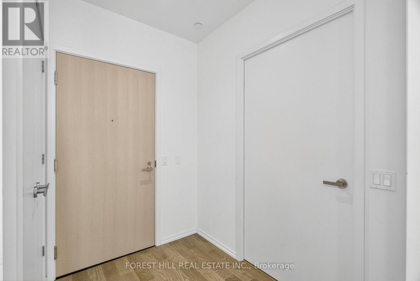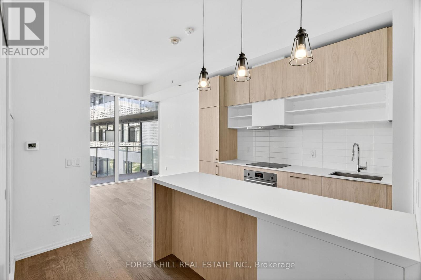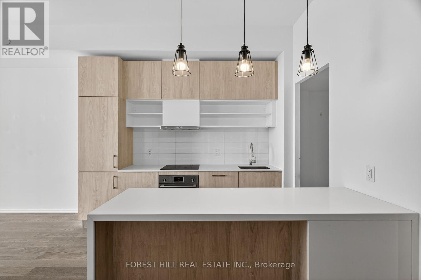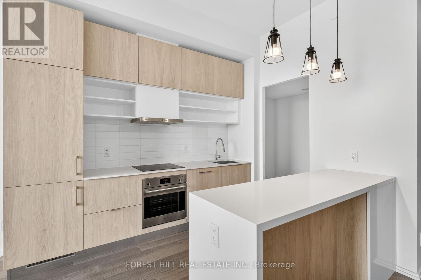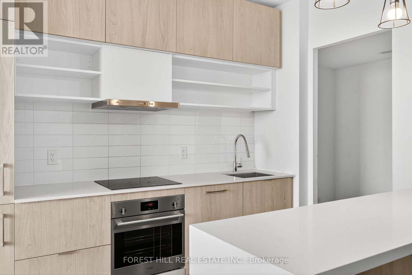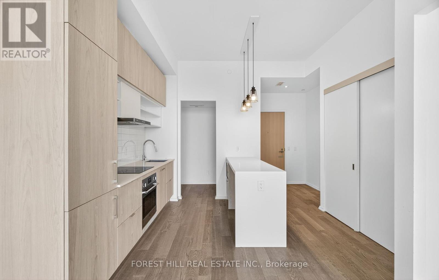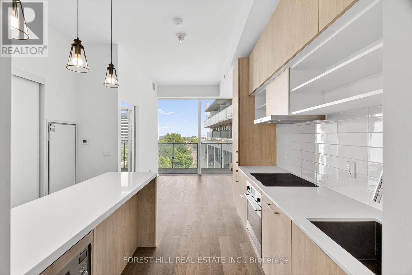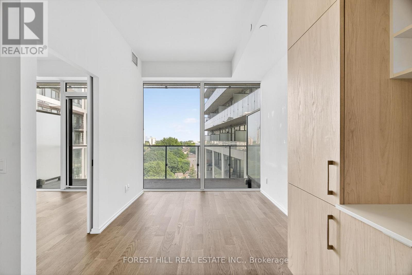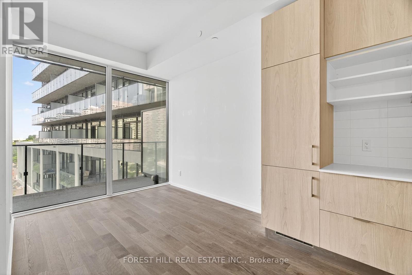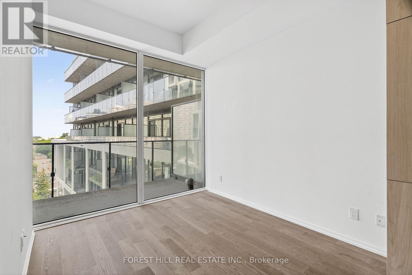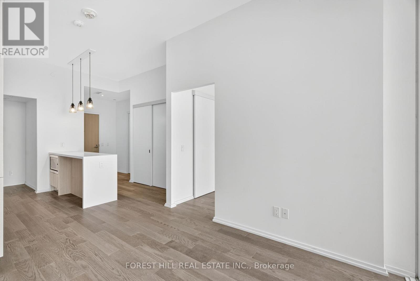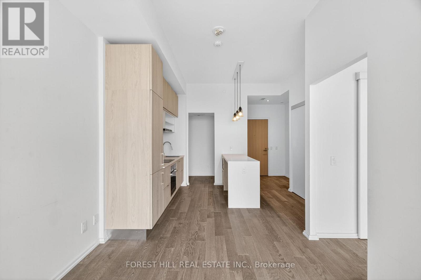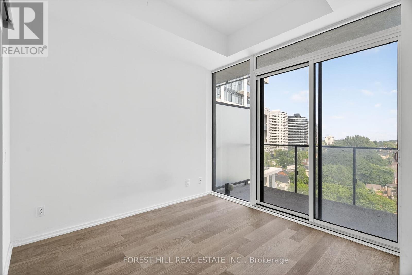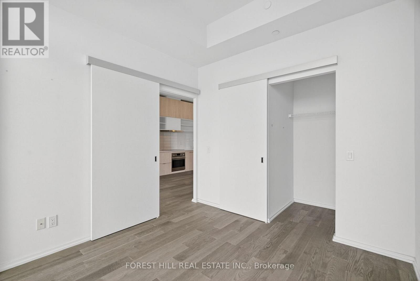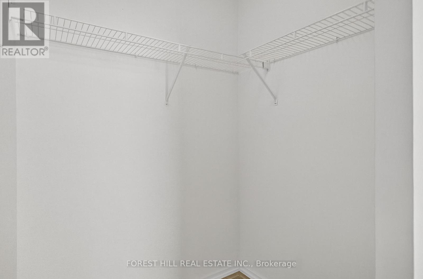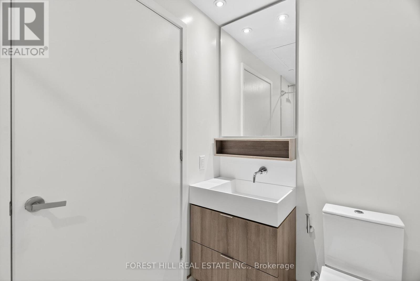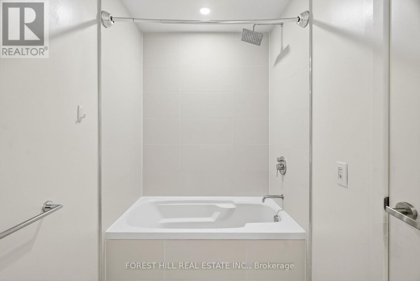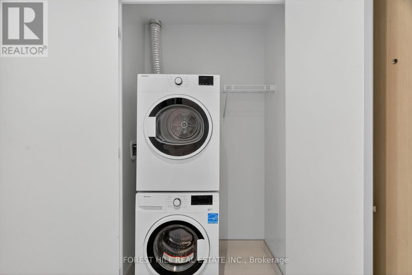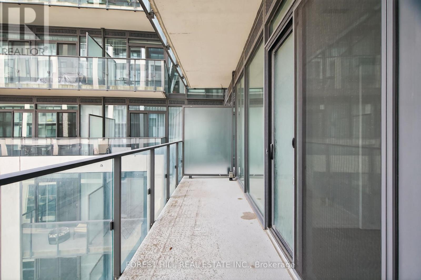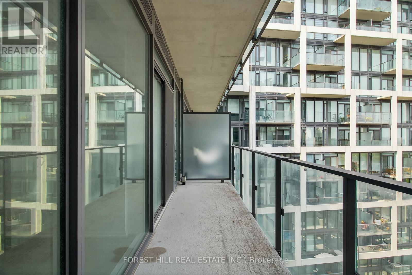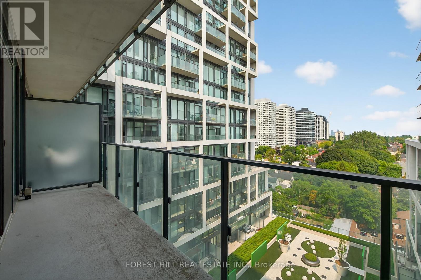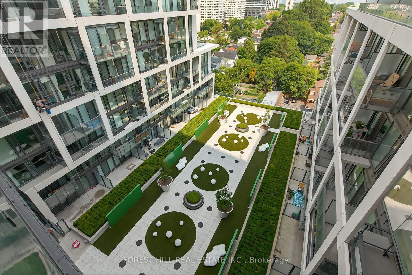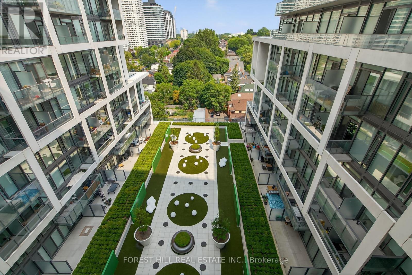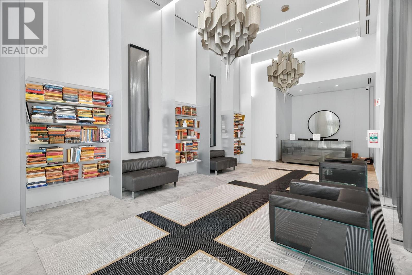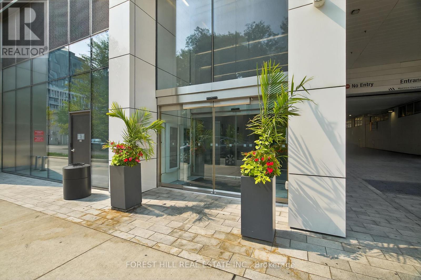$619,000.00
1241 - 8 HILLSDALE AVENUE E, Toronto (Yonge-Eglinton), Ontario, M4S0B1, Canada Listing ID: C12334013| Bathrooms | Bedrooms | Property Type |
|---|---|---|
| 1 | 2 | Single Family |
Welcome to the award-winning Art Shoppe! This bright and stylish one-bedroom plus den unit offers a spacious open-concept layout, sleek laminate floors, soaring 10-foot ceilings, and a modern kitchen with quartz countertops and built-in appliances. Enjoy your morning coffee or evening wind-down on the large balcony. Located in one of Torontos most vibrant neighborhoods, you're just steps away from great shops, restaurants, entertainment, transit, and so much more! (id:31565)

Paul McDonald, Sales Representative
Paul McDonald is no stranger to the Toronto real estate market. With over 22 years experience and having dealt with every aspect of the business from simple house purchases to condo developments, you can feel confident in his ability to get the job done.Room Details
| Level | Type | Length | Width | Dimensions |
|---|---|---|---|---|
| Main level | Kitchen | 3.4 m | 6 m | 3.4 m x 6 m |
| Main level | Dining room | 3.4 m | 6 m | 3.4 m x 6 m |
| Main level | Primary Bedroom | 3 m | 2.95 m | 3 m x 2.95 m |
| Main level | Den | 1.7 m | 1.4 m | 1.7 m x 1.4 m |
Additional Information
| Amenity Near By | |
|---|---|
| Features | Balcony, In suite Laundry |
| Maintenance Fee | 545.00 |
| Maintenance Fee Payment Unit | Monthly |
| Management Company | First Service Residential |
| Ownership | Condominium/Strata |
| Parking |
|
| Transaction | For sale |
Building
| Bathroom Total | 1 |
|---|---|
| Bedrooms Total | 2 |
| Bedrooms Above Ground | 1 |
| Bedrooms Below Ground | 1 |
| Age | New building |
| Amenities | Storage - Locker |
| Appliances | Dishwasher, Dryer, Hood Fan, Stove, Washer, Refrigerator |
| Cooling Type | Central air conditioning |
| Exterior Finish | Brick |
| Fireplace Present | |
| Flooring Type | Laminate, Hardwood |
| Heating Fuel | Natural gas |
| Heating Type | Forced air |
| Size Interior | 500 - 599 sqft |
| Type | Apartment |


