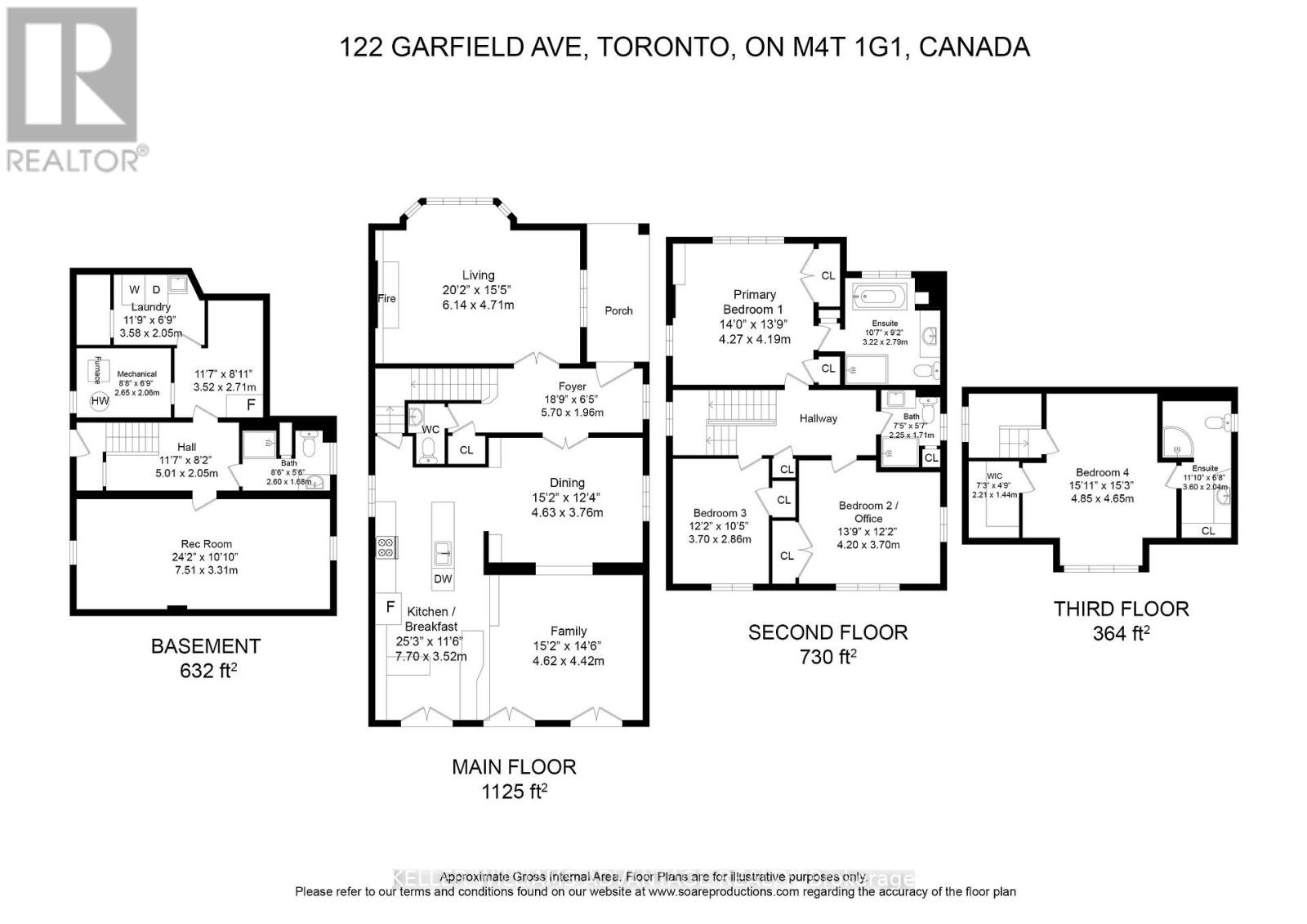$4,300,000.00
122 GARFIELD AVENUE, Toronto (Rosedale-Moore Park), Ontario, M4T1G1, Canada Listing ID: C12097665| Bathrooms | Bedrooms | Property Type |
|---|---|---|
| 5 | 4 | Single Family |
This beautifully updated home offers timeless elegance and contemporary comfort in one of Torontos most desirable neighbourhoods. A manicured garden and stone walkway lead to a spacious interior featuring a sun-filled living room with gas fireplace, a large dining room, and a designer kitchen open to a bright breakfast nook and family room with floor-to-ceiling views of the stunning backyard.Upstairs, the light-filled primary suite includes a spa-inspired ensuite, with two more bedrooms on the second level and a private third-floor retreat with its own ensuite.The fully fenced backyard is ideal for entertaining, with a gas hookup for grilling and a cozy fire pit area.Located in top school districts (Whitney PS & OLPH) and steps to ravines, parks, shops, restaurants, and transit.A rare opportunitybook your showing today! (id:31565)

Paul McDonald, Sales Representative
Paul McDonald is no stranger to the Toronto real estate market. With over 21 years experience and having dealt with every aspect of the business from simple house purchases to condo developments, you can feel confident in his ability to get the job done.| Level | Type | Length | Width | Dimensions |
|---|---|---|---|---|
| Second level | Primary Bedroom | 4.27 m | 4.19 m | 4.27 m x 4.19 m |
| Second level | Bedroom 2 | 4.2 m | 3.7 m | 4.2 m x 3.7 m |
| Second level | Bedroom 3 | 3.7 m | 2.86 m | 3.7 m x 2.86 m |
| Third level | Bedroom 4 | 4.85 m | 4.65 m | 4.85 m x 4.65 m |
| Basement | Family room | 7.51 m | 3.31 m | 7.51 m x 3.31 m |
| Basement | Laundry room | 3.58 m | 2.05 m | 3.58 m x 2.05 m |
| Basement | Workshop | 3.52 m | 2.71 m | 3.52 m x 2.71 m |
| Main level | Foyer | 5.7 m | 1.96 m | 5.7 m x 1.96 m |
| Ground level | Living room | 6.14 m | 4.71 m | 6.14 m x 4.71 m |
| Ground level | Dining room | 4.63 m | 3.76 m | 4.63 m x 3.76 m |
| Ground level | Kitchen | 7.7 m | 3.52 m | 7.7 m x 3.52 m |
| Ground level | Family room | 4.62 m | 4.42 m | 4.62 m x 4.42 m |
| Amenity Near By | |
|---|---|
| Features | Lane, Carpet Free |
| Maintenance Fee | |
| Maintenance Fee Payment Unit | |
| Management Company | |
| Ownership | Freehold |
| Parking |
|
| Transaction | For sale |
| Bathroom Total | 5 |
|---|---|
| Bedrooms Total | 4 |
| Bedrooms Above Ground | 4 |
| Age | 100+ years |
| Amenities | Fireplace(s) |
| Appliances | All, Alarm System, Window Coverings |
| Basement Development | Partially finished |
| Basement Type | N/A (Partially finished) |
| Construction Style Attachment | Detached |
| Cooling Type | Wall unit |
| Exterior Finish | Brick, Stucco |
| Fireplace Present | True |
| Fireplace Total | 2 |
| Flooring Type | Hardwood |
| Foundation Type | Stone |
| Half Bath Total | 1 |
| Heating Fuel | Natural gas |
| Heating Type | Radiant heat |
| Size Interior | 2500 - 3000 sqft |
| Stories Total | 2.5 |
| Type | House |
| Utility Water | Municipal water |










































