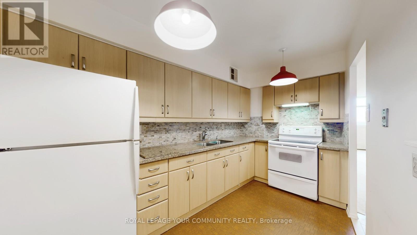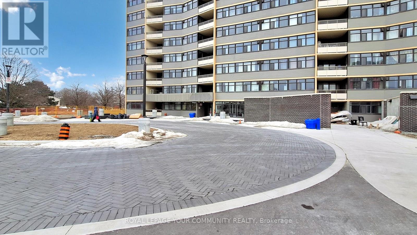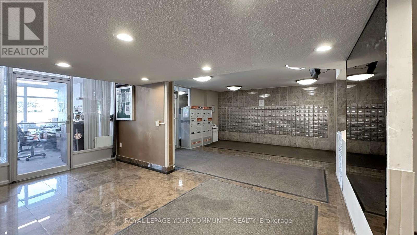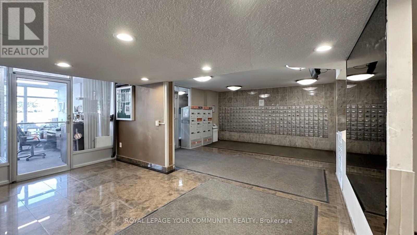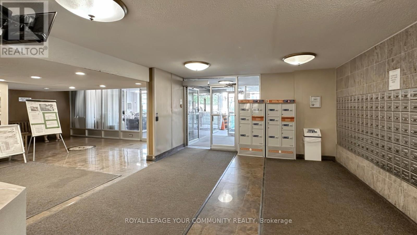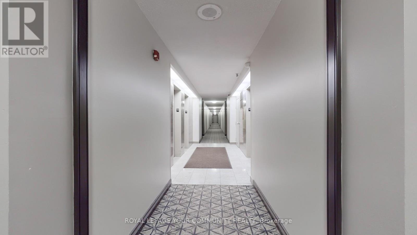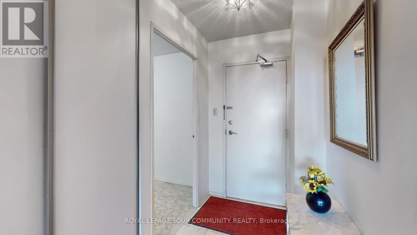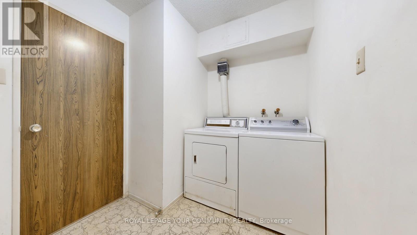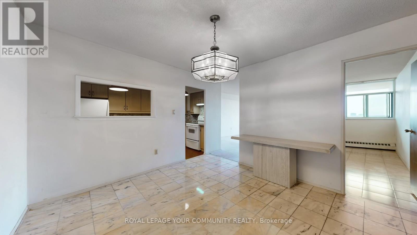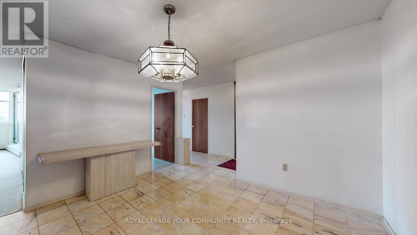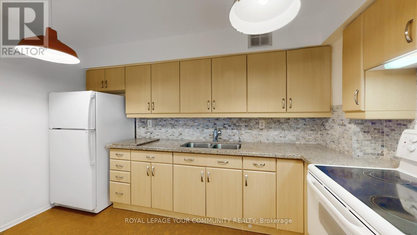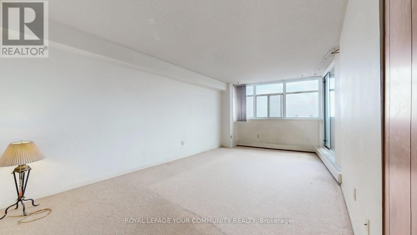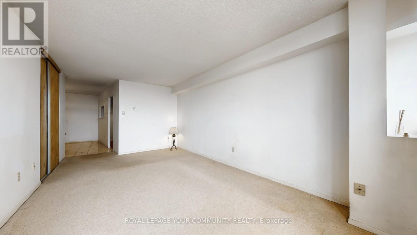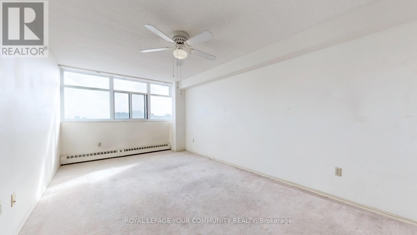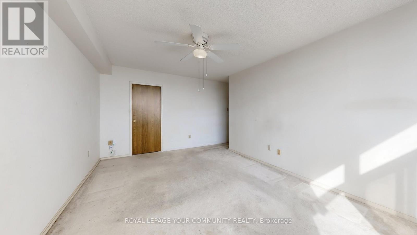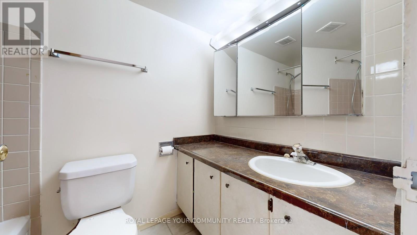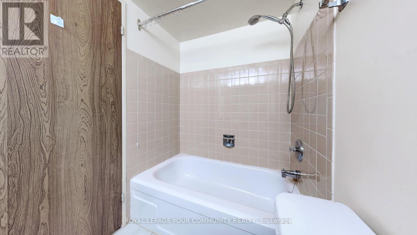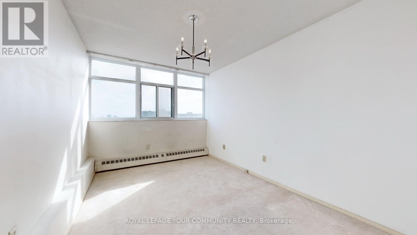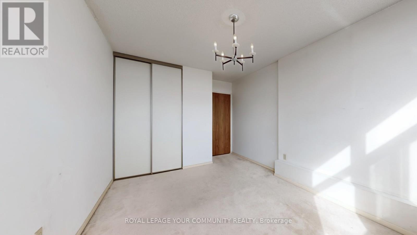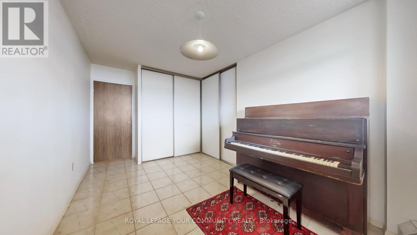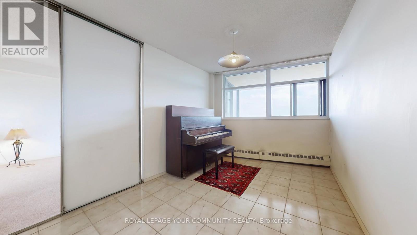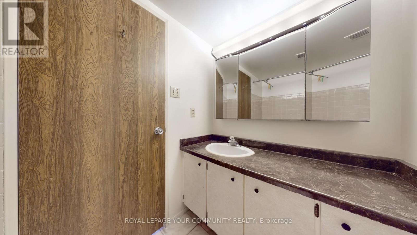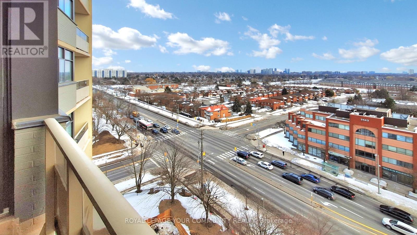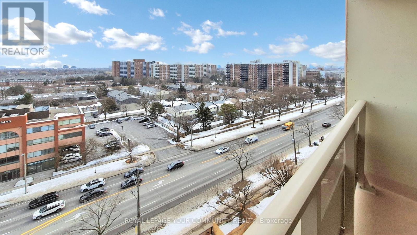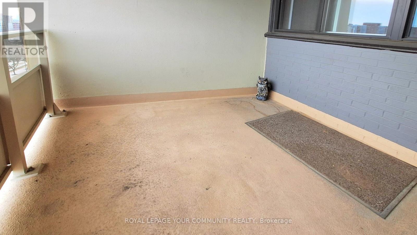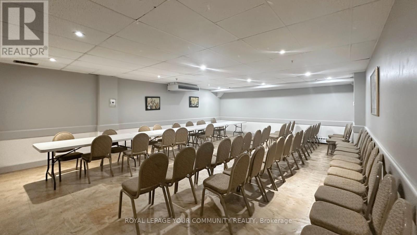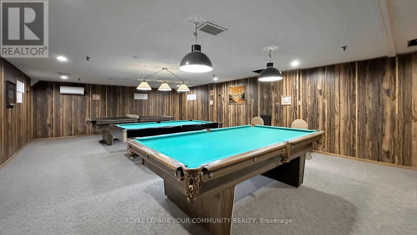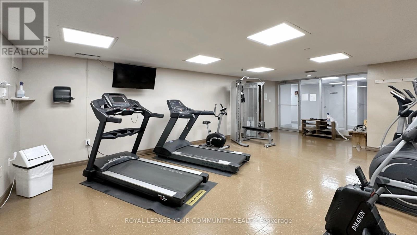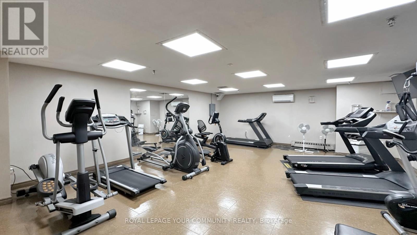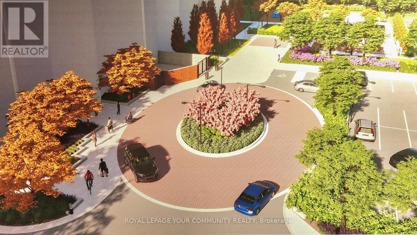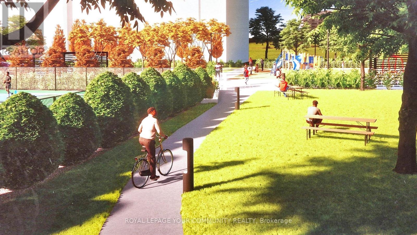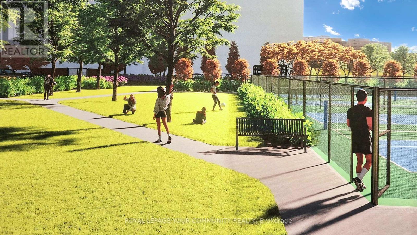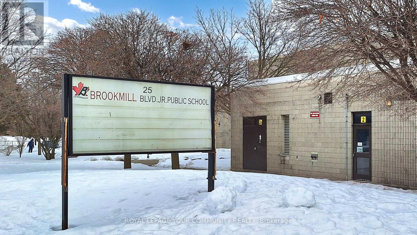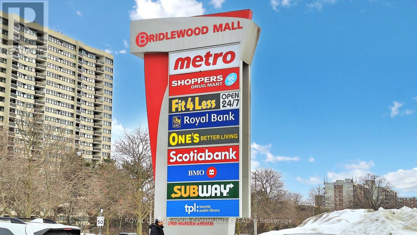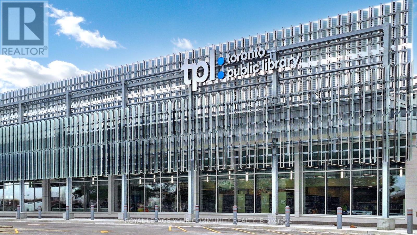$569,000.00
1212 - 2050 BRIDLETOWNE CIRCLE, Toronto (L'Amoreaux), Ontario, M1W2V5, Canada Listing ID: E12001339| Bathrooms | Bedrooms | Property Type |
|---|---|---|
| 2 | 3 | Single Family |
Your home awaits! Fantastic location combined with an exceptional floor plan. 1250 sq ft as per mpac. Lots of natural light with unobstructed south views from every window. 3 spacious bedrooms and 2 full bathrooms. Primary bedroom includes walk-in closet and 4-piece ensuite bathroom. Large laundry room doubles as the perfect storage space. Updated kitchen includes granite counters and tiled backsplash. Enjoy the views on the spacious open balcony. Bonus feature: 2 side-by-side parking spaces! Property is currently undergoing extensive updates; Photos include artist renderings of future plans. Building features include Security, Outdoor Pool, Gym, Billiards Room and Party Room. Minutes To Hwy 401/404, Transit, Schools, Hospital, Shopping Mall, Library and Parks. Priced to go, don't miss it! (id:31565)

Paul McDonald, Sales Representative
Paul McDonald is no stranger to the Toronto real estate market. With over 22 years experience and having dealt with every aspect of the business from simple house purchases to condo developments, you can feel confident in his ability to get the job done.| Level | Type | Length | Width | Dimensions |
|---|---|---|---|---|
| Main level | Living room | 3.78 m | 3.53 m | 3.78 m x 3.53 m |
| Main level | Dining room | 3.78 m | 3.53 m | 3.78 m x 3.53 m |
| Main level | Kitchen | 3.84 m | 2.26 m | 3.84 m x 2.26 m |
| Main level | Primary Bedroom | 5.66 m | 4.14 m | 5.66 m x 4.14 m |
| Main level | Bedroom 2 | 4.67 m | 2.87 m | 4.67 m x 2.87 m |
| Main level | Bedroom 3 | 4.78 m | 2.74 m | 4.78 m x 2.74 m |
| Amenity Near By | Place of Worship, Public Transit, Park, Schools, Hospital |
|---|---|
| Features | Balcony |
| Maintenance Fee | 1022.82 |
| Maintenance Fee Payment Unit | Monthly |
| Management Company | Mareka Properties (2000) Ltd. |
| Ownership | Condominium/Strata |
| Parking |
|
| Transaction | For sale |
| Bathroom Total | 2 |
|---|---|
| Bedrooms Total | 3 |
| Bedrooms Above Ground | 3 |
| Amenities | Recreation Centre, Party Room, Visitor Parking, Exercise Centre |
| Appliances | Dryer, Furniture, Stove, Washer, Window Coverings, Refrigerator |
| Exterior Finish | Brick, Concrete |
| Fireplace Present | |
| Flooring Type | Carpeted, Tile |
| Heating Fuel | Natural gas |
| Heating Type | Hot water radiator heat |
| Size Interior | 1200 - 1399 sqft |
| Type | Apartment |


