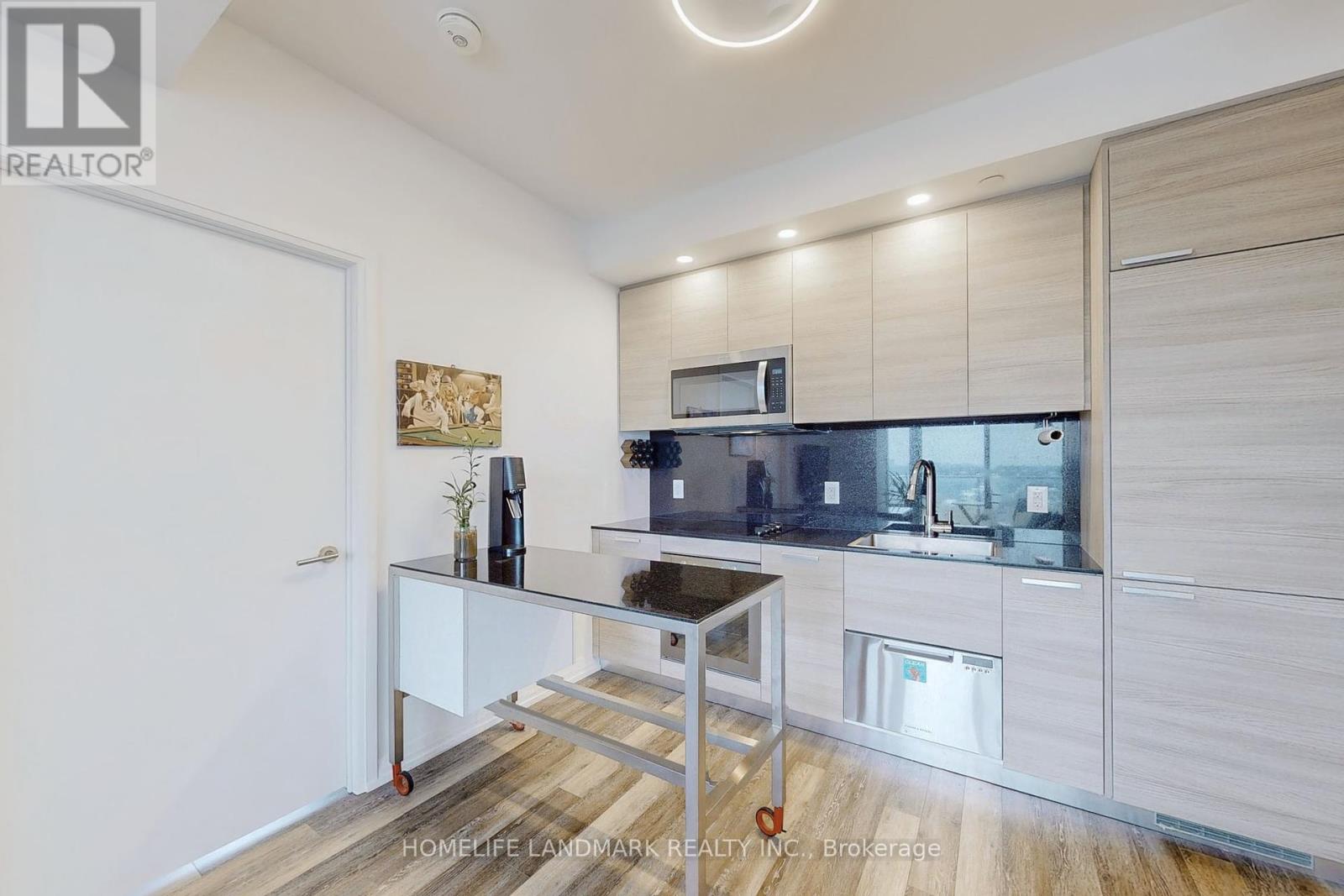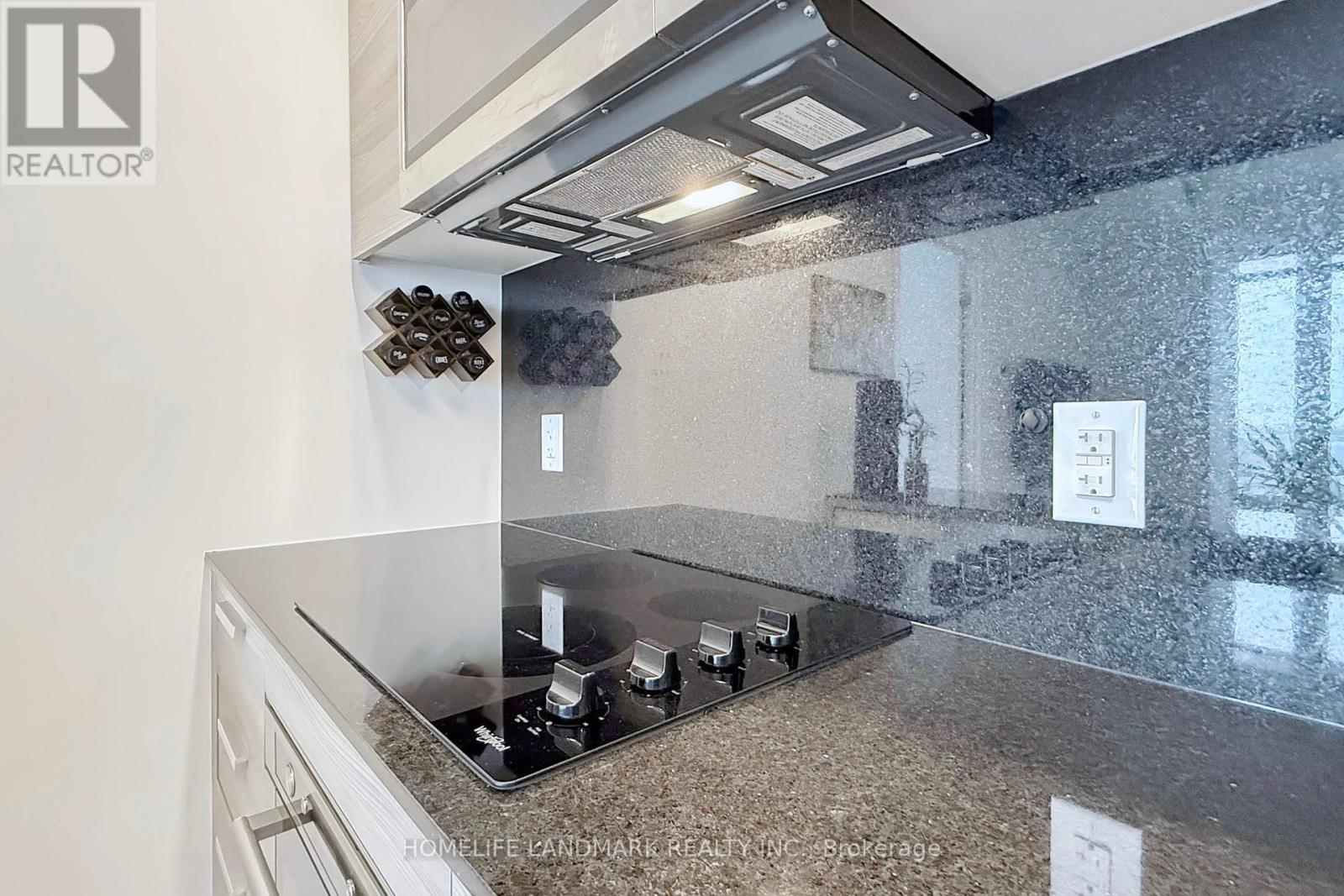$559,000.00
1211 - 75 CANTERBURY PLACE, Toronto (Willowdale West), Ontario, M2N0L2, Canada Listing ID: C11979745| Bathrooms | Bedrooms | Property Type |
|---|---|---|
| 1 | 1 | Single Family |
One of the best inventory and price in the market! Luxurious & quaint 1-Bedroom Condo with Unobstructed, Fantastic Views of Toronto. This unique and well functioned layout unit is thoughtfully and efficiently designed. Standing out in its 1-bedroom condo with its rare foyer entryway, providing a welcoming space that enhances privacy, style and efficiency. Step into a bright, airy living space with large windows, filling the home with natural light and offering breathtaking Northwest-facing views of stunning sunsets. The modern kitchen is equipped with built-in appliances, a granite countertop and matching backsplash, and sleek cabinetry, perfect for those who love to cook and entertain. The upgraded bathroom features elegant large-format stone grey lap tiles, extending seamlessly to the walls for a refined, spa-like feel. Overhead, the smooth-finish ceilings add a clean, contemporary touch throughout the unit. With high-end finishes, spectacular views, and a layout designed for both style and functionality, with no wasted space, this condo is truly one of a kind. The primary bedroom showcases expansive windows that capture breathtaking northwest-facing views, filling the space with natural light and stunning scenery. (id:31565)

Paul McDonald, Sales Representative
Paul McDonald is no stranger to the Toronto real estate market. With over 22 years experience and having dealt with every aspect of the business from simple house purchases to condo developments, you can feel confident in his ability to get the job done.| Level | Type | Length | Width | Dimensions |
|---|---|---|---|---|
| Main level | Bedroom | 2.95 m | 2.47 m | 2.95 m x 2.47 m |
| Main level | Living room | 3.23 m | 3 m | 3.23 m x 3 m |
| Main level | Kitchen | 3 m | 1.82 m | 3 m x 1.82 m |
| Amenity Near By | |
|---|---|
| Features | Balcony, Carpet Free |
| Maintenance Fee | 424.00 |
| Maintenance Fee Payment Unit | Monthly |
| Management Company | Crossbridge Condominium services 416 519 6592 |
| Ownership | Condominium/Strata |
| Parking |
|
| Transaction | For sale |
| Bathroom Total | 1 |
|---|---|
| Bedrooms Total | 1 |
| Bedrooms Above Ground | 1 |
| Appliances | Cooktop, Dishwasher, Dryer, Microwave, Stove, Washer, Window Coverings, Refrigerator |
| Cooling Type | Central air conditioning |
| Fireplace Present | |
| Heating Fuel | Natural gas |
| Heating Type | Forced air |
| Size Interior | 500 - 599 sqft |
| Type | Apartment |



















