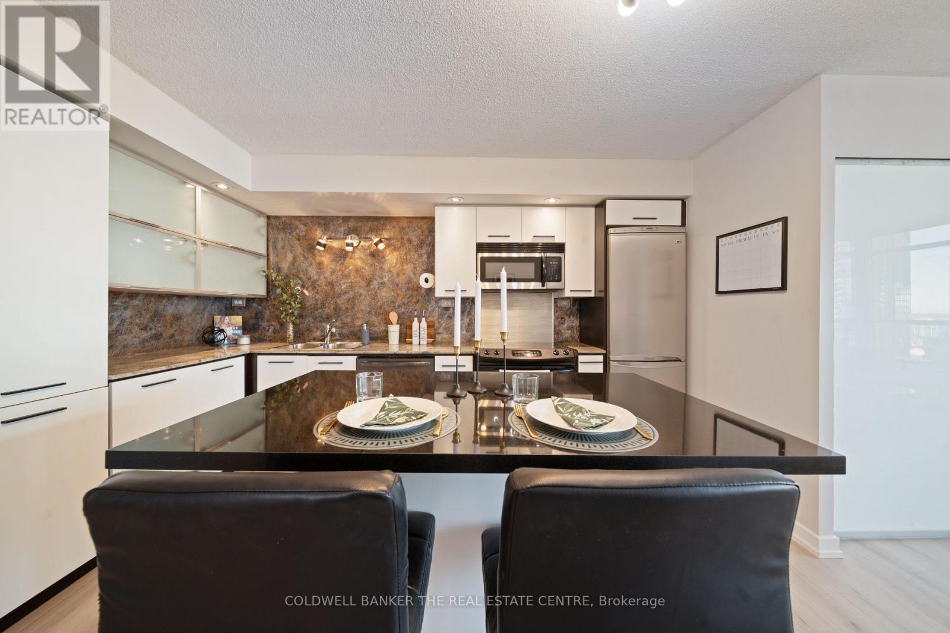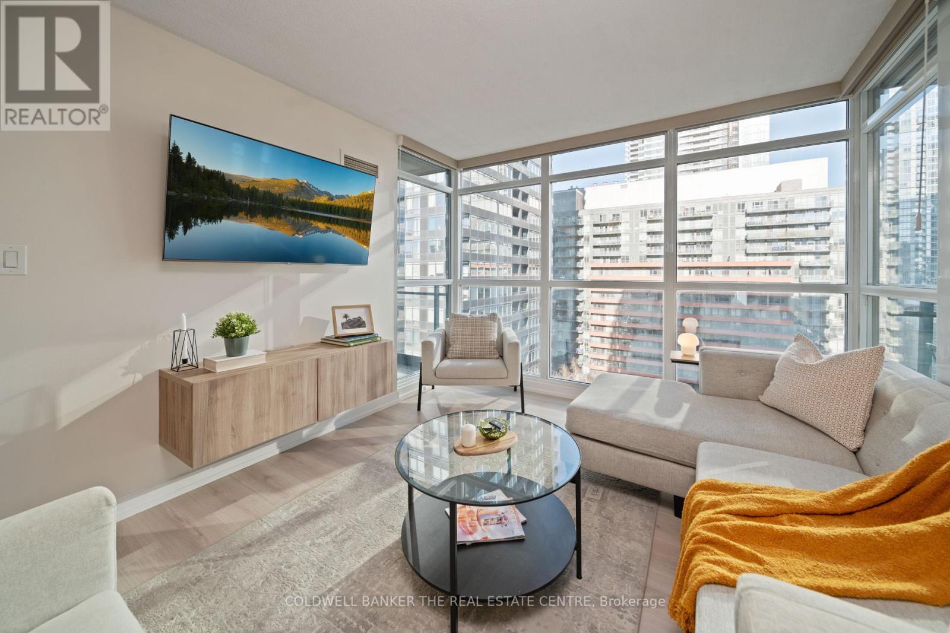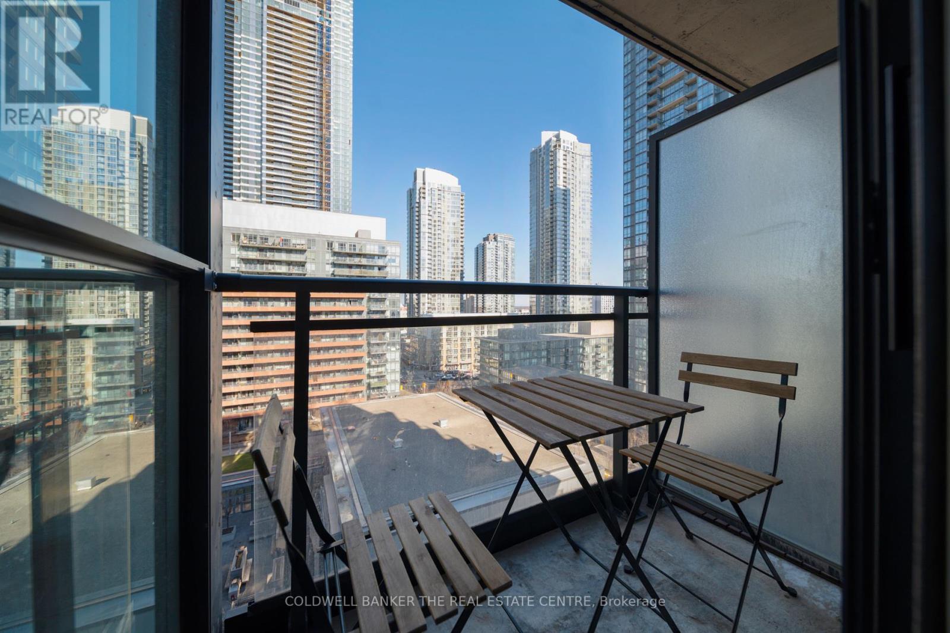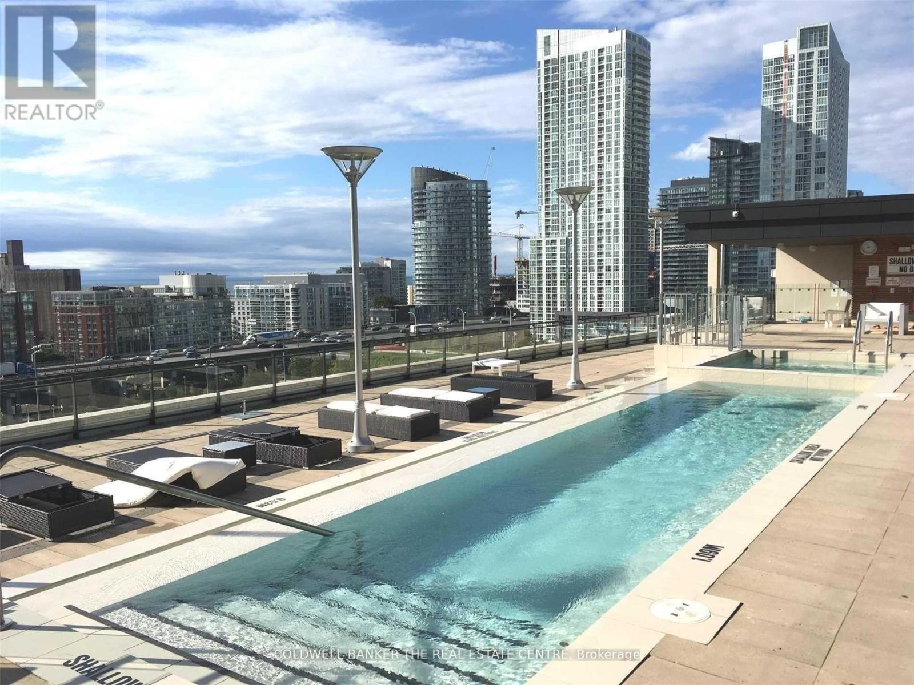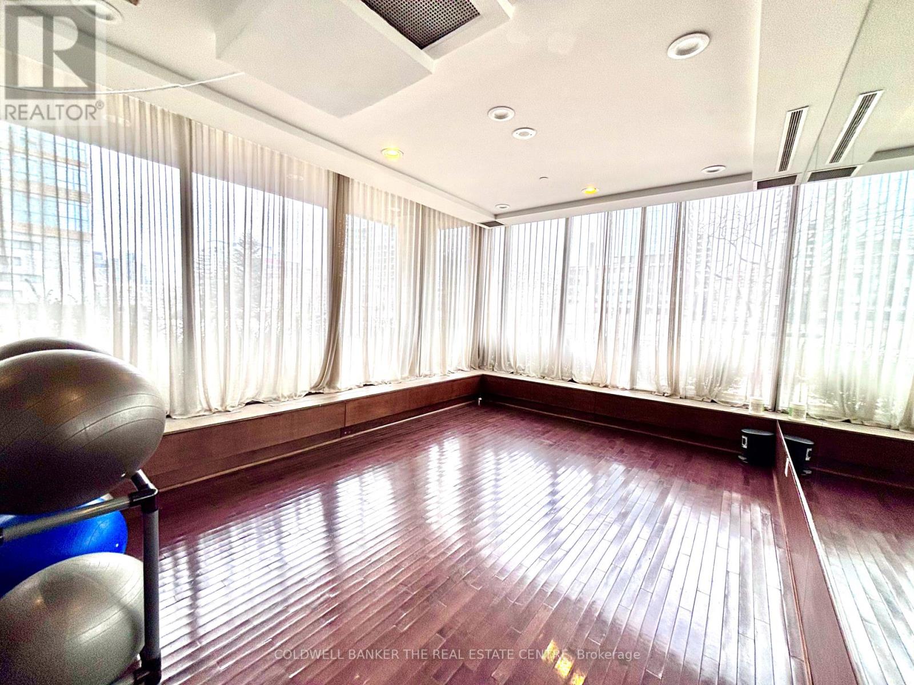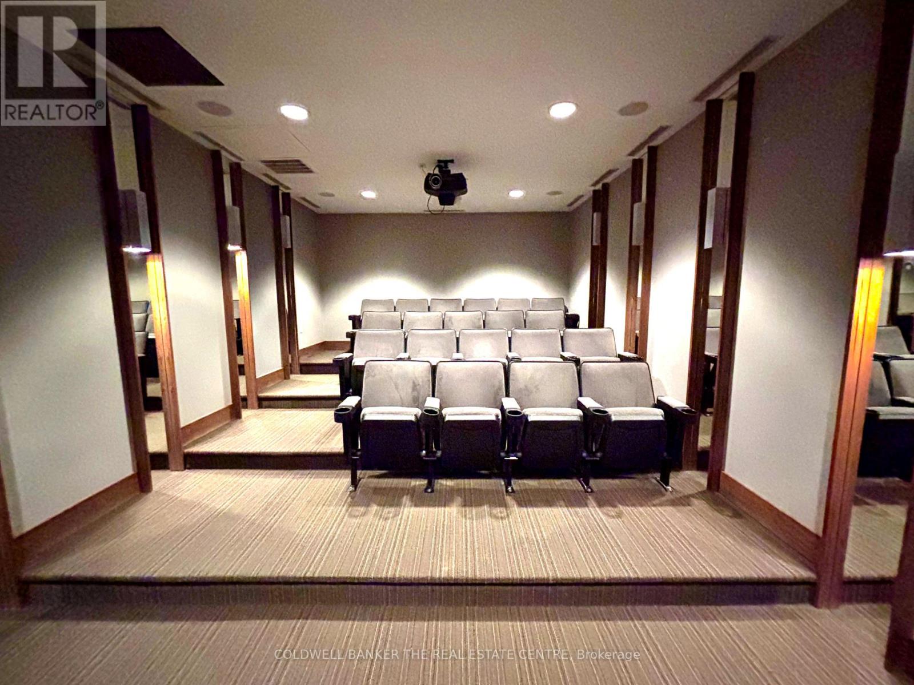$829,000.00
1207 - 8 TELEGRAM MEWS, Toronto (Waterfront Communities), Ontario, M5V3Z5, Canada Listing ID: C12061609| Bathrooms | Bedrooms | Property Type |
|---|---|---|
| 2 | 3 | Single Family |
Take a step into Luna Condominiums, where comfort and style come together in the heart of downtown Toronto! Suite 1207 at 8 Telegram Mews is situated in an unbeatable location as you're just steps from Torontos top attractions, including the CN Tower, Scotiabank Arena, and some of the city's best restaurants! Plus, Canoe Landing Park is right outside your doorstep, offering a fantastic green space for families, pet owners, and outdoor lovers. This spacious 2+1 bedroom, 2-bathroom condo offers 908 sq. ft. of bright and inviting living space (interior), complete with three private balconies to enjoy stunning city views! The open-concept layout features a massive kitchen island with granite countertops, perfect for hosting or enjoying a cozy night in. The living area is warm and welcoming, offering the ideal balance between spacious and comfortable. A great bonus to this unit is that it is fully equipped with automatic window coverings / blinds for ease and convenience! Residents of Luna Condominiums can also enjoy resort-style amenities, including a beautiful outdoor swimming pool, state-of-the-art gym, yoga studio, theatre room, sauna, guest suites, visitor parking, and more!!! This is downtown living at its best whether you're a young professional, a growing family, or looking for a vibrant city retreat, this condo is a must-see :) (id:31565)

Paul McDonald, Sales Representative
Paul McDonald is no stranger to the Toronto real estate market. With over 22 years experience and having dealt with every aspect of the business from simple house purchases to condo developments, you can feel confident in his ability to get the job done.| Level | Type | Length | Width | Dimensions |
|---|---|---|---|---|
| Main level | Living room | 3.2 m | 3.1 m | 3.2 m x 3.1 m |
| Main level | Dining room | 4 m | 4.1 m | 4 m x 4.1 m |
| Main level | Kitchen | 4 m | 4.1 m | 4 m x 4.1 m |
| Main level | Primary Bedroom | 3.3 m | 3.2 m | 3.3 m x 3.2 m |
| Main level | Bedroom 2 | 2.5 m | 2.5 m | 2.5 m x 2.5 m |
| Main level | Den | 2.3 m | 3.33 m | 2.3 m x 3.33 m |
| Amenity Near By | Public Transit, Park |
|---|---|
| Features | Balcony, Carpet Free |
| Maintenance Fee | 782.64 |
| Maintenance Fee Payment Unit | Monthly |
| Management Company | Crossbridge Condominium Services |
| Ownership | Condominium/Strata |
| Parking |
|
| Transaction | For sale |
| Bathroom Total | 2 |
|---|---|
| Bedrooms Total | 3 |
| Bedrooms Above Ground | 2 |
| Bedrooms Below Ground | 1 |
| Age | 11 to 15 years |
| Amenities | Exercise Centre, Security/Concierge, Visitor Parking |
| Appliances | Oven - Built-In, Range, Garage door opener remote(s), All, Dishwasher, Dryer, Microwave, Stove, Washer, Window Coverings, Refrigerator |
| Cooling Type | Central air conditioning |
| Exterior Finish | Brick, Concrete |
| Fireplace Present | |
| Flooring Type | Laminate |
| Heating Fuel | Natural gas |
| Heating Type | Forced air |
| Size Interior | 900 - 999 sqft |
| Type | Apartment |









