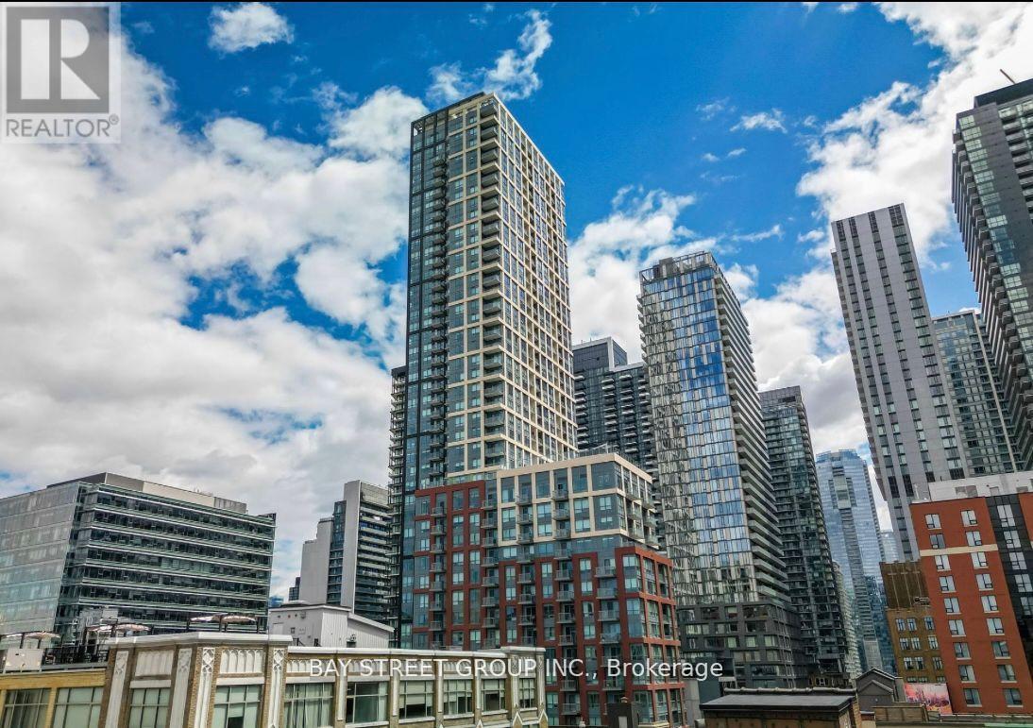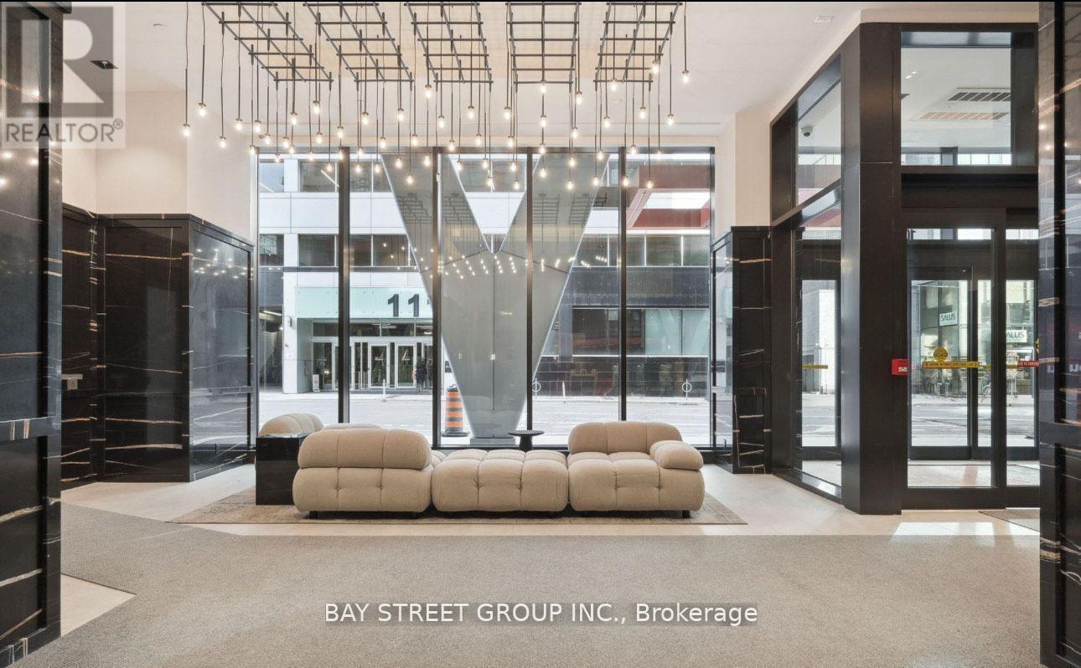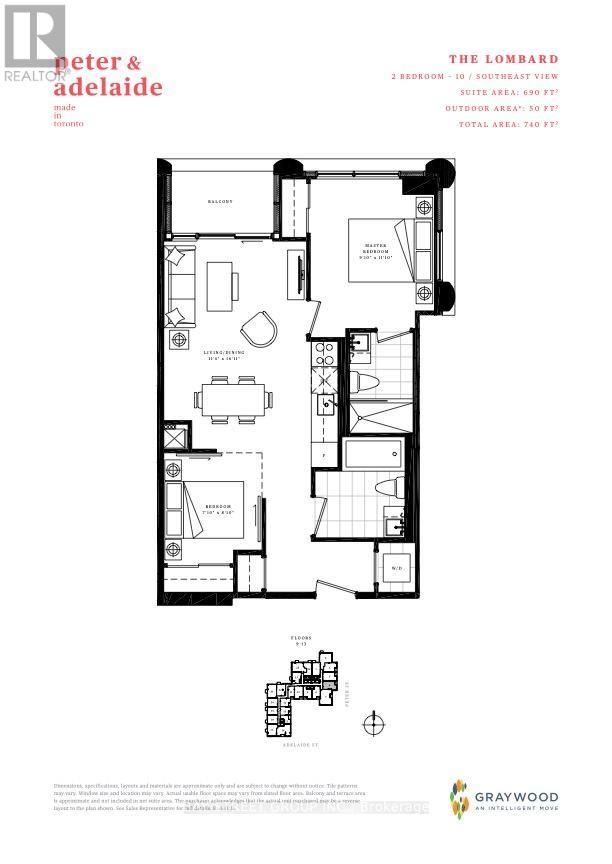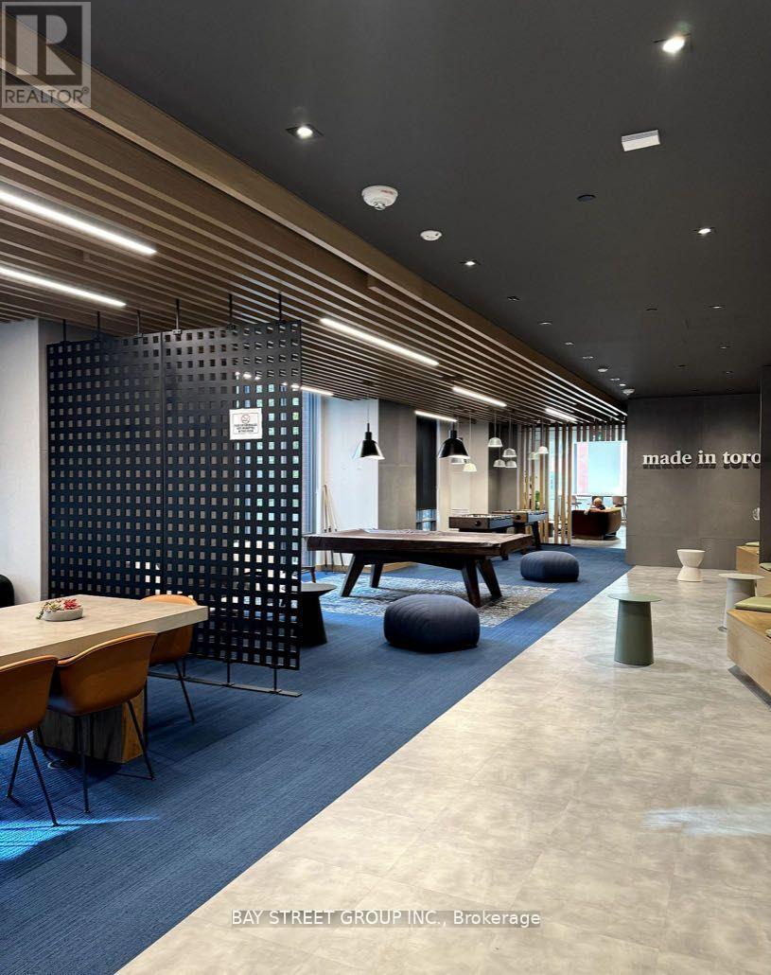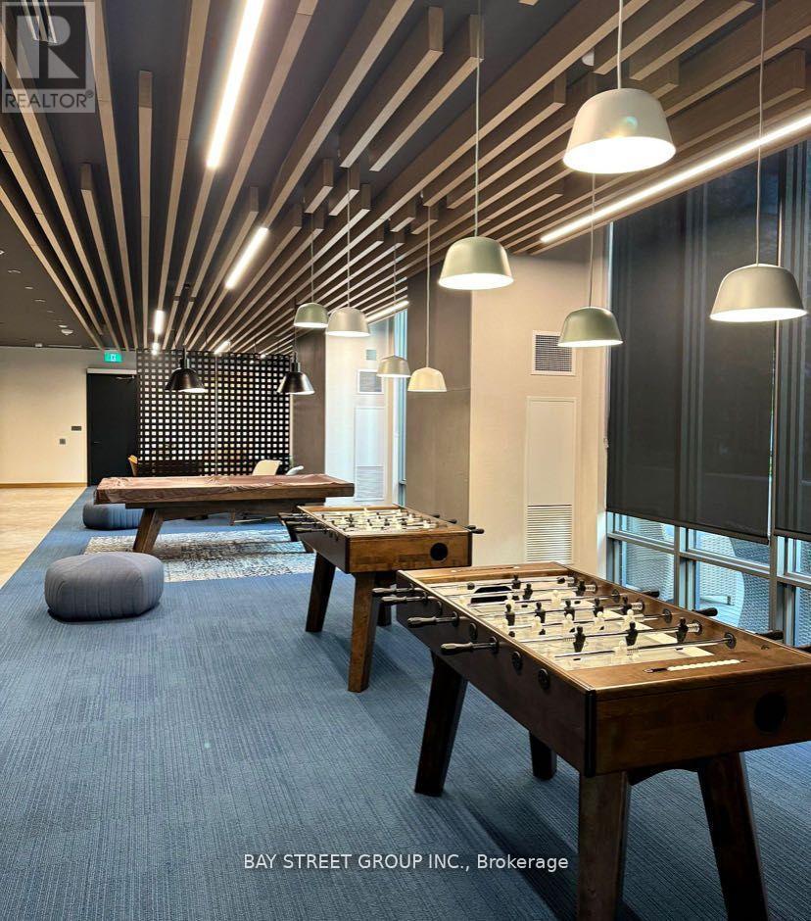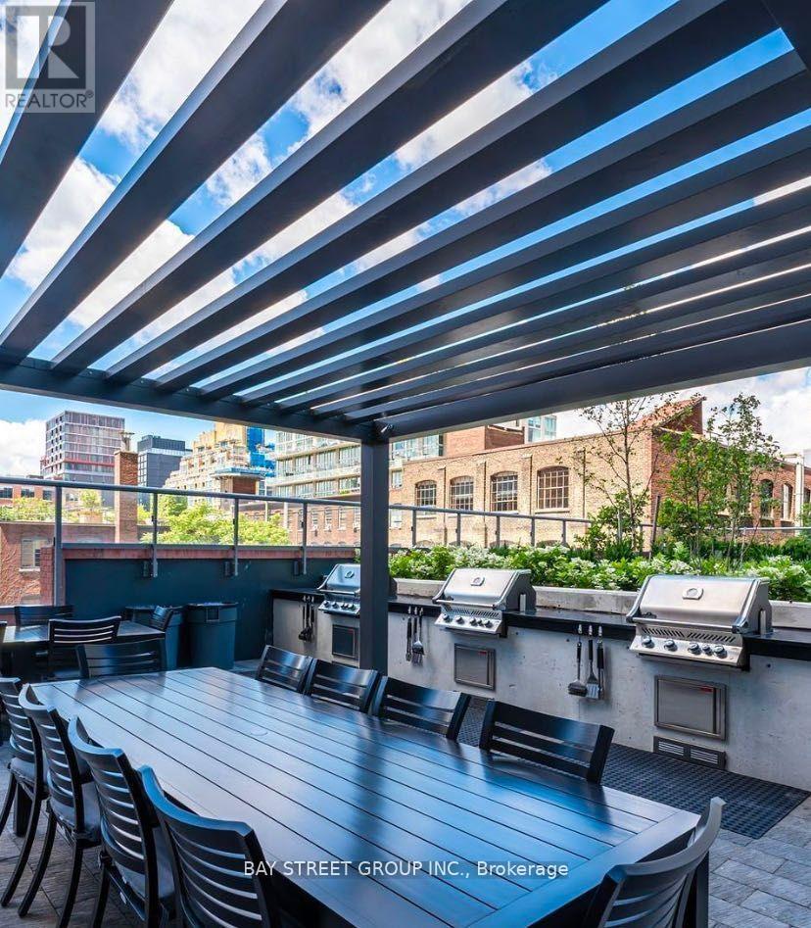$696,000.00
1206 - 108 PETER STREET, Toronto (Waterfront Communities), Ontario, M5V0W2, Canada Listing ID: C12115201| Bathrooms | Bedrooms | Property Type |
|---|---|---|
| 2 | 2 | Single Family |
Experience elevated urban living in this meticulously designed 2-bedroom, 2-bathroom condo, ideally situated at the intersection of Peter and Adelaide Streets. Nestled in one of Torontos most vibrant neighbourhoods with a perfect Walk Score of 100, this high-floor suite offers 690 sq.ft. of interior living plus a 50 sq.ft. open-air balcony, showcasing breathtaking south/east city views.Crafted with a thoughtful and practical layout, every square foot is optimized for comfort and utility. Soaring 9-ft ceilings, elegant laminate flooring, and a sleek designer kitchen equipped with premium integrated appliances highlight the suites contemporary sophistication. The bright living space opens seamlessly to a private balcony.Residents enjoy an unmatched selection of amenities including a rooftop pool with cabanas and lounge deck, a state-of-the-art fitness centre, yoga studio, communal high-tech workspace, a stylish private dining room with catering kitchen, an indoor children's play area.Situated steps from the Financial and Entertainment Districts, King and Queen West, world-class dining, theatres, shopping, universities, green spaces, and TTC transit, this condo delivers the pinnacle of downtown living. Don't miss this rare opportunity to own in one of Torontos most desirable addresses (id:31565)

Paul McDonald, Sales Representative
Paul McDonald is no stranger to the Toronto real estate market. With over 22 years experience and having dealt with every aspect of the business from simple house purchases to condo developments, you can feel confident in his ability to get the job done.| Level | Type | Length | Width | Dimensions |
|---|---|---|---|---|
| Flat | Living room | 5.16 m | 3.45 m | 5.16 m x 3.45 m |
| Flat | Dining room | 5.16 m | 3.45 m | 5.16 m x 3.45 m |
| Flat | Kitchen | 5.16 m | 3.45 m | 5.16 m x 3.45 m |
| Flat | Primary Bedroom | 3.6 m | 3 m | 3.6 m x 3 m |
| Flat | Bedroom 2 | 2.69 m | 2.39 m | 2.69 m x 2.39 m |
| Amenity Near By | Park, Public Transit |
|---|---|
| Features | Balcony, Carpet Free, In suite Laundry |
| Maintenance Fee | 493.89 |
| Maintenance Fee Payment Unit | Monthly |
| Management Company | Del Property Management |
| Ownership | Condominium/Strata |
| Parking |
|
| Transaction | For sale |
| Bathroom Total | 2 |
|---|---|
| Bedrooms Total | 2 |
| Bedrooms Above Ground | 2 |
| Age | New building |
| Amenities | Exercise Centre, Party Room, Recreation Centre, Storage - Locker |
| Appliances | Cooktop, Dishwasher, Dryer, Hood Fan, Microwave, Oven, Washer, Refrigerator |
| Cooling Type | Central air conditioning |
| Exterior Finish | Concrete |
| Fireplace Present | |
| Flooring Type | Laminate |
| Heating Fuel | Natural gas |
| Heating Type | Forced air |
| Size Interior | 700 - 799 sqft |
| Type | Apartment |


