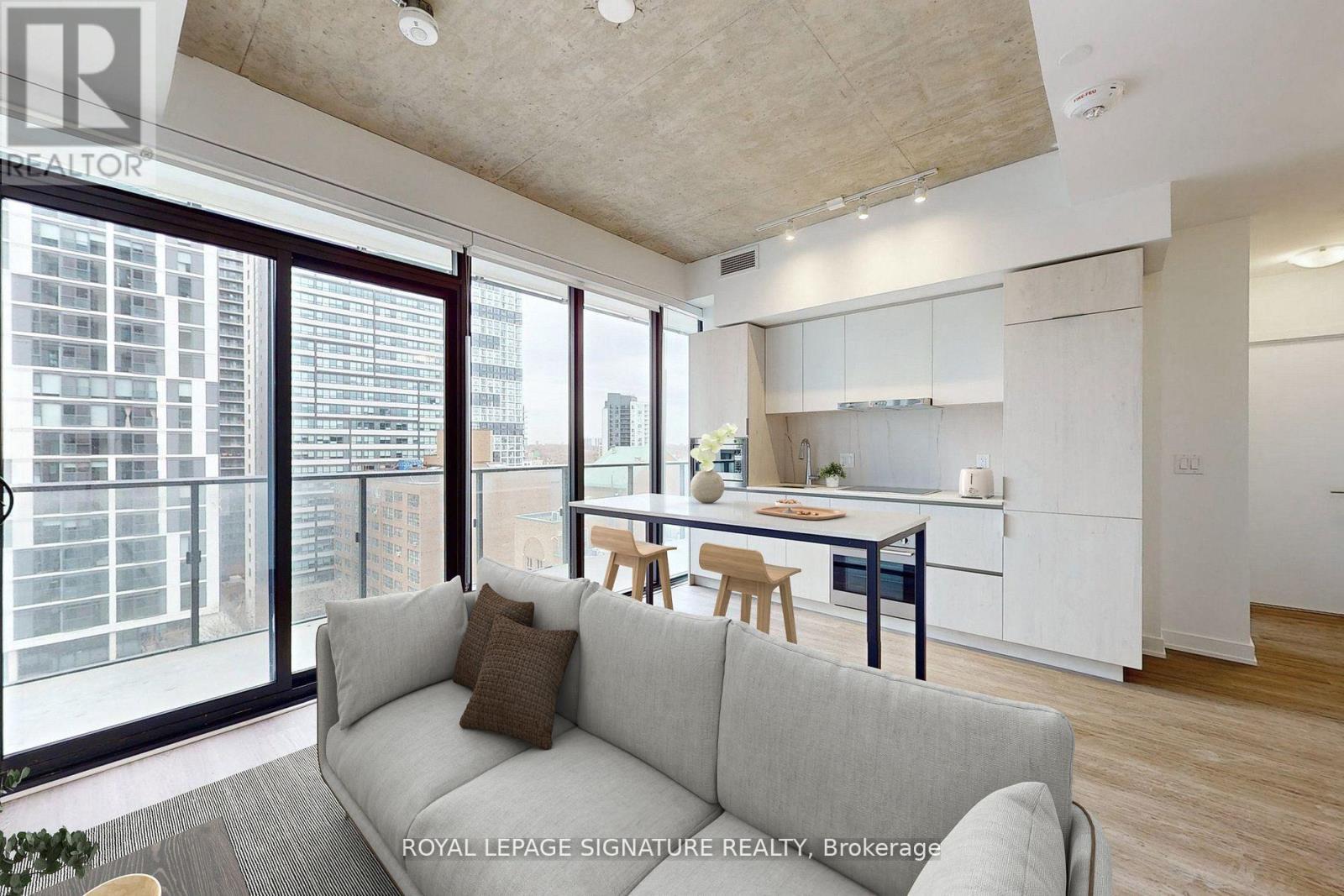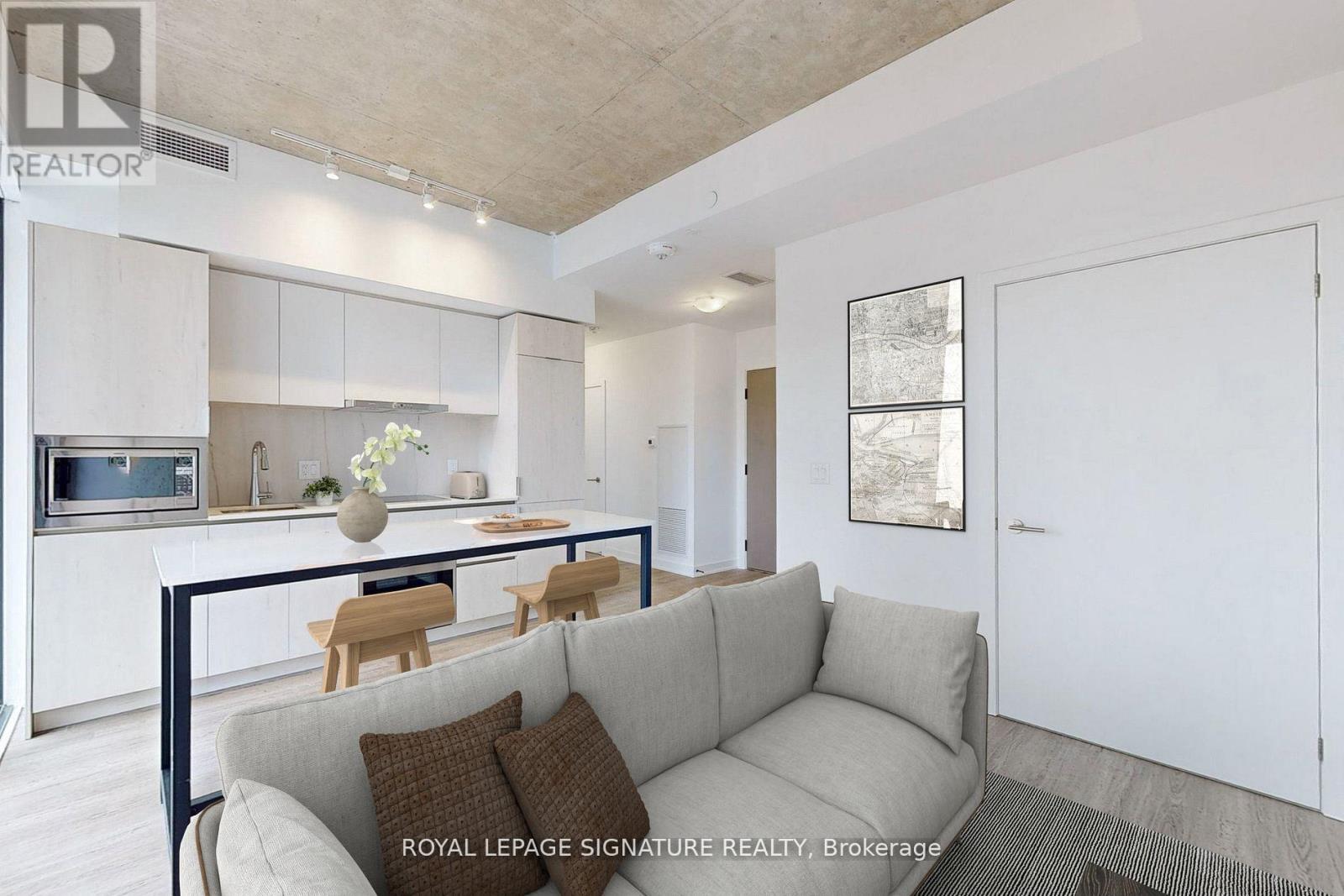$2,600.00 / monthly
1204 - 47 MUTUAL STREET, Toronto (Church-Yonge Corridor), Ontario, M5B0C6, Canada Listing ID: C12156137| Bathrooms | Bedrooms | Property Type |
|---|---|---|
| 2 | 2 | Single Family |
The Garden District Condos! Brand new 2-bed 2-bath suite in Toronto's Downtown near business centre. Breathtaking views, smart interior living space with a large 170 sf balcony, & 2 spacious bedrooms with windows. Modern interior w/ laminate floors throughout, 9 foot exposed concrete ceilings, concrete feature walls, & floor-to-ceiling windows. The well-appointed kitchen includes sleek &stylish cabinets, quartz counters, a functional centre island, & mix of integrated & SS appliances. Steps to countless restaurants, cafes, bars, shops, & public transit. (id:31565)

Paul McDonald, Sales Representative
Paul McDonald is no stranger to the Toronto real estate market. With over 22 years experience and having dealt with every aspect of the business from simple house purchases to condo developments, you can feel confident in his ability to get the job done.Room Details
| Level | Type | Length | Width | Dimensions |
|---|---|---|---|---|
| Flat | Living room | 4.47 m | 3.42 m | 4.47 m x 3.42 m |
| Flat | Kitchen | 4.47 m | 3.42 m | 4.47 m x 3.42 m |
| Flat | Primary Bedroom | 2.79 m | 2.76 m | 2.79 m x 2.76 m |
| Flat | Bedroom | 2.6 m | 3.45 m | 2.6 m x 3.45 m |
Additional Information
| Amenity Near By | Hospital, Park, Public Transit, Schools |
|---|---|
| Features | Balcony |
| Maintenance Fee | |
| Maintenance Fee Payment Unit | |
| Management Company | Crossbridge Condominium Services |
| Ownership | Condominium/Strata |
| Parking |
|
| Transaction | For rent |
Building
| Bathroom Total | 2 |
|---|---|
| Bedrooms Total | 2 |
| Bedrooms Above Ground | 2 |
| Age | New building |
| Amenities | Security/Concierge, Recreation Centre, Exercise Centre |
| Architectural Style | Loft |
| Cooling Type | Central air conditioning |
| Exterior Finish | Brick Facing |
| Fireplace Present | |
| Fire Protection | Security guard |
| Flooring Type | Laminate |
| Heating Fuel | Natural gas |
| Heating Type | Forced air |
| Size Interior | 600 - 699 sqft |
| Type | Apartment |













