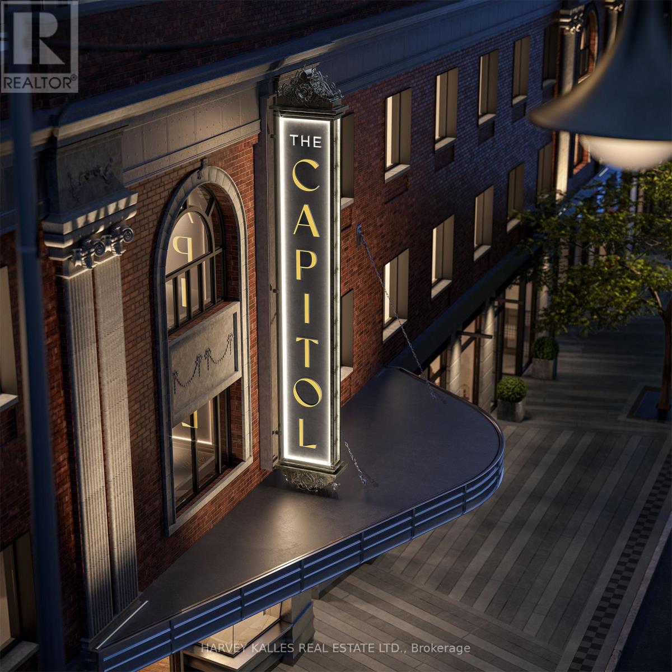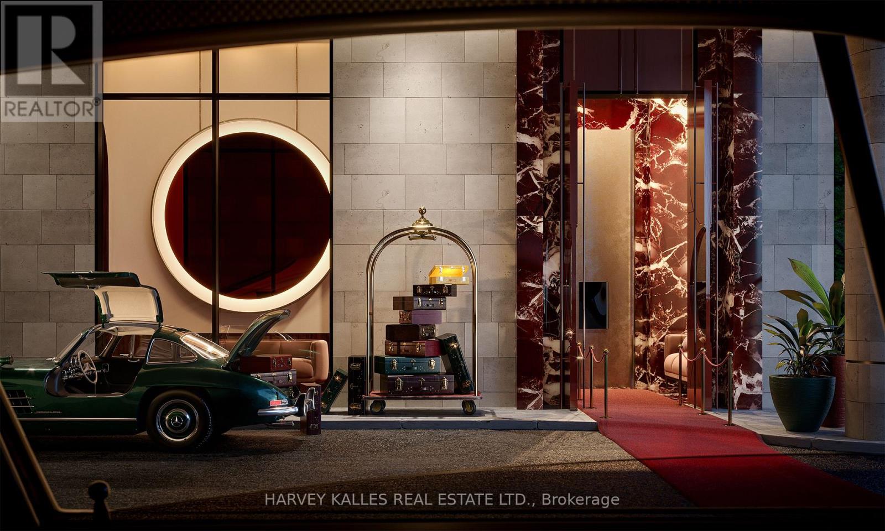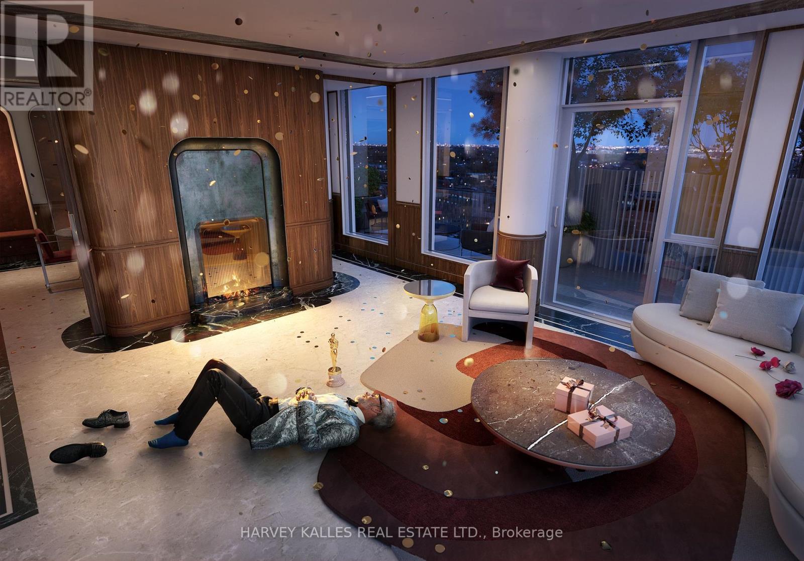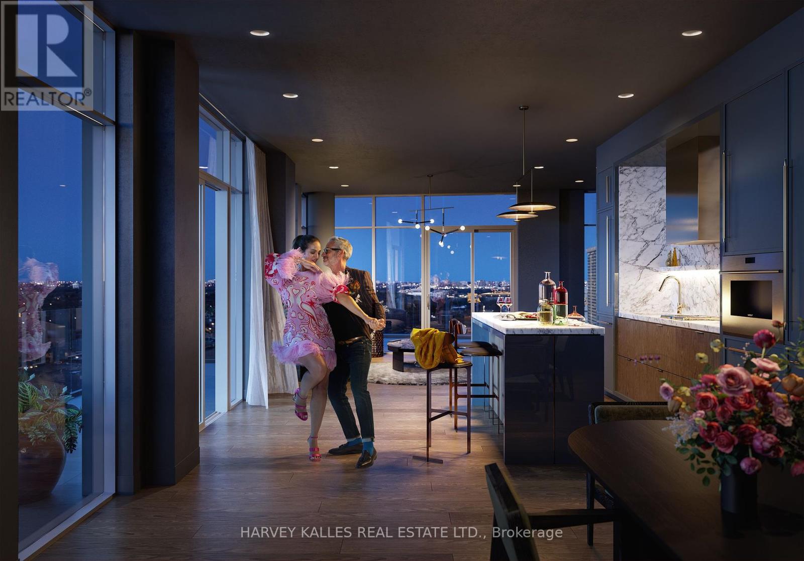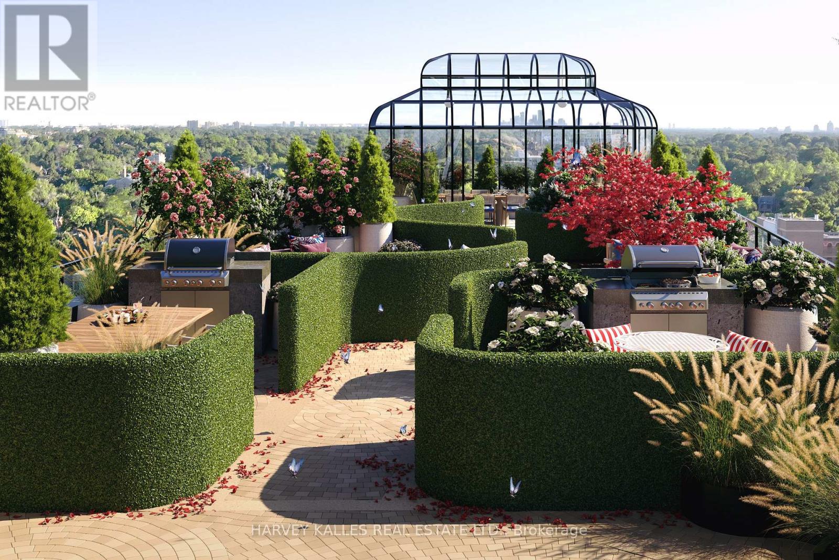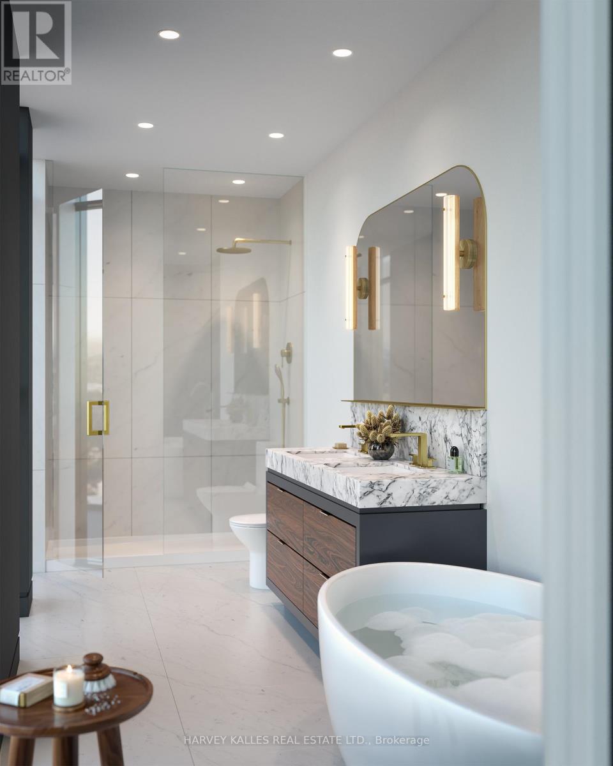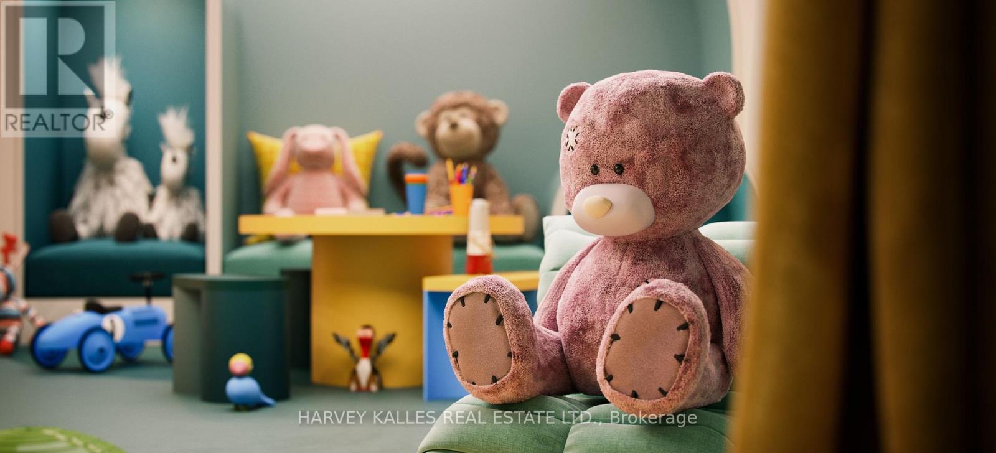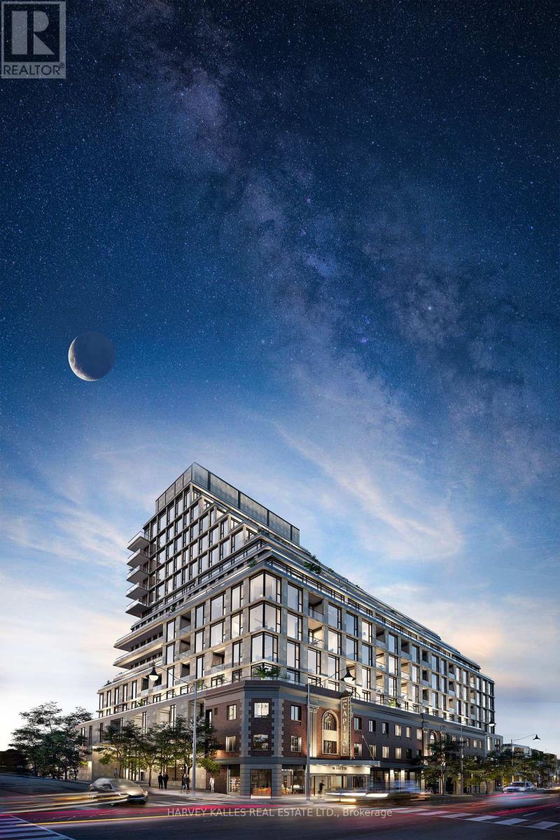$2,699,900.00
1204 - 10 CASTLEFIELD AVENUE, Toronto (Yonge-Eglinton), Ontario, M4R1G3, Canada Listing ID: C12020365| Bathrooms | Bedrooms | Property Type |
|---|---|---|
| 3 | 3 | Single Family |
The Capitol Residences: A Story of Luxury, Written Just For You. Some Homes Are Built. This One Is Composed. Welcome To The Capitol Residences, Where Every Detail Is A Masterstroke In Design, A Symphony of Past & Present. Once A Stage For Legends, This Iconic Landmark Is Now The Backdrop For A New Era of Luxury Living. Developed By Madison Group As A Flagship In Refined Urban Elegance, The Vision Is Clear: To Credit Not Just A Residence, But A Masterpiece. With Architecture By Hariri Pontarini & Turner Fleischer, Plus Interiors By The Esteemed Studio Munge, This Is Where Heritage Meets Haute Design. Step Inside 1,315 Sq. Ft. of Pure Sophistication, Framed By 10-Ft Ceilings, A Chef's Kitchen Adorned With Sub-Zero & Wolf Appliances, And An Expansive Open-Concept Flow That Feels Effortless. And Then, The Showstopper-A 520 Sq. Ft. Private Terrace, Your Own Midtown Oasis, Complete With A Gas Line For Moonlit Dinners Under The Stars. Here, Luxury Isn't Just Aesthetic-It's Personal. Unlike Any Other New Development, The Capitol Offers True Customization. Craft Your Space Like A Director Shapes A Film-Adjust The Layout., Elevate The Finishes, Even Expand Your Square Footage Through Unit Combinations. This Is More Than A Home; It's A Stage For Your Greatest Chapters Yet. And With Completion Set For March 2026, There's Time To Curate Every Detail To Perfection. Nestled At Yonge & Castlefield, You're Not Just Buying A Home-You're Becoming Part Of A Neighbourhood Rich In Culture, Charm, And Convenience. Boutique Shops, Gourmet Restaurants, And Cafe-Lined Streets Await Just Outside Your Door. 1 Parking & 1 Locker Included. Opportunities Like This Are Rare & Fleeting. The Curtain Is Rising-Will You Take Centre Stage? (id:31565)

Paul McDonald, Sales Representative
Paul McDonald is no stranger to the Toronto real estate market. With over 22 years experience and having dealt with every aspect of the business from simple house purchases to condo developments, you can feel confident in his ability to get the job done.| Level | Type | Length | Width | Dimensions |
|---|---|---|---|---|
| Main level | Living room | 9.02 m | 4.6 m | 9.02 m x 4.6 m |
| Main level | Dining room | 9.02 m | 4.6 m | 9.02 m x 4.6 m |
| Main level | Kitchen | 9.02 m | 4.6 m | 9.02 m x 4.6 m |
| Main level | Primary Bedroom | 3.38 m | 3.87 m | 3.38 m x 3.87 m |
| Main level | Bedroom 2 | 3.04 m | 3.41 m | 3.04 m x 3.41 m |
| Main level | Office | 3.13 m | 3.23 m | 3.13 m x 3.23 m |
| Main level | Laundry room | na | na | Measurements not available |
| Amenity Near By | Park, Place of Worship, Public Transit, Schools |
|---|---|
| Features | |
| Maintenance Fee | 1261.75 |
| Maintenance Fee Payment Unit | Monthly |
| Management Company | Forest Hill Kipling |
| Ownership | Condominium/Strata |
| Parking |
|
| Transaction | For sale |
| Bathroom Total | 3 |
|---|---|
| Bedrooms Total | 3 |
| Bedrooms Above Ground | 3 |
| Age | New building |
| Amenities | Security/Concierge, Exercise Centre, Party Room, Visitor Parking, Storage - Locker |
| Appliances | All |
| Cooling Type | Central air conditioning |
| Exterior Finish | Brick, Concrete |
| Fireplace Present | |
| Fire Protection | Security guard |
| Flooring Type | Hardwood |
| Half Bath Total | 1 |
| Size Interior | 1200 - 1399 sqft |
| Type | Apartment |


