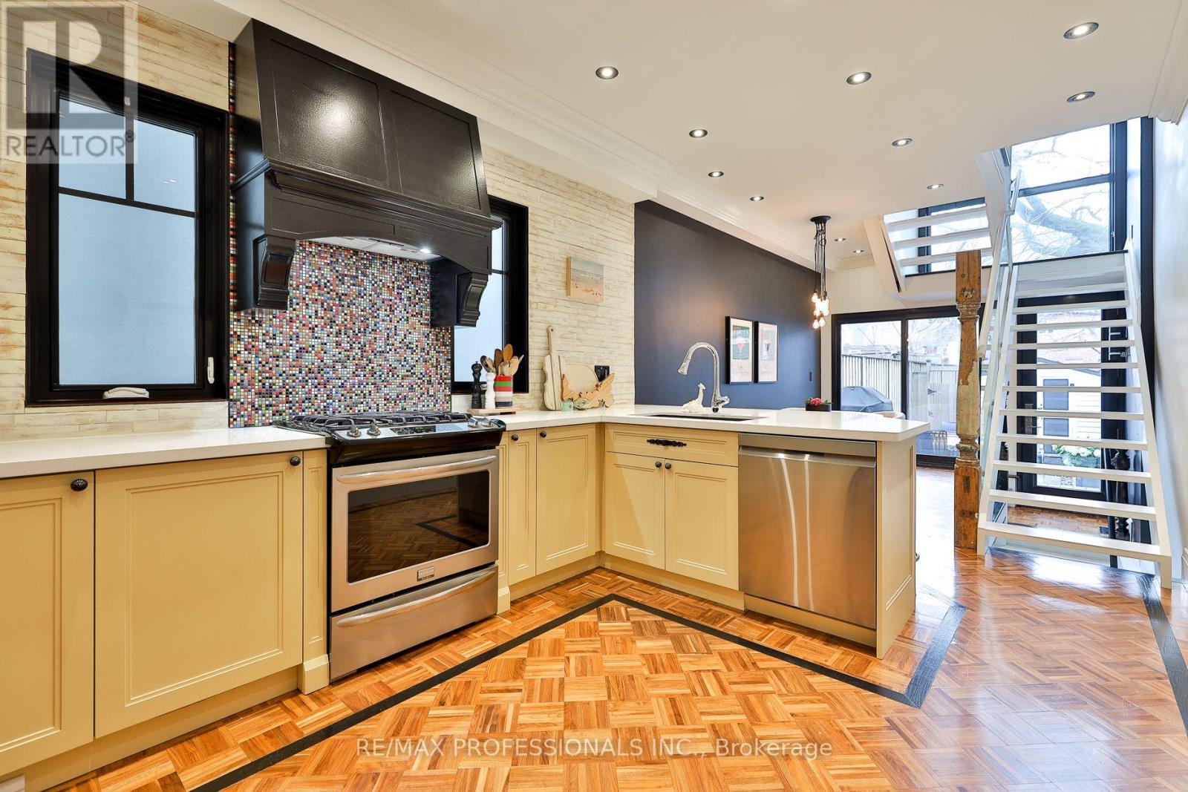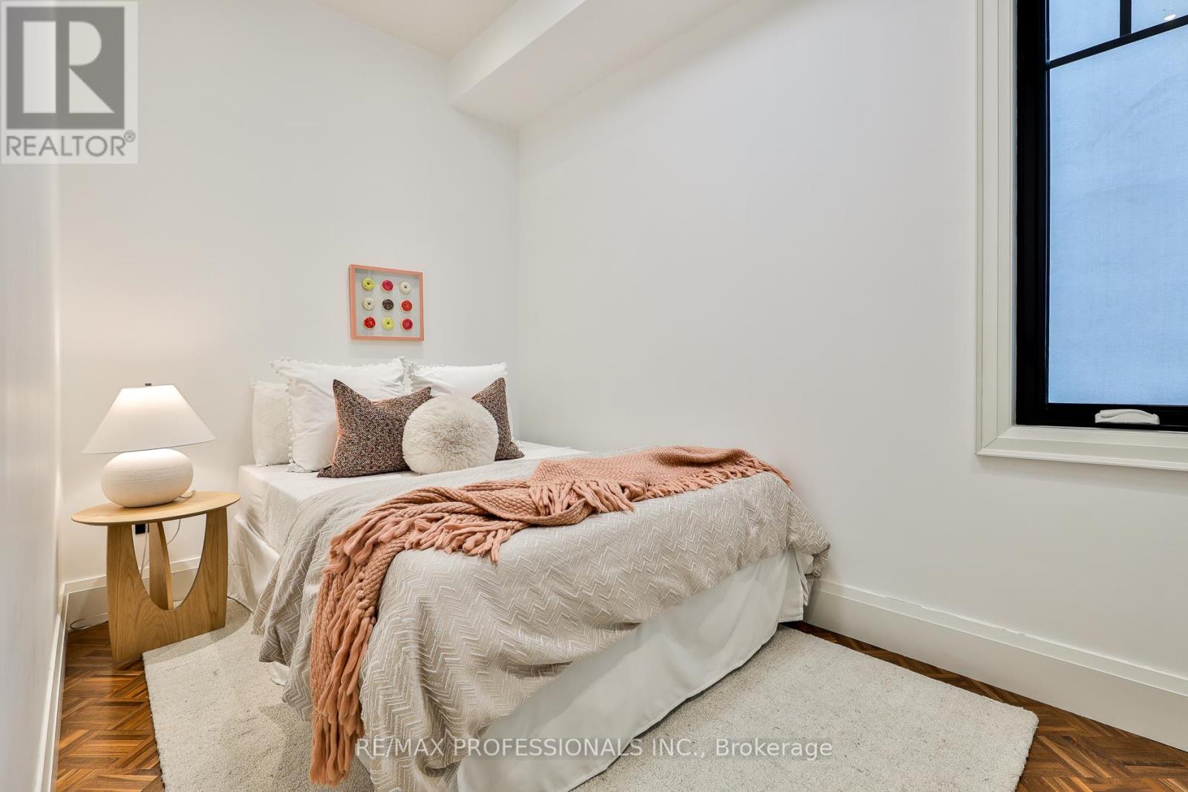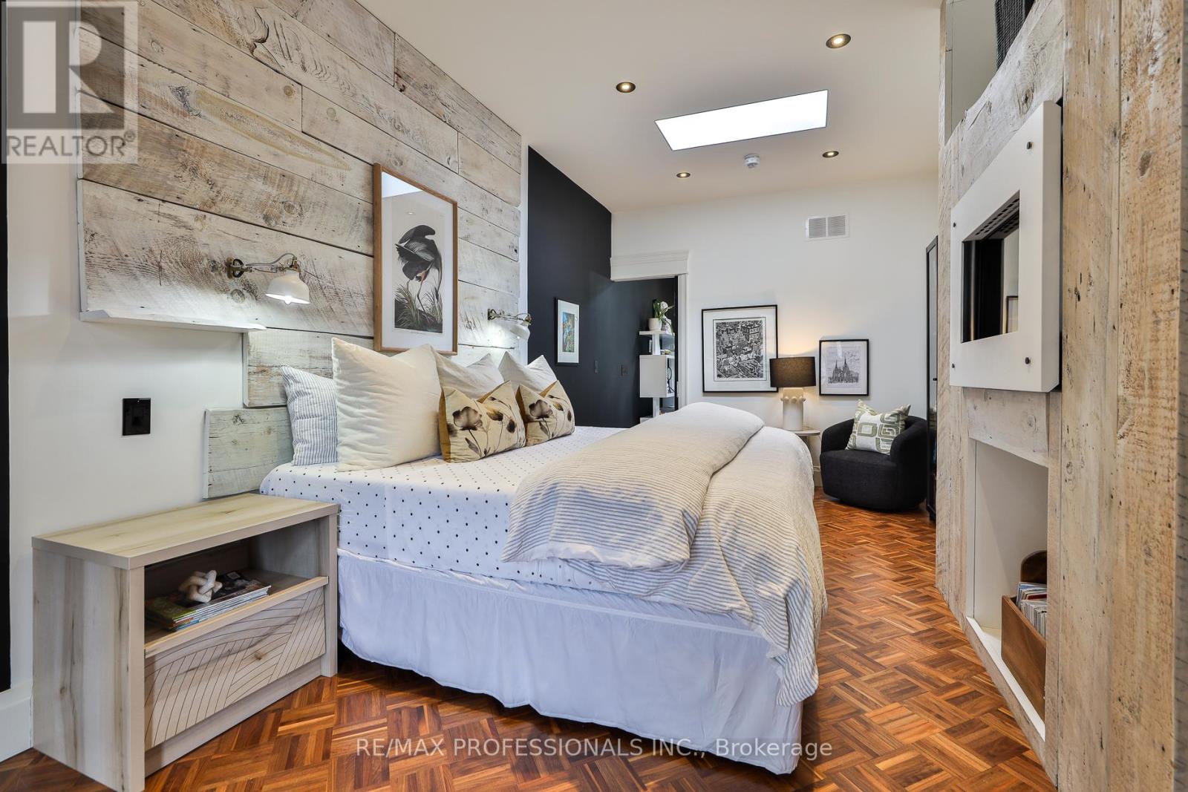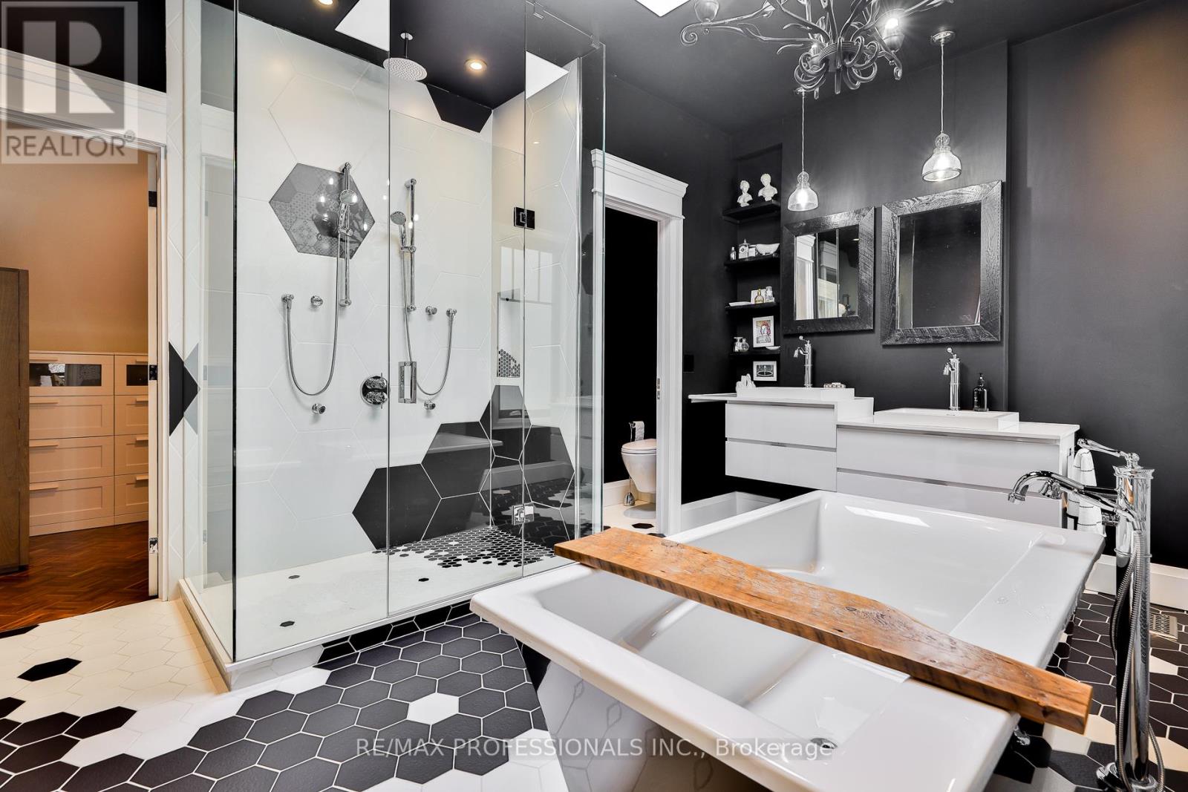$1,898,000.00
120 MORSE STREET, Toronto (South Riverdale), Ontario, M4M2P8, Canada Listing ID: E12097693| Bathrooms | Bedrooms | Property Type |
|---|---|---|
| 4 | 5 | Single Family |
Welcome to 120 Morse - This Leslieville home has been thoughtfully rebuilt from top to bottom as the designer's personal residence, with attention to every detail and quality craftmanship. Offering 2,660+ sqft of finished living space across four well-designed levels, this 4+1-bedroom, 4-bathroom home is both functional and refined - ideal for modern family living.The layout makes excellent use of the space and was designed to create gathering spaces and intimate relaxing nooks. Featuring a showstopping custom open staircase and large windows at the back of the home that bring in loads of natural light. The lower level includes poured concrete floors with in-floor heating, creating a comfortable and versatile space. On the third floor, the primary suite stands out with a walk-out terrace, gas fireplace, huge walk in closet and a well-appointed ensuite complete with a stand-alone tub, heated floors, and heated towel racks. The custom kitchen is designed for both cooking and gathering, with smart storage solutions throughout the home.The exterior is low maintenance and offers privacy ideal for relaxed get-togethers without the upkeep. All work was completed professionally with permits. This is a home that blends thoughtful design with lasting quality. Truly one of a kind! (id:31565)

Paul McDonald, Sales Representative
Paul McDonald is no stranger to the Toronto real estate market. With over 21 years experience and having dealt with every aspect of the business from simple house purchases to condo developments, you can feel confident in his ability to get the job done.| Level | Type | Length | Width | Dimensions |
|---|---|---|---|---|
| Second level | Laundry room | 1.11 m | 3.38 m | 1.11 m x 3.38 m |
| Second level | Bedroom 2 | 2.19 m | 3.65 m | 2.19 m x 3.65 m |
| Second level | Bedroom 3 | 3.31 m | 3.54 m | 3.31 m x 3.54 m |
| Second level | Bedroom 4 | 3.75 m | 3.7 m | 3.75 m x 3.7 m |
| Third level | Primary Bedroom | 3.23 m | 8.01 m | 3.23 m x 8.01 m |
| Basement | Living room | 4.01 m | 2.77 m | 4.01 m x 2.77 m |
| Basement | Bedroom 5 | 2.56 m | 4.04 m | 2.56 m x 4.04 m |
| Basement | Playroom | 2.46 m | 2.79 m | 2.46 m x 2.79 m |
| Main level | Living room | 4.15 m | 4.33 m | 4.15 m x 4.33 m |
| Main level | Dining room | 2.76 m | 3.65 m | 2.76 m x 3.65 m |
| Main level | Kitchen | 5.82 m | 3.23 m | 5.82 m x 3.23 m |
| Amenity Near By | Park, Public Transit, Schools |
|---|---|
| Features | Lane, Lighting, Sump Pump |
| Maintenance Fee | |
| Maintenance Fee Payment Unit | |
| Management Company | |
| Ownership | Freehold |
| Parking |
|
| Transaction | For sale |
| Bathroom Total | 4 |
|---|---|
| Bedrooms Total | 5 |
| Bedrooms Above Ground | 4 |
| Bedrooms Below Ground | 1 |
| Amenities | Fireplace(s) |
| Appliances | Central Vacuum, All, Dishwasher, Dryer, Oven, Washer, Window Coverings, Wine Fridge, Refrigerator |
| Basement Development | Finished |
| Basement Type | N/A (Finished) |
| Construction Style Attachment | Attached |
| Cooling Type | Central air conditioning |
| Exterior Finish | Brick |
| Fireplace Present | True |
| Fireplace Total | 2 |
| Flooring Type | Concrete, Parquet |
| Foundation Type | Unknown |
| Half Bath Total | 1 |
| Heating Fuel | Natural gas |
| Heating Type | Forced air |
| Size Interior | 2000 - 2500 sqft |
| Stories Total | 3 |
| Type | Row / Townhouse |
| Utility Water | Municipal water |










































