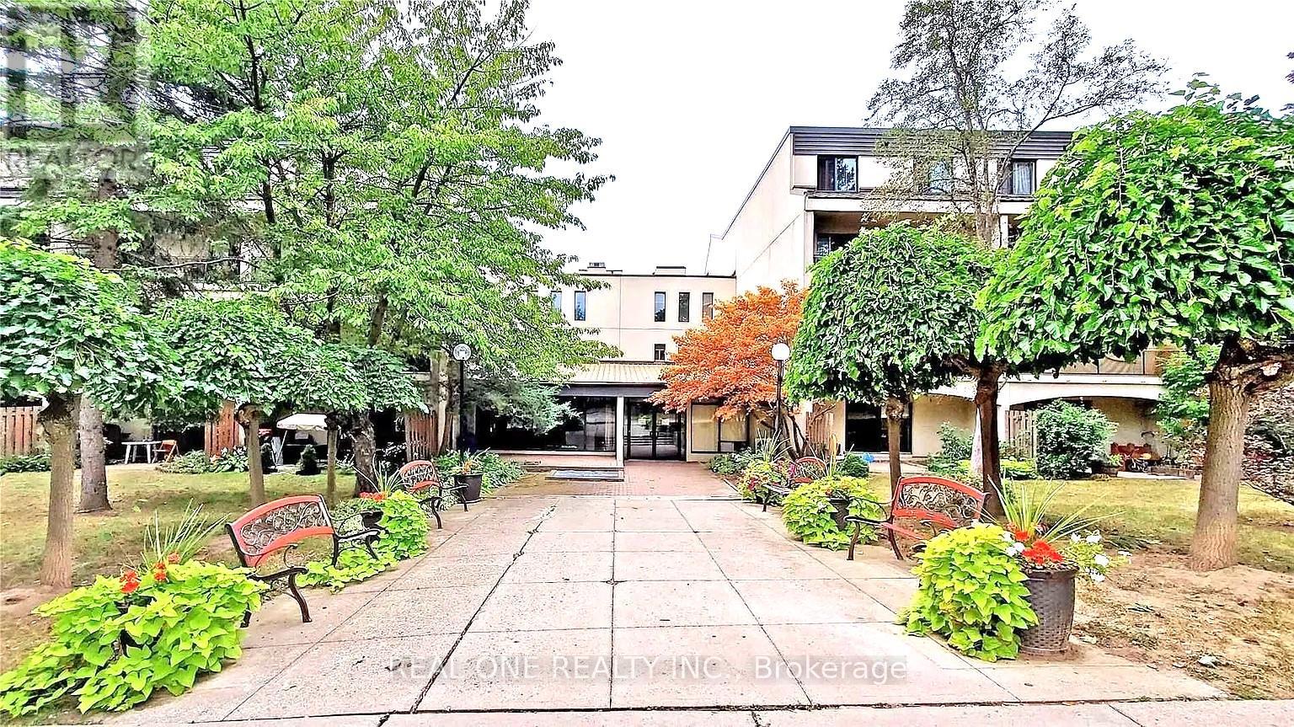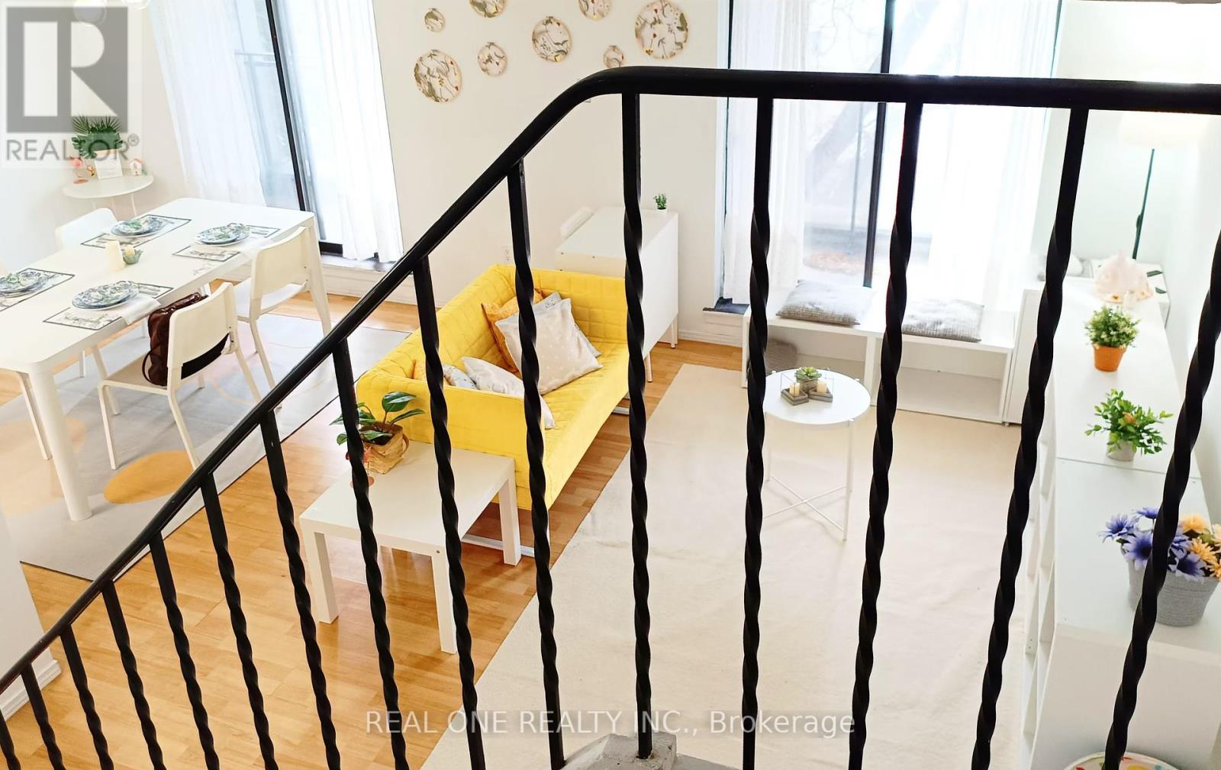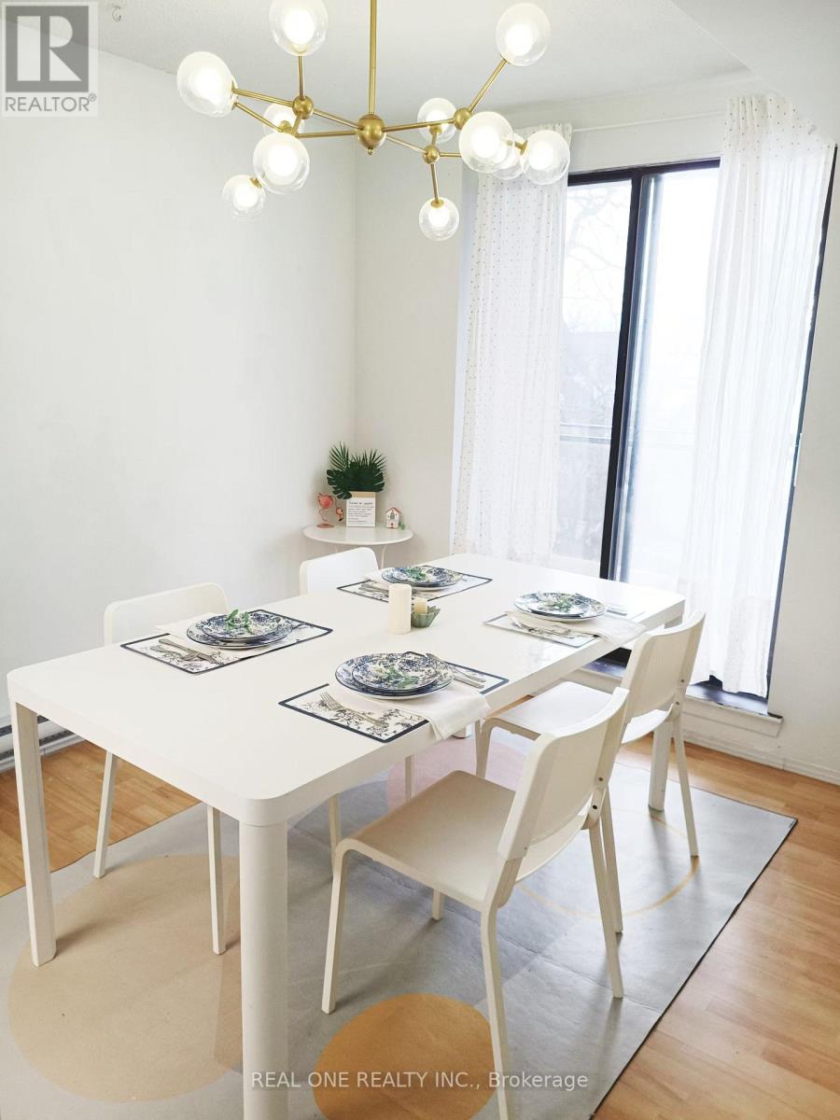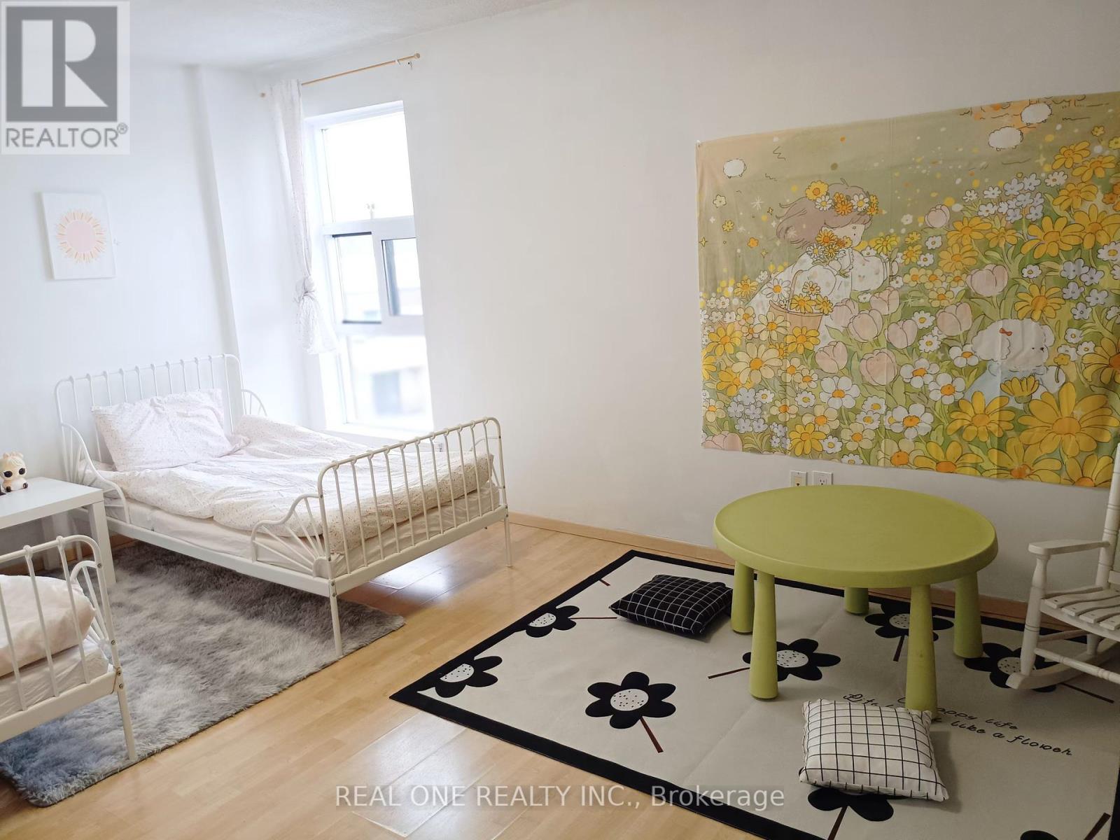$769,999.00
120 - 3740 DON MILLS ROAD N, Toronto (Hillcrest Village), Ontario, M2H3J2, Canada Listing ID: C12061252| Bathrooms | Bedrooms | Property Type |
|---|---|---|
| 2 | 4 | Single Family |
Conveniently located, bright, and spacious 4-bedroom end-unit townhouse in a highly sought-after neighborhood. Surrounded by parks and greenspace, this home is within walking distance to top-ranking schools like Highland Junior Public School, Cliffwood Public School, and A.Y. Jackson Secondary School, as well as Seneca College. Perfect for families or outdoor enthusiasts, the property features a beautiful, expansive terrace and large balconies on both levels, complemented by high ceilings, floor-to-ceiling glass doors, and ample closet space. Enjoy easy access to Highways 404, 401, and 407, along with 24-hour TTC bus service on Don Mills Road and direct routes to Sheppard Subway. Close to Fairview Mall, public libraries, and all essential amenities - this home truly has it all! (id:31565)

Paul McDonald, Sales Representative
Paul McDonald is no stranger to the Toronto real estate market. With over 22 years experience and having dealt with every aspect of the business from simple house purchases to condo developments, you can feel confident in his ability to get the job done.| Level | Type | Length | Width | Dimensions |
|---|---|---|---|---|
| Second level | Primary Bedroom | 6.01 m | 3.4 m | 6.01 m x 3.4 m |
| Second level | Bedroom 2 | 4.35 m | 3.3 m | 4.35 m x 3.3 m |
| Second level | Bedroom 3 | 4.67 m | 3.28 m | 4.67 m x 3.28 m |
| Second level | Bedroom 4 | 4.08 m | 2.63 m | 4.08 m x 2.63 m |
| Main level | Living room | 6.52 m | 3.2 m | 6.52 m x 3.2 m |
| Main level | Dining room | 6.52 m | 3.2 m | 6.52 m x 3.2 m |
| Main level | Kitchen | 3.62 m | 2.4 m | 3.62 m x 2.4 m |
| Amenity Near By | Public Transit, Park, Schools |
|---|---|
| Features | In suite Laundry |
| Maintenance Fee | 632.63 |
| Maintenance Fee Payment Unit | Monthly |
| Management Company | Woodbrooke Estates |
| Ownership | Condominium/Strata |
| Parking |
|
| Transaction | For sale |
| Bathroom Total | 2 |
|---|---|
| Bedrooms Total | 4 |
| Bedrooms Above Ground | 4 |
| Amenities | Visitor Parking, Sauna, Recreation Centre, Exercise Centre |
| Appliances | Dishwasher, Dryer, Hood Fan, Stove, Washer, Refrigerator |
| Cooling Type | Wall unit |
| Exterior Finish | Brick |
| Fireplace Present | |
| Flooring Type | Laminate, Ceramic |
| Half Bath Total | 1 |
| Heating Fuel | Electric |
| Heating Type | Forced air |
| Size Interior | 1600 - 1799 sqft |
| Type | Row / Townhouse |

























