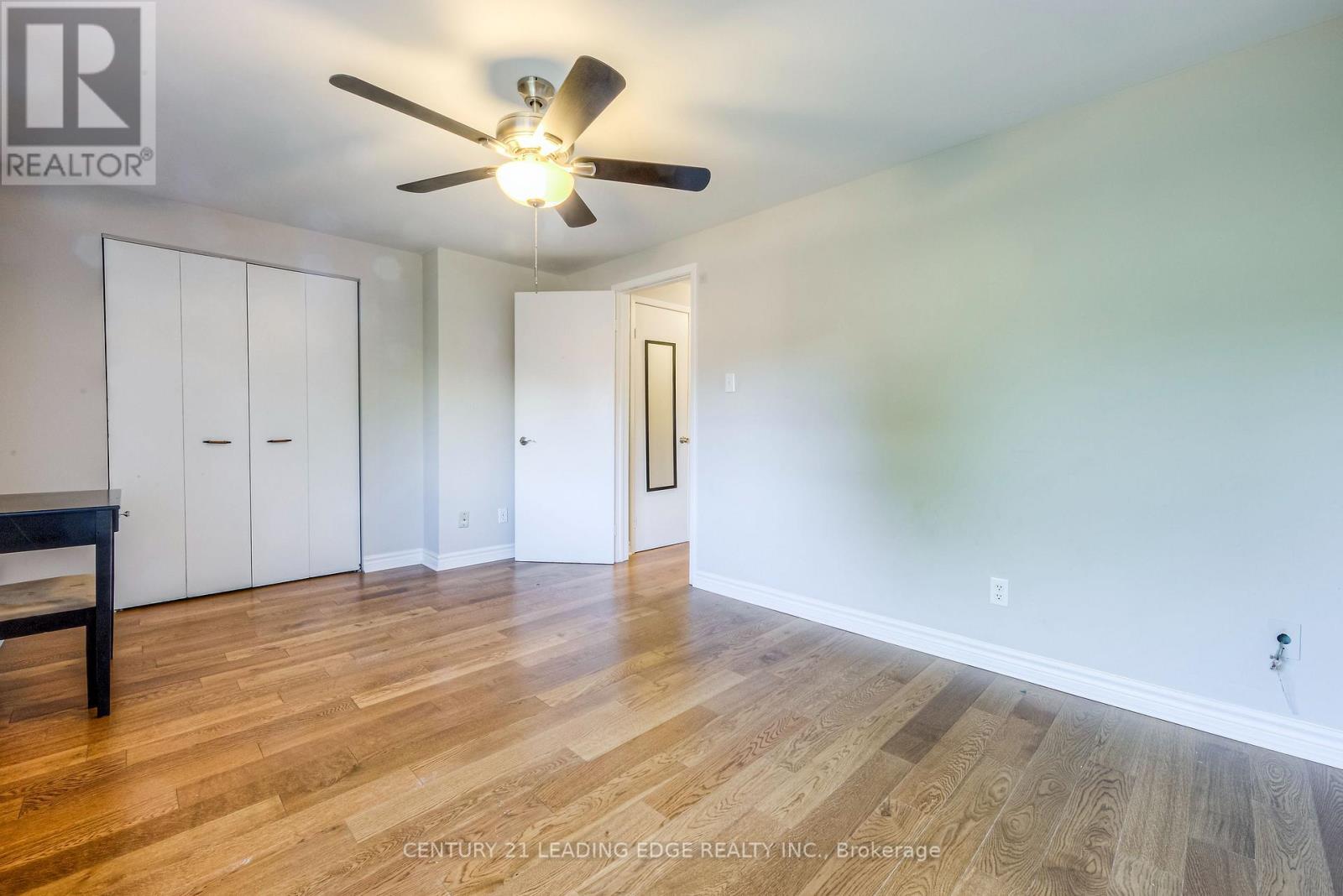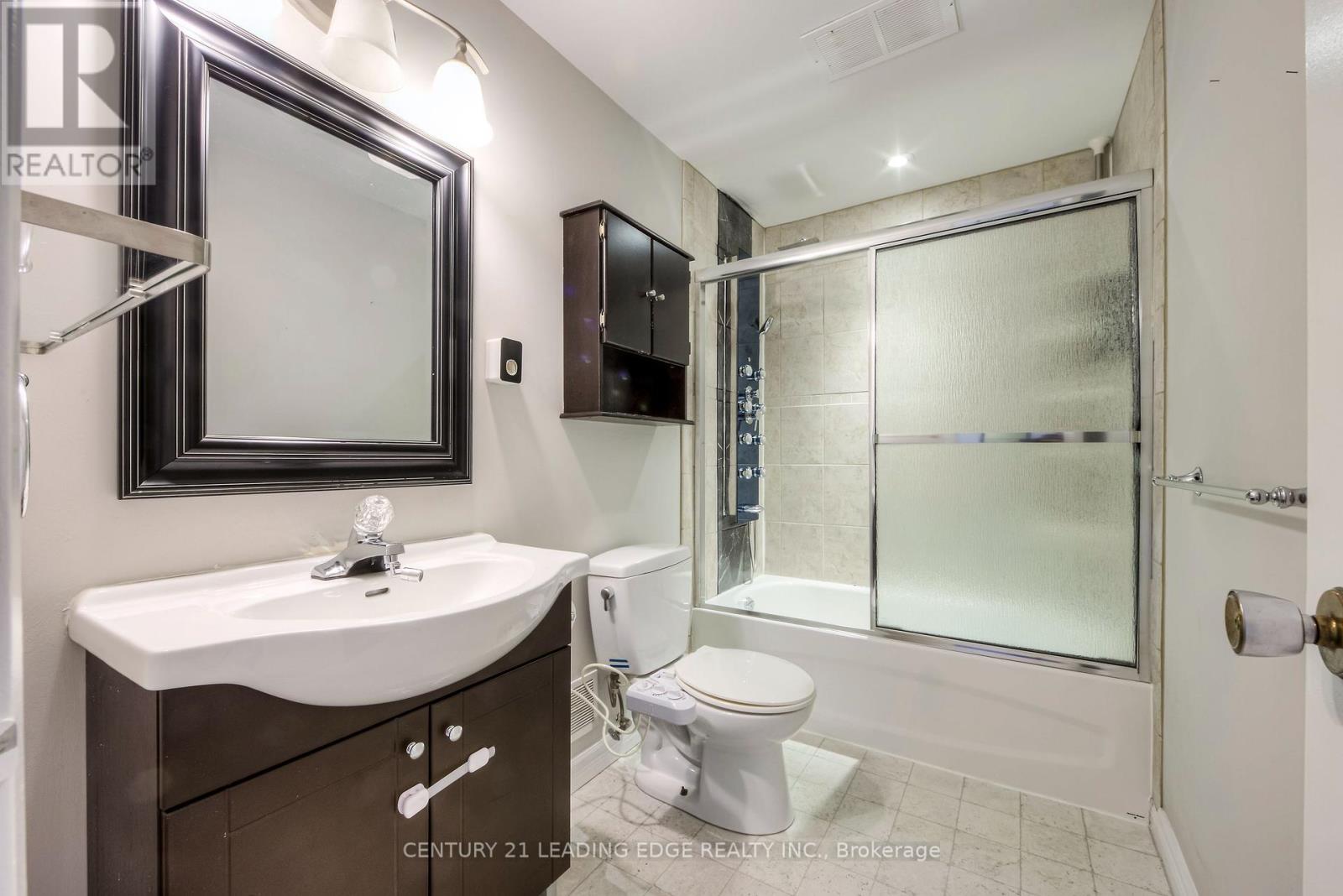$3,800.00 / monthly
12 CORVUS STAR WAY, Toronto (Henry Farm), Ontario, M2J1P2, Canada Listing ID: C12049982| Bathrooms | Bedrooms | Property Type |
|---|---|---|
| 2 | 3 | Single Family |
3 Bed, 2 Bath Starway Townhome in High Demand Henry Farm Neighbourhood. Bright & Spacious Living & Dining Room. Well Designed Large Kitchen with Breakfast Bar, Quartz Countertops & Backsplash, Stainless Steel Appliances. Walk out Basement with Rec Room. Opposite High Rated Public School. On Bus Route to French Immersion & Catholic French Extended Schools. Steps to Don Mills Subway, Parkway Forest Plaza, Freshco, Iqbal Global Foods, T&T Supermarket, Fairview Mall, Fairview Library, Hwys 401/404/DVP, Restaurants, Shopping and more! (id:31565)

Paul McDonald, Sales Representative
Paul McDonald is no stranger to the Toronto real estate market. With over 22 years experience and having dealt with every aspect of the business from simple house purchases to condo developments, you can feel confident in his ability to get the job done.Room Details
| Level | Type | Length | Width | Dimensions |
|---|---|---|---|---|
| Second level | Living room | 5.94 m | 3.42 m | 5.94 m x 3.42 m |
| Second level | Dining room | 5.94 m | 5.94 m | 5.94 m x 5.94 m |
| Second level | Kitchen | 5.56 m | 3.38 m | 5.56 m x 3.38 m |
| Third level | Primary Bedroom | 4.88 m | 3.09 m | 4.88 m x 3.09 m |
| Third level | Bedroom 2 | 4.1 m | 2.75 m | 4.1 m x 2.75 m |
| Third level | Bedroom 3 | 2.93 m | 2.74 m | 2.93 m x 2.74 m |
| Basement | Recreational, Games room | 2.82 m | 2.71 m | 2.82 m x 2.71 m |
Additional Information
| Amenity Near By | Hospital, Park, Public Transit |
|---|---|
| Features | |
| Maintenance Fee | |
| Maintenance Fee Payment Unit | |
| Management Company | Propertywright Management |
| Ownership | Condominium/Strata |
| Parking |
|
| Transaction | For rent |
Building
| Bathroom Total | 2 |
|---|---|
| Bedrooms Total | 3 |
| Bedrooms Above Ground | 3 |
| Age | 51 to 99 years |
| Amenities | Visitor Parking |
| Basement Features | Walk out |
| Basement Type | N/A |
| Cooling Type | Central air conditioning |
| Exterior Finish | Brick |
| Fireplace Present | |
| Flooring Type | Vinyl, Hardwood |
| Half Bath Total | 1 |
| Heating Fuel | Natural gas |
| Heating Type | Forced air |
| Size Interior | 1800 - 1999 sqft |
| Stories Total | 3 |
| Type | Row / Townhouse |





































