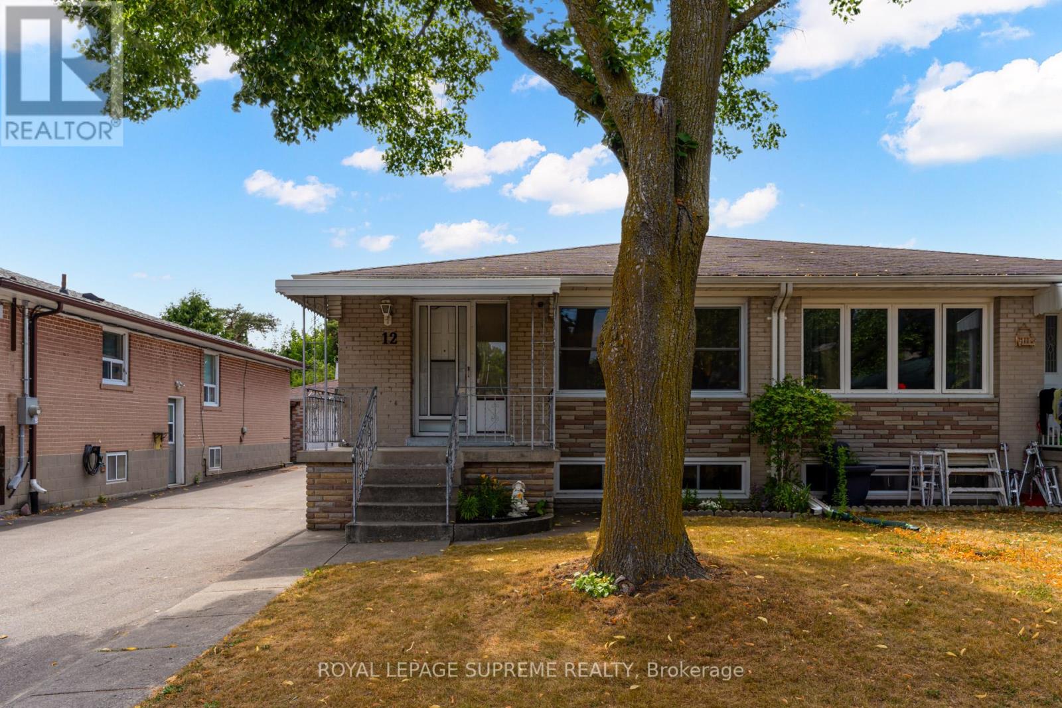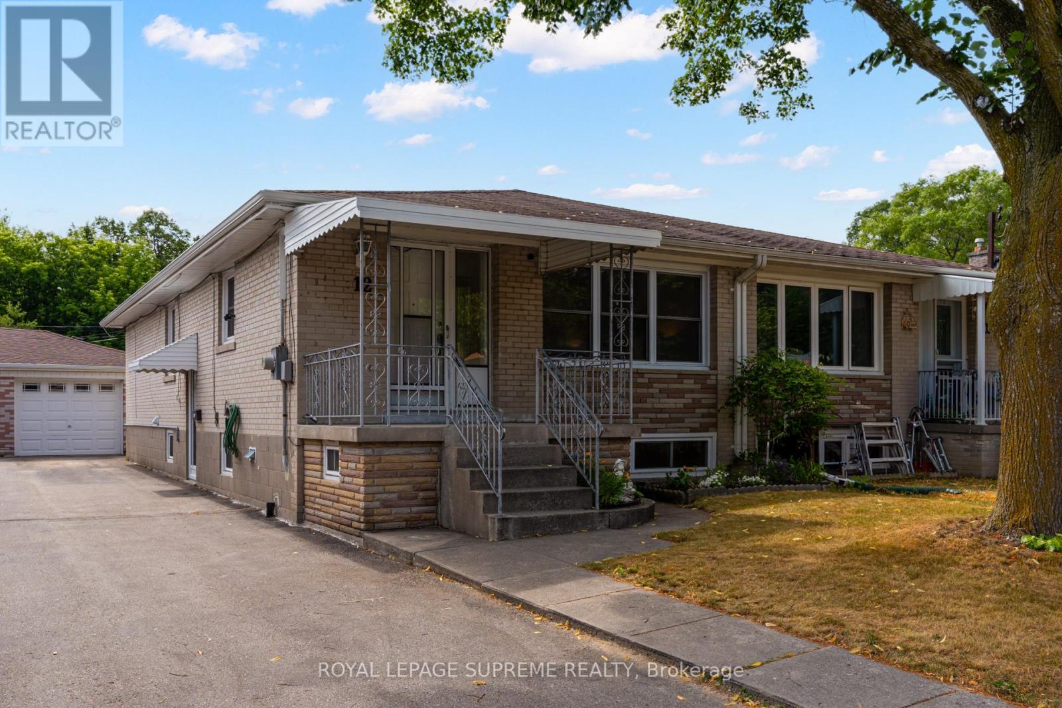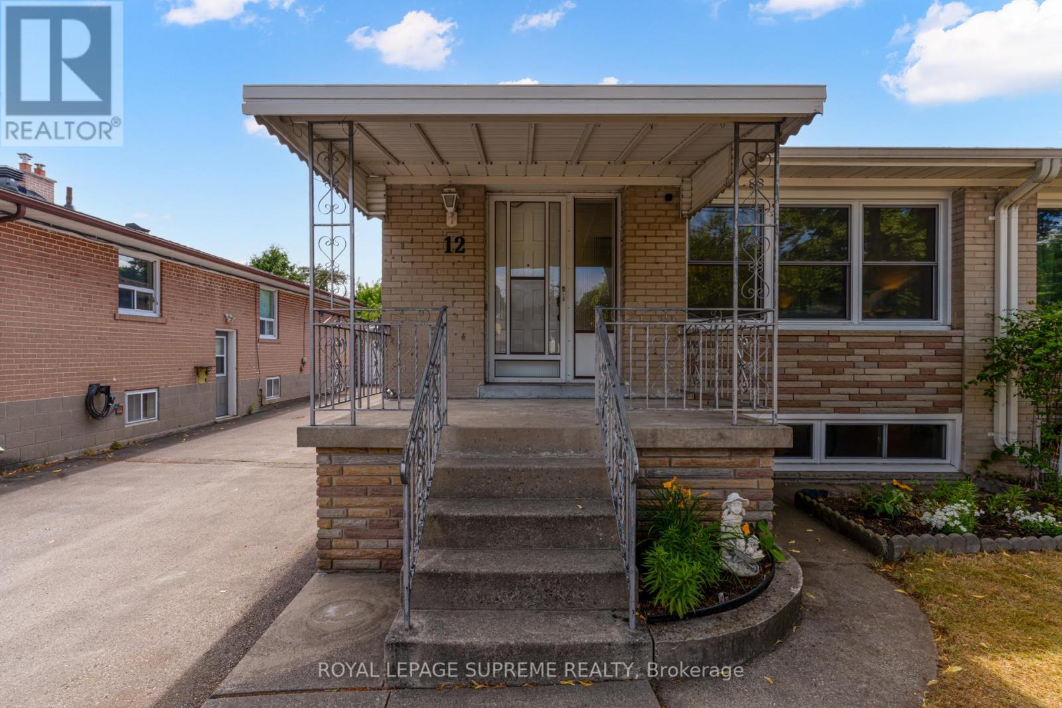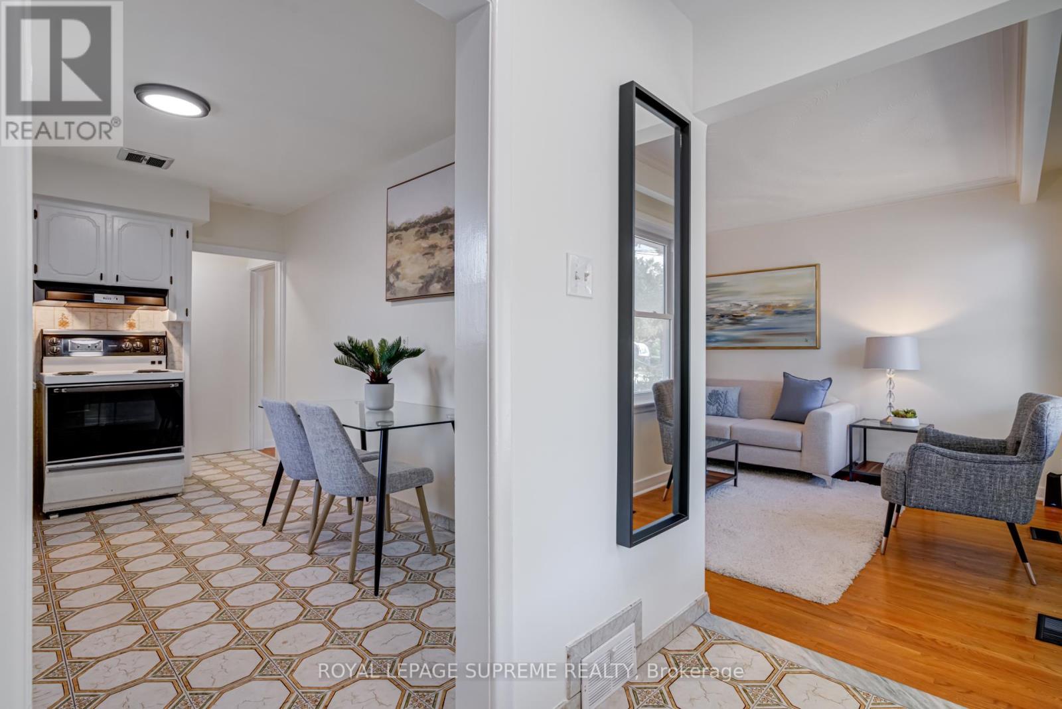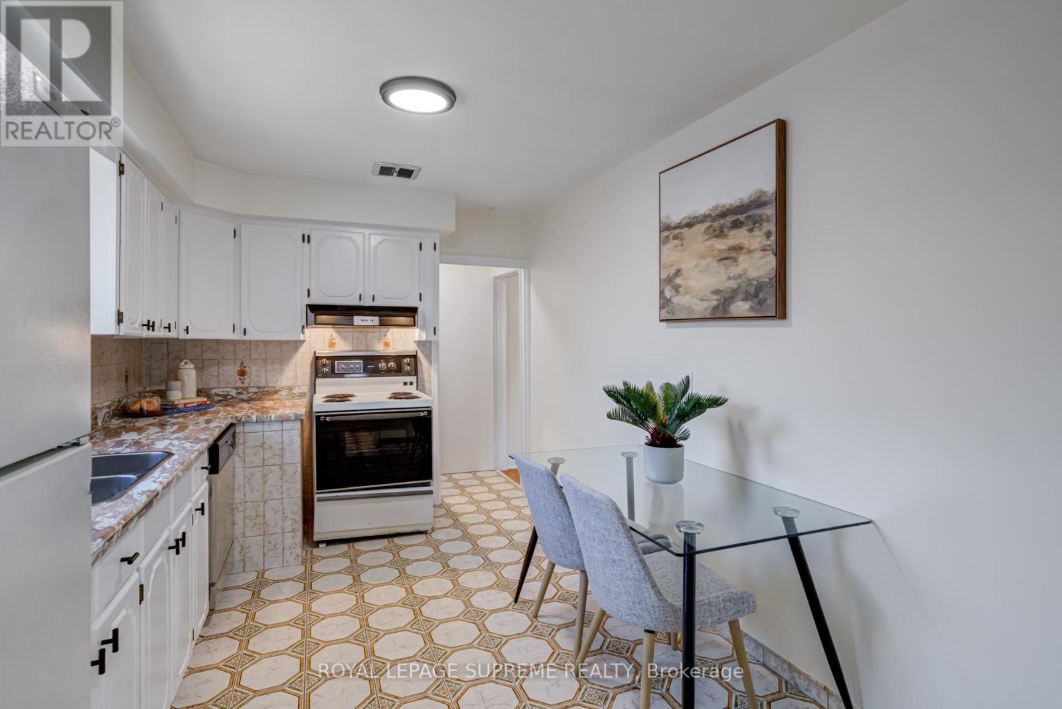$699,000.00
12 CAMEO CRESCENT, Toronto (Rockcliffe-Smythe), Ontario, M6N2K5, Canada Listing ID: W12274009| Bathrooms | Bedrooms | Property Type |
|---|---|---|
| 2 | 4 | Single Family |
Cameo Crescent tucked away, well-loved, and ready for what's next. Set on a quiet street in a neighbourhood that locals quietly treasure, this semi-detached bungalow offers comfort, flexibility, and a sense of ease that is hard to find. The main level features three well-sized bedrooms, a bright combined living and dining space, a practical eat in kitchen, and a side entrance leading you to the main floor or basement from the drive. The fully finished basement with its own kitchen, bedroom, bathroom, and living area offers options for extended family or potential rental income. A private driveway, detached garage with room for storage, and a manageable yard round out the property's appeal. Surrounded by green space, with Dalrymple Park and Smyth Park just steps away, and close to schools, transit, and weekend coffee runs at timmies - this is a home that supports everyday living in all the right ways. Thoughtfully cared for and quietly located, this is a place to settle in and stay a while. (id:31565)

Paul McDonald, Sales Representative
Paul McDonald is no stranger to the Toronto real estate market. With over 22 years experience and having dealt with every aspect of the business from simple house purchases to condo developments, you can feel confident in his ability to get the job done.| Level | Type | Length | Width | Dimensions |
|---|---|---|---|---|
| Basement | Laundry room | 3.61 m | 2.53 m | 3.61 m x 2.53 m |
| Basement | Family room | 5.05 m | 3.33 m | 5.05 m x 3.33 m |
| Basement | Kitchen | 2.89 m | 2.76 m | 2.89 m x 2.76 m |
| Basement | Bedroom 4 | 5.35 m | 3.76 m | 5.35 m x 3.76 m |
| Basement | Cold room | 2.1 m | 2.76 m | 2.1 m x 2.76 m |
| Main level | Living room | 5.34 m | 3.33 m | 5.34 m x 3.33 m |
| Main level | Dining room | 2.83 m | 3.34 m | 2.83 m x 3.34 m |
| Main level | Kitchen | 4.25 m | 2.75 m | 4.25 m x 2.75 m |
| Main level | Primary Bedroom | 4.88 m | 3.34 m | 4.88 m x 3.34 m |
| Main level | Bedroom 2 | 3.44 m | 2.75 m | 3.44 m x 2.75 m |
| Main level | Bedroom 3 | 2.86 m | 3.34 m | 2.86 m x 3.34 m |
| Amenity Near By | Park, Public Transit, Schools |
|---|---|
| Features | In-Law Suite |
| Maintenance Fee | |
| Maintenance Fee Payment Unit | |
| Management Company | |
| Ownership | Freehold |
| Parking |
|
| Transaction | For sale |
| Bathroom Total | 2 |
|---|---|
| Bedrooms Total | 4 |
| Bedrooms Above Ground | 3 |
| Bedrooms Below Ground | 1 |
| Age | 51 to 99 years |
| Appliances | Dryer, Two stoves, Washer, Refrigerator |
| Architectural Style | Bungalow |
| Basement Development | Finished |
| Basement Features | Apartment in basement, Walk out |
| Basement Type | N/A (Finished) |
| Construction Style Attachment | Semi-detached |
| Cooling Type | Central air conditioning |
| Exterior Finish | Brick |
| Fireplace Present | |
| Flooring Type | Hardwood, Ceramic, Carpeted, Vinyl |
| Foundation Type | Concrete |
| Heating Fuel | Natural gas |
| Heating Type | Forced air |
| Size Interior | 700 - 1100 sqft |
| Stories Total | 1 |
| Type | House |
| Utility Water | Municipal water |


