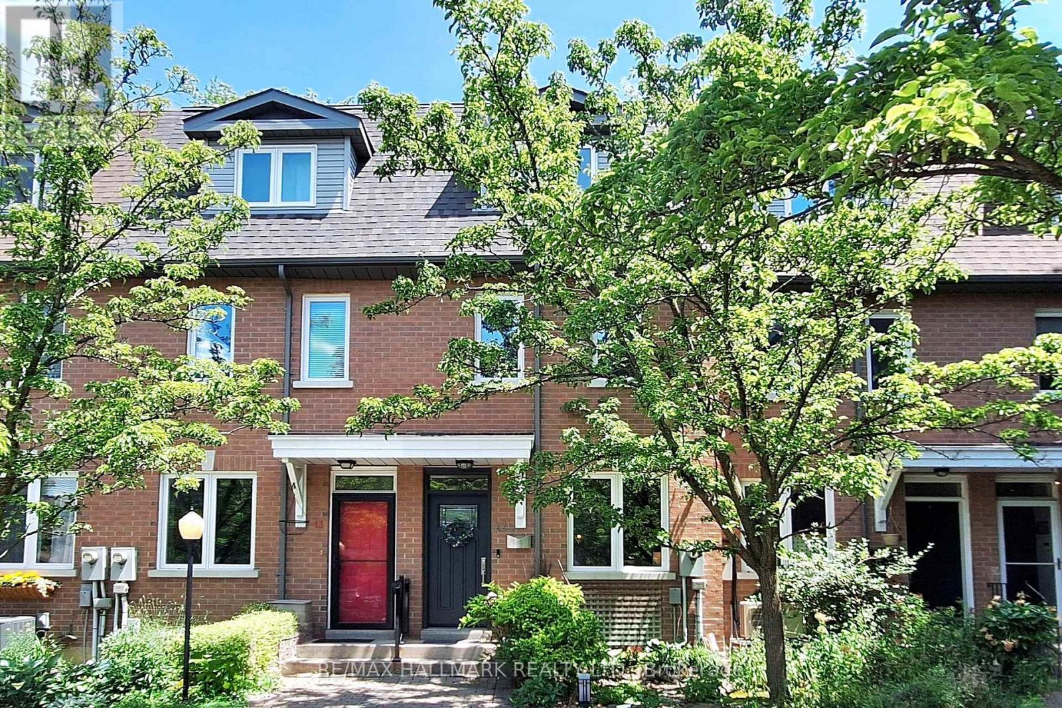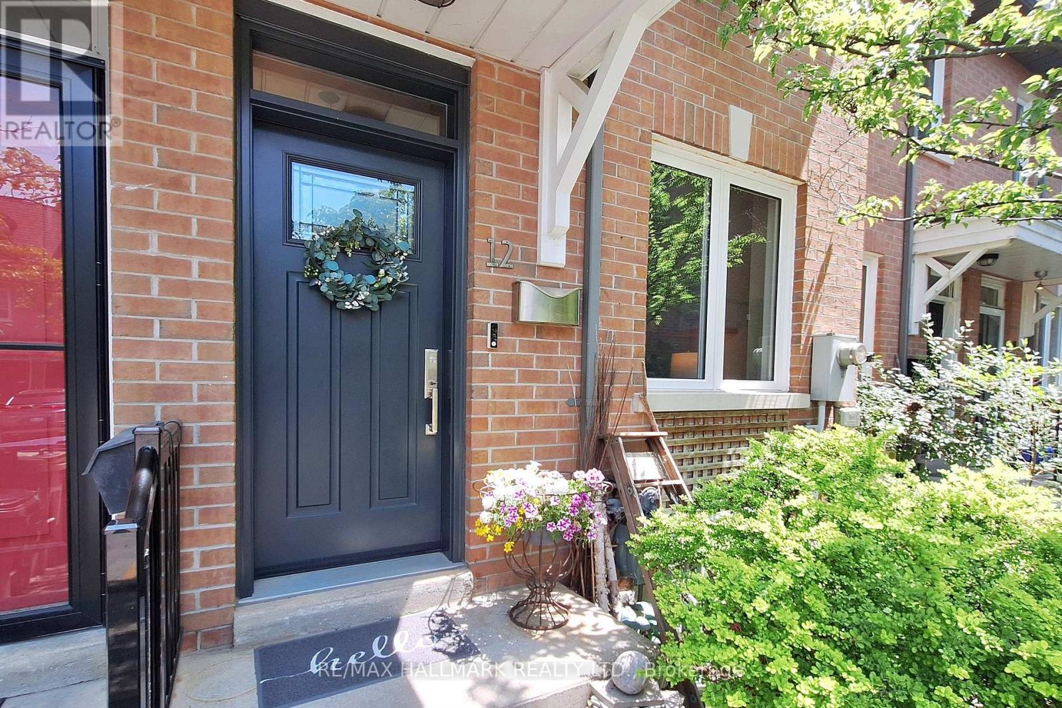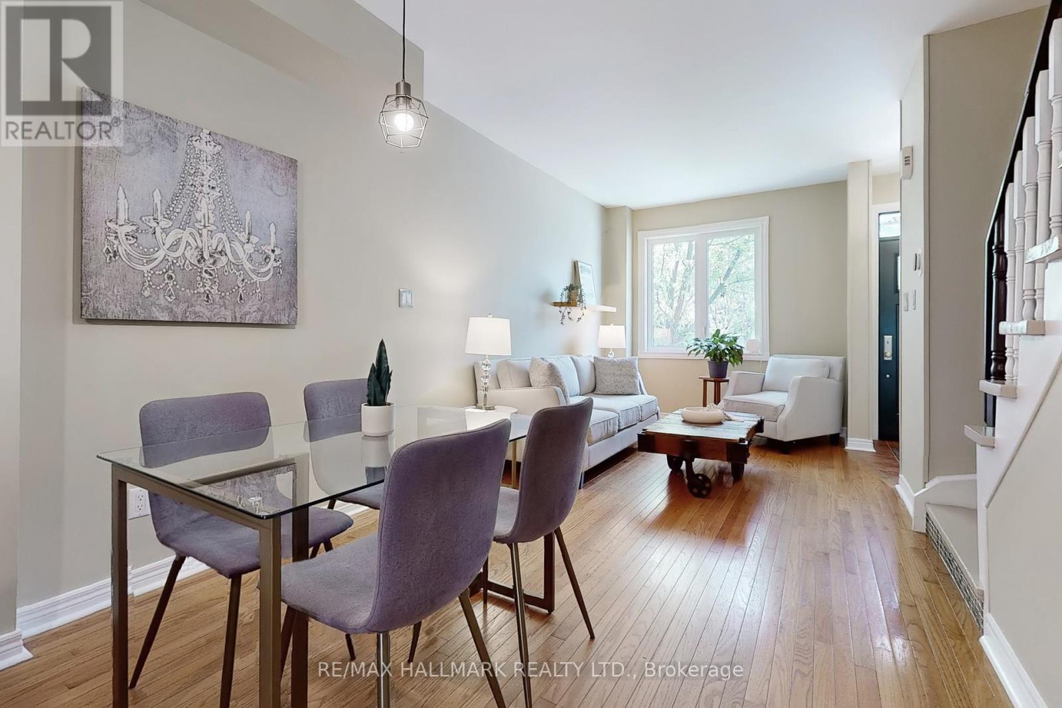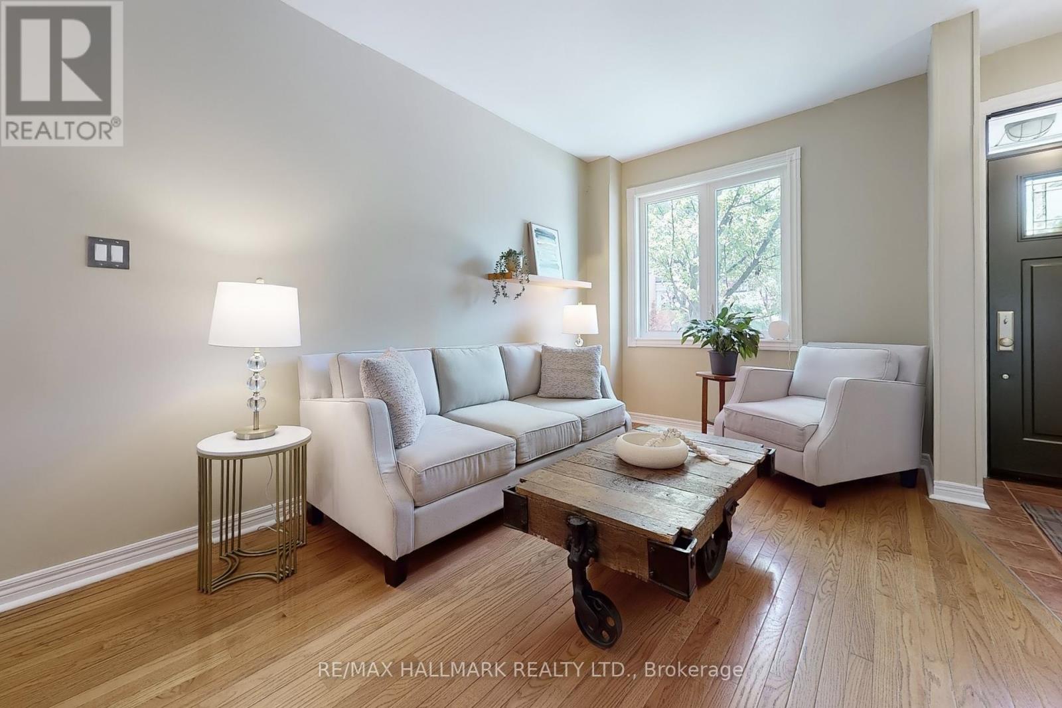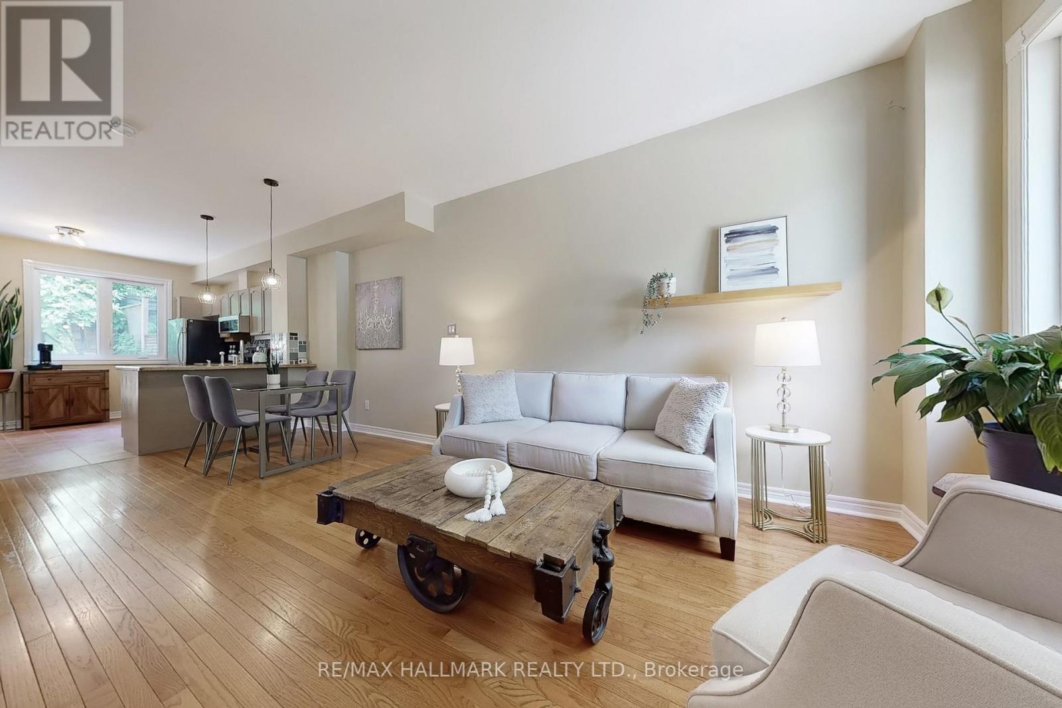$959,900.00
12 - 99 GOODWOOD PARK COURT, Toronto (Crescent Town), Ontario, M4C5S9, Canada Listing ID: E12246672| Bathrooms | Bedrooms | Property Type |
|---|---|---|
| 2 | 3 | Single Family |
FABULOUS FREEHOLD TOWNHOUSE! Located on a quaint, private court with great neighbours! 3 levels of impressive living space, offering 3 bedrooms, 2 full bathrooms. The 3rd floor PRIMARY BEDROOM RETREAT features a 4pc ensuite bathroom, 2 closets and private deck among the trees-perfect for morning coffee or evening cocktails! High Ceilings on main level, Hardwood floors on all 3 levels, Granite counters with breakfast bar in kitchen-walk out to fenced urban patio/garden, which includes a gas BBQ line. Freshly Painted and ready to move in! Walking distance to Danforth, shops, restaurants, accessible to two subway stations (Main & Vic Park). Property has one outdoor parking spot (#12). Many upgrades include New Windows and Front door in 2023, New Front roof in 2021, New Back roof in 2023, New Furnace/central Air/heat Pump in 2024 (cost approx $10K), Upgraded Hardwood floors. There is a mutual agreement to pay a Monthly $30 fee, paid by each homeowner on the court, to maintain snow removal & grass maintenance. (id:31565)

Paul McDonald, Sales Representative
Paul McDonald is no stranger to the Toronto real estate market. With over 22 years experience and having dealt with every aspect of the business from simple house purchases to condo developments, you can feel confident in his ability to get the job done.| Level | Type | Length | Width | Dimensions |
|---|---|---|---|---|
| Second level | Bedroom 2 | 3.81 m | 2.57 m | 3.81 m x 2.57 m |
| Second level | Bedroom 3 | 3.84 m | 2.59 m | 3.84 m x 2.59 m |
| Third level | Primary Bedroom | 6.2 m | 3.78 m | 6.2 m x 3.78 m |
| Third level | Other | 3.12 m | 1.93 m | 3.12 m x 1.93 m |
| Ground level | Living room | 3.84 m | 3.07 m | 3.84 m x 3.07 m |
| Ground level | Dining room | 2.97 m | 2.82 m | 2.97 m x 2.82 m |
| Ground level | Kitchen | 3.84 m | 3.81 m | 3.84 m x 3.81 m |
| Amenity Near By | Park, Public Transit, Place of Worship, Schools |
|---|---|
| Features | |
| Maintenance Fee | |
| Maintenance Fee Payment Unit | |
| Management Company | |
| Ownership | Freehold |
| Parking |
|
| Transaction | For sale |
| Bathroom Total | 2 |
|---|---|
| Bedrooms Total | 3 |
| Bedrooms Above Ground | 3 |
| Age | 16 to 30 years |
| Appliances | Dishwasher, Dryer, Microwave, Stove, Washer, Window Coverings, Refrigerator |
| Basement Development | Unfinished |
| Basement Type | N/A (Unfinished) |
| Construction Style Attachment | Attached |
| Cooling Type | Central air conditioning |
| Exterior Finish | Brick |
| Fireplace Present | |
| Flooring Type | Hardwood |
| Foundation Type | Concrete |
| Heating Fuel | Natural gas |
| Heating Type | Heat Pump |
| Size Interior | 1100 - 1500 sqft |
| Stories Total | 3 |
| Type | Row / Townhouse |
| Utility Water | Municipal water |


