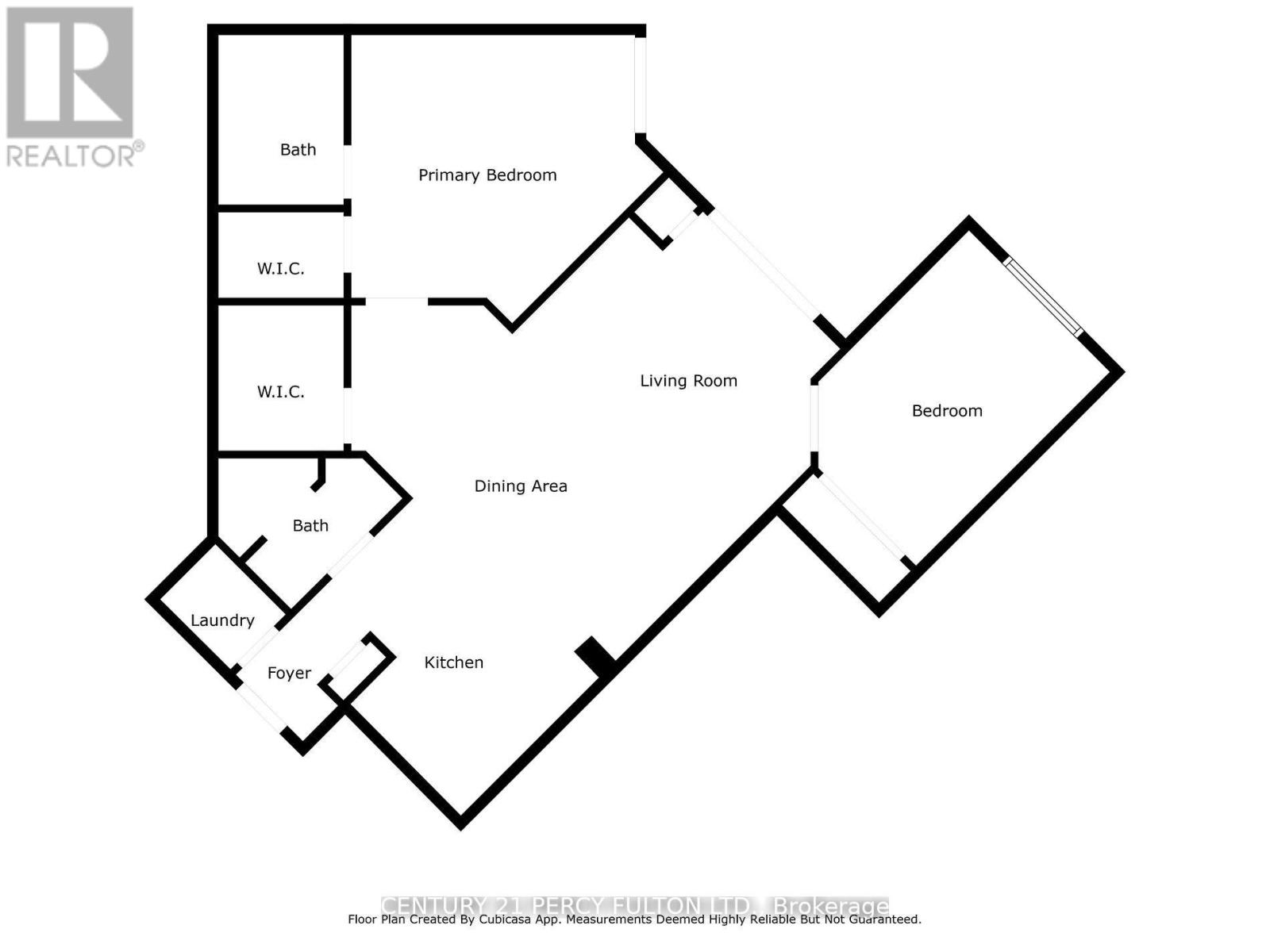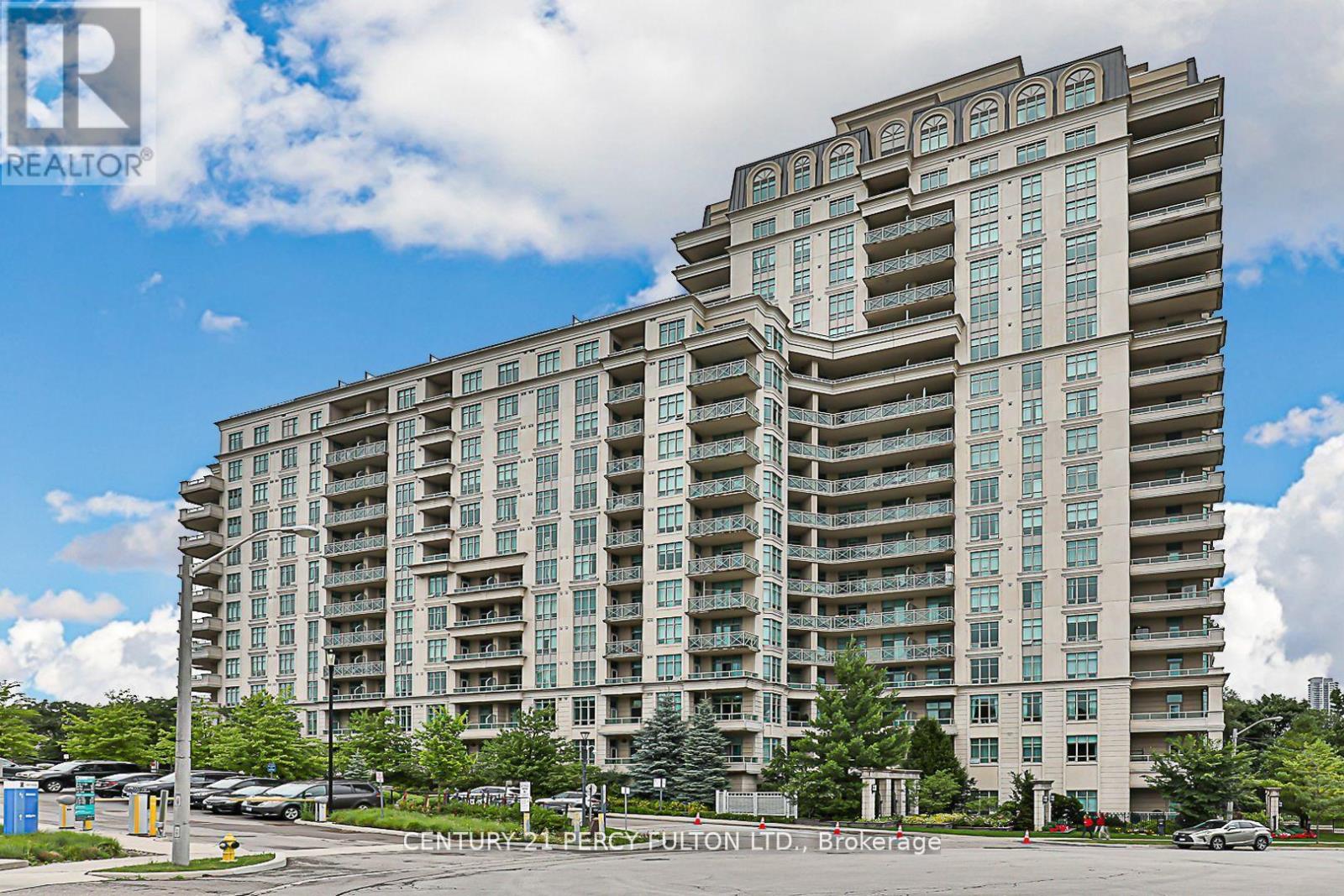$798,000.00
119 - 10 BLOORVIEW PLACE, Toronto (Don Valley Village), Ontario, M2J0B1, Canada Listing ID: C12092301| Bathrooms | Bedrooms | Property Type |
|---|---|---|
| 2 | 3 | Single Family |
Welcome To Aria Condos At 10 Bloorview Place, An Exclusive Ravine-Side Address Set Against The Lush Backdrop Of The East Don Valley, This Prestigious Community Is Just Minutes Away From The Best Urban Amenities Toronto Has To Offer. This Thoughtfully Designed 2+1 Suite Features A Spacious Balcony, Smart Split Bedroom Layout, Hardwood And Ceramic Flooring, Floor-To-Ceiling Windows, Two Bathrooms, And Soaring 9-Foot Ceilings. The Kitchen Is Stylish And Functional, Featuring Sleek Cabinetry, Granite Countertops, And An Oversized Breakfast Bar Perfect For Entertaining. The Primary Bedroom Includes A Walk-In Closet And Luxurious Ensuite Bath. 'Aria' Features An Impressive Array Of Amenities Including 24/7 Concierge, Virtual Golf, Media Room, State-Of-The-Art Fitness Centre With Classes, Spas, Sauna, Billiards Room, Library, And A Stunning Glass-Enclosed Indoor Pool With Ravine Views. Nestled Among Parks And Scenic Walking Trails, 'Aria' Boasts A High Walk Score And Is Conveniently Close To Top-Rated Schools, Churches, Medical Centres, Bayview Village, And Fairview Mall. Commuting Is A Breeze With Easy Access To The Subway, 401, 404, And DVP.---Feel free to let me know if you'd like any more tweaks or a version for a specific purpose! (id:31565)

Paul McDonald, Sales Representative
Paul McDonald is no stranger to the Toronto real estate market. With over 22 years experience and having dealt with every aspect of the business from simple house purchases to condo developments, you can feel confident in his ability to get the job done.| Level | Type | Length | Width | Dimensions |
|---|---|---|---|---|
| Main level | Living room | 5.46 m | 4.69 m | 5.46 m x 4.69 m |
| Main level | Dining room | 5.46 m | 4.69 m | 5.46 m x 4.69 m |
| Main level | Kitchen | 3.17 m | 3.17 m | 3.17 m x 3.17 m |
| Main level | Bedroom | 4.24 m | 4.02 m | 4.24 m x 4.02 m |
| Main level | Bedroom 2 | 3.69 m | 2.87 m | 3.69 m x 2.87 m |
| Main level | Den | 2.28 m | 1.9 m | 2.28 m x 1.9 m |
| Amenity Near By | Public Transit |
|---|---|
| Features | Wooded area, Ravine, Wheelchair access, Balcony |
| Maintenance Fee | 849.74 |
| Maintenance Fee Payment Unit | Monthly |
| Management Company | Brookfeld Property Mgt Leslie/Sheppard |
| Ownership | Condominium/Strata |
| Parking |
|
| Transaction | For sale |
| Bathroom Total | 2 |
|---|---|
| Bedrooms Total | 3 |
| Bedrooms Above Ground | 2 |
| Bedrooms Below Ground | 1 |
| Age | 16 to 30 years |
| Amenities | Visitor Parking, Party Room, Exercise Centre, Recreation Centre, Storage - Locker, Security/Concierge |
| Appliances | All, Dryer, Washer, Window Coverings |
| Cooling Type | Central air conditioning |
| Exterior Finish | Brick |
| Fireplace Present | |
| Flooring Type | Hardwood, Ceramic |
| Heating Fuel | Natural gas |
| Heating Type | Forced air |
| Size Interior | 900 - 999 sqft |
| Type | Apartment |



















