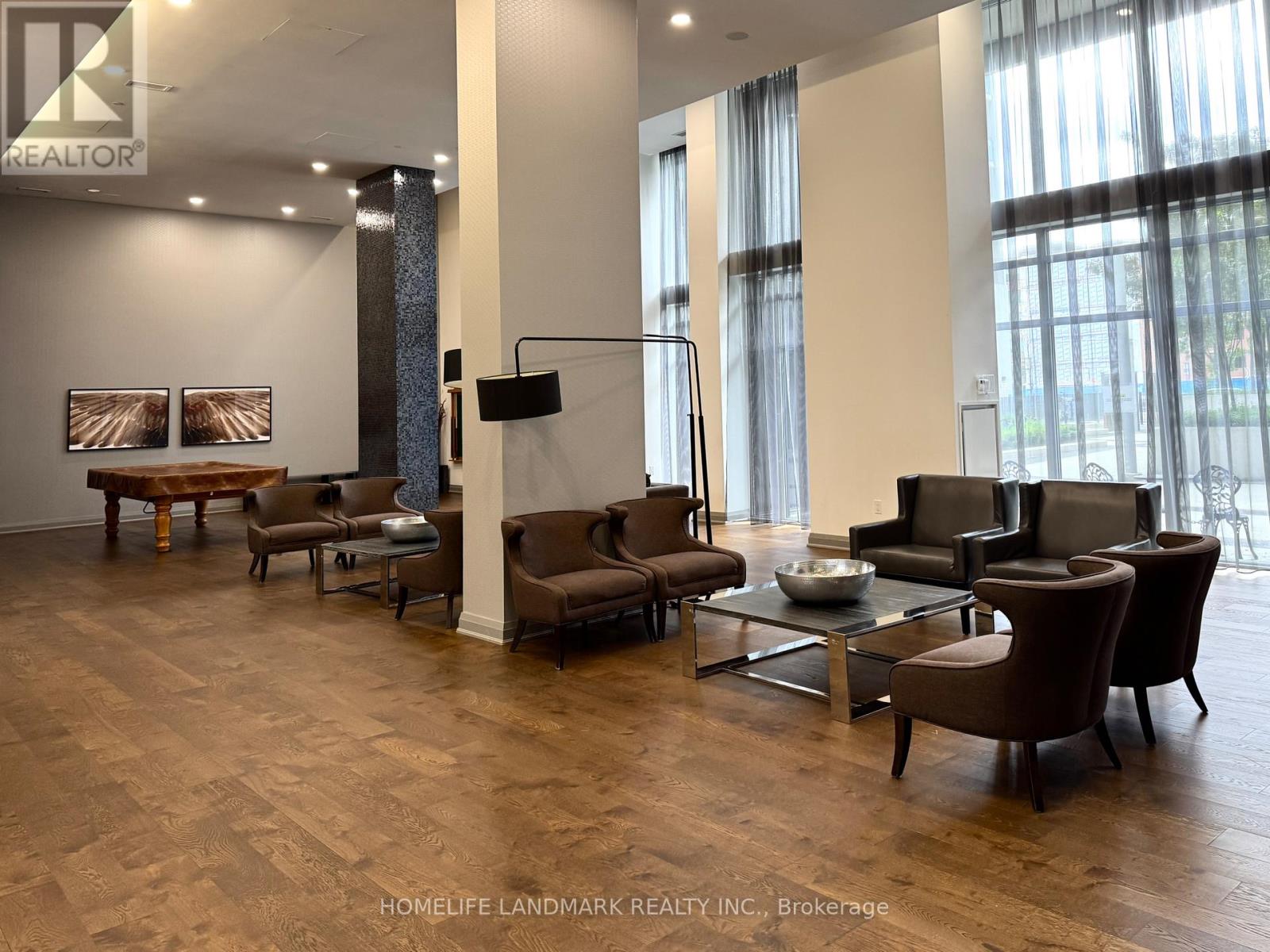$600,000.00
1120 - 400 ADELAIDE STREET E, Toronto (Moss Park), Ontario, M5A4S3, Canada Listing ID: C12198168| Bathrooms | Bedrooms | Property Type |
|---|---|---|
| 2 | 2 | Single Family |
Welcome to this elegant and well-appointed suite featuring a spacious 1 bedroom + large den with a door perfect as a second bedroom or home office. Enjoy sun-filled living areas with unobstructed views and stylish laminated flooring throughout. The modern kitchen boasts granite countertops, a ceramic backsplash, and stainless steel appliances ideal for contemporary urban living. Building Amenities Include Party room, rooftop lounge, fitness centre. Steps to St. Lawrence Market, the Financial District, shopping, George Brown College, TTC transit, major highways, and some of Torontos best restaurants. An excellent opportunity for both living and investing in a vibrant and convenient neighbourhood! (id:31565)

Paul McDonald, Sales Representative
Paul McDonald is no stranger to the Toronto real estate market. With over 22 years experience and having dealt with every aspect of the business from simple house purchases to condo developments, you can feel confident in his ability to get the job done.Room Details
| Level | Type | Length | Width | Dimensions |
|---|---|---|---|---|
| Flat | Kitchen | 3.048 m | 3.911 m | 3.048 m x 3.911 m |
| Flat | Dining room | 3.048 m | 3.911 m | 3.048 m x 3.911 m |
| Flat | Living room | 3.226 m | 3.709 m | 3.226 m x 3.709 m |
| Flat | Primary Bedroom | 2.87 m | 3.353 m | 2.87 m x 3.353 m |
| Flat | Den | 2.667 m | 2.489 m | 2.667 m x 2.489 m |
Additional Information
| Amenity Near By | |
|---|---|
| Features | Balcony |
| Maintenance Fee | 557.18 |
| Maintenance Fee Payment Unit | Monthly |
| Management Company | First Service Residential |
| Ownership | Condominium/Strata |
| Parking |
|
| Transaction | For sale |
Building
| Bathroom Total | 2 |
|---|---|
| Bedrooms Total | 2 |
| Bedrooms Above Ground | 1 |
| Bedrooms Below Ground | 1 |
| Amenities | Storage - Locker |
| Appliances | Cooktop, Dishwasher, Dryer, Microwave, Oven, Hood Fan, Stove, Washer, Window Coverings, Refrigerator |
| Cooling Type | Central air conditioning |
| Exterior Finish | Concrete |
| Fireplace Present | |
| Flooring Type | Laminate |
| Heating Fuel | Natural gas |
| Heating Type | Forced air |
| Size Interior | 600 - 699 sqft |
| Type | Apartment |





















