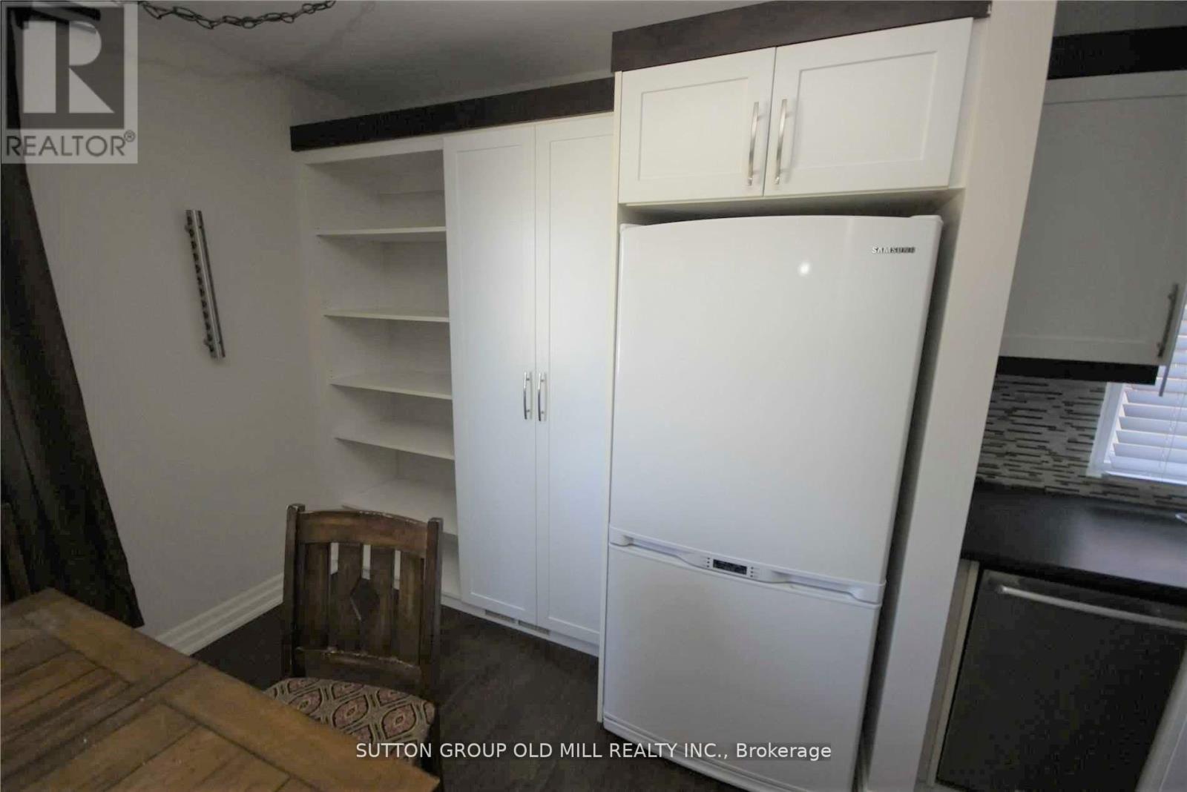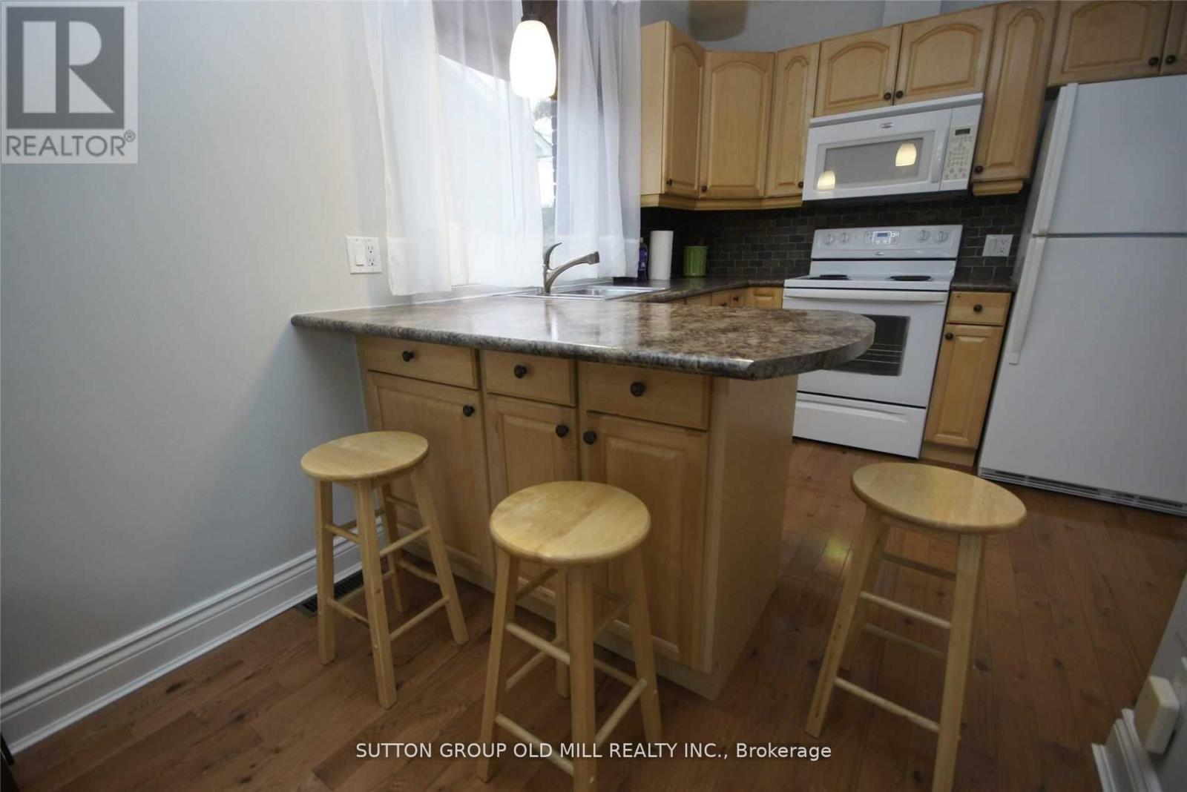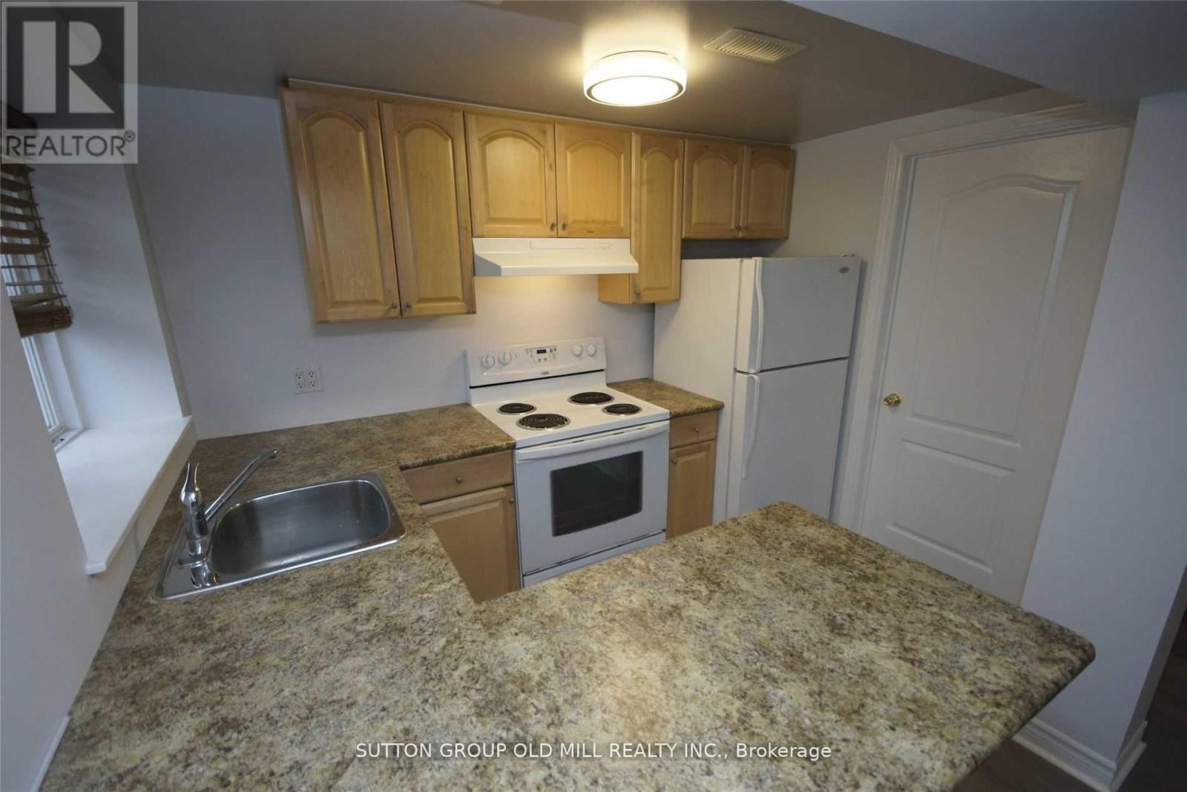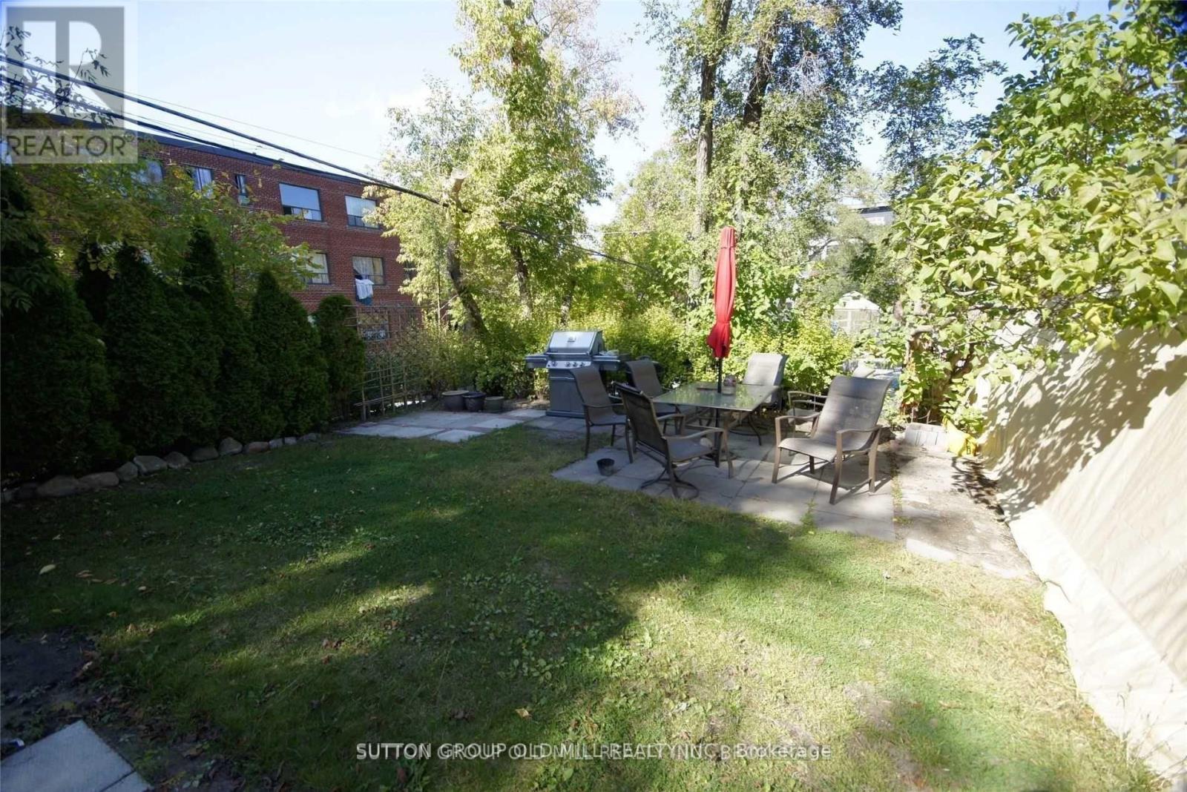$1,275,800.00
112 STEPHEN DRIVE, Toronto (Stonegate-Queensway), Ontario, M8Y3N3, Canada Listing ID: W12062237| Bathrooms | Bedrooms | Property Type |
|---|---|---|
| 3 | 5 | Multi-family |
Opportunity to generate consistent rental income or create a space for multi-generational living. Steady cash flow potential with 3 units (2 separately metered for Hydro). Homeowners can live comfortably in one unit while offsetting expenses with rental income from the others 2 apartments. A win-win for your financial future. Whether you're looking to grow your investment portfolio or secure your family's future *Separately Metered 2 Units * Coin Operated Laundry. Fully Rented With A Little Rotation. Clean, Bright & Well Maintained! Large Windows. Carpet Free - Hardwood Floors Throughout Main and Second Level. Lover Floor -Laminate. Updated Kitchens And Bathrooms. Newer Air Conditioner Unit - 2022. Large Driveway With a 2024 New Asphalt. Large Living And Dining Area In Each Unit. Basement Apartment With Walk-Out To The Backyard. Prime Location! Close To Schools, Library, Parks, Highways, Transit & Lake. 10 Minutes Drive To Downtown. (id:31565)

Paul McDonald, Sales Representative
Paul McDonald is no stranger to the Toronto real estate market. With over 22 years experience and having dealt with every aspect of the business from simple house purchases to condo developments, you can feel confident in his ability to get the job done.| Level | Type | Length | Width | Dimensions |
|---|---|---|---|---|
| Second level | Bedroom 2 | 3.81 m | 3.34 m | 3.81 m x 3.34 m |
| Second level | Living room | 6.02 m | 5.43 m | 6.02 m x 5.43 m |
| Second level | Dining room | 6.02 m | 5.43 m | 6.02 m x 5.43 m |
| Second level | Kitchen | 2.77 m | 2.91 m | 2.77 m x 2.91 m |
| Second level | Primary Bedroom | 4.04 m | 3.34 m | 4.04 m x 3.34 m |
| Lower level | Living room | 5.15 m | 3.49 m | 5.15 m x 3.49 m |
| Lower level | Dining room | 5.15 m | 3.49 m | 5.15 m x 3.49 m |
| Lower level | Kitchen | 2.26 m | 2.96 m | 2.26 m x 2.96 m |
| Lower level | Bedroom | 3.79 m | 3.17 m | 3.79 m x 3.17 m |
| Ground level | Living room | 6.02 m | 5.43 m | 6.02 m x 5.43 m |
| Ground level | Dining room | 6.02 m | 5.43 m | 6.02 m x 5.43 m |
| Ground level | Kitchen | 2.77 m | 2.91 m | 2.77 m x 2.91 m |
| Ground level | Primary Bedroom | 4.04 m | 3.34 m | 4.04 m x 3.34 m |
| Ground level | Bedroom 2 | 3.81 m | 3.04 m | 3.81 m x 3.04 m |
| Amenity Near By | Park, Public Transit, Schools |
|---|---|
| Features | Conservation/green belt, Carpet Free |
| Maintenance Fee | |
| Maintenance Fee Payment Unit | |
| Management Company | |
| Ownership | |
| Parking |
|
| Transaction | For sale |
| Bathroom Total | 3 |
|---|---|
| Bedrooms Total | 5 |
| Bedrooms Above Ground | 4 |
| Bedrooms Below Ground | 1 |
| Appliances | Dishwasher, Dryer, Stove, Washer, Refrigerator |
| Basement Development | Finished |
| Basement Features | Apartment in basement, Walk out |
| Basement Type | N/A (Finished) |
| Cooling Type | Central air conditioning |
| Exterior Finish | Brick |
| Fireplace Present | |
| Flooring Type | Hardwood, Laminate |
| Foundation Type | Block |
| Heating Fuel | Natural gas |
| Heating Type | Forced air |
| Stories Total | 2 |
| Type | Duplex |
| Utility Water | Municipal water |
































