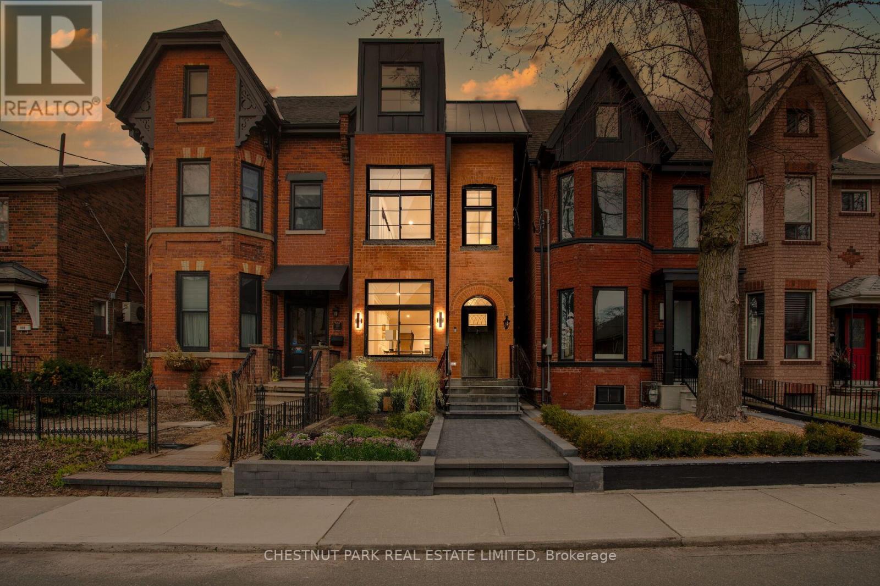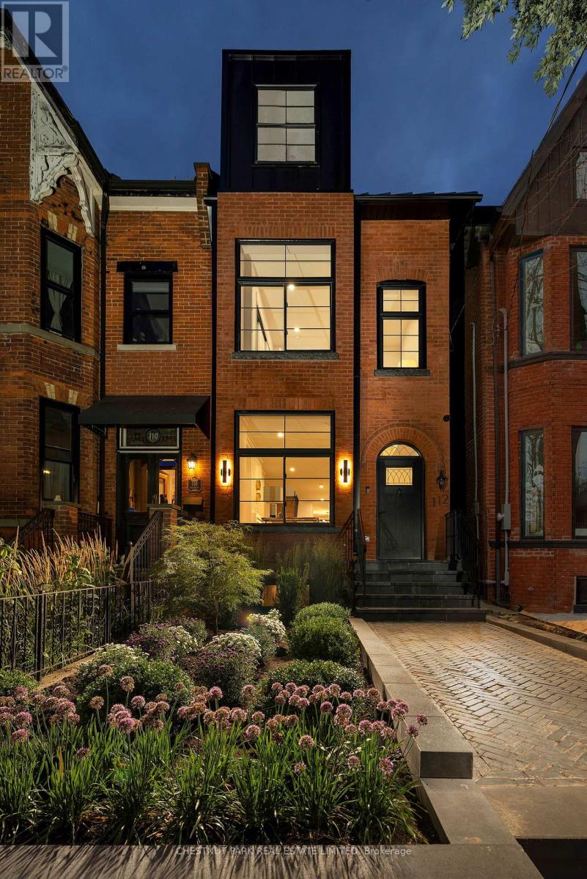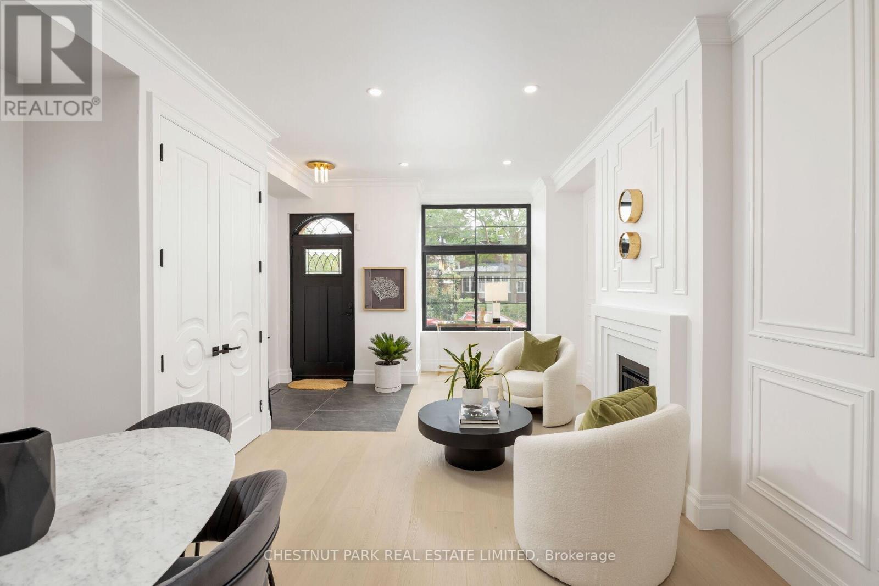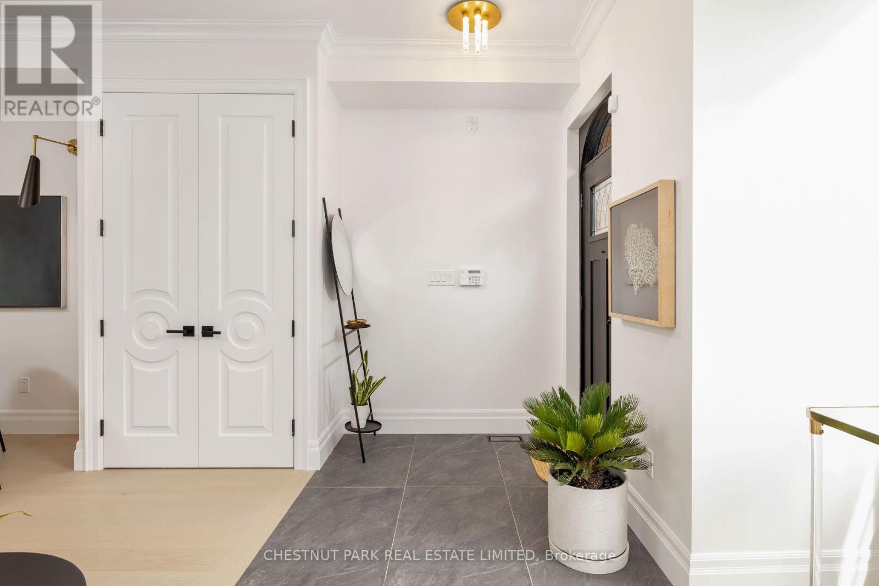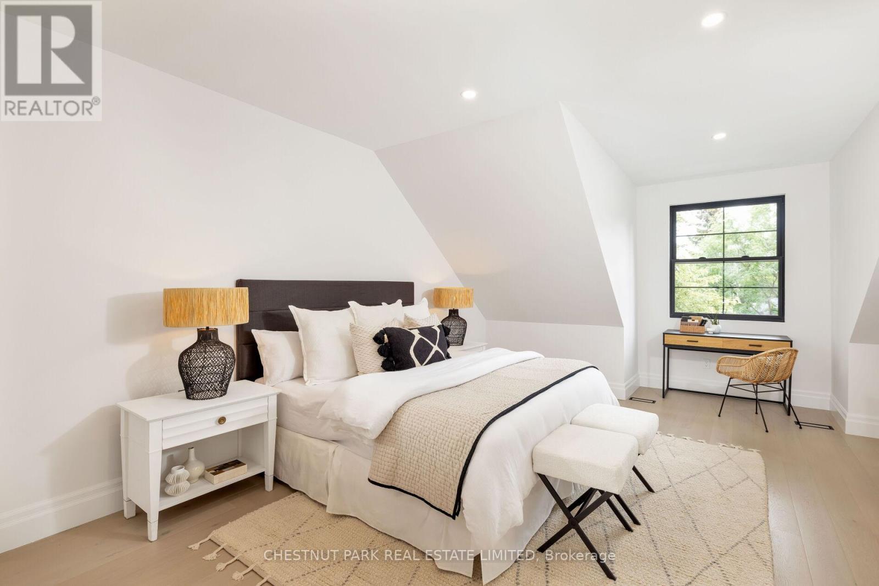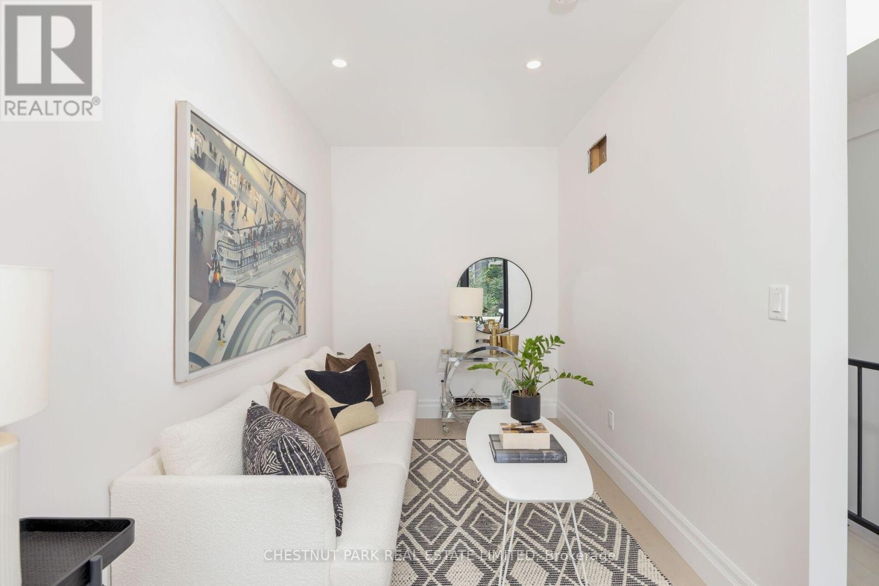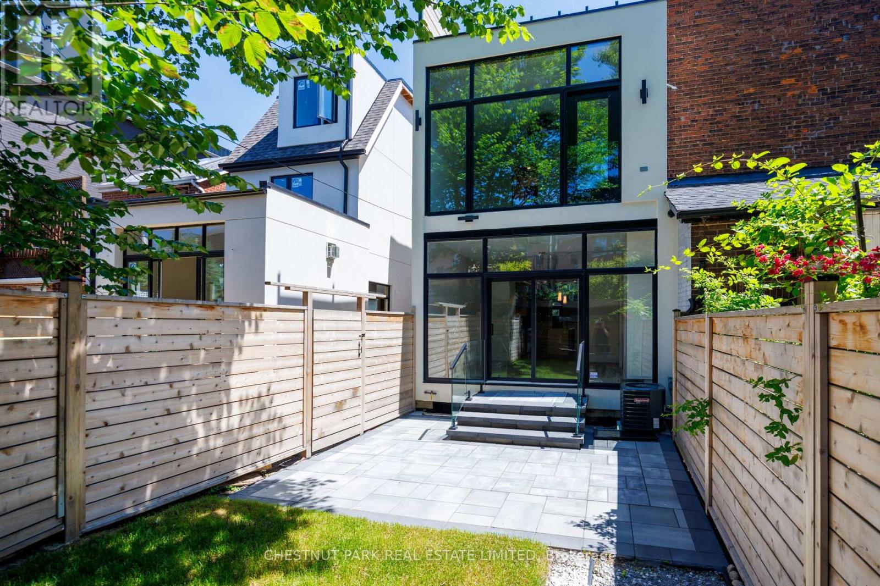$2,995,000.00
112 GIVINS STREET, Toronto (Trinity-Bellwoods), Ontario, M6J2X9, Canada Listing ID: C12141022| Bathrooms | Bedrooms | Property Type |
|---|---|---|
| 5 | 6 | Single Family |
Originally Built 1913 Century Home That Has Undergone A Complete Back To The Bricks Modernization in Prime Trinity Bellwoods, Featuring 4+2 Bedrooms & 5 Bathrooms With Contemporary Finishes Throughout. Light & Bright Open Concept Main Floor Features, Almost 10' High Ceilings, White Oak Floors, Two Gas Fireplaces, Gorgeous Living & Dining Room Spaces Open To The Centre Kitchen With Top Of The Line Appliances Including A 5-burner Stainless Steel Range, Seamless Taj Mahal Quartzite Island and Countertops, Amazing Flow For Entertaining With Rear Family Room That Finishes Off The Main Floor With Custom Built-Ins & Fireplace, Floor To Ceiling Windows With Walkout To A Sunny West-Facing Patio/Backyard With Gas Line For BBQ. Private Covered Rear Parking Via Laneway With Overhead Roll-Up Remote Garage Door. Upstairs You'll Find A Second Floor Primary Retreat Which Includes A 5 Pc Ensuite Bath With a Stand-alone Soaker Tub, A Large Shower With Bench Seating & Large Walk-In Closet With Custom Built-ins. Additional Bedrooms Are Well Proportioned With Easy Access To Two Additional 4 Piece Baths, Both With Bathtubs, Plus Convenient Secondary 2nd Floor Laundry Rough In With Proper Built-up Basin and Floor Drain. 4th Bedroom (Currently A Den) Offers A Walkout To A Huge West -Facing Private 3rd Floor Rooftop Deck, Perfect For Unwinding While Taking In Some Breathtaking Sunsets & City Views. Fully Finished Lower Level Features An Enormous Recreation Space Adding Additional Living Space To This Fabulous Home Plus An Additional Bedroom, Bath & Secondary Laundry Room. Seller Has Plans and Zoning Approval For Proposed Laneway. Easy Access To Every Convenience Imaginable (A Walk Score of 99/100) With Transit, Incredible Restaurants, Entertainment & Shopping & The Beautiful Trinity Bellwoods Park At Your Doorstep and Ossington Strip. (id:31565)

Paul McDonald, Sales Representative
Paul McDonald is no stranger to the Toronto real estate market. With over 22 years experience and having dealt with every aspect of the business from simple house purchases to condo developments, you can feel confident in his ability to get the job done.| Level | Type | Length | Width | Dimensions |
|---|---|---|---|---|
| Second level | Primary Bedroom | 4.29 m | 4.29 m | 4.29 m x 4.29 m |
| Second level | Bathroom | na | na | Measurements not available |
| Second level | Bedroom 2 | 3.58 m | 3.33 m | 3.58 m x 3.33 m |
| Second level | Office | 2.44 m | 2.29 m | 2.44 m x 2.29 m |
| Third level | Bedroom 3 | 6.12 m | 4.29 m | 6.12 m x 4.29 m |
| Third level | Bedroom 4 | 4.47 m | 2.29 m | 4.47 m x 2.29 m |
| Lower level | Recreational, Games room | 11.51 m | 3.76 m | 11.51 m x 3.76 m |
| Lower level | Bedroom 5 | 3.2 m | 2.69 m | 3.2 m x 2.69 m |
| Main level | Living room | 7.37 m | 4.29 m | 7.37 m x 4.29 m |
| Main level | Dining room | 7.37 m | 4.29 m | 7.37 m x 4.29 m |
| Main level | Kitchen | 5.03 m | 3.56 m | 5.03 m x 3.56 m |
| Main level | Family room | 4.83 m | 4.27 m | 4.83 m x 4.27 m |
| Amenity Near By | Hospital, Park, Public Transit, Schools |
|---|---|
| Features | Lane, Carpet Free |
| Maintenance Fee | |
| Maintenance Fee Payment Unit | |
| Management Company | |
| Ownership | Freehold |
| Parking |
|
| Transaction | For sale |
| Bathroom Total | 5 |
|---|---|
| Bedrooms Total | 6 |
| Bedrooms Above Ground | 4 |
| Bedrooms Below Ground | 2 |
| Basement Development | Finished |
| Basement Type | N/A (Finished) |
| Construction Style Attachment | Semi-detached |
| Cooling Type | Central air conditioning |
| Exterior Finish | Brick |
| Fireplace Present | True |
| Flooring Type | Hardwood, Concrete |
| Foundation Type | Unknown |
| Half Bath Total | 1 |
| Heating Fuel | Natural gas |
| Heating Type | Forced air |
| Size Interior | 2500 - 3000 sqft |
| Stories Total | 3 |
| Type | House |
| Utility Water | Municipal water |


