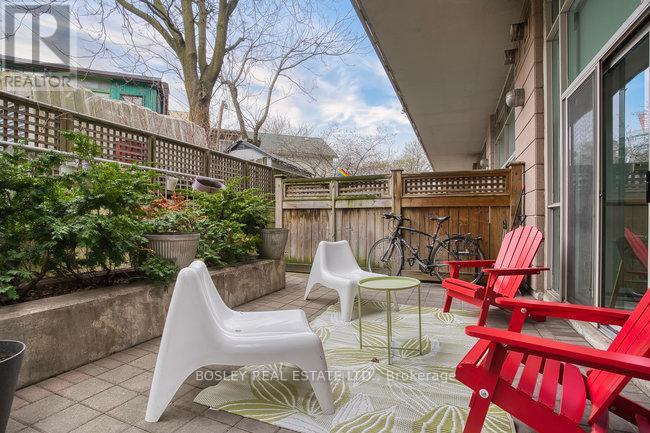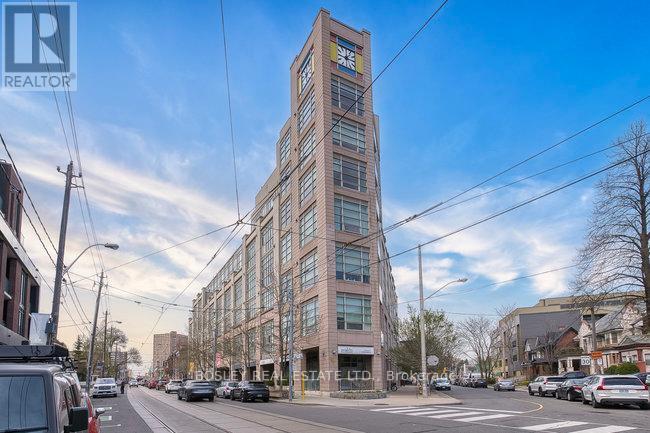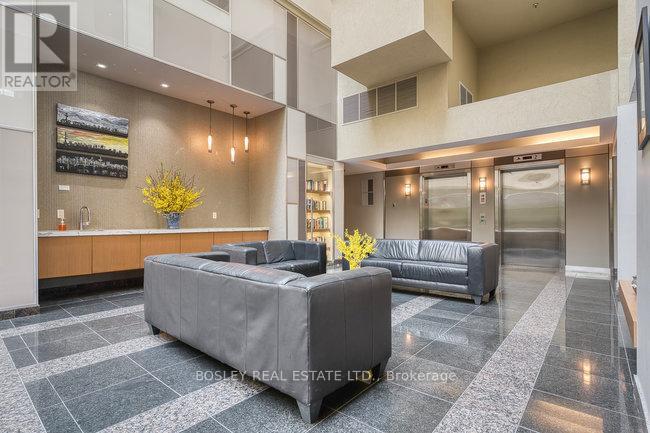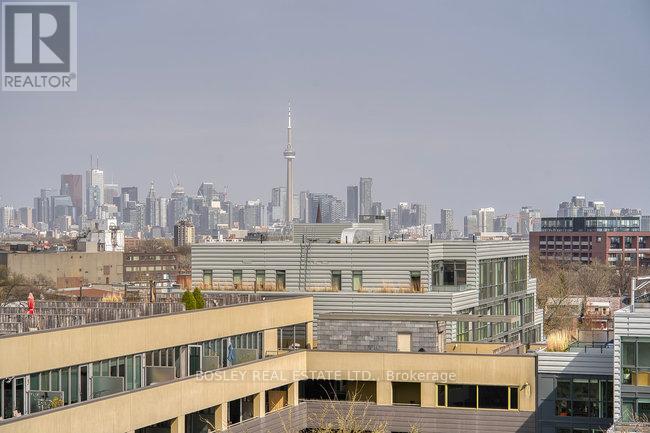$775,500.00
112 - 437 RONCESVALLES AVENUE, Toronto (Roncesvalles), Ontario, M6R3B9, Canada Listing ID: W12111910| Bathrooms | Bedrooms | Property Type |
|---|---|---|
| 1 | 2 | Single Family |
Great value for 812 sf, plus a 200 sf terrace, plus tripled sized locker+corner parking+++Fantastic High Park Lofts, Ground Floor, Garden Suite, One Level With W/O To Private Terrace, Fabulous Ceiling Height And Just Over 800sqft Of Living Space. Large Primary Bedroom With Closets And Window, Den With Murphy Bed, Custom Closet Doors, New Floors, Freshly Painted And Upgraded Kitchen Cabinetry. Corner Like Unit Comes With Corner Parking Spot + Oversized Locker right beside the parking spot, Large Enough To Store A Kayak , Bikes With Room To Store More. Very Eco-Friendly, Geo Thermal Building With Lush Atrium, Outstanding Concierge, Roof Top Garden with incredible 360 degree views of the city, nothing quite like this including a Party Room with the same City Views. Excellent Opportunity To Live In Roncesvalles Where You Are A Stroll Away From It All, Including Farmers Markets, High Park, MOCA, TTC + More! Walk Score Of 95 Proves It! (id:31565)

Paul McDonald, Sales Representative
Paul McDonald is no stranger to the Toronto real estate market. With over 22 years experience and having dealt with every aspect of the business from simple house purchases to condo developments, you can feel confident in his ability to get the job done.| Level | Type | Length | Width | Dimensions |
|---|---|---|---|---|
| Flat | Kitchen | 5.55 m | 3.07 m | 5.55 m x 3.07 m |
| Flat | Dining room | 5.55 m | 3.07 m | 5.55 m x 3.07 m |
| Flat | Living room | 5.55 m | 3.07 m | 5.55 m x 3.07 m |
| Flat | Primary Bedroom | 4.18 m | 3.37 m | 4.18 m x 3.37 m |
| Flat | Den | 2.72 m | 1.74 m | 2.72 m x 1.74 m |
| Ground level | Other | 5.75 m | 3 m | 5.75 m x 3 m |
| Amenity Near By | Hospital, Park, Public Transit, Schools |
|---|---|
| Features | Elevator, In suite Laundry |
| Maintenance Fee | 901.28 |
| Maintenance Fee Payment Unit | Monthly |
| Management Company | Meritus Group |
| Ownership | Condominium/Strata |
| Parking |
|
| Transaction | For sale |
| Bathroom Total | 1 |
|---|---|
| Bedrooms Total | 2 |
| Bedrooms Above Ground | 1 |
| Bedrooms Below Ground | 1 |
| Age | 16 to 30 years |
| Amenities | Security/Concierge, Visitor Parking, Fireplace(s), Storage - Locker |
| Appliances | Oven - Built-In, Water meter, Dishwasher, Dryer, Microwave, Stove, Washer, Refrigerator |
| Cooling Type | Central air conditioning |
| Exterior Finish | Brick |
| Fireplace Present | True |
| Fireplace Total | 1 |
| Fire Protection | Security guard, Security system |
| Heating Fuel | Natural gas |
| Heating Type | Heat Pump |
| Size Interior | 800 - 899 sqft |
| Type | Apartment |














































