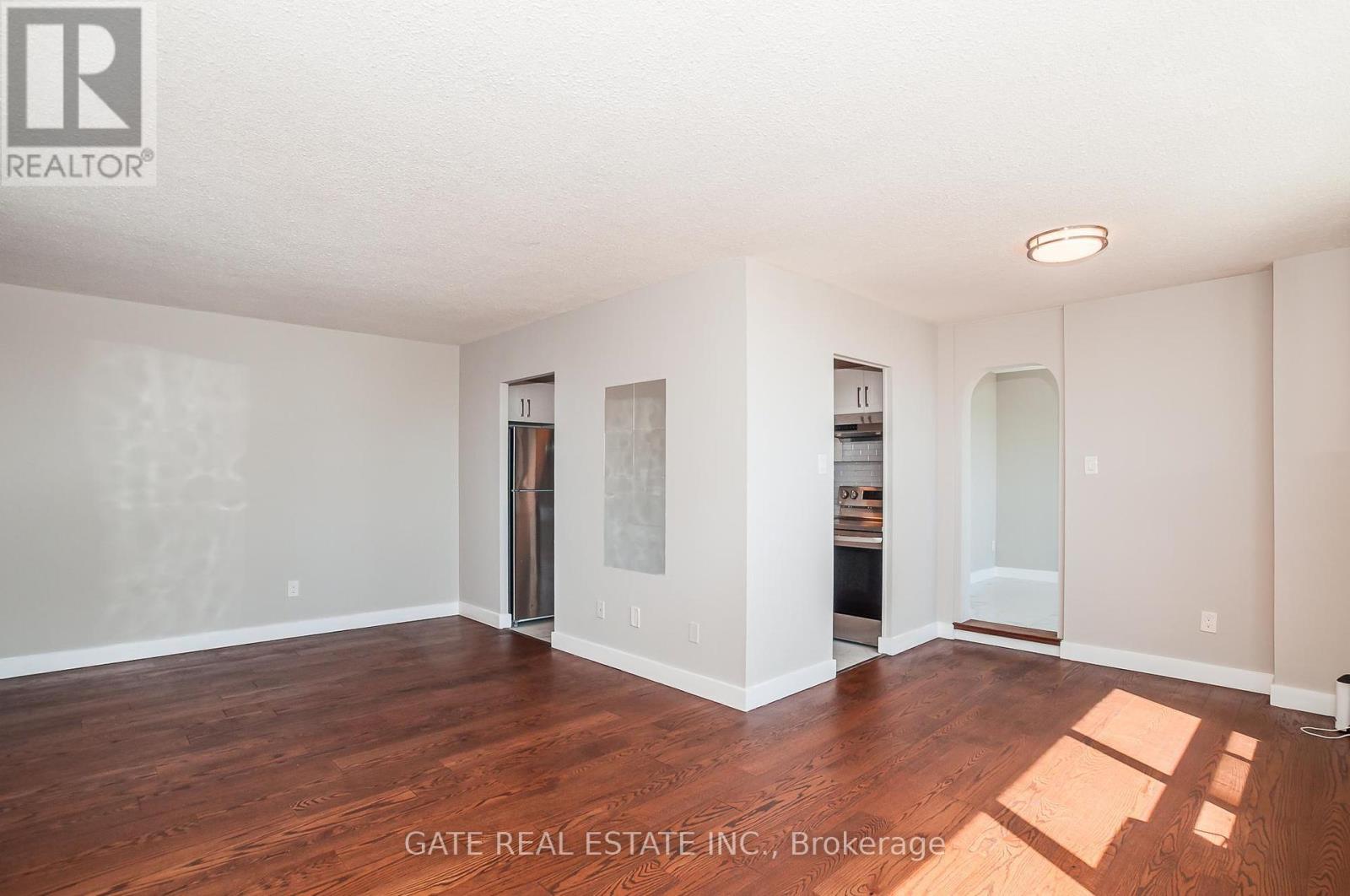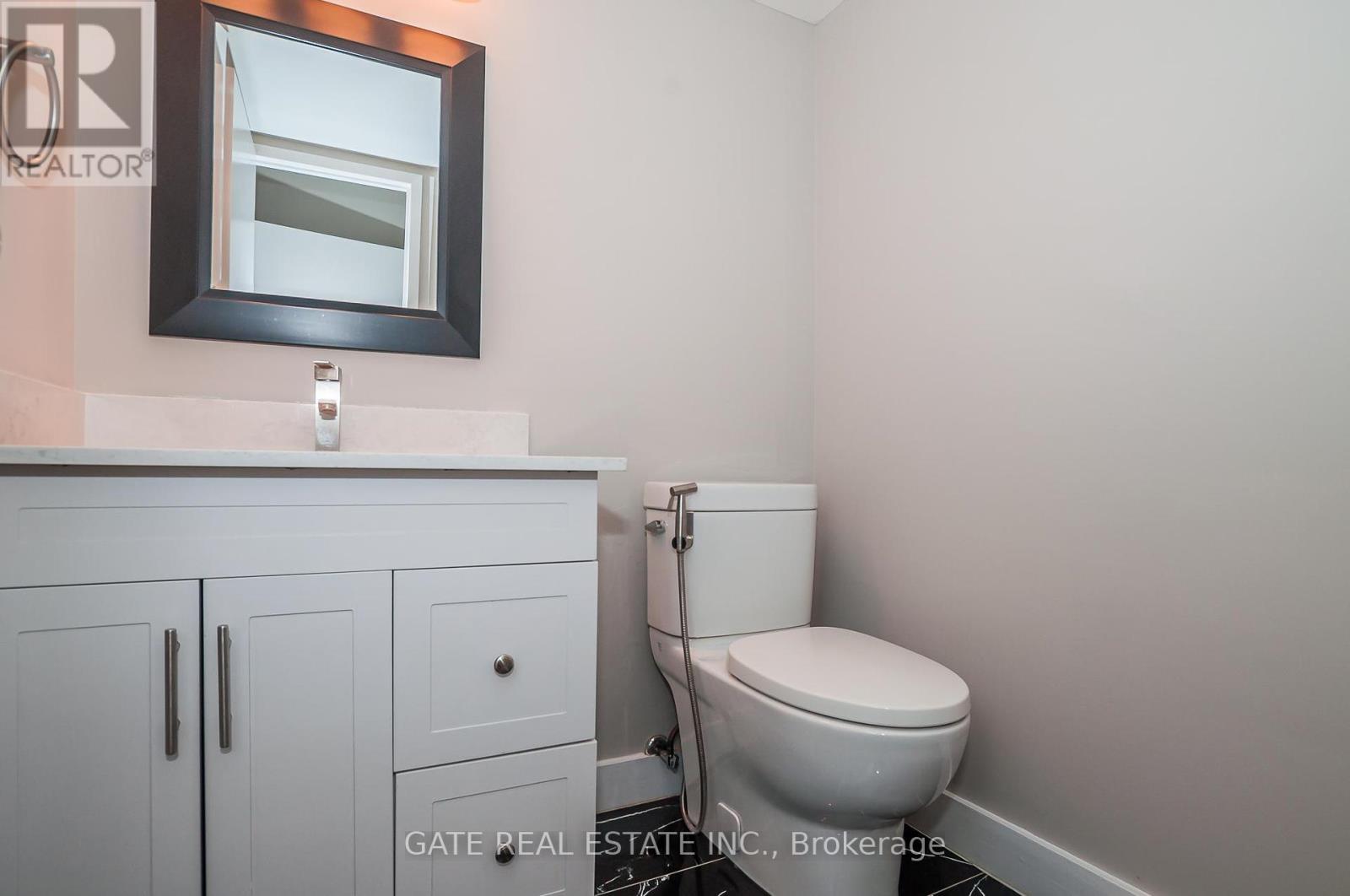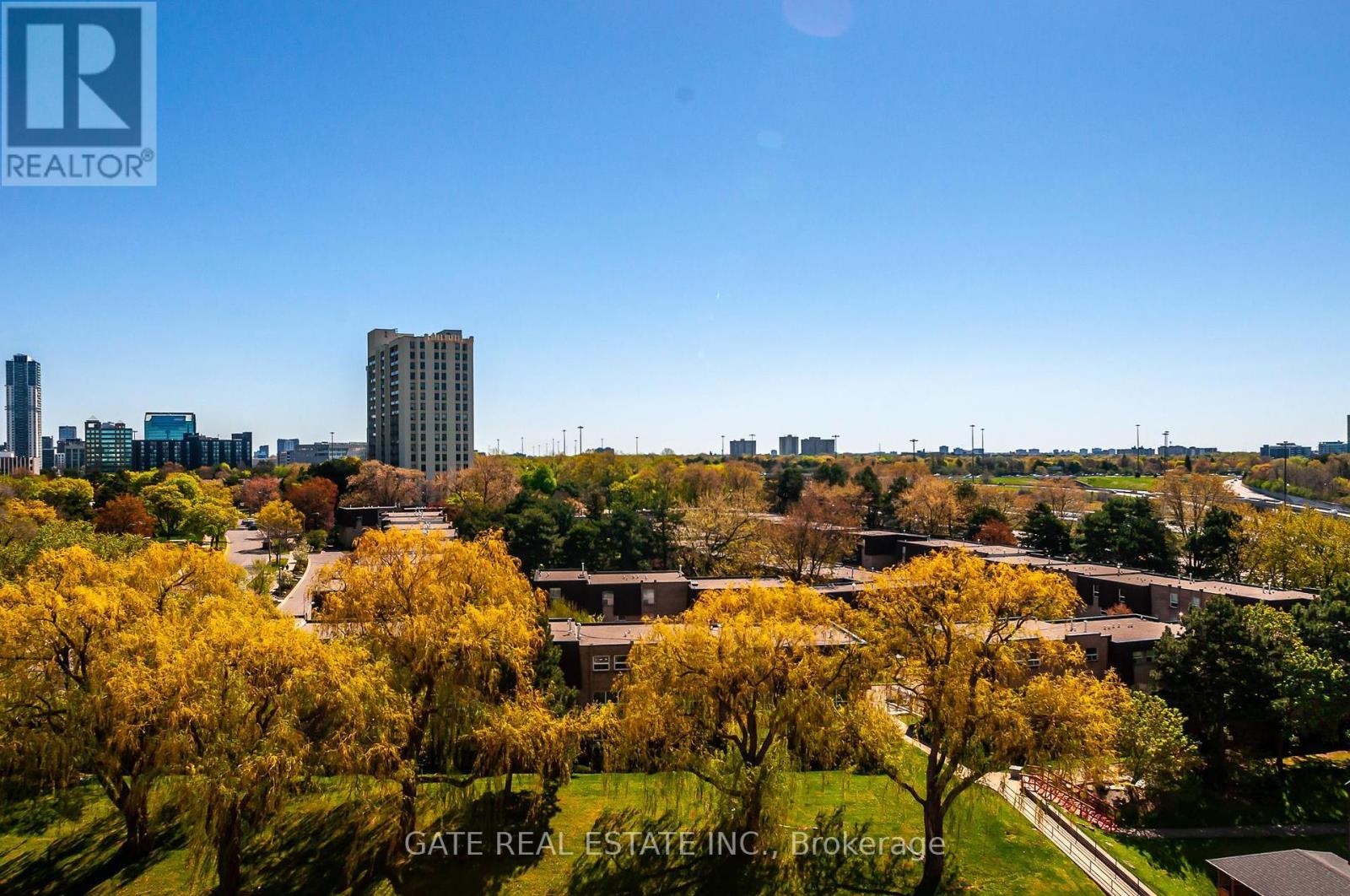$2,850.00 / monthly
1115 - 5 PARKWAY FOREST DRIVE, Toronto (Henry Farm), Ontario, M2J1L2, Canada Listing ID: C12141272| Bathrooms | Bedrooms | Property Type |
|---|---|---|
| 2 | 4 | Single Family |
Welcome to this bright and spacious 3-bedroom + den unit at Prime Don Mills Location, with W/Out to a private balcony and beautiful views from den. Freshly painted with laminate floors throughout, this home offers a warm and inviting living space. Enjoy a large open-concept living and dining area perfect for entertaining or just relaxing after a long day. The kitchen includes stainless steel appliances, and there's a full-size laundry/storage room for added convenience. The versatile den can easily be used as a home office or study. The primary bedroom features a walk-in closet and ensuite bath, while the two other bedrooms are generously size with closet, ideal for families. All-Inclusive Rent: Heat, Hydro, Water, Cable, Internet & Parking, no surprise bills! Building amenities include an outdoor pool, tennis courts, sauna, playground, and more. Unbeatable location: Steps to Fairview Mall, Don Mills Subway Station, schools, parks, and quick access to Hwy 401, 404 & DVP. (id:31565)

Paul McDonald, Sales Representative
Paul McDonald is no stranger to the Toronto real estate market. With over 22 years experience and having dealt with every aspect of the business from simple house purchases to condo developments, you can feel confident in his ability to get the job done.| Level | Type | Length | Width | Dimensions |
|---|---|---|---|---|
| Ground level | Living room | 5.55 m | 3.2 m | 5.55 m x 3.2 m |
| Ground level | Dining room | 2.6 m | 2.4 m | 2.6 m x 2.4 m |
| Ground level | Kitchen | 3.3 m | 2.45 m | 3.3 m x 2.45 m |
| Ground level | Primary Bedroom | 4.6 m | 3.1 m | 4.6 m x 3.1 m |
| Ground level | Bedroom 2 | 3.65 m | 2.41 m | 3.65 m x 2.41 m |
| Ground level | Bedroom 3 | 3.65 m | 2.41 m | 3.65 m x 2.41 m |
| Ground level | Den | 2.7 m | 2.5 m | 2.7 m x 2.5 m |
| Ground level | Laundry room | 2.6 m | 2.32 m | 2.6 m x 2.32 m |
| Amenity Near By | |
|---|---|
| Features | Balcony, Carpet Free |
| Maintenance Fee | |
| Maintenance Fee Payment Unit | |
| Management Company | Nadlan-Harris Property Management 416-491-4441 |
| Ownership | Condominium/Strata |
| Parking |
|
| Transaction | For rent |
| Bathroom Total | 2 |
|---|---|
| Bedrooms Total | 4 |
| Bedrooms Above Ground | 3 |
| Bedrooms Below Ground | 1 |
| Amenities | Recreation Centre, Sauna, Visitor Parking |
| Appliances | Dishwasher, Dryer, Microwave, Stove, Washer, Refrigerator |
| Exterior Finish | Concrete |
| Fireplace Present | |
| Flooring Type | Laminate, Tile |
| Half Bath Total | 1 |
| Heating Fuel | Natural gas |
| Heating Type | Hot water radiator heat |
| Size Interior | 1000 - 1199 sqft |
| Type | Apartment |





























