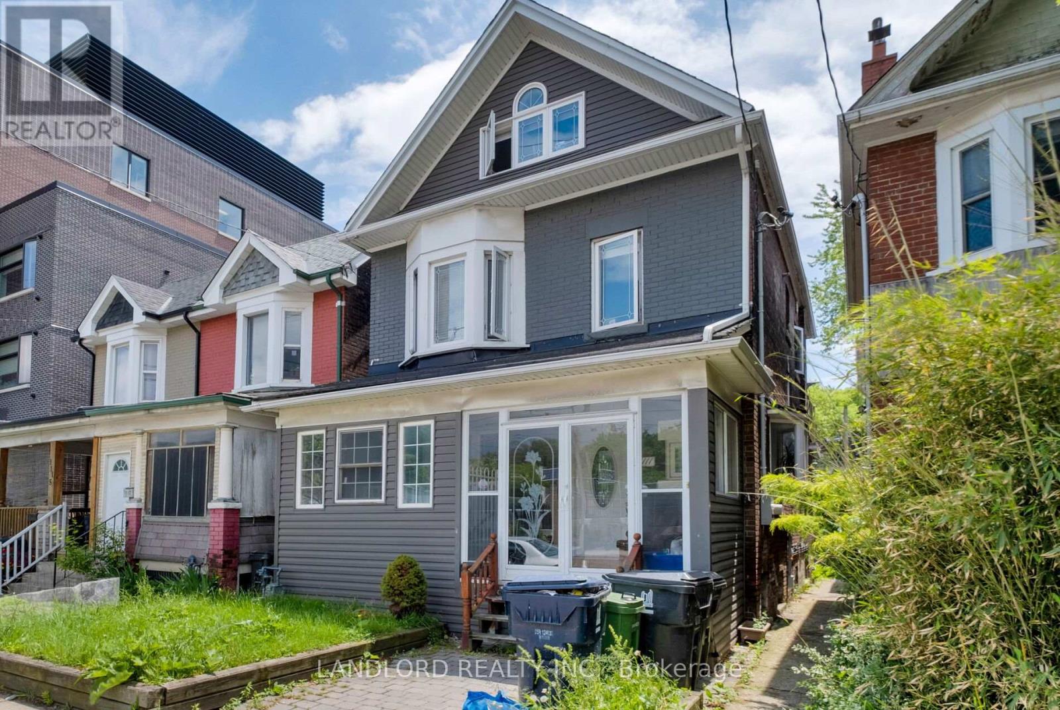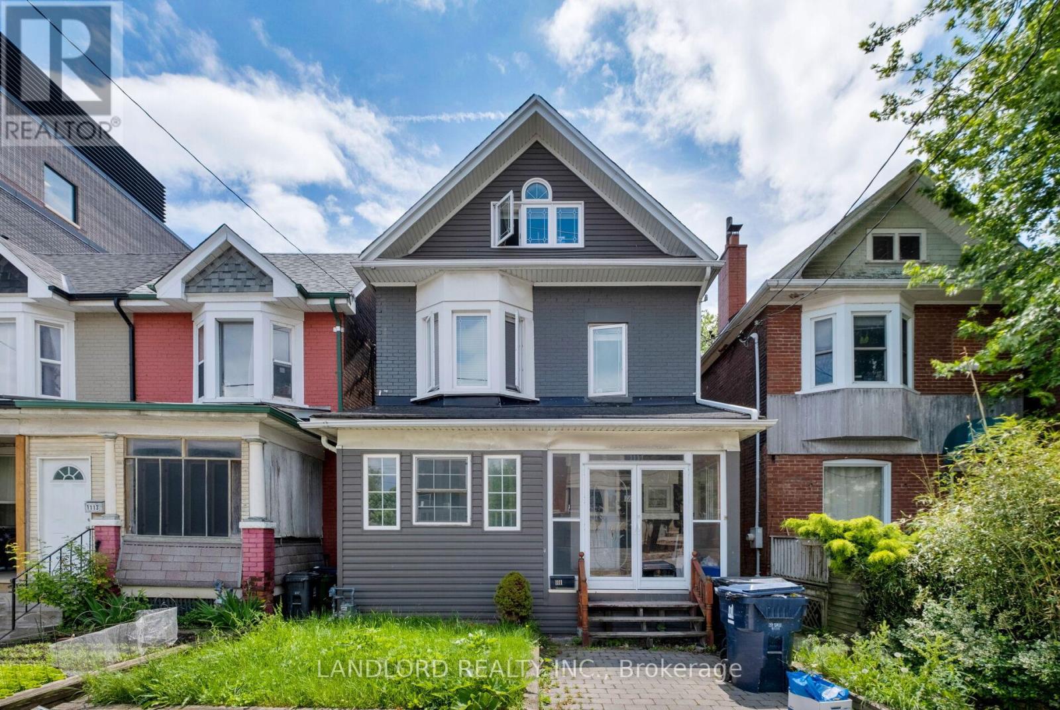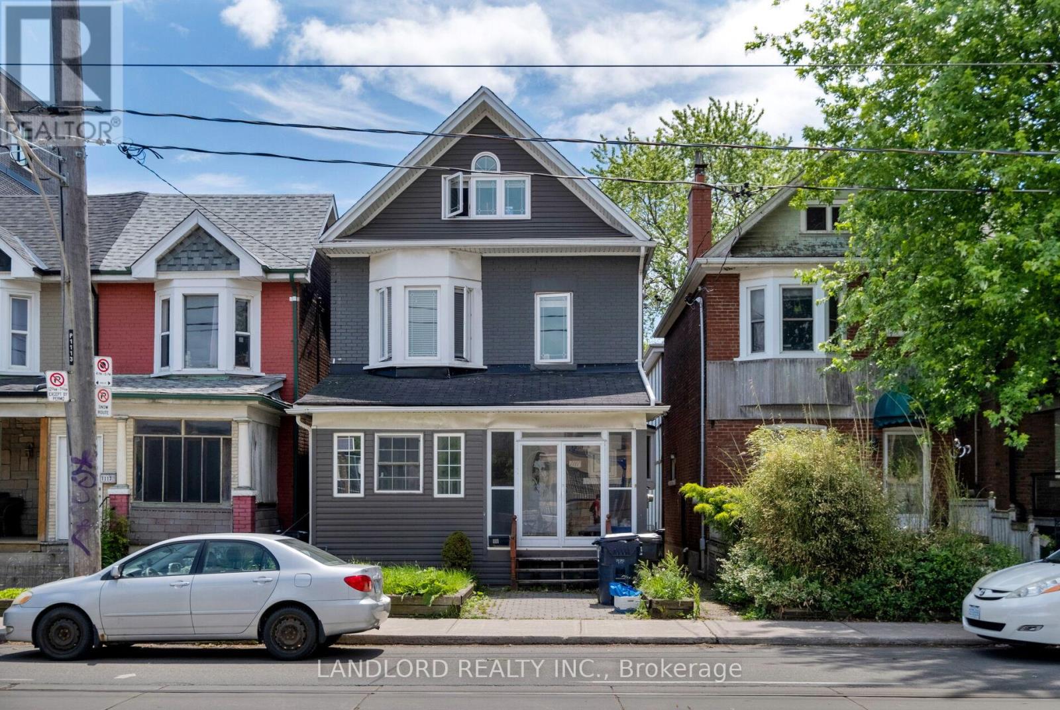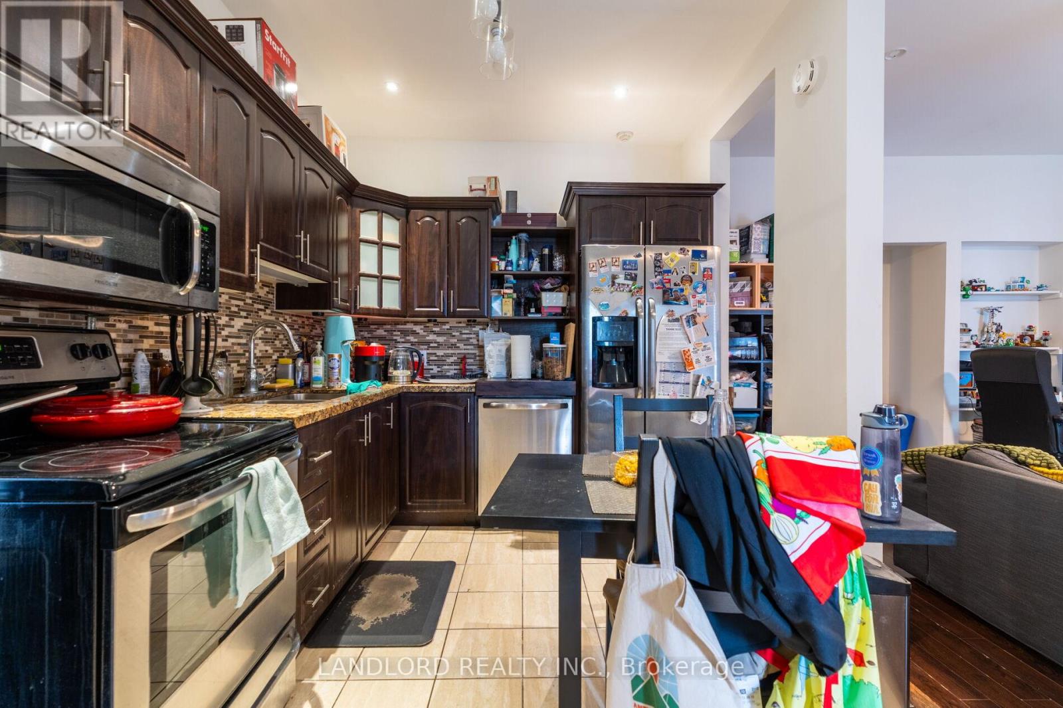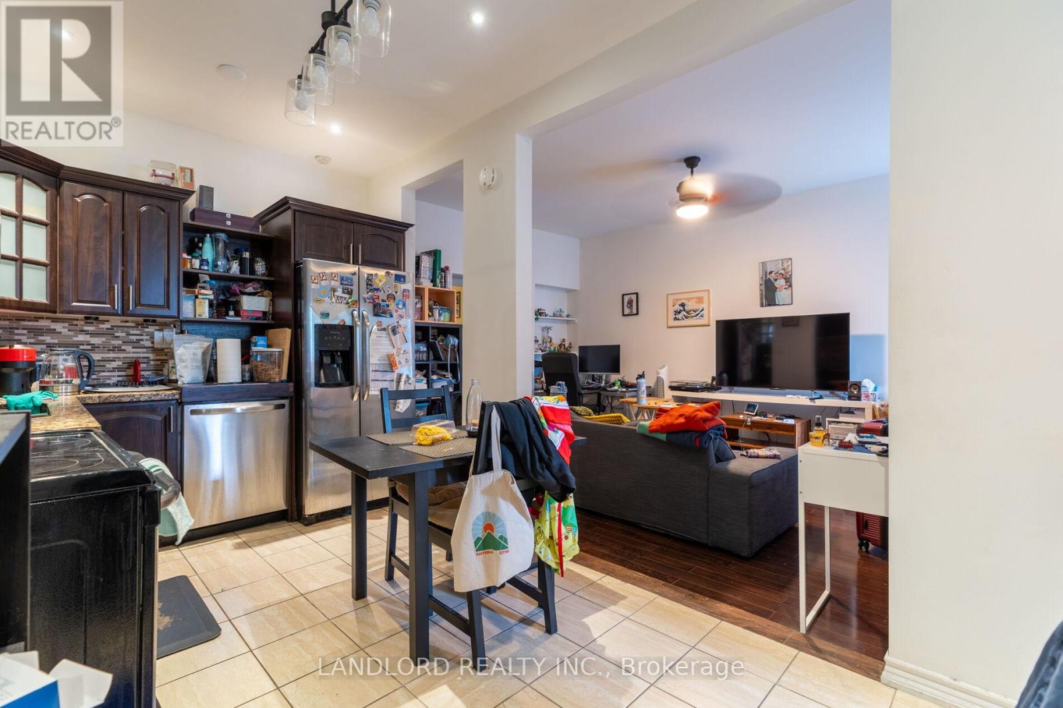$1,649,000.00
1111 GERRARD STREET E, Toronto (South Riverdale), Ontario, M4M1Z9, Canada Listing ID: E12259381| Bathrooms | Bedrooms | Property Type |
|---|---|---|
| 4 | 7 | Multi-family |
Turn-key detached triplex in coveted South Riverdale with $83k NOI. Incredible growth potential with up to 6 units as-of-right. Add onto the existing structure, build a laneway suite or completely re-develop to highest and best use! Centrally located: close to Greenwood Park, great schools, restaurants and shopping, TTC and the downtown core. Take advantage of this exciting opportunity to access immedaite cash-flow, while you plan your newest development project. (id:31565)

Paul McDonald, Sales Representative
Paul McDonald is no stranger to the Toronto real estate market. With over 22 years experience and having dealt with every aspect of the business from simple house purchases to condo developments, you can feel confident in his ability to get the job done.Room Details
| Level | Type | Length | Width | Dimensions |
|---|---|---|---|---|
| Second level | Kitchen | 3.01 m | 2.61 m | 3.01 m x 2.61 m |
| Second level | Living room | 2.85 m | 4.57 m | 2.85 m x 4.57 m |
| Second level | Bedroom | 2.85 m | 4.74 m | 2.85 m x 4.74 m |
| Second level | Bedroom | 3 m | 3.36 m | 3 m x 3.36 m |
| Third level | Bedroom | 3.71 m | 4.68 m | 3.71 m x 4.68 m |
| Third level | Bedroom | 3.71 m | 3.37 m | 3.71 m x 3.37 m |
| Lower level | Kitchen | 2.88 m | 3.76 m | 2.88 m x 3.76 m |
| Lower level | Living room | 3.08 m | 2.87 m | 3.08 m x 2.87 m |
| Lower level | Bedroom | 2.98 m | 3.35 m | 2.98 m x 3.35 m |
| Lower level | Bedroom | 2.98 m | 3.49 m | 2.98 m x 3.49 m |
| Main level | Kitchen | 2.75 m | 4.62 m | 2.75 m x 4.62 m |
| Main level | Living room | 3.27 m | 5.43 m | 3.27 m x 5.43 m |
| Main level | Bedroom | 3.26 m | 4.39 m | 3.26 m x 4.39 m |
Additional Information
| Amenity Near By | |
|---|---|
| Features | Lane, Carpet Free |
| Maintenance Fee | |
| Maintenance Fee Payment Unit | |
| Management Company | |
| Ownership | |
| Parking |
|
| Transaction | For sale |
Building
| Bathroom Total | 4 |
|---|---|
| Bedrooms Total | 7 |
| Bedrooms Above Ground | 5 |
| Bedrooms Below Ground | 2 |
| Age | 100+ years |
| Basement Features | Apartment in basement |
| Basement Type | N/A |
| Cooling Type | Central air conditioning |
| Exterior Finish | Vinyl siding |
| Fireplace Present | |
| Foundation Type | Concrete |
| Half Bath Total | 1 |
| Heating Fuel | Natural gas |
| Heating Type | Forced air |
| Size Interior | 2000 - 2500 sqft |
| Stories Total | 3 |
| Type | Duplex |
| Utility Water | Municipal water |


