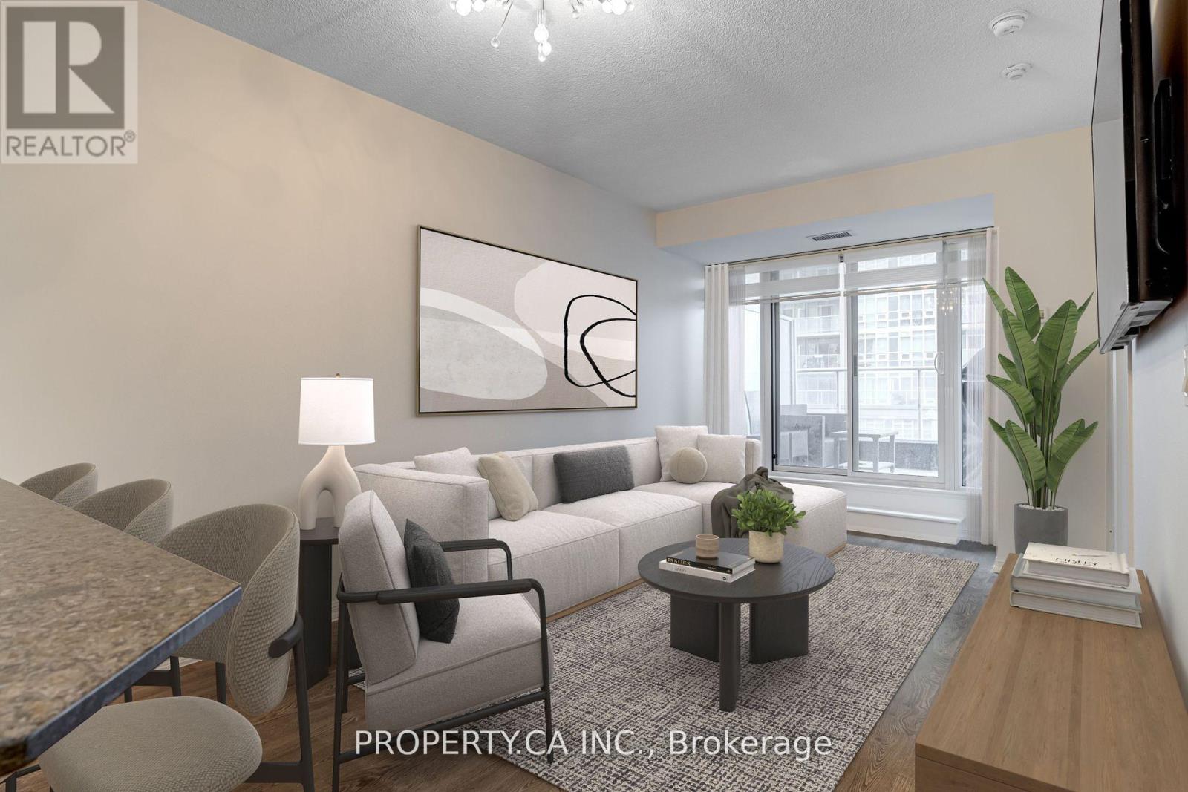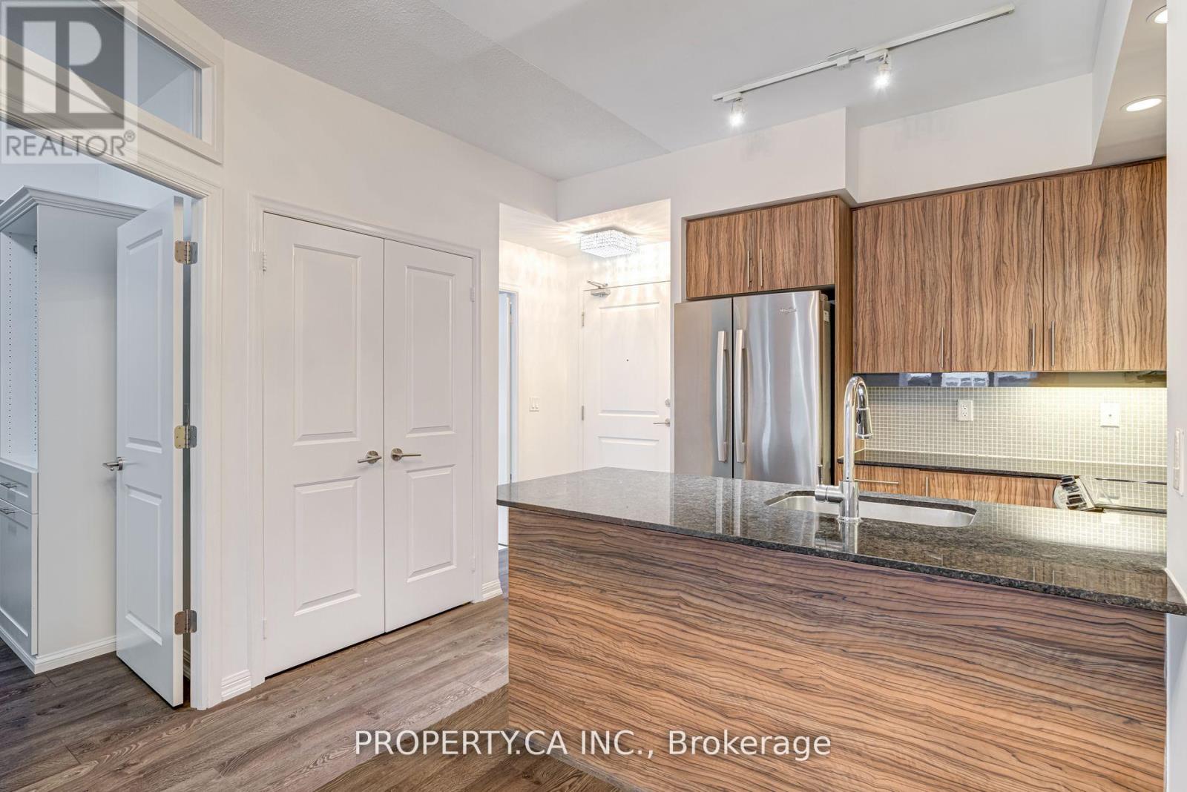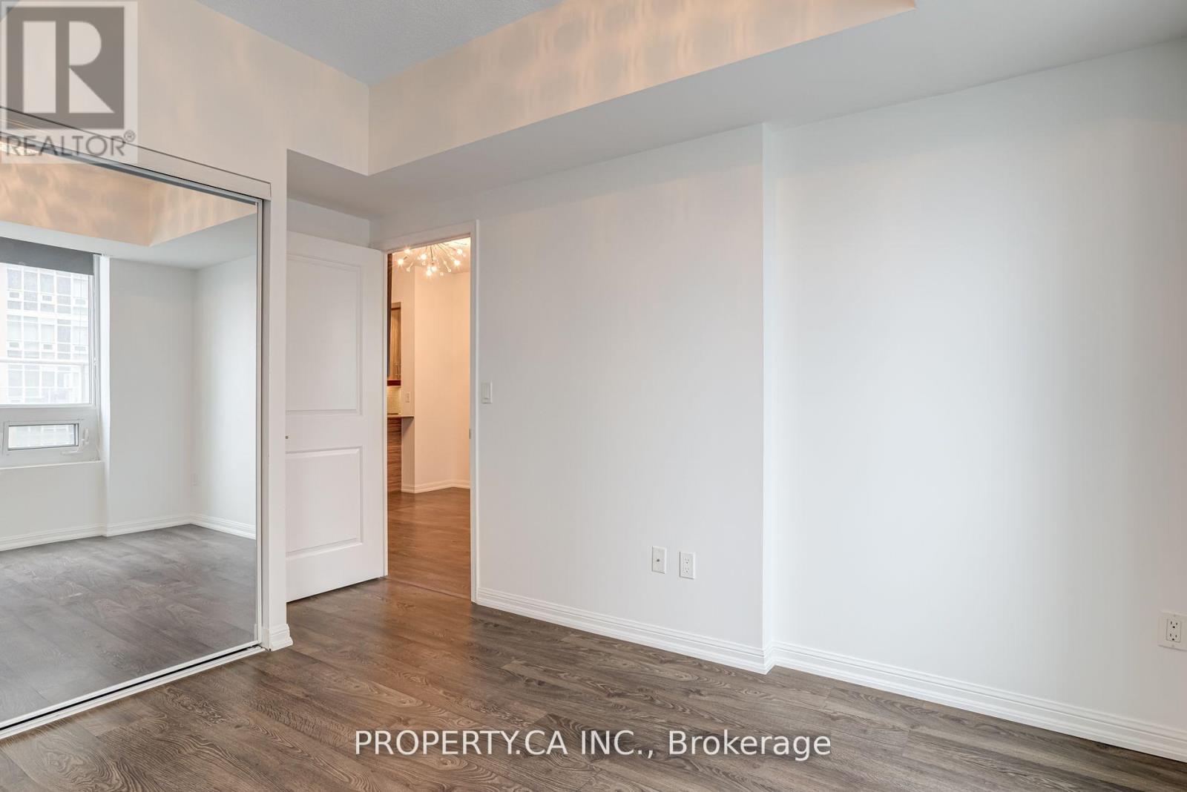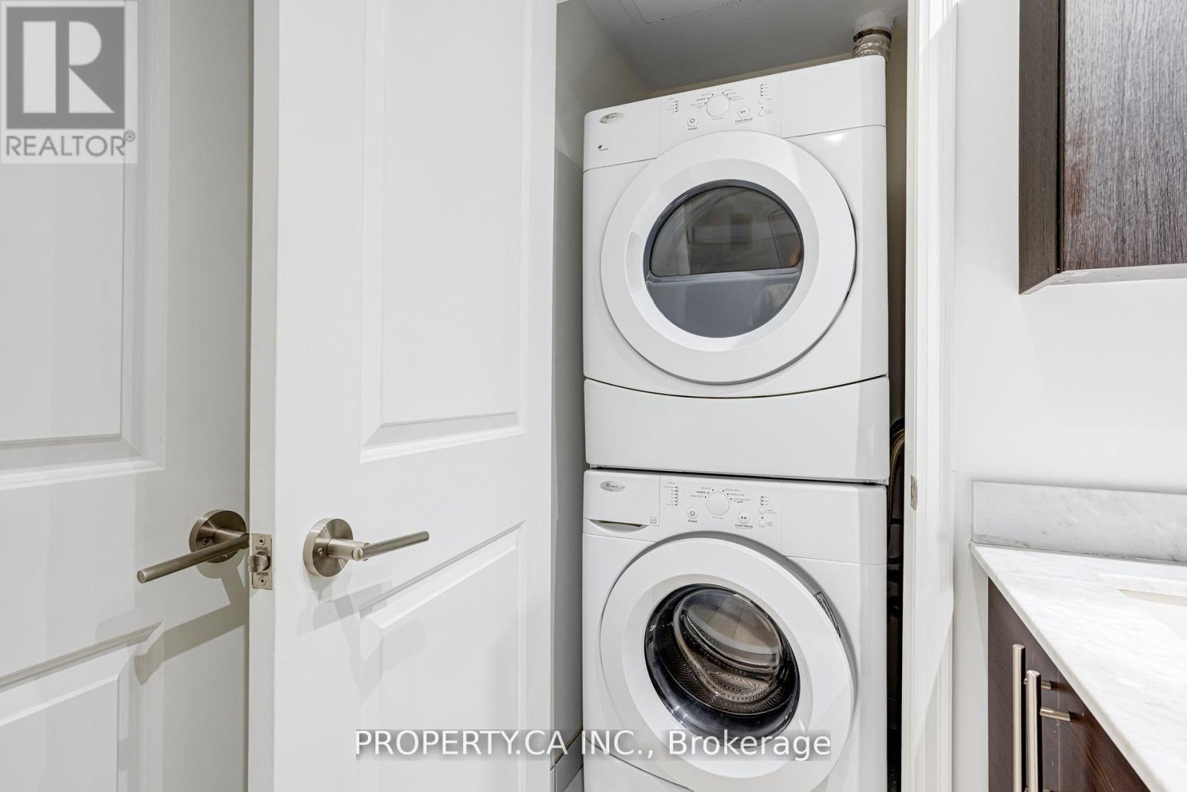$669,999.00
1110 - 85 EAST LIBERTY STREET, Toronto (Niagara), Ontario, M6K3R4, Canada Listing ID: C12012807| Bathrooms | Bedrooms | Property Type |
|---|---|---|
| 1 | 2 | Single Family |
Prime Liberty Village, 1 bedroom plus large den and terrace! Rarely offered for sale, this is an exceptional opportunity to own a prime terrace unit in one of the most sought-after locations. This efficient 1-bedroom + true den layout offers versatility and comfort, featuring a large den fully customized as a closet, private underground parking and locker! The open-concept kitchen boasts designer-style cabinetry, granite countertops, and sleek stainless steel appliances, complemented by a breakfast bar that's perfect for casual meals or entertaining guests. The spacious living and dining areas flow seamlessly onto a private terrace, where you can enjoy lake views and ample space for outdoor entertaining. Steps to shops, dining, parks, and transit. Don't miss out on this rare opportunity to own a piece of prime real estate with a large private terrace perfect for those who love to entertain and enjoy the outdoors! **EXTRAS** Parking, Locker. Closet Organizers, Fridge, Stove, Dishwasher, Microwave, Washer/Dryer. ELFs & existing window coverings. Hotel Like Amenities Include Concierge, Gym, Visitor Parking, Pool, Party Room Etc. Measurements As Per Builders Plan. (id:31565)

Paul McDonald, Sales Representative
Paul McDonald is no stranger to the Toronto real estate market. With over 22 years experience and having dealt with every aspect of the business from simple house purchases to condo developments, you can feel confident in his ability to get the job done.| Level | Type | Length | Width | Dimensions |
|---|---|---|---|---|
| Main level | Living room | 5.64 m | 3.07 m | 5.64 m x 3.07 m |
| Main level | Dining room | 5.64 m | 3.07 m | 5.64 m x 3.07 m |
| Main level | Kitchen | 2.7 m | 2.6 m | 2.7 m x 2.6 m |
| Main level | Primary Bedroom | 3.49 m | 3 m | 3.49 m x 3 m |
| Main level | Den | 2.32 m | 2.87 m | 2.32 m x 2.87 m |
| Amenity Near By | |
|---|---|
| Features | |
| Maintenance Fee | 551.00 |
| Maintenance Fee Payment Unit | Monthly |
| Management Company | Icc Property Management Ltd. |
| Ownership | Condominium/Strata |
| Parking |
|
| Transaction | For sale |
| Bathroom Total | 1 |
|---|---|
| Bedrooms Total | 2 |
| Bedrooms Above Ground | 1 |
| Bedrooms Below Ground | 1 |
| Age | 6 to 10 years |
| Amenities | Security/Concierge, Exercise Centre, Party Room, Visitor Parking, Storage - Locker |
| Cooling Type | Central air conditioning |
| Exterior Finish | Brick, Concrete |
| Fireplace Present | |
| Heating Fuel | Natural gas |
| Heating Type | Forced air |
| Size Interior | 600 - 699 sqft |
| Type | Apartment |




























