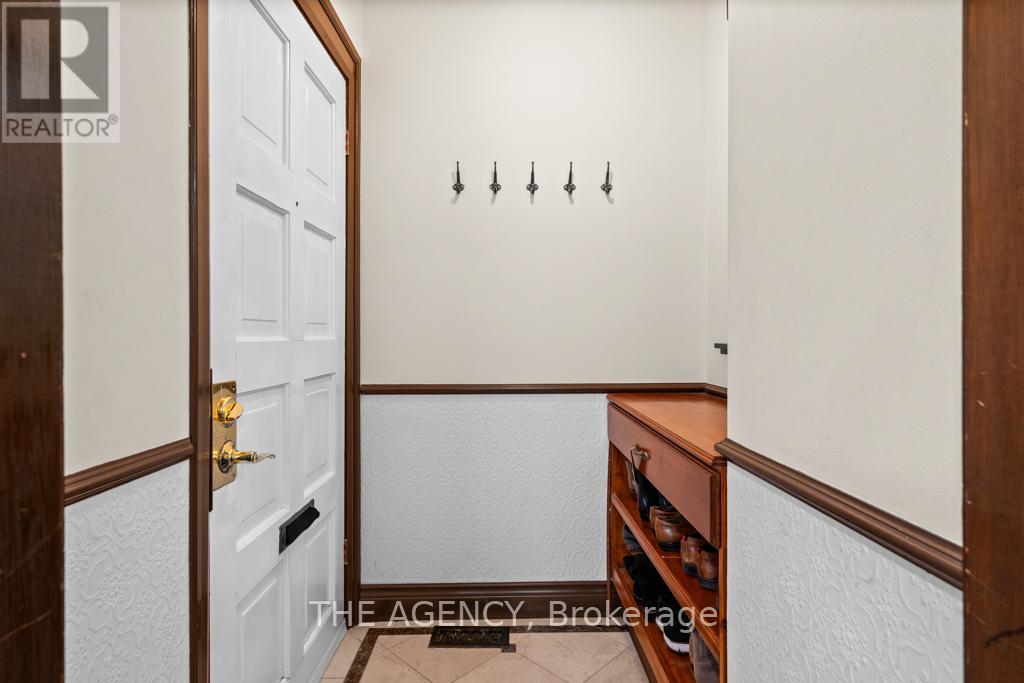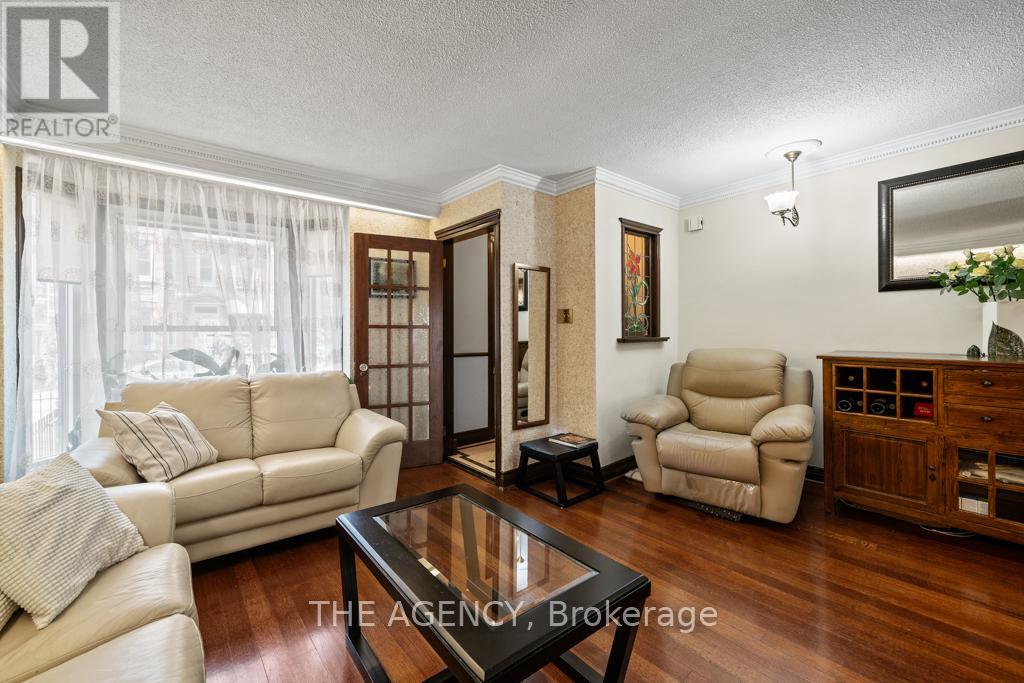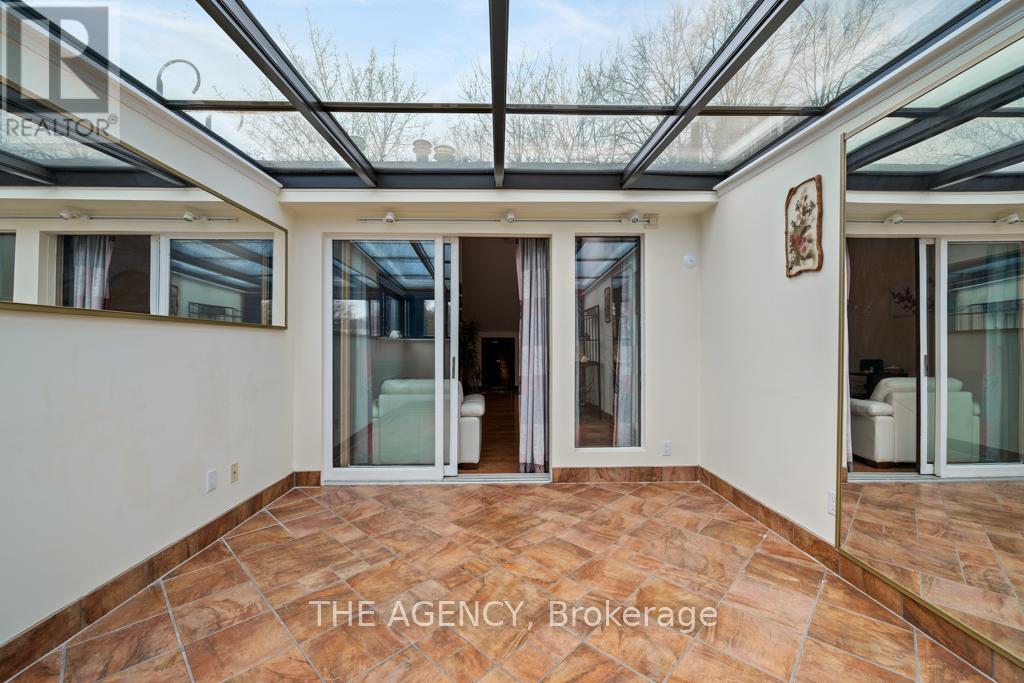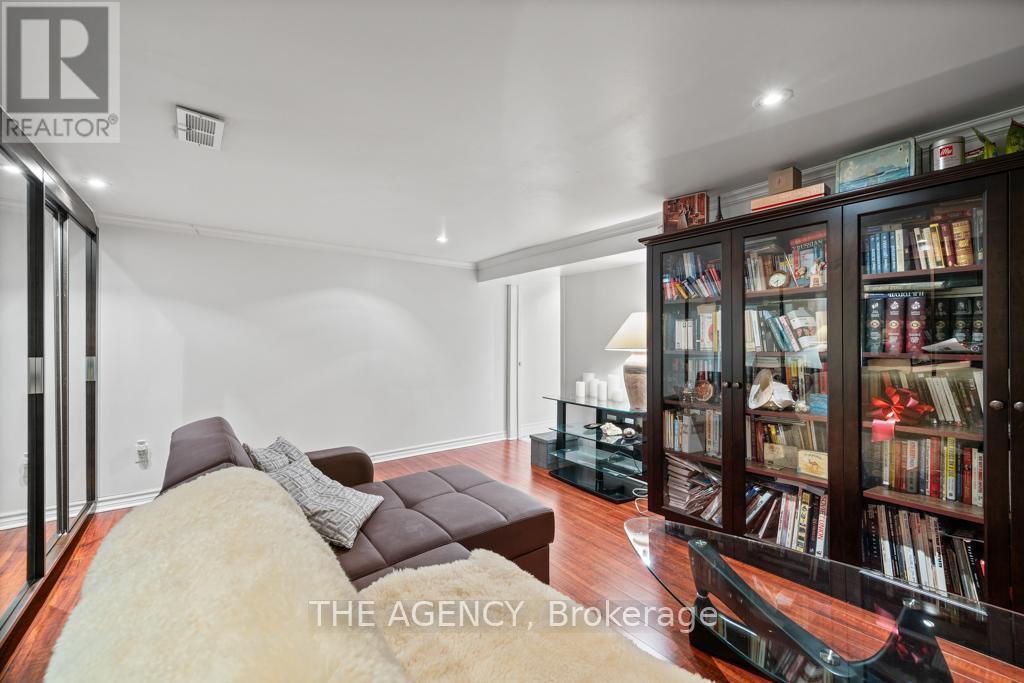$1,629,000.00
111 SEATON STREET, Toronto (Moss Park), Ontario, M5A2T2, Canada Listing ID: C12117184| Bathrooms | Bedrooms | Property Type |
|---|---|---|
| 3 | 4 | Single Family |
Chic Urban Living in the Heart of Historic Moss Park. Welcome to this beautifully appointed 3-storey detached residence nestled in one of Toronto's most storied and vibrant neighborhoods Historic Moss Park. This 2+2 bedroom, 3 bathroom home boasts timeless character. The sunroom is an absolute standout-a cozy, light-drenched space perfect for your morning coffee or evening glass of wine, no matter the season. Out back, a newly built garage with access via laneway adds rare convenience in the city, while the private low maintenance backyard retreat features a soothing hot tub your own personal escape from the urban buzz. With a walkable location just minutes from downtown, transit, cafes, parks, and the best of Toronto's East End, this is the perfect home for professionals, creatives, or families who want to live where history meets modern convenience. Stylish. Sophisticated. Steps from it all. This is city living at its finest. (id:31565)

Paul McDonald, Sales Representative
Paul McDonald is no stranger to the Toronto real estate market. With over 22 years experience and having dealt with every aspect of the business from simple house purchases to condo developments, you can feel confident in his ability to get the job done.| Level | Type | Length | Width | Dimensions |
|---|---|---|---|---|
| Second level | Primary Bedroom | 4.75 m | 3.54 m | 4.75 m x 3.54 m |
| Second level | Bedroom | 3.3 m | 3.08 m | 3.3 m x 3.08 m |
| Third level | Family room | 4.44 m | 4.01 m | 4.44 m x 4.01 m |
| Third level | Office | 4.45 m | 3.8 m | 4.45 m x 3.8 m |
| Third level | Sunroom | 4.02 m | 3.31 m | 4.02 m x 3.31 m |
| Basement | Laundry room | 3.66 m | 3.53 m | 3.66 m x 3.53 m |
| Basement | Recreational, Games room | 4.35 m | 4.01 m | 4.35 m x 4.01 m |
| Main level | Foyer | 1.68 m | 1.42 m | 1.68 m x 1.42 m |
| Main level | Living room | 4.62 m | 4.42 m | 4.62 m x 4.42 m |
| Main level | Dining room | 3.81 m | 3.63 m | 3.81 m x 3.63 m |
| Main level | Kitchen | 3.1 m | 3.07 m | 3.1 m x 3.07 m |
| Amenity Near By | Public Transit, Hospital, Park, Schools |
|---|---|
| Features | Sauna |
| Maintenance Fee | |
| Maintenance Fee Payment Unit | |
| Management Company | |
| Ownership | Freehold |
| Parking |
|
| Transaction | For sale |
| Bathroom Total | 3 |
|---|---|
| Bedrooms Total | 4 |
| Bedrooms Above Ground | 2 |
| Bedrooms Below Ground | 2 |
| Appliances | Garage door opener remote(s), Water Heater, Dishwasher, Dryer, Microwave, Stove, Washer, Refrigerator |
| Basement Development | Finished |
| Basement Type | Full (Finished) |
| Construction Style Attachment | Detached |
| Cooling Type | Central air conditioning |
| Exterior Finish | Brick, Shingles |
| Fireplace Present | True |
| Fireplace Total | 2 |
| Flooring Type | Ceramic, Hardwood |
| Heating Fuel | Natural gas |
| Heating Type | Forced air |
| Size Interior | 2000 - 2500 sqft |
| Stories Total | 3 |
| Type | House |
| Utility Water | Municipal water |











































