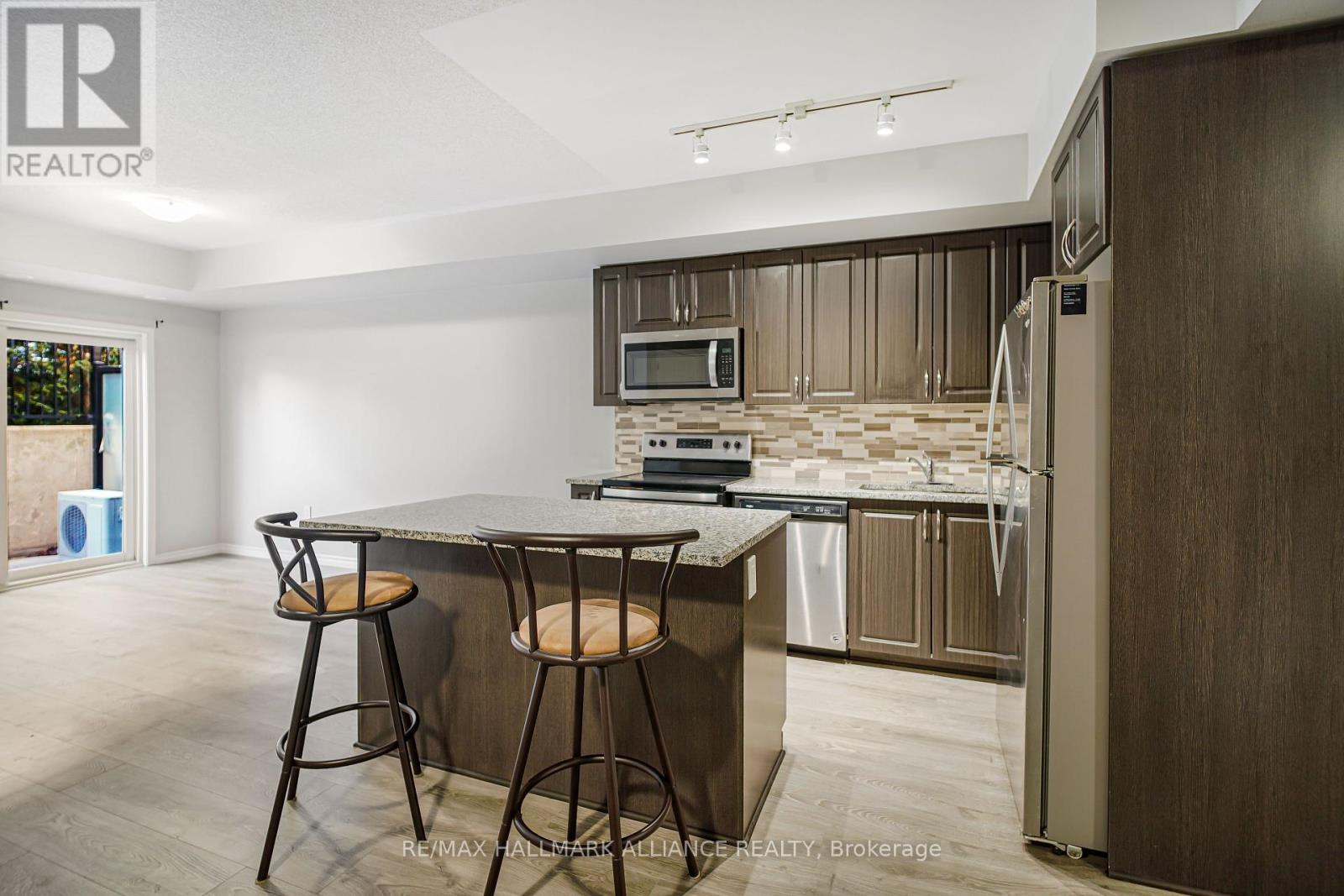$719,000.00
111 - 8835 SHEPPARD AVENUE E, Toronto (Rouge), Ontario, M1B0E3, Canada Listing ID: E11970429| Bathrooms | Bedrooms | Property Type |
|---|---|---|
| 2 | 3 | Single Family |
8835 Sheppard Ave unit 111 is looking for a new owner, is it You? If your looking for a large 2 bedroom condo, this would be a great option. It boats over 1100 square feet with 2 bedrooms, 2 bathrooms and a den, with a main area that lays out with a Dining area, Living/Family room, a kitchen with an island you can eat at and there are many options for the den area. The unit is only a few years old, but it feels like it's brand new with the flooring we just laid and with the fresh paint, all it needs is you and to fill it with your furniture. With all the amenities you need near by and the 401 just minutes away, this is a great place for anyone to call home. (id:31565)

Paul McDonald, Sales Representative
Paul McDonald is no stranger to the Toronto real estate market. With over 21 years experience and having dealt with every aspect of the business from simple house purchases to condo developments, you can feel confident in his ability to get the job done.Room Details
| Level | Type | Length | Width | Dimensions |
|---|---|---|---|---|
| Main level | Living room | 3.73 m | 3.25 m | 3.73 m x 3.25 m |
| Main level | Dining room | 2.87 m | 4.32 m | 2.87 m x 4.32 m |
| Main level | Kitchen | 2.9 m | 4.45 m | 2.9 m x 4.45 m |
| Main level | Family room | 2.87 m | 2.29 m | 2.87 m x 2.29 m |
| Main level | Primary Bedroom | 2.84 m | 4.29 m | 2.84 m x 4.29 m |
| Main level | Bathroom | 1.83 m | 2.36 m | 1.83 m x 2.36 m |
| Main level | Bedroom 2 | 2.74 m | 4.29 m | 2.74 m x 4.29 m |
| Main level | Bathroom | 1.47 m | 2.54 m | 1.47 m x 2.54 m |
| Main level | Foyer | 1.36 m | 2.18 m | 1.36 m x 2.18 m |
Additional Information
| Amenity Near By | |
|---|---|
| Features | Balcony, In suite Laundry |
| Maintenance Fee | 446.81 |
| Maintenance Fee Payment Unit | Monthly |
| Management Company | Del Property Mgmt |
| Ownership | Condominium/Strata |
| Parking |
|
| Transaction | For sale |
Building
| Bathroom Total | 2 |
|---|---|
| Bedrooms Total | 3 |
| Bedrooms Above Ground | 2 |
| Bedrooms Below Ground | 1 |
| Cooling Type | Central air conditioning |
| Exterior Finish | Brick |
| Fireplace Present | |
| Heating Fuel | Natural gas |
| Heating Type | Forced air |
| Size Interior | 1000 - 1199 sqft |
| Type | Row / Townhouse |
































