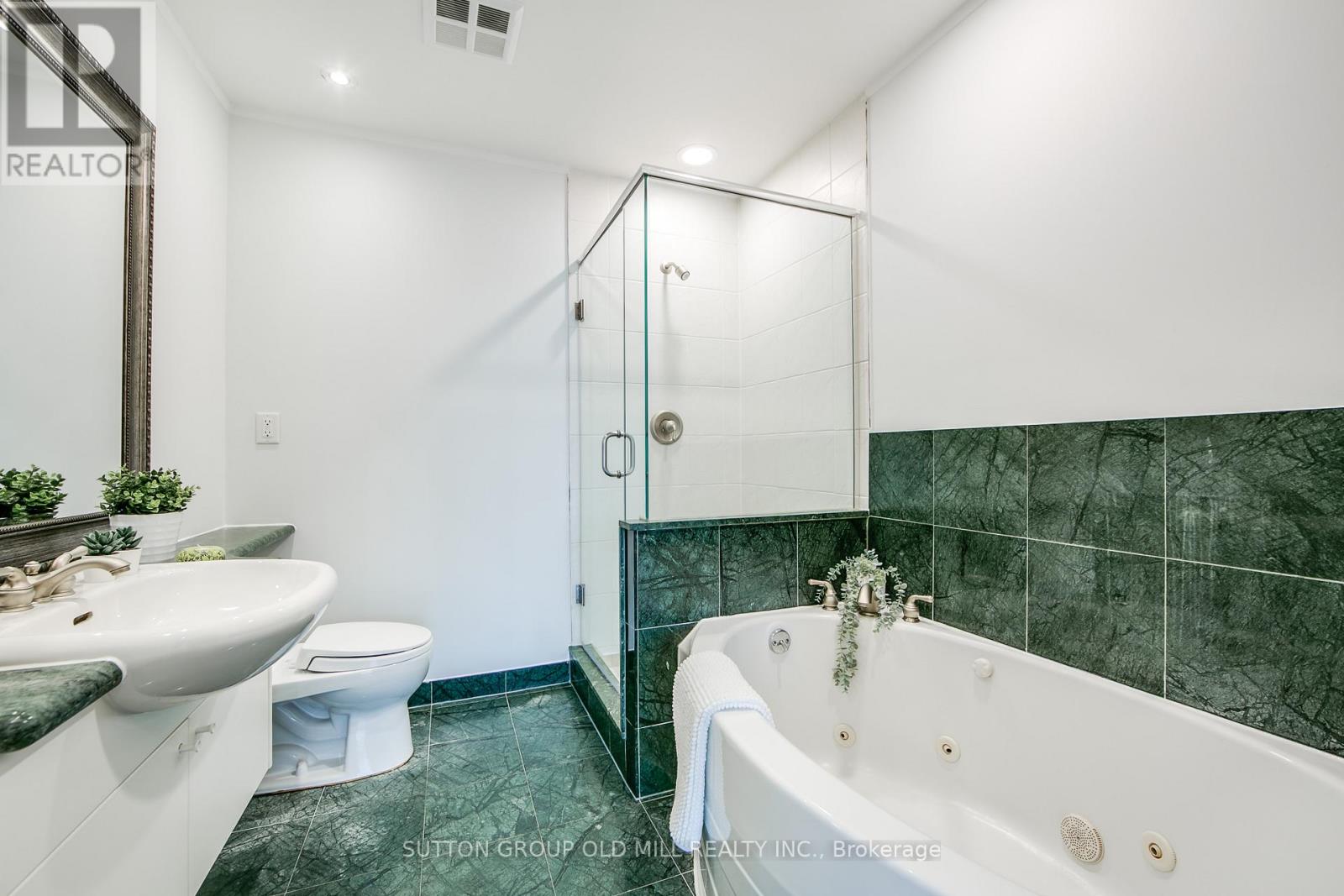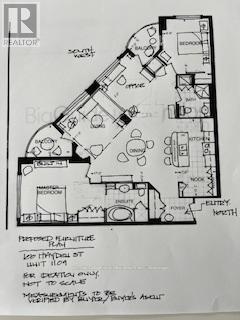$975,000.00
1109 - 100 HAYDEN STREET, Toronto (Church-Yonge Corridor), Ontario, M4Y3C7, Canada Listing ID: C12105315| Bathrooms | Bedrooms | Property Type |
|---|---|---|
| 2 | 3 | Single Family |
***Design Alert! This 2 bed plus den is easily converted to a 3 bed! See attached Floor Plans! *** Tucked away on a quiet cul-dec-sac, this well managed and well maintained boutique building is just steps away from one of the most vibrant intersections in the city. Super spacious, this one-of-a-kind condo is freshly painted, polished; move in ready for some or ready for a refresh for others. A sought-after corner unit with a split plan (one bedroom in the east corner and the other in the west) this 1122 square foot condo is the largest you will find on the 11th Floor. South facing AND west facing, you can enjoy the sunshine during the day and the city lights at night. Every room has an unobstructed view looking towards the lake as do BOTH balconies. You read that right, there are two bow -front balconies; one for coffee and one for cocktails! On a clear day, you can see King and Bay! Restaurants, shops, museums, and entertainment are just minutes away. Get to where you want to go on transit. Or by car, you can head out of town in a hurry. Comes with parking, a locker, a hand full of awesome amenities and convenient concierge services. This unit is perfect for first time buyers, singles, friends, couples (with or without kids) or down sizers looking for one level living. There is flexibility for your future! This truly unique unit has been enjoyed as a 2 bedroom with an oversized office since it was first built BUT it was designed as a 3 bedroom so it can be easily converted to one! Floor plans are attached to the listing so you can compare the two layouts. A few of the options: 1. Keep the open den for an office, or make it your dining area, yoga space, music lounge, art studio etc. 2. Install one wall for a semi- private space 3. Or add four walls and a door to create the 3rd bedroom or even a gym! Come and take a look! (id:31565)

Paul McDonald, Sales Representative
Paul McDonald is no stranger to the Toronto real estate market. With over 22 years experience and having dealt with every aspect of the business from simple house purchases to condo developments, you can feel confident in his ability to get the job done.| Level | Type | Length | Width | Dimensions |
|---|---|---|---|---|
| Flat | Foyer | 1.88 m | 1.37 m | 1.88 m x 1.37 m |
| Flat | Kitchen | 4.64 m | 2.31 m | 4.64 m x 2.31 m |
| Flat | Dining room | 5.03 m | 3.66 m | 5.03 m x 3.66 m |
| Flat | Living room | 3.43 m | 3.15 m | 3.43 m x 3.15 m |
| Flat | Office | 3.2 m | 2.74 m | 3.2 m x 2.74 m |
| Flat | Primary Bedroom | 5.28 m | 3.45 m | 5.28 m x 3.45 m |
| Flat | Bedroom 2 | 3.5 m | 2.9 m | 3.5 m x 2.9 m |
| Amenity Near By | |
|---|---|
| Features | Balcony, Carpet Free, In suite Laundry |
| Maintenance Fee | 1201.82 |
| Maintenance Fee Payment Unit | Monthly |
| Management Company | Crossbridge Condominium Services |
| Ownership | Condominium/Strata |
| Parking |
|
| Transaction | For sale |
| Bathroom Total | 2 |
|---|---|
| Bedrooms Total | 3 |
| Bedrooms Above Ground | 2 |
| Bedrooms Below Ground | 1 |
| Age | 16 to 30 years |
| Amenities | Storage - Locker |
| Appliances | Dryer, Washer |
| Cooling Type | Central air conditioning |
| Exterior Finish | Stucco, Brick |
| Fireplace Present | True |
| Fireplace Total | 1 |
| Flooring Type | Hardwood |
| Heating Fuel | Natural gas |
| Heating Type | Forced air |
| Size Interior | 1000 - 1199 sqft |
| Type | Apartment |


































