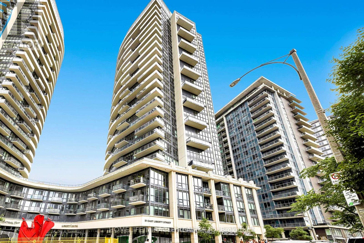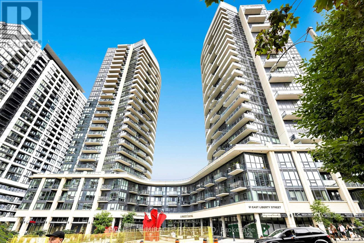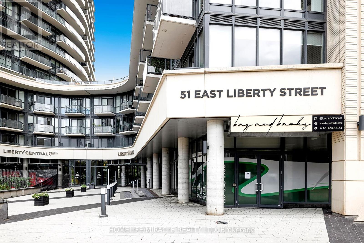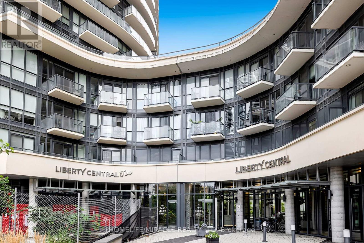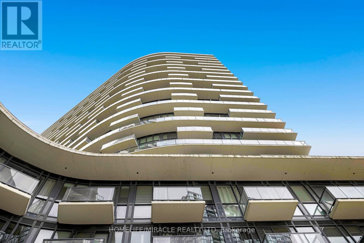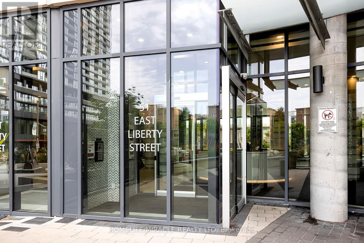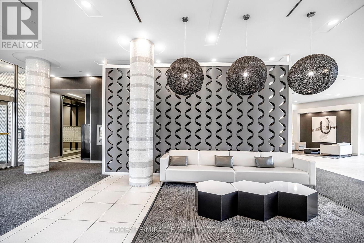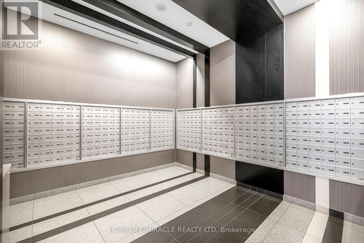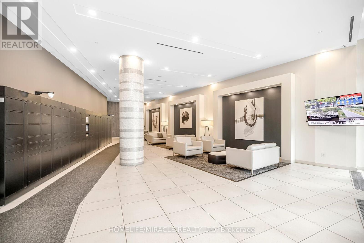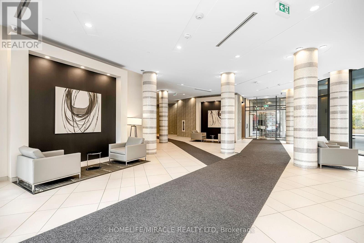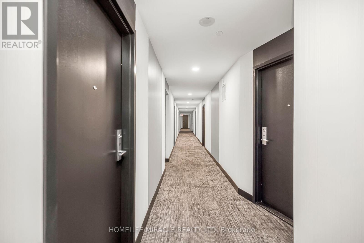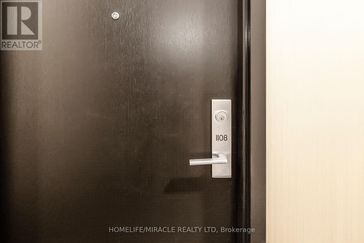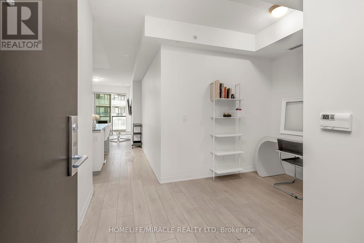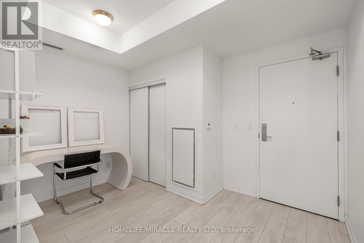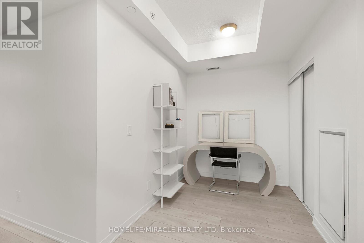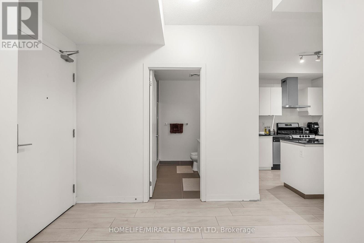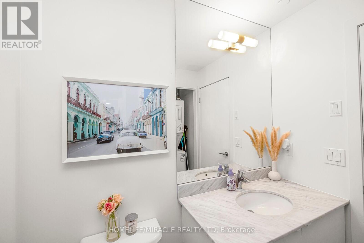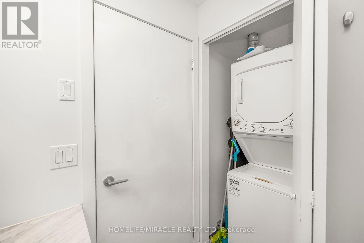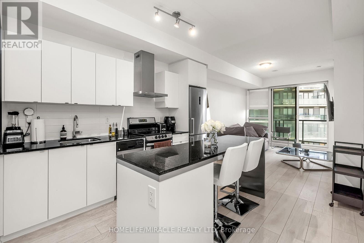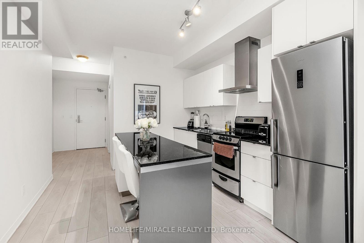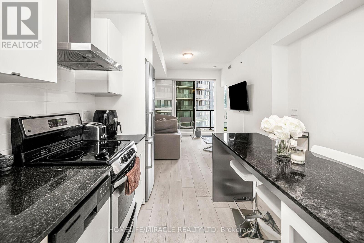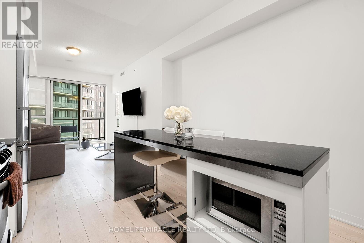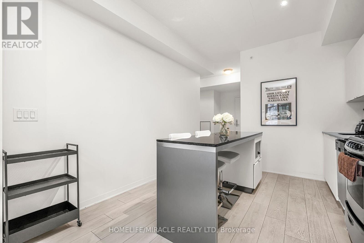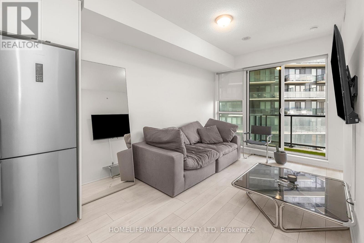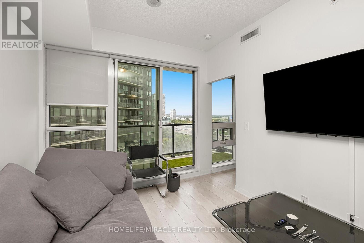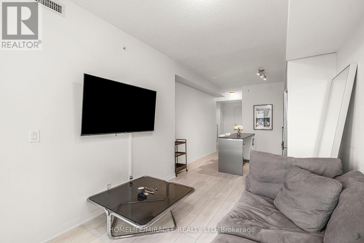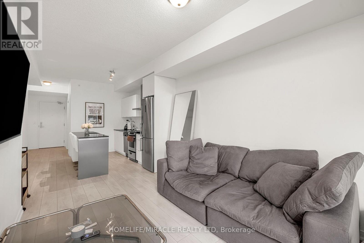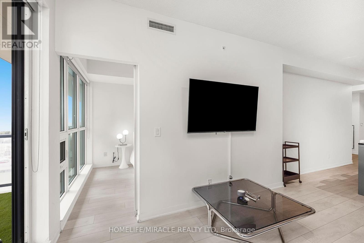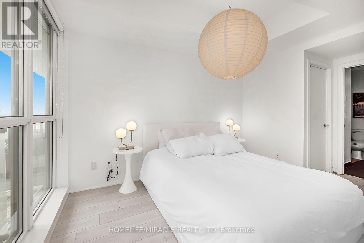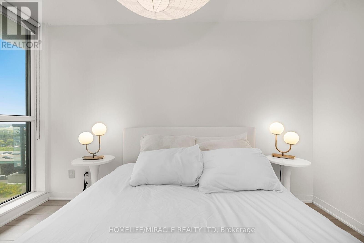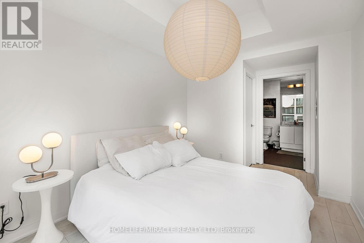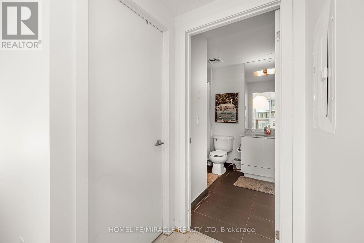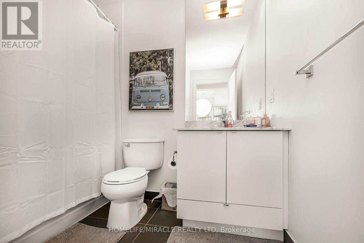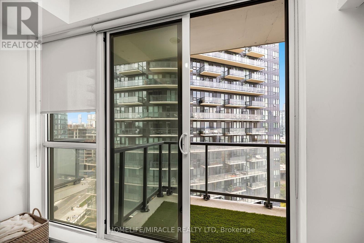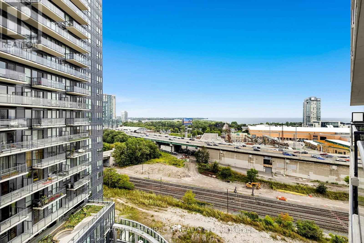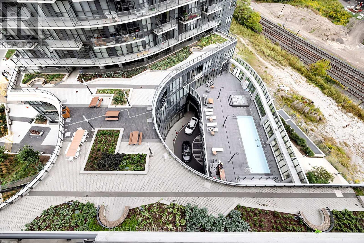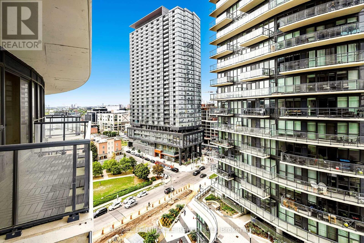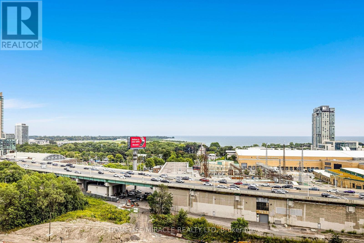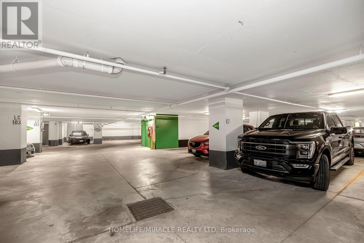$649,000.00
1108 - 51 EAST LIBERTY STREET, Toronto (Niagara), Ontario, M6K3P8, Canada Listing ID: C12096832| Bathrooms | Bedrooms | Property Type |
|---|---|---|
| 2 | 2 | Single Family |
Welcome to this bright and modern 1+Den unit in the heart of Liberty Village! Enjoy sweeping southeast views of the city skyline and lake from your private balcony. This thoughtfully designed space offers two full bathrooms, a versatile den perfect for an office or guest room, and a spacious primary suite with a walk-in closet and ensuite. Perfect for professionals or couples looking for style, space, and convenience in one of Toronto's most vibrant communities. (id:31565)

Paul McDonald, Sales Representative
Paul McDonald is no stranger to the Toronto real estate market. With over 22 years experience and having dealt with every aspect of the business from simple house purchases to condo developments, you can feel confident in his ability to get the job done.Room Details
| Level | Type | Length | Width | Dimensions |
|---|---|---|---|---|
| Flat | Living room | 7.41 m | 3.21 m | 7.41 m x 3.21 m |
| Flat | Dining room | 7.41 m | 3.21 m | 7.41 m x 3.21 m |
| Flat | Kitchen | 7.41 m | 3.21 m | 7.41 m x 3.21 m |
| Flat | Primary Bedroom | 3.61 m | 2.75 m | 3.61 m x 2.75 m |
| Flat | Den | 2.11 m | 2.41 m | 2.11 m x 2.41 m |
| Flat | Bathroom | 1.61 m | 2.11 m | 1.61 m x 2.11 m |
| Flat | Laundry room | 1.41 m | 1.31 m | 1.41 m x 1.31 m |
| Flat | Foyer | 2.61 m | 1.61 m | 2.61 m x 1.61 m |
| Flat | Bathroom | 1.51 m | 3.51 m | 1.51 m x 3.51 m |
Additional Information
| Amenity Near By | |
|---|---|
| Features | Balcony |
| Maintenance Fee | 494.79 |
| Maintenance Fee Payment Unit | Monthly |
| Management Company | Crossbridge Condominium Services |
| Ownership | Condominium/Strata |
| Parking |
|
| Transaction | For sale |
Building
| Bathroom Total | 2 |
|---|---|
| Bedrooms Total | 2 |
| Bedrooms Above Ground | 1 |
| Bedrooms Below Ground | 1 |
| Age | 6 to 10 years |
| Amenities | Visitor Parking, Storage - Locker, Security/Concierge |
| Appliances | Alarm System, Window Coverings |
| Cooling Type | Central air conditioning |
| Exterior Finish | Concrete |
| Fireplace Present | |
| Flooring Type | Laminate, Tile |
| Heating Fuel | Natural gas |
| Heating Type | Forced air |
| Size Interior | 600 - 699 sqft |
| Type | Apartment |


