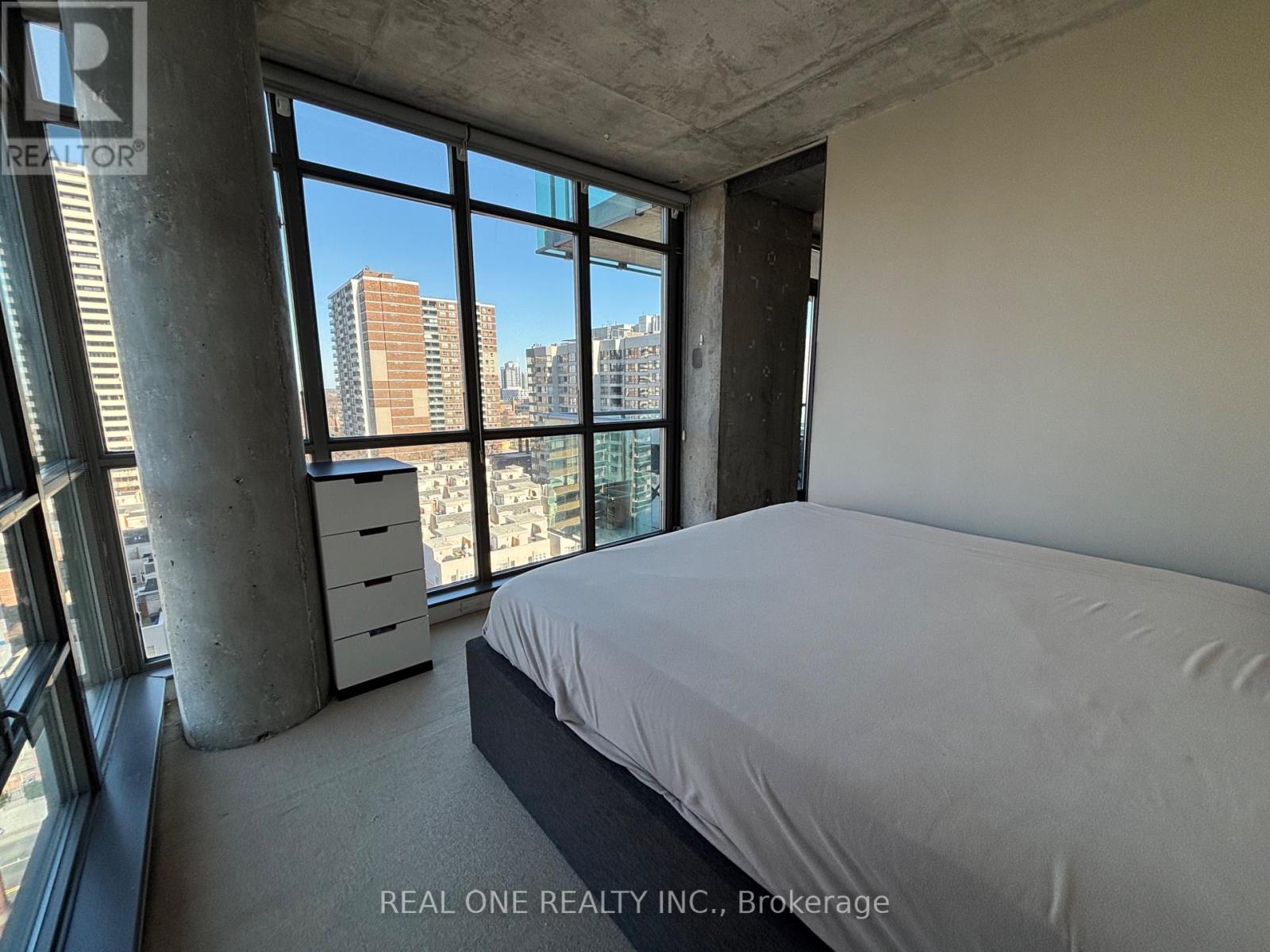$598,888.00
1108 - 281 MUTUAL STREET, Toronto (Church-Yonge Corridor), Ontario, M4Y3C4, Canada Listing ID: C12091384| Bathrooms | Bedrooms | Property Type |
|---|---|---|
| 1 | 1 | Single Family |
Welcome to this spacious and light-filled one-bedroom corner unit located in the heart of downtown Toronto. With an open-concept layout and floor-to-ceiling windows, this suite is bathed in natural light throughout the day and offers unobstructed views. Whether you're enjoying your morning coffee or winding down in the evening, the view is truly something special. Situated in a prime downtown location, you're just steps from some of Toronto's best restaurants, the subway, Loblaws, and nearby schools everything you need is right at your doorstep. This home combines convenience with comfort, making it perfect for professionals, first-time buyers, or anyone looking to enjoy the vibrancy of city living. Inside, you'll find a beautifully upgraded kitchen with modern finishes and stainless steel appliances, including a sleek dishwasher. The unit also features an LG washer and dryer, offering both efficiency and style. A rare bonus in the downtown core, the unit comes with one dedicated parking spot equipped with both 130V and 240V EV charging capabilities ideal for electric vehicle owners or future-proofing your investment. This is a fantastic opportunity to own a bright, modern home in one of Toronto's most sought-after neighborhoods. (id:31565)

Paul McDonald, Sales Representative
Paul McDonald is no stranger to the Toronto real estate market. With over 22 years experience and having dealt with every aspect of the business from simple house purchases to condo developments, you can feel confident in his ability to get the job done.| Level | Type | Length | Width | Dimensions |
|---|---|---|---|---|
| Main level | Living room | 5.76 m | 4.84 m | 5.76 m x 4.84 m |
| Main level | Dining room | 5.76 m | 4.84 m | 5.76 m x 4.84 m |
| Main level | Kitchen | 5.76 m | 4.84 m | 5.76 m x 4.84 m |
| Main level | Primary Bedroom | 3.32 m | 3.29 m | 3.32 m x 3.29 m |
| Main level | Other | 5.02 m | 1.82 m | 5.02 m x 1.82 m |
| Amenity Near By | Public Transit |
|---|---|
| Features | Balcony, Guest Suite |
| Maintenance Fee | 645.20 |
| Maintenance Fee Payment Unit | Monthly |
| Management Company | Property Wright Management lnc. |
| Ownership | Condominium/Strata |
| Parking |
|
| Transaction | For sale |
| Bathroom Total | 1 |
|---|---|
| Bedrooms Total | 1 |
| Bedrooms Above Ground | 1 |
| Age | 6 to 10 years |
| Amenities | Security/Concierge, Exercise Centre, Recreation Centre, Visitor Parking |
| Appliances | Dishwasher, Dryer, Stove, Washer, Window Coverings, Refrigerator |
| Cooling Type | Central air conditioning |
| Exterior Finish | Concrete |
| Fireplace Present | |
| Flooring Type | Laminate, Carpeted |
| Heating Fuel | Natural gas |
| Heating Type | Forced air |
| Size Interior | 500 - 599 sqft |
| Type | Apartment |













