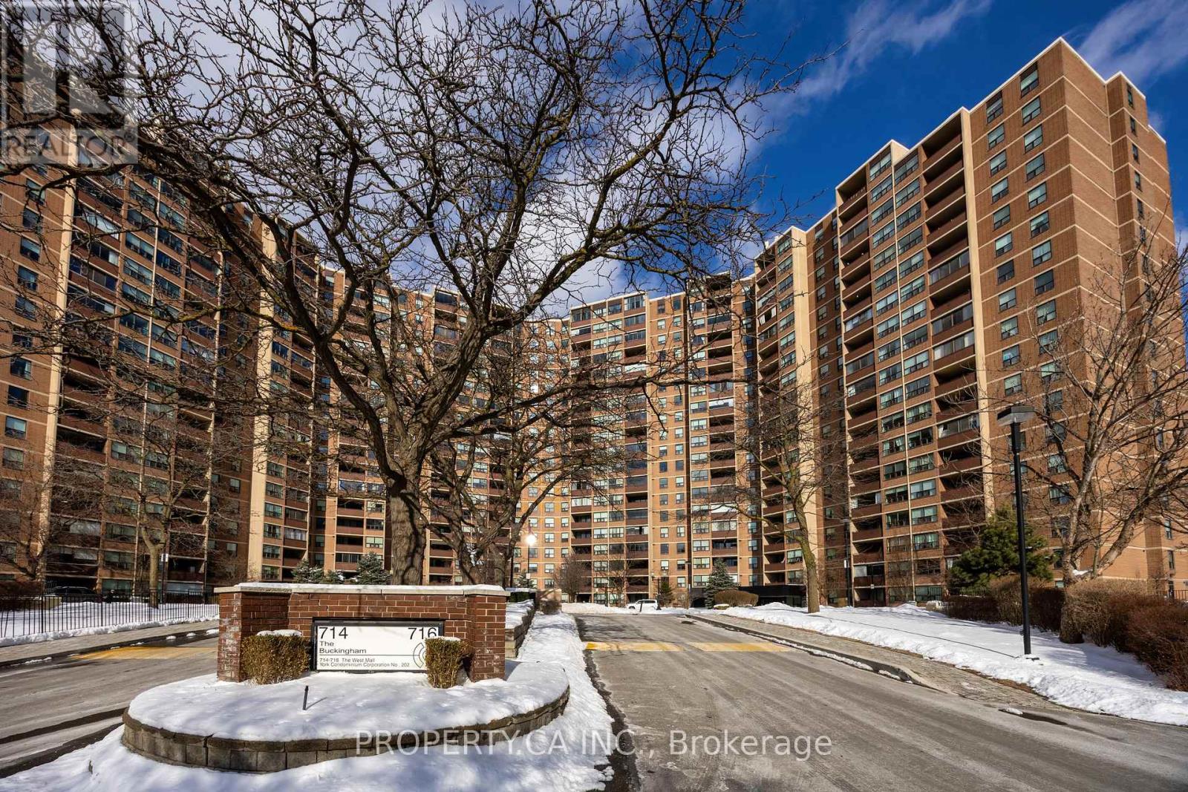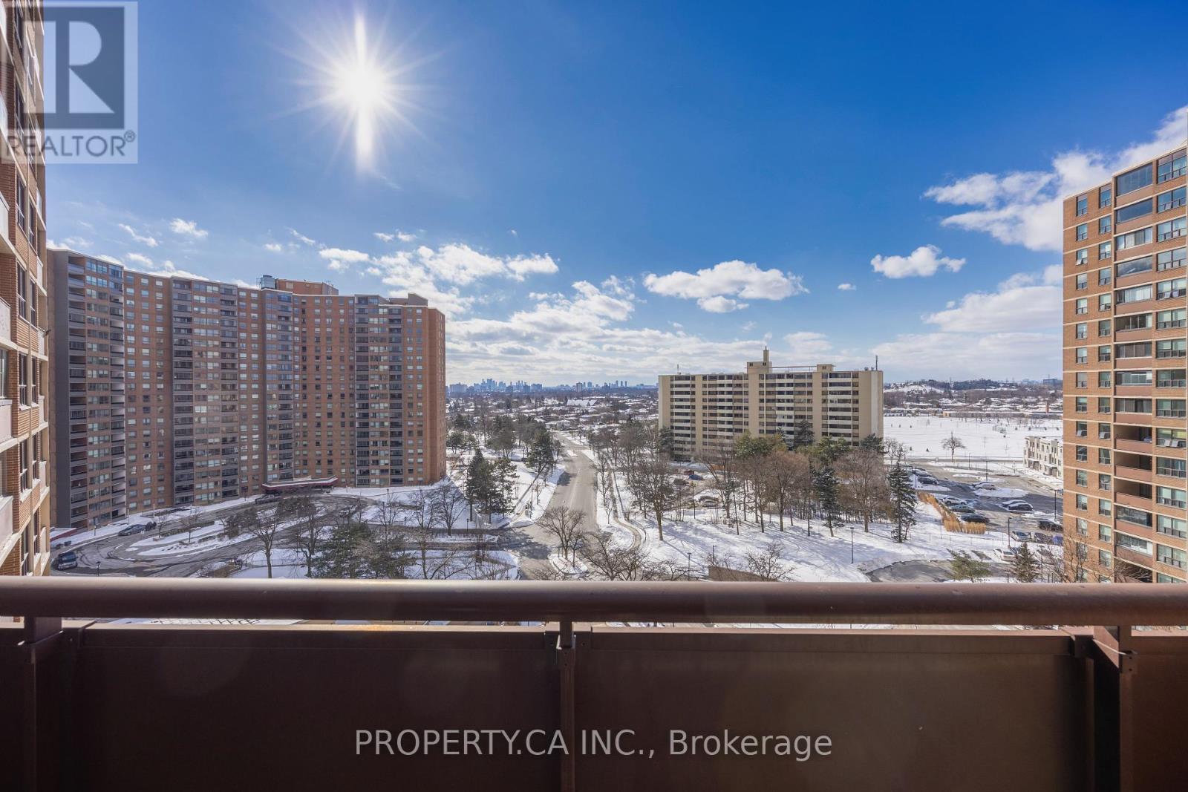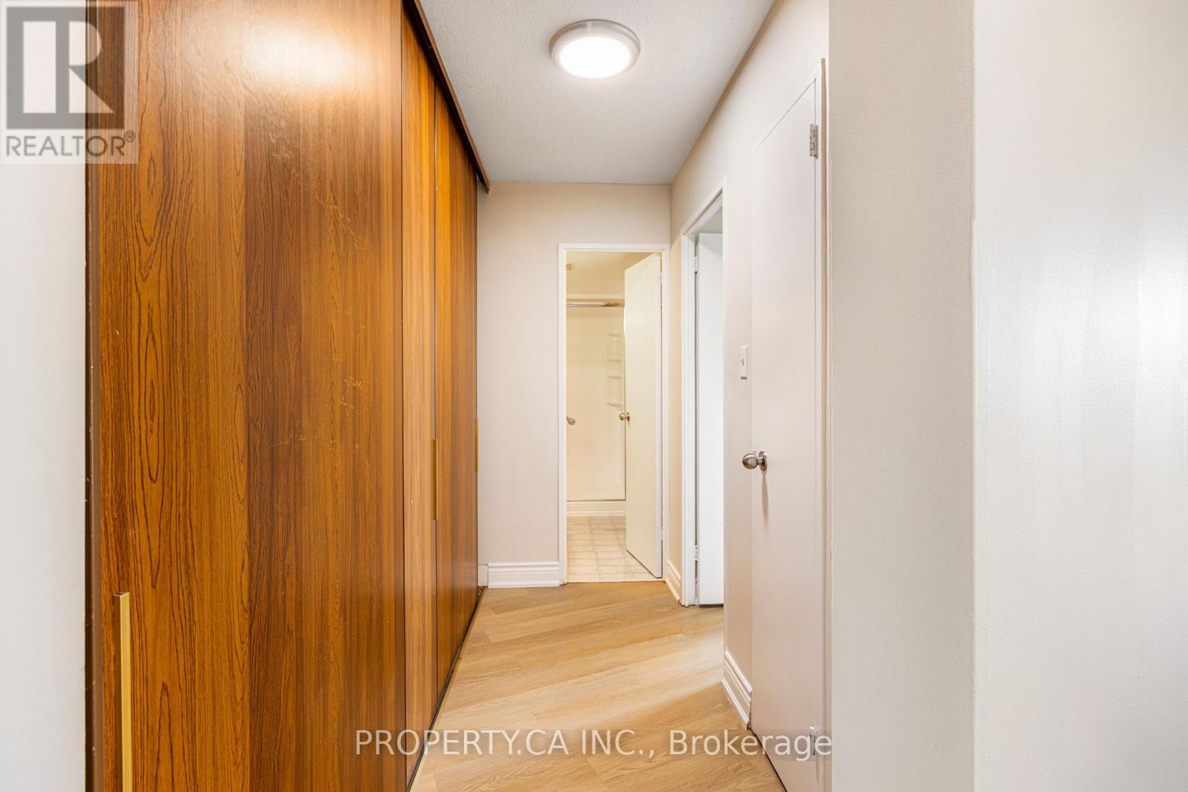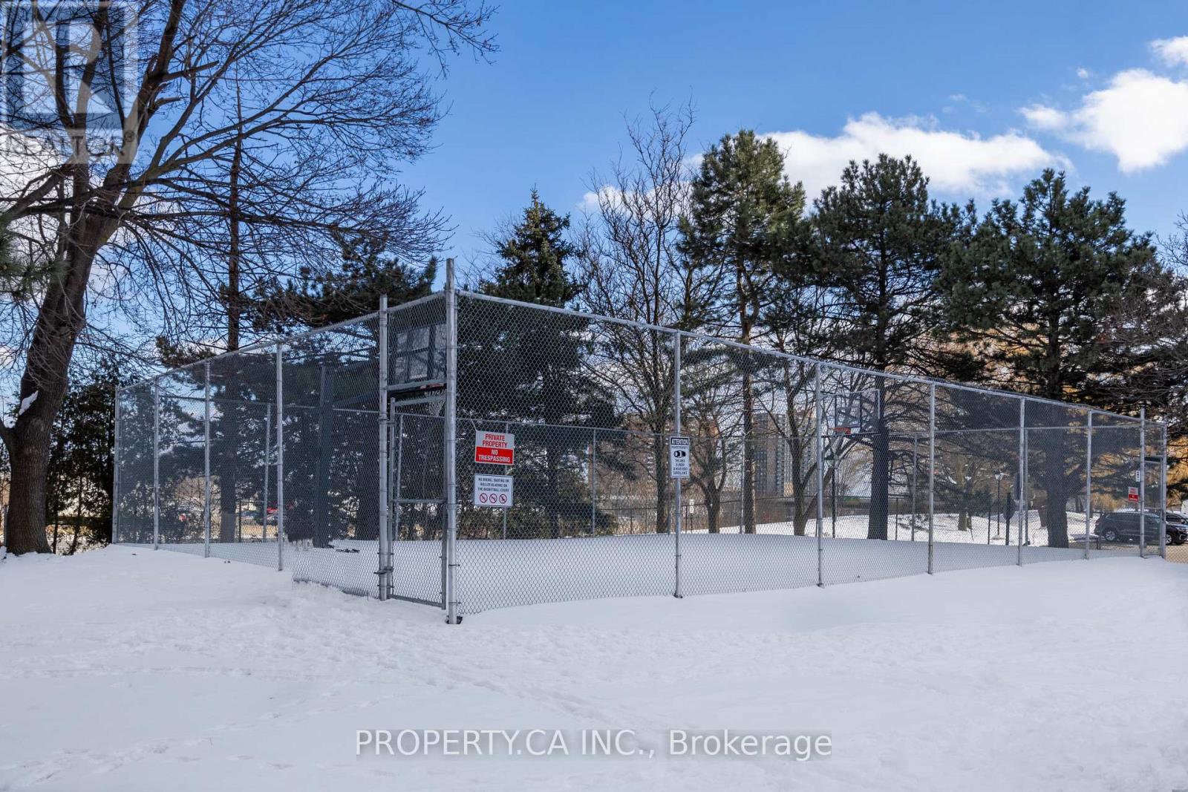$450,000.00
1107 - 716 THE WEST MALL, Toronto (Eringate-Centennial-West Deane), Ontario, M9C4X6, Canada Listing ID: W12014184| Bathrooms | Bedrooms | Property Type |
|---|---|---|
| 1 | 2 | Single Family |
Welcome to the Buckingham, where comfort and space come together in perfect unity! This newly renovated 1 Bedroom plus Den unit boasts new flooring throughout, freshly painted walls, a new HVAC system and ample storage space, along with other upgrades. This is a bright and spacious unit where the kitchen is large enough to accommodate a kitchen table and you also have the dining room that is combined with the living room. Your primary bedroom has a wall closet and can easily fit a King size bed. And, if you need a second bedroom, your den can easily be turned into that! You can enjoy beautiful sunsets or a morning coffee as you step out onto your private balcony and soak in the sun rays. Come Live and Play at the Buckingham and enjoy all the amenities at this beautiful property from Indoor and Outdoor pools, Tennis/Pickleball court, Basketball court, Soccer field, Fitness center, Billiard room and Party room. You have the opportunity to store your bicycle in the bicycle storage room and your car in your exclusive parking spot. This unit also comes with a locker! In suite washer/dryer could be set up in the unit per condo regulations. (id:31565)

Paul McDonald, Sales Representative
Paul McDonald is no stranger to the Toronto real estate market. With over 22 years experience and having dealt with every aspect of the business from simple house purchases to condo developments, you can feel confident in his ability to get the job done.| Level | Type | Length | Width | Dimensions |
|---|---|---|---|---|
| Flat | Foyer | 1.89 m | 1.8 m | 1.89 m x 1.8 m |
| Flat | Kitchen | 4.05 m | 3.35 m | 4.05 m x 3.35 m |
| Flat | Dining room | 2.42 m | 3.56 m | 2.42 m x 3.56 m |
| Flat | Living room | 5.77 m | 3.56 m | 5.77 m x 3.56 m |
| Flat | Den | 3.53 m | 2.24 m | 3.53 m x 2.24 m |
| Flat | Primary Bedroom | 5.1 m | 3.2 m | 5.1 m x 3.2 m |
| Flat | Bathroom | 2.4 m | 1.48 m | 2.4 m x 1.48 m |
| Amenity Near By | |
|---|---|
| Features | Balcony, Carpet Free, Laundry- Coin operated |
| Maintenance Fee | 1005.47 |
| Maintenance Fee Payment Unit | Monthly |
| Management Company | FirstService Residential |
| Ownership | Condominium/Strata |
| Parking |
|
| Transaction | For sale |
| Bathroom Total | 1 |
|---|---|
| Bedrooms Total | 2 |
| Bedrooms Above Ground | 1 |
| Bedrooms Below Ground | 1 |
| Amenities | Storage - Locker |
| Appliances | Microwave, Stove, Window Coverings, Refrigerator |
| Cooling Type | Central air conditioning |
| Exterior Finish | Brick |
| Fireplace Present | |
| Flooring Type | Tile |
| Heating Fuel | Natural gas |
| Heating Type | Forced air |
| Size Interior | 900 - 999 sqft |
| Type | Apartment |

























