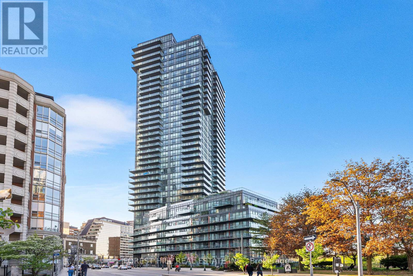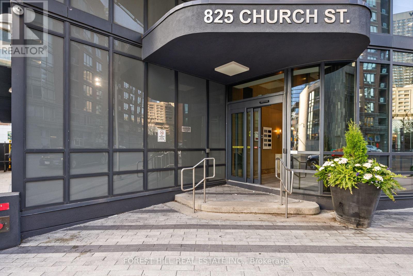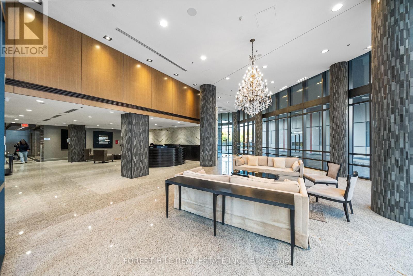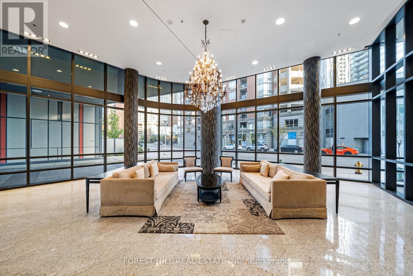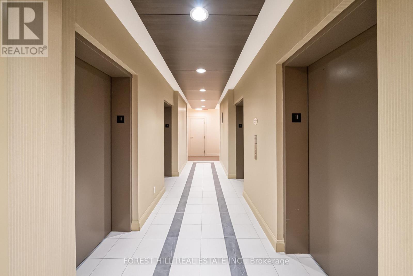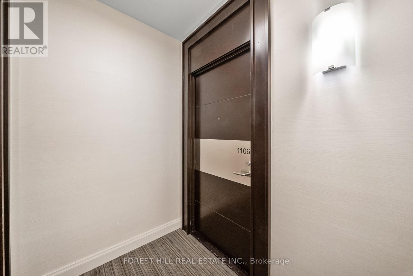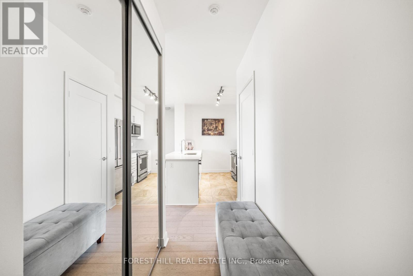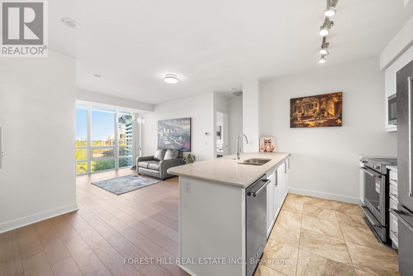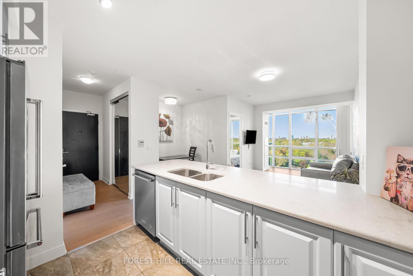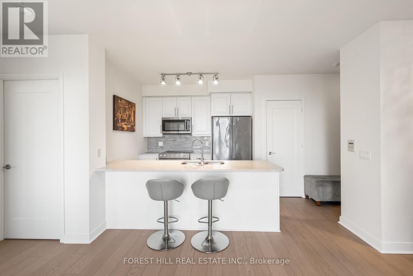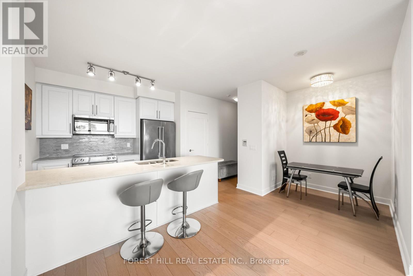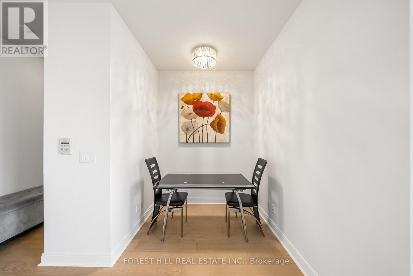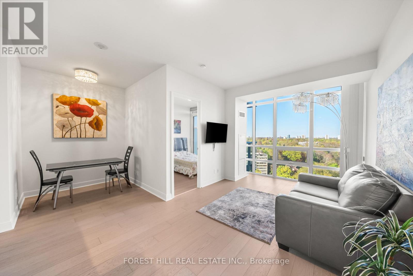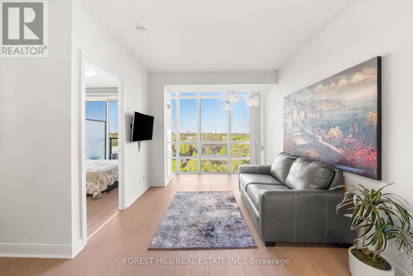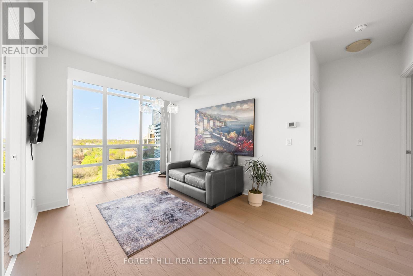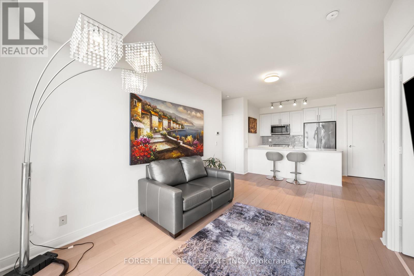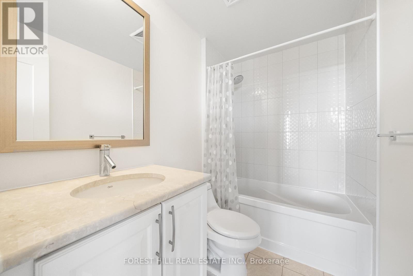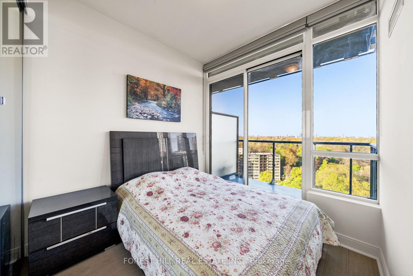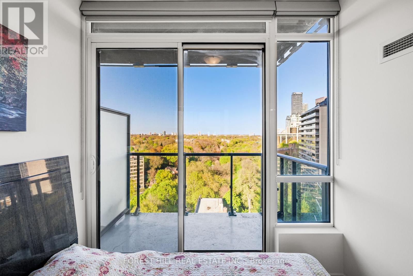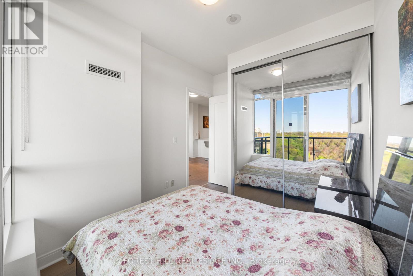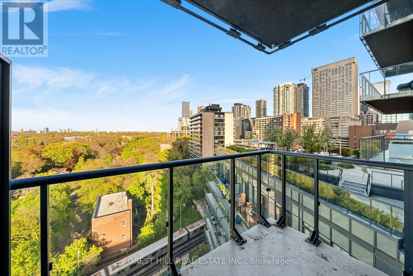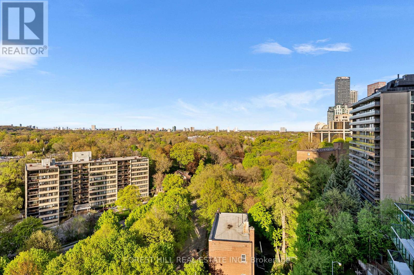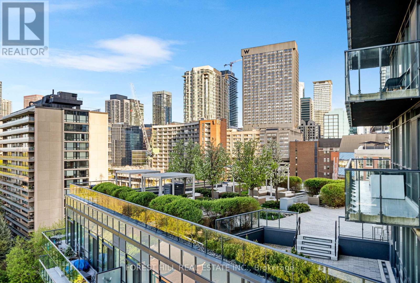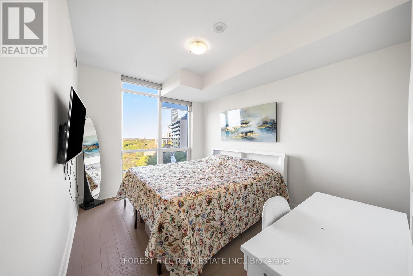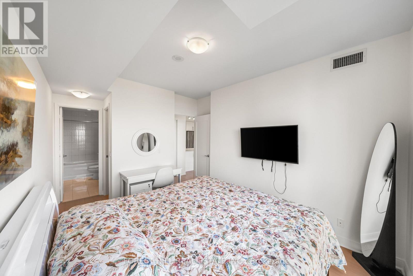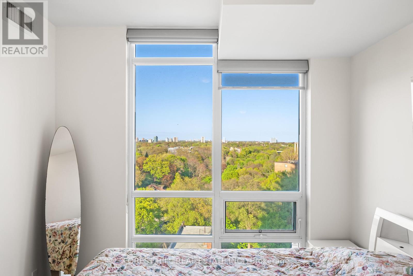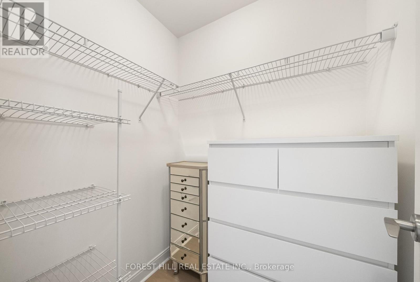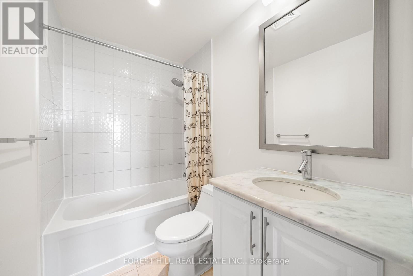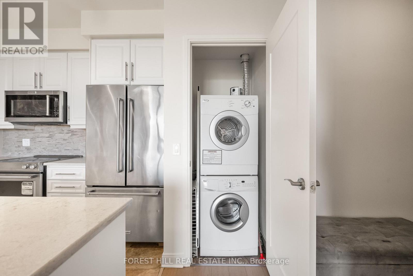$918,000.00
1106 - 825 CHURCH STREET, Toronto (Rosedale-Moore Park), Ontario, M4W3Z4, Canada Listing ID: C12335794| Bathrooms | Bedrooms | Property Type |
|---|---|---|
| 2 | 3 | Single Family |
Breathtaking Views From Floor To Ceiling Windows East To The Bluffs And Lake, North To The Rosedale Ravine And Neighbourhood, And South To Downtown. Arguably One Of The Best Floor Plans At The Milan. It Is Spacious, Open & Bright. The Den Area Is Used As A Dining Room. Smooth 9' Ceilings, Granite Counters, Plenty Of Closets, 2 Full Baths, Split Bedroom Plan, Owned Parking & Locker Make This Unit Highly Desirable. Fabulous Location Close To Everything! Walk To The TTC, Schools, Universities, The Finest Shopping, Entertainment And Restaurants. Nature Is At Your Doorstep With Parks And Ravines Close By. The Outstanding Building Amenities Are Too Numerous To List. Just Move Right In! (id:31565)

Paul McDonald, Sales Representative
Paul McDonald is no stranger to the Toronto real estate market. With over 22 years experience and having dealt with every aspect of the business from simple house purchases to condo developments, you can feel confident in his ability to get the job done.Additional Information
| Amenity Near By | |
|---|---|
| Features | Balcony, Carpet Free, In suite Laundry |
| Maintenance Fee | 797.04 |
| Maintenance Fee Payment Unit | Monthly |
| Management Company | Icon Property Management |
| Ownership | Condominium/Strata |
| Parking |
|
| Transaction | For sale |
Building
| Bathroom Total | 2 |
|---|---|
| Bedrooms Total | 3 |
| Bedrooms Above Ground | 2 |
| Bedrooms Below Ground | 1 |
| Amenities | Storage - Locker |
| Appliances | Dishwasher, Dryer, Stove, Washer, Window Coverings, Refrigerator |
| Cooling Type | Central air conditioning |
| Exterior Finish | Concrete |
| Fireplace Present | |
| Heating Fuel | Natural gas |
| Heating Type | Forced air |
| Size Interior | 800 - 899 sqft |
| Type | Apartment |


